Liverpool Road East, Church Lawton £385,000
 3
3  2
2  3
3- Spacious Three Double Bedroom Family Home
- Extensive Plot With Impressive Generous Sized Rear Garden
- Development Opportunity To Create An Annex Or Home Office Accommodation
- Two Story Garage With An Adjoining Workshop
- Non Estate Elevated Position Ensuring Privacy As Well As An Impressive Frontage That Offers Plentiful Parking
- Recently Refurbished Family Bathroom, En-suite & Hallway.
- Four Separate Living Spaces To The Ground Floor
- Popular Location, Close To Local amenities
- Easy Access To Kidsgrove, Alsager, Scholar Green And Congleton Via the A34
- EPC Rating E
You won’t believe the potential and accommodation this unique property has to offer, coupled with a fantastic plot size which needs to be viewed to be fully appreciated. This sizeable home occupies an elevated plot which enjoys a non-estate position, with an open front aspect as well as generous sized private rear garden. This extended detached house also has much potential as there are three adjoining workshops, which offer space to create either an adjoining independent annex, a substantial office, ideal for those looking to run a business from home, or a fantastic sized games room. Of course, there is also much potential for further extension, subject to approval. This is in addition to the existing accommodation which includes four reception rooms, which offer versatile use. Although in need of attention, there is also a hardwood rear conservatory. The well-equipped kitchen offers a fantastic design complete with a teppanyaki style cooking & seating island which is great for casual dining & entertaining. There is a luxurious granite tiled floor as well as white modern gloss units. The newly refurbished hallway creates a welcoming entrance that gives access to the first floor, where there are three double bedrooms. The second bedroom was previously two bedrooms which could be reinstated, if four bedrooms are required. There is a newly modernised (2022) luxurious en-suite with an indulgent double width walk in shower room, in addition to the newly refurbished (2022) family bathroom. Externally the grounds are of a spectacular size, zoned into different sections including lawned gardens, entertaining and relaxing areas, as well as an extensive built in fire pit seating area which offers views across the grounds. The external outbuildings are a welcomed addition, although in need of work. The frontage includes a substantial driveway with additional parking at the bottom. The front garage door leads to an open carport with an adjoining two storey garage,which is of an impressive size. The vendors have completed a catalogue of works & refurbishment although there is still some exterior work required, however this is more than reflected in the asking price. A unique and quirky home which is ready to occupy, with masses of potential depending on the purchaser's requirements & budget. Well placed for Alsager, Kidsgrove and Congleton, with rail networks approximately 2 miles away.
Church Lawton ST7 3AQ
Entrance Porch
14' 10'' x 8' 1'' (4.53m x 2.46m)
Having a composite front entrance door, with glazed panel and Upvc double glazed window to the front aspect. Built in store cupboard. Access to loft space, automatic recessed lighting giving access into the formal entrance hall.
Entrance Hall
Having continuous high gloss, porcelain tiled flooring, radiator, stairs giving access to the first floor landing.
Study
9' 8'' x 6' 9'' (2.95m x 2.07m)
Upvc window to the front aspect, wood effect laminate flooring, radiator, fixed shelving.
Lounge
11' 10'' x 14' 7'' (3.60m x 4.45m)
Having Upvc double glazed, walk in bay window to the front and side aspect, radiator.
Kitchen
15' 9'' x 11' 8'' (4.81m x 3.55m)
Having a range of white gloss units with fixed central island, incorporating gas cooking station and raised seating. Contrasting black laminate worksurface over, incorporating a composite black one and a half bowl sink unit, with flexi mixer tap over. Integral dishwasher, washing machine. Integral microwave, combination electric oven. Recess for an American style Fridge freezer with plumbing. Black Granite tiled floor, two UPVC double glazed windows to the rear aspect, recessed LED lighting to ceiling. LED under cupboard lighting and lighting to pelmet and kickboards. Radiator. Door giving access to the inner vestibule which gives access to the workshops.
Dining room
11' 9'' x 11' 8'' (3.58m x 3.56m)
Radiator, sliding door allowing access into the conservatory. Oak framed open doorway giving access into:-
Extended Family Room
22' 1'' x 6' 2'' (6.73m x 1.89m)
With vaulted ceiling, LED lighting and skylights. TV points, marble effect tiled floor. Upvc window to front & rear aspect, radiator.
Conservatory,
10' 0'' x 8' 0'' (3.05m x 2.44m)
Hardwood double glazed windows to rear and side, polycarbonate roof, tiled floor, sliding door giving access to the patio.
First floor landing
giving access to bedrooms & family bathroom.
Bedroom One
11' 9'' x 11' 11'' (3.58m x 3.63m)
Having Upvc double glazed window to the front aspect with views over the adjacent woodland, solid wood flooring, LED lighting to ceiling. Radiator
Open cupboard housing Worcester Bosch gas fired central heating boiler, continuous dark oak wooden flooring, access to ensuite:-
En-suite Shower Room
6' 7'' x 7' 10'' (2.01m x 2.39m)
Recently installed modern shower room (2022) Having a walk-in double width shower cubicle, with fixed shower screen and dual shower with fixed rainfall effect shower head and detachable shower. Modern wash hand basin set in vanity storage unit with water fall mixer tap over, low-level WC. Marble effect on trend tiled walls, with porcelain high-gloss, marble effect tiled floor, chrome heated towel radiator, Upvc window to the front aspect. Fixed illuminated mirror with LED lighting. Extractor fan.
Family bathroom
8' 0'' x 7' 10'' (2.44m x 2.38m)
maximum. Newly refurbished (2022) Panelled bath with shower mixer tap, wash hand basin with granite worktop, with inset sink and water fall effect mixer tap, W.C, LED lighting. Marble effect flooring, Upvc window to rear aspect, chrome heated towel, radiator, extractor fan.
Bedroom Two
10' 11'' x 11' 9'' (3.34m x 3.59m)
Upvc window to the rear aspect, radiator, dark oak style solid wood flooring.
Bedroom Three
22' 10'' x 7' 8'' (6.97m x 2.33m)
Please note this bedroom was formally two bedrooms. Upvc double glaze window to the front, rear and side aspect. Two Radiators, recess pelmet lighting. Built in storage seat. Defined dressing area.
Vestibule
19' 11'' x 3' 5'' (6.08m x 1.04m)
having independent access from the front external aspect, as well as internal access from the kitchen. Rear entrance door.
Workshop One
4' 5'' x 12' 0'' (1.35m x 3.65m)
Upvc windowt, glazed block wall to the front, allowing natural light.
Workshop Three
10' 5'' x 12' 2'' (3.18m x 3.71m)
Upvc double glazed door, obscured glazed panel, Upvc window to rear aspect.
Workshop Two
9' 6'' x 11' 11'' (2.9m x 3.63m)
Upvc window to the front and rear aspect, solid wood flooring.
Detached garage
18' 7'' x 12' 6'' (5.67m x 3.80m)
Having sliding double glazed doors to the front aspect, stairs up to the additional attic store.
Church Lawton ST7 3AQ
| Name | Location | Type | Distance |
|---|---|---|---|



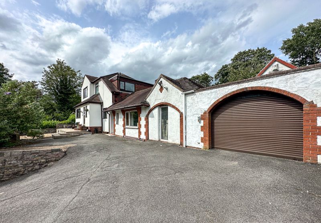
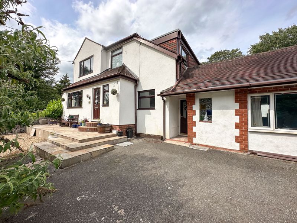
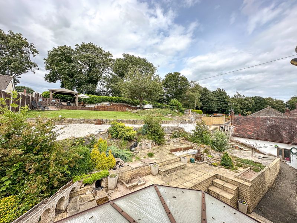
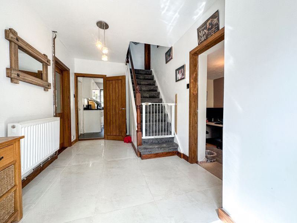
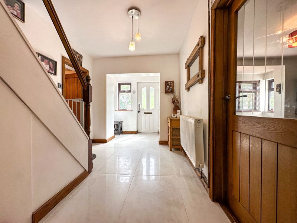
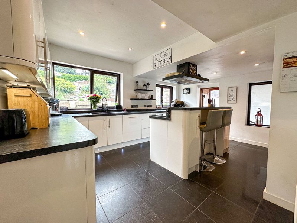
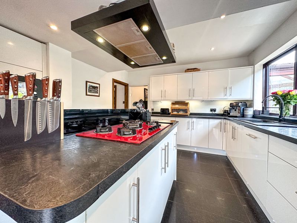
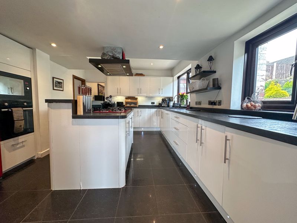
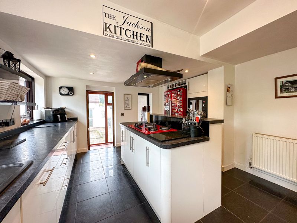
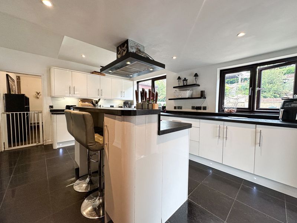
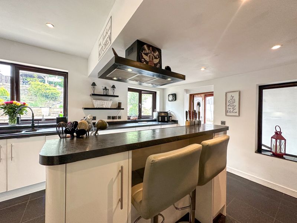
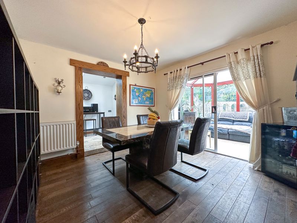
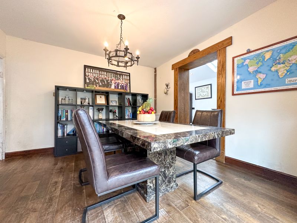
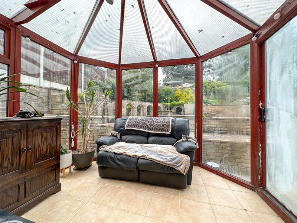
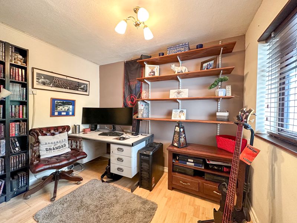
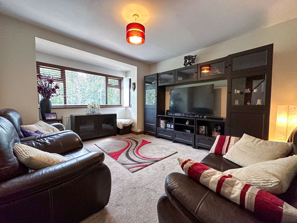
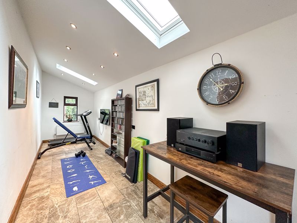
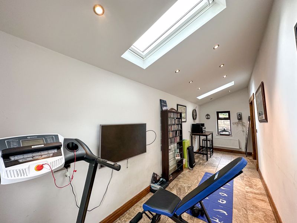
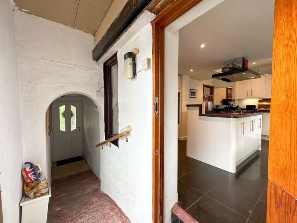

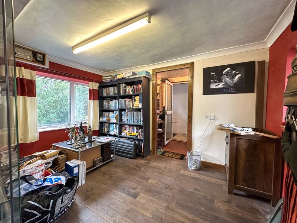
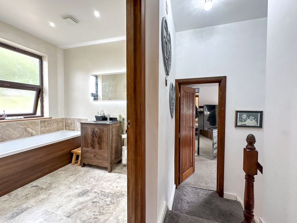
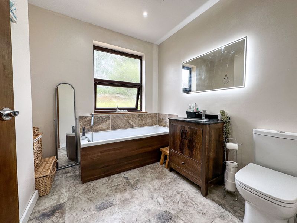
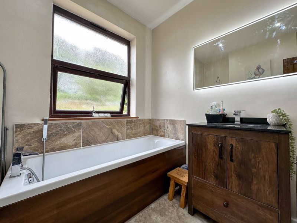
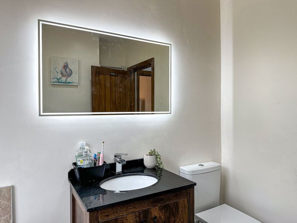
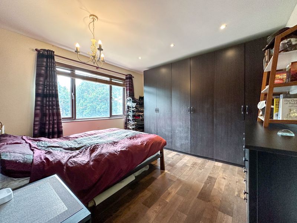
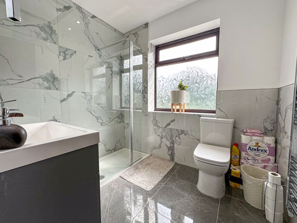
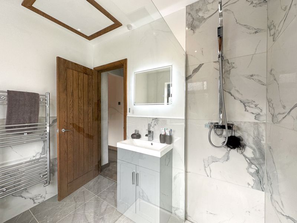
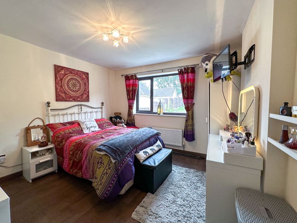
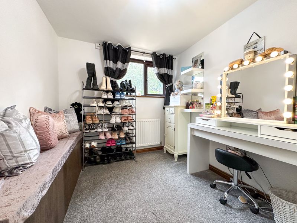
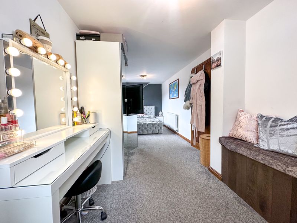
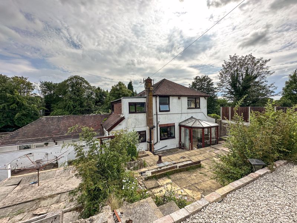
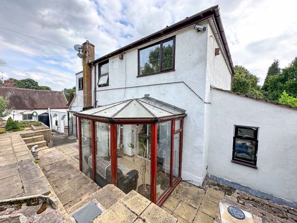
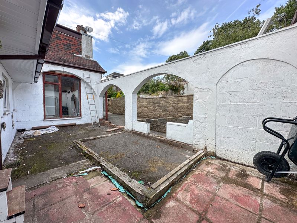
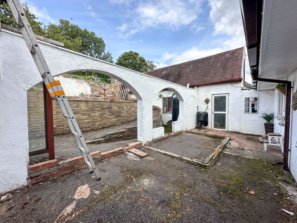
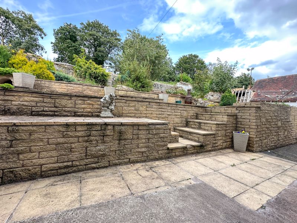
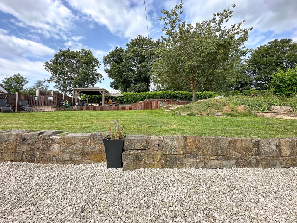
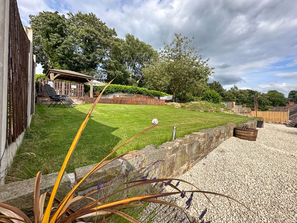
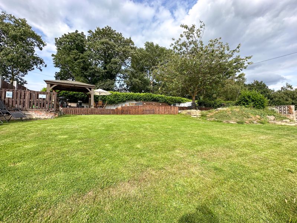
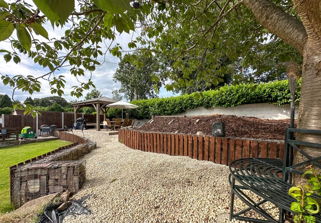
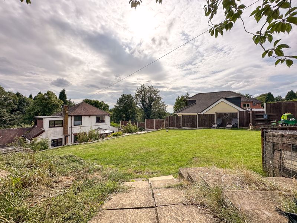
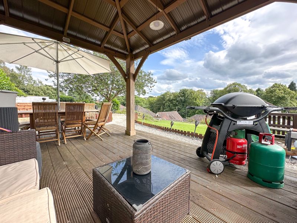
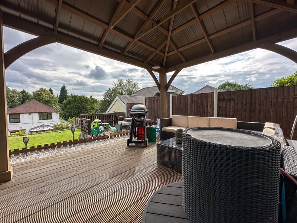
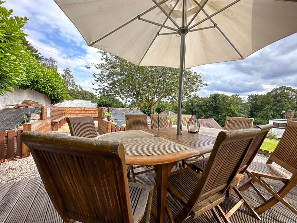
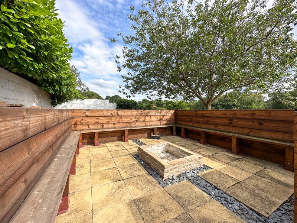
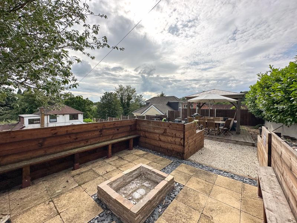
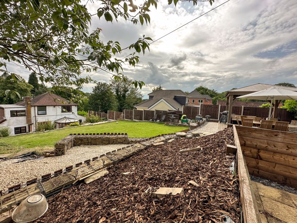
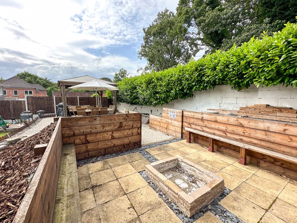
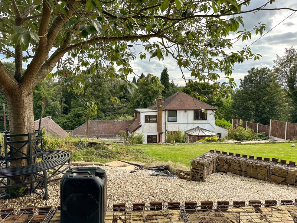
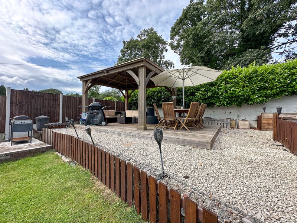
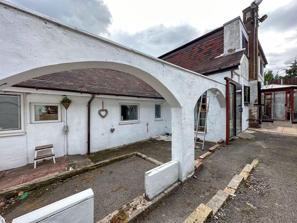
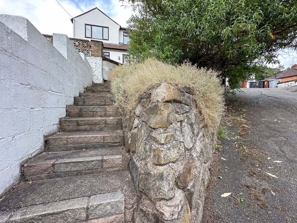
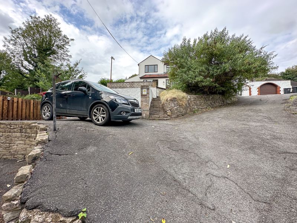
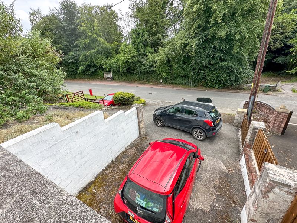
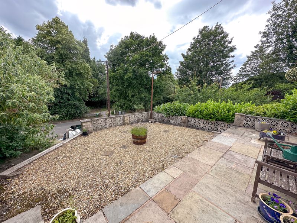
 Mortgage Calculator
Mortgage Calculator





Leek: 01538 372006 | Macclesfield: 01625 430044 | Auction Room: 01260 279858