Macclesfield Forest, Macclesfield £550,000
Viewings by appointment on Thursdays and Sundays 2.00pm - 4.00 pm. A traditional stone farmhouse with a total of 7.36 acres of land and gardens. The property enjoys a very well-screened position and is located within the Peak National Park, being approximately 4.5 miles away from Macclesfield and 7 miles from Buxton. The farmhouse comprises; open porch, entrance, a very impressive 22ft sitting room with vaulted ceiling and exposed beams, lounge with multi-fuel stove, kitchen, study and inner hall with stairs to the upper floor. CCTV cameras and screens are installed at the property. At first floor level there are two double bedrooms and a re-fitted shower room. The property does require some up-dating but offers huge potential for the incoming purchase to put their own stamp on it. There is also a substantial stone outbuilding fronting onto the roadside, which again offers great potential (subject to any planning/building regulation approval). The 6.92 acres of land is undulating upland pasture and is suitable for horses and grazing. A stream provides a good natural water supply to the land. A driveway leads down to the farmhouse from the roadside and there are areas for off road parking. Our clients have informed us that the solar panels were installed circa 2010 and have an original Feed-In Tariff (to be verified by solicitors). The sale of Bents Farm represents a rare opportunity to acquire a characterful property with good acreage, which enjoys a stunning picturesque location. Please note - the drone photographs used with highlighted boundaries are used to provide a general guide only and we can not verify their absolute accuracy.
Macclesfield SK11 0AR
Open Porch
Part glazed.
Entrance
Tiled floor. Built-in shelving unit. Plumbing for washing machine. Feature internal stained glass window. Double glazed window.
Ground Floor W.C
Push button w.c.. Radiator.
Lounge
13' 5'' x 11' 11'' (4.1m x 3.62m)
Double glazed windows to side and rear. Multi-fuel stove on stone hearth. A through lift is located within the corner of this room providing access up to bedroom one and will be left in situ.
Inner Hall
Double glazed window to rear. Stairs to first floor.
Study
7' 3'' x 6' 11'' (2.21m x 2.12m)
Tiled floor. Double glazed window to front. Built-in overhead cupboards. Electric radiator. Please note this room has un-plastered walls. CCTV screens.
Sitting Room
22' 3'' x 13' 5'' (6.79m x 4.09m)
A stunning large entertaining space with a 3.8m vaulted ceiling in part and exposed beams. Double glazed windows to front and side. Pitch pine floor. Loft space over part of the room with double wooden latch doors.
Kitchen
10' 6'' x 7' 3'' (3.19m x 2.2m)
Kitchen units with worktops. Sink unit. Double glazed window to front elevation.
Landing
Bedroom One
13' 11'' maximum into wardrobes reducing to 10' 10" x 12' 0'' (4.25m reducing to 3.33m x 3.67m)
Double glazed window to rear. Fitted wardrobes with cupboards over. Lift.
Bedroom Two
14' 0'' x 10' 10'' into wardrobes reducing to 7' 8" (4.26m x 3.30m reducing to 2.33m)
Double glazed window to rear. Fitted wardrobes.
Shower room
9' 6'' x 7' 0'' (2.89m x 2.13m)
Walk-in shower with folding side screen and electric shower. Vanity sink unit. Electric towel radiator. Double glazed window to front. Push button w.c. Built-in cupboard housing hot water cylinder.
Garden
There is a well-screened garden area with stone walling, a flagged patio area and a lean-to greenhouse.
Land
The total area surrounding Bents Farm is 7.36 acres. This is made up of 0.44 acres of house and grounds and 6.92 acres of land being undulating upland pasture land, which is suitable for horses and grazing sheep. A stream provides a good natural water supply to the land. The land has good boundaries, being either fenced, hedged, or dry-stone walled. There are there are no public or private rights of way crossing the property.
Stone Outbuilding
26' 3'' x 11' 9'' (8m x 3.59m) overall measurements
Of stone construction and divided into two sections including a workshop and garage.
Stone Shed
9' 4'' x 6' 1'' (2.85m x 1.85m)
Stone built with stone tiled roof.
Services
Natural water supply. Septic tank. Mains electrics. Solar panels (installed circa 2010 and have an original feed-in tariff (to be confirmed by solicitors).
Macclesfield SK11 0AR
| Name | Location | Type | Distance |
|---|---|---|---|



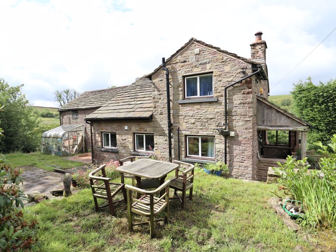
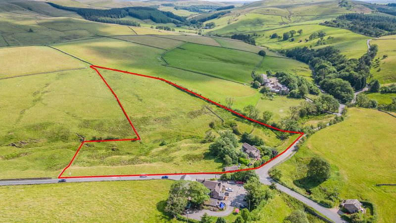
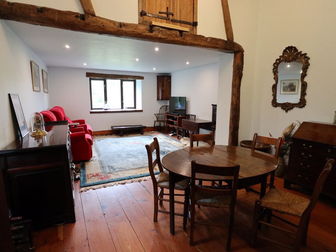
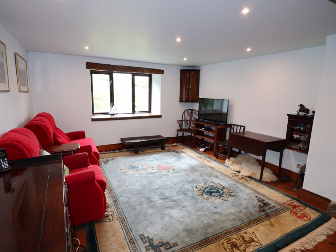
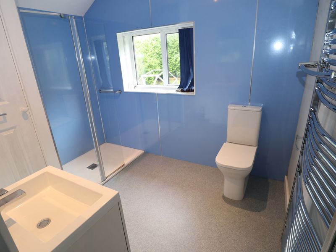
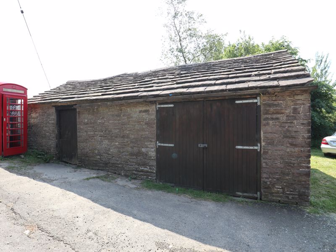
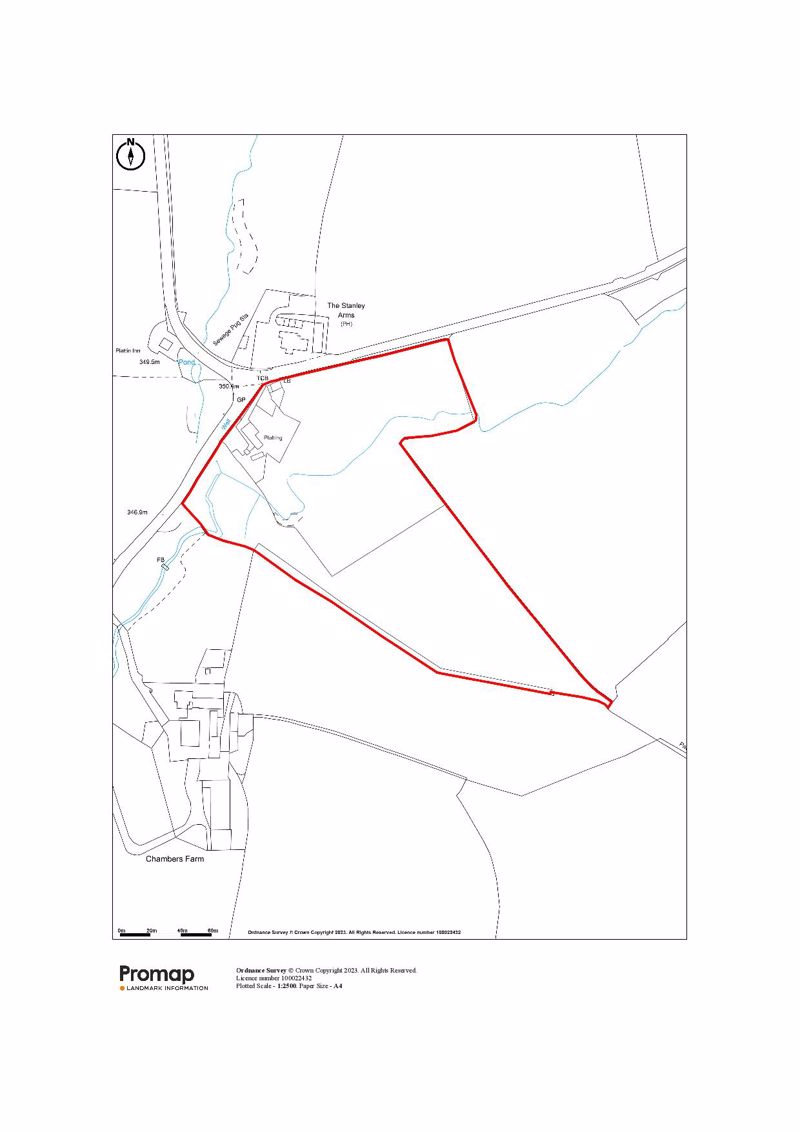
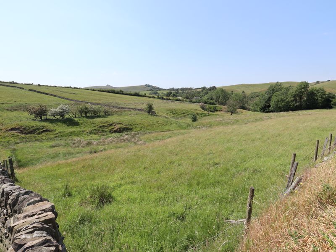
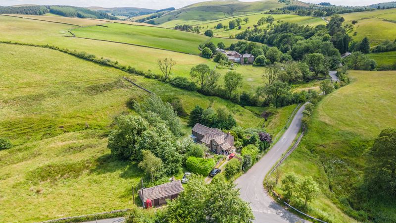
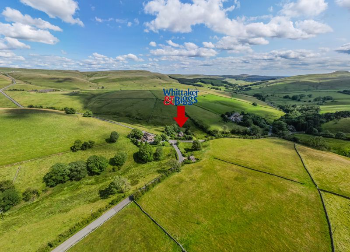
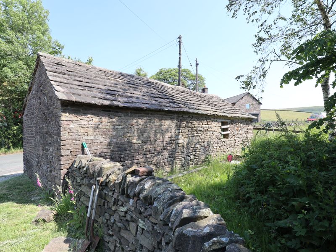
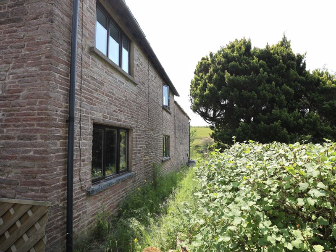
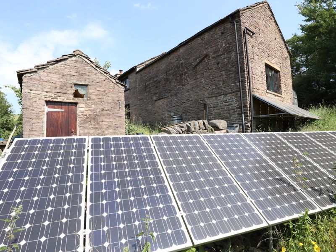
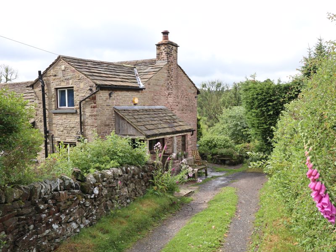
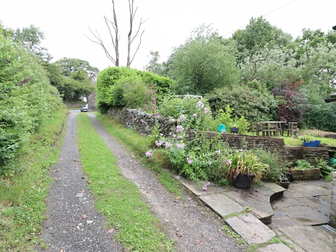
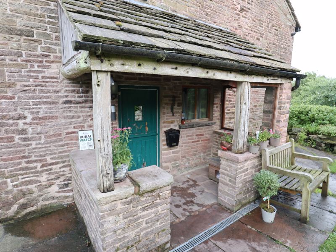
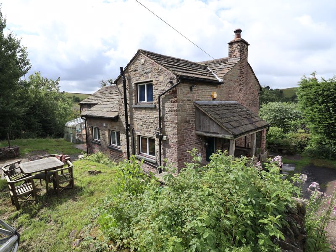
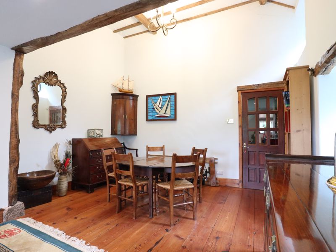
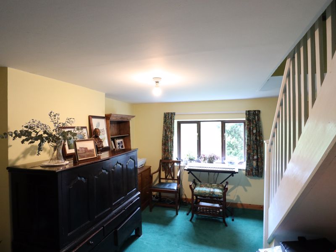
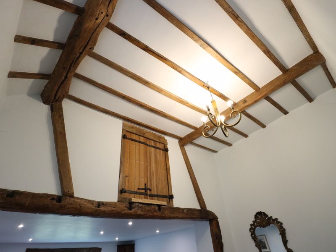
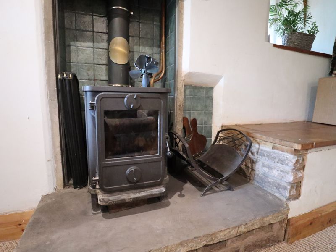
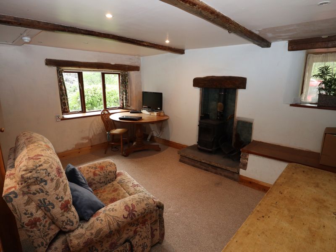
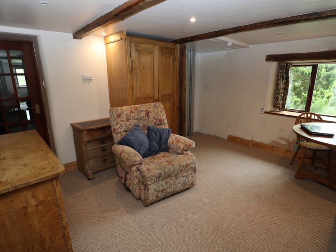
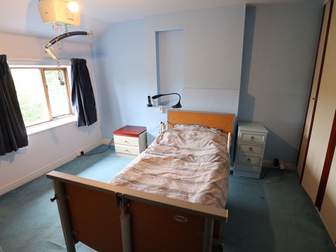
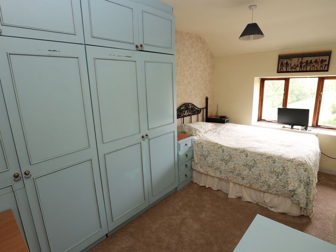
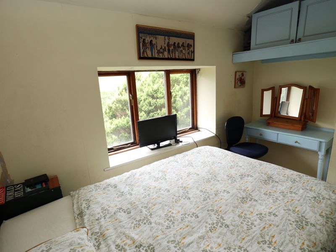
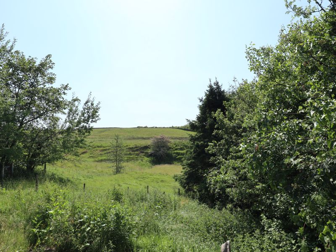
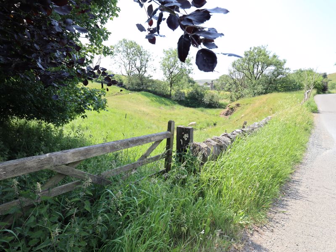
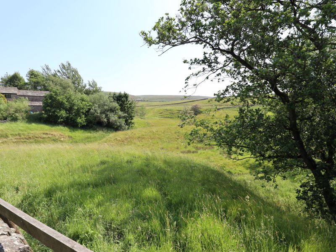
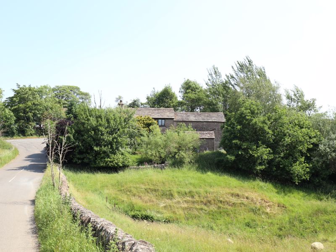
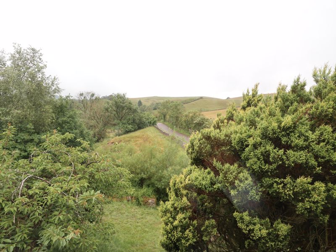
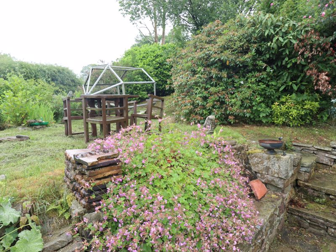
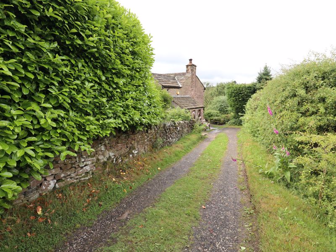
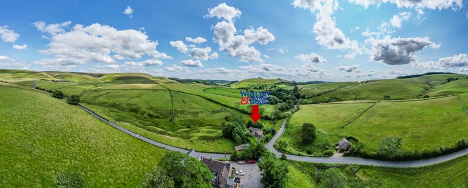
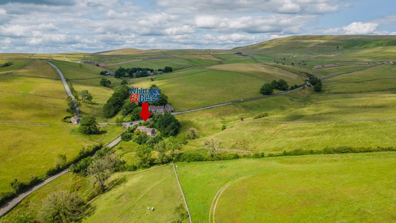
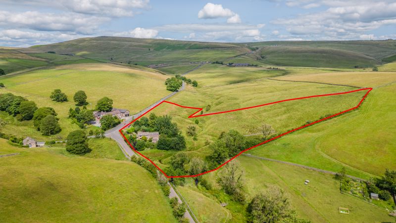
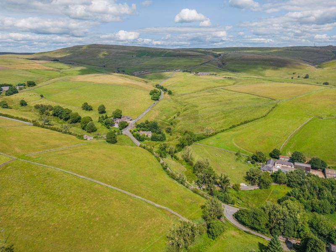
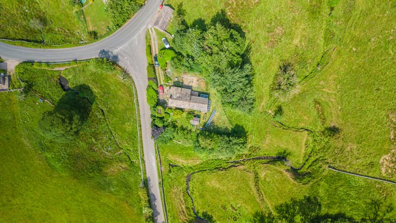
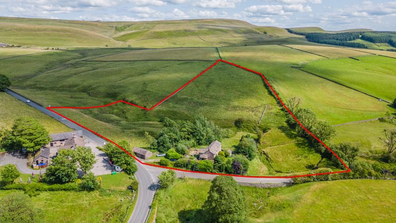
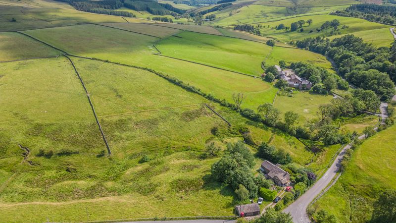
 2
2  1
1  2
2 Mortgage Calculator
Mortgage Calculator



Leek: 01538 372006 | Macclesfield: 01625 430044 | Auction Room: 01260 279858