Woodhouse Lane, Biddulph £595,000
- Individual 1930s Detached Home
- Exceptional Sized Plot & Double Extended Accommodation
- Sympathetically Modern Style
- 4 Generous Sized Reception Rooms
- Extended Open Plan Living & Dining Kitchen
- 4 Double Bedrooms
- Family Sized Bathroom
- Generous Sized Rear Garden & Wrap Around Gardens
- Exceptional Frontage Allows Plentiful Parking
A truly rare opportunity to acquire this individual 1930s detached which offers double extended accommodation to create the perfect family home. Occupying an exceptional sized plot, which is obscured from the roadside via its commanding double gates & established hedging to the front boundary, ensuring complete privacy, all within a non estate position. This beautiful home is full of character with a sympathetically modern style which complements the attractive 1930’s frontage. Particular attention has been paid to the originality within the front entrance door which has been expertly preserved to create a nod to the property’s era complemented further by a welcoming reception hallway with its original, wooden floors, staircase & panelling. The extended accommodation includes 4 generous sized reception rooms in addition to an extended open plan living & dining kitchen, enhanced with vaulted ceilings & Velux skylights plus quality appliances, fitted units & Caesarstone worktops. The extended kitchen is the well designed for family living & entertaining with a defined dining area which overlooks the breathtaking rear gardens via the French doors. The four fantastic sized reception rooms includes a formal lounge, separate adjoining family room, formal bay fronted dining room & a sizable extended office with vaulted ceiling allowing optimum light. The accommodation of course offers versatility for those working from home, or needing the ability to have a ground floor bedroom. The open plan lounge adjoins the relaxed family room / informal lounge, with an abundance of light courtesy of its full length patio doors & panels. The formal lounge has a decadent style with its bay window & feature fireplace. The dining room is spacious with its bay fronted window. This room is highly versatile as an occasion room or a ground floor 5th bedroom if required. The first floor is just as impressive as there are four double bedrooms plus a superb sized open landing which provides a fantastic reading & hobbies area, as well as pleasant views over the spectacular rear garden. There is family sized bathroom benefiting from both a bath & a separate shower, as well as twin wash hand basins. The wrap around gardens are truly marvellous & a stand out feature of this property. The generous sized rear garden which further extends to the side of the property, has been landscaped to enjoy the sunshine throughout the day. The designed Indian stone patio areas are perfect for entertaining & alfresco dining, with external lighting that creates an inviting ambiance & a dramatic backdrop to the property come dusk. The manicured gardens are adjoined by extensive floral borders which are a sight to behold when in full flourish, with privacy offered via its high conifer hedging. The detached workshop & adjoining garage are another welcomed feature to the property as well as the exception frontage, which of course allows plentiful parking. Woodhouse Lane, is a desirable location which offers an easy commute to neighbouring Cheshire towns, with rail networks to Manchester being less than 4 miles away. The property is a stones throw to the National Trust grounds of Biddulph Grange & Biddulph Grange country park. Biddulph offers an array of local amenities, good schools & area of outstanding natural beauty, all on your doorstep. Offered for sale with no upward chain, a viewing appointment must be made to comprehend the size, accommodations available & the extensive sized plot.
Biddulph ST8 7DR
Entrance Hall
Original front entrance door with original restored stained glass panel encased in secondary glazing. Original wood flooring, Upvc glazed window to front aspect, open staircase with original panelling to the first floor landing. Radiator.
Dining Room
14' 5'' x 9' 11'' (4.40m x 3.01m)
Having a Upvc, double glazed leaded walk-in bay window to the front aspect. Overlooking the front garden, radiator, feature ornate fireplace with marble hearth and inset housing a gas fire. Picture rail.
Lounge
15' 10'' x 11' 11'' (4.82m x 3.62m)
Having a Upvc double glazed walk in bay window to the front aspect, coving and picture rail, Upvc double glazed leaded window to the side aspect. Feature open fireplace with a stone surround with granite hearth & inset housing an open grate. Opening into family lounge:-
Family Room / Informal Lounge
12' 11'' x 15' 10'' (3.94m x 4.83m)
Having radiator, coving and picture rail, Upvc double glazed window to the side aspect, full length Upvc double glazed patio doors opening out onto the rear garden with full length fully glazed UPVC panels, two radiators. Overall measurement 9.02m including the two rooms.
Dining area
12' 11'' x 11' 8'' (3.93m x 3.56m)
Having tiled stone flooring, radiator, recess LED lighting to ceiling, Upvc double glazed French doors giving access to the rear garden, with full length glazed panels. Incorporating Corian breakfast bar with seating for two people, integral wine cooler, overhead lighting & wall mounted TV point. Built in bespoke niche for a double fridge freezer.
Kitchen
14' 0'' x 11' 8'' (4.27m x 3.56m)
Having a range of timber fronted wall mounted cupboards and base units with quartz worksurface over & matching up-stands. Inscribed Caesarstone drainer incorporating Belfast ceramic white sink & mounted mixer tap. Caesarstone windowsill with Upvc double glazed window to the rear aspect. Inset space for a Range style cooker with fitted double width stainless steel chimney style extractor fan over & matching splashback. Continuous stone flooring with underfloor heating. Vaulted ceiling with recess LED lighting and Velux skylights. Integrated dishwasher & washing machine. Radiator.
Extended open plan, living and dining kitchen
Overall measurement 8.13 m.
Office
9' 5'' x 16' 0'' (2.86m x 4.87m)
Having a vaulted ceiling with three Velux rooflights, central independent electric remote controlled opening window. Electric remote controlled Velux blinds. Upvc full length multi opening double glazed window to the side aspect. Wooden flooring, built-in double storage cupboard. Radiator, recess LED lighting. Hardwired for internet. Radiator.
Please Note All radiators wi-fi controlled & designed to work independently via an App or Alexa. There are also Bluetooth speakers within the property.
Ground Floor Cloaks
Having an electric opening remote controlled Velux, corner set wash hand basin with mixer tap, WC. Chrome heated towel radiator. Fully tiled floor, tiled walls.
First Floor Landing
7' 2'' x 15' 3'' (2.19m x 4.64m)
to inner landing x 2.75m. Having Upvc double glazed window to the rear aspect overlooking the gardens. Loft access.
Bedroom One
13' 3'' x 11' 11'' (4.04m x 3.64m)
Upvc window to the front aspect, picture rail, Upvc double glaze leaded window to the side aspect. Built in storage cupboard with overhead separate storage. Radiator.
Bedroom Two
13' 5'' x 11' 10'' (4.08m x 3.60m)
Having a Upvc double glaze leaded window to the front aspect, radiator, recess lighting to ceiling. Range of fitted cupboard and base units currently utilised as a office with a corner set desk & incorporating worktop and shelving. Oak effect laminate flooring.
Bedroom Three
13' 3'' x 8' 3'' (4.04m x 2.52m)
extending to 3.05 m. Having a Upvc double glazed window to the rear aspect overlooking the rear gardens. Radiator, corner set Twyford wash hand basin with splashback tiling.
Family Bathroom
10' 0'' x 7' 3'' (3.06m x 2.21m)
having a double width walk-in shower cubicle with sliding fully glazed door & thermostatically controlled shower, with rainfall shower and detachable shower, slate effect tiling to enclosure. Countertop twin wash hand basins set on vanity worktop, deck mounted mixer taps over & white gloss storage cupboards below. Shaver socket, panelled bath with chrome mixer tap and shower with slate effect tiling. WC with concealed system, built in display storage with glazed shelving and inset lighting. Recessed lighting to ceiling, extractor fan, laminate flooring, chrome heated towel radiator. Upvc double glazed window to the side aspect with integral blind.
Bedroom Four
9' 8'' x 8' 11'' (2.94m x 2.73m)
Having a range of fitted bedroom furniture comprising of wardrobes, central dressing table with drawers and display shelving. Upvc double glazed window to the rear aspect overlooking the gardens. Radiator. Oak effect laminate flooring, wall light point, picture rail.
Externally
Attached store
4' 7'' x 17' 7'' (1.40m x 5.35m)
having electric light and power, windows to side aspect. Opening into the garage.
Garage
9' 8'' x 17' 7'' (2.95m x 5.35m)
workbench, window to the rear, light and power.
The property is approached from the roadside via double timber gates which have provisions to be converted into electric opening gates. Driveway providing ample off road parking, extending to the side of the property. Wrap around landscaped gardens to each side, with access to the rear garden.
Biddulph ST8 7DR
| Name | Location | Type | Distance |
|---|---|---|---|



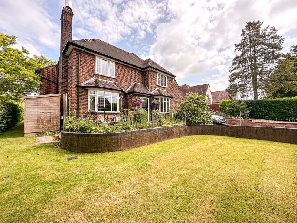
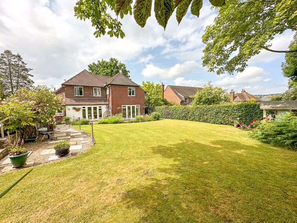
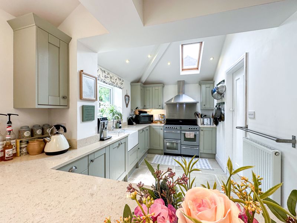

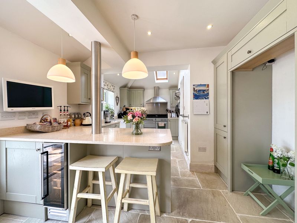
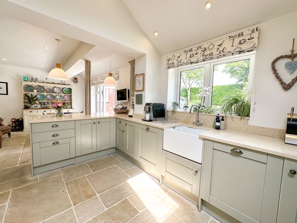
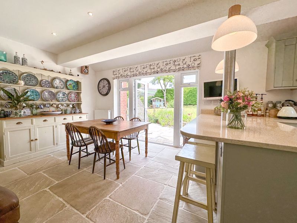
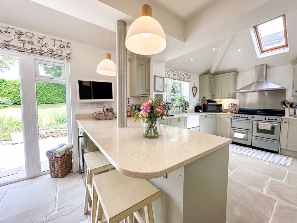
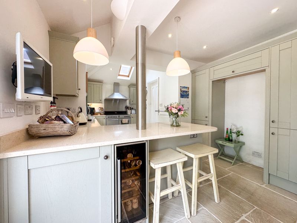
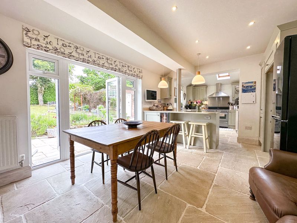
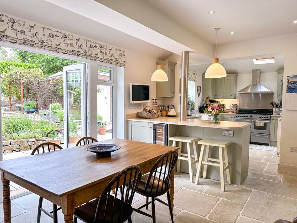
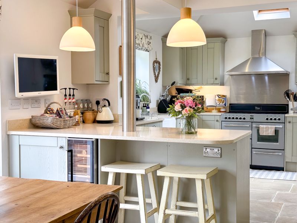
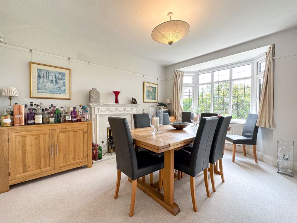
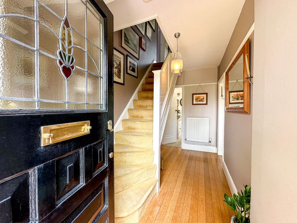
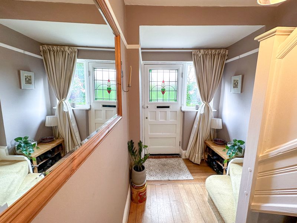
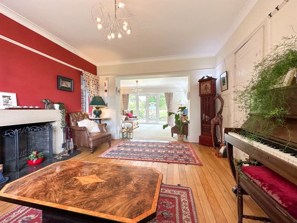
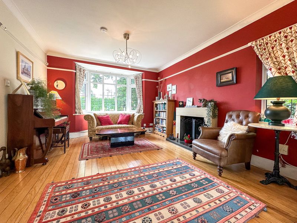
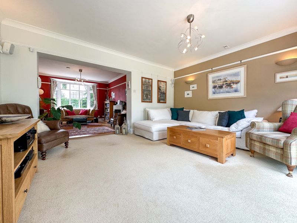
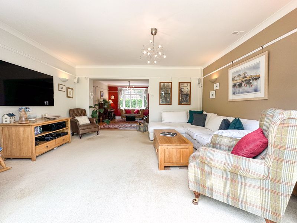
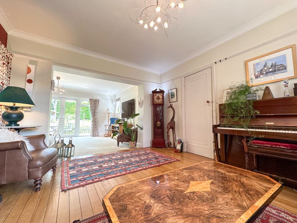
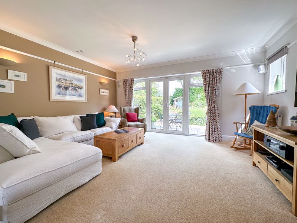
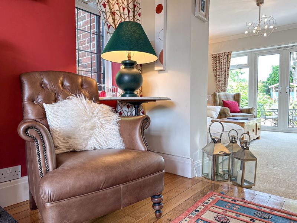
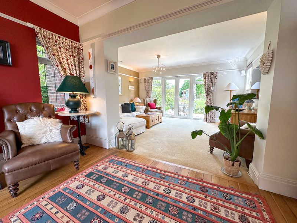
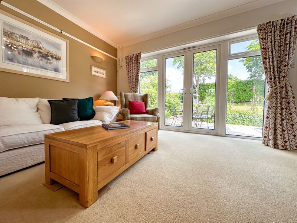
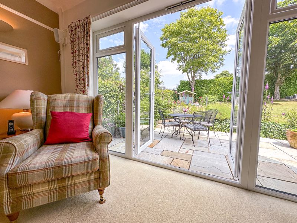
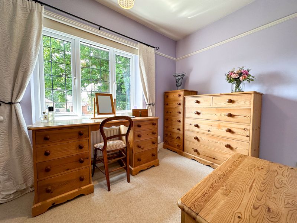
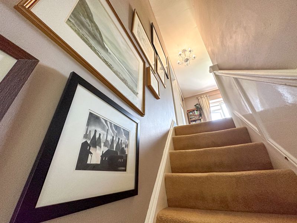
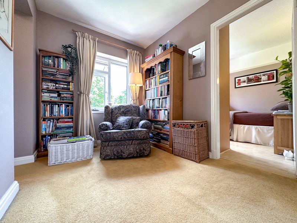
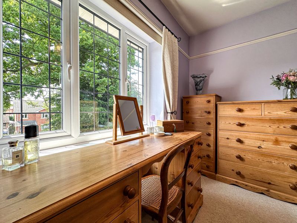
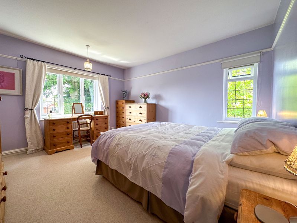
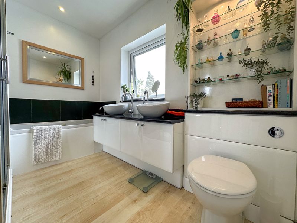
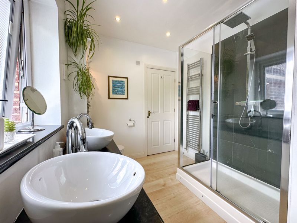
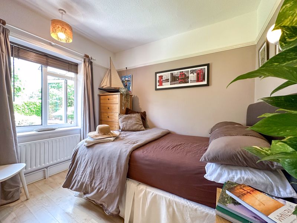
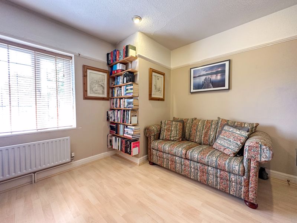
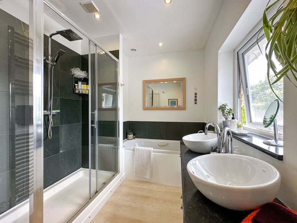
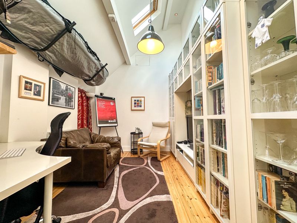
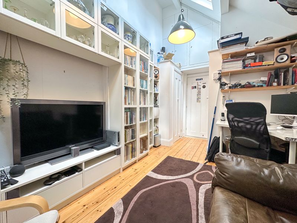
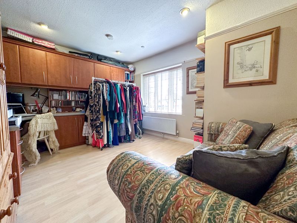
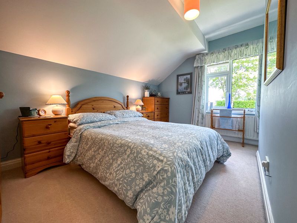
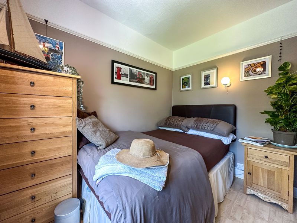
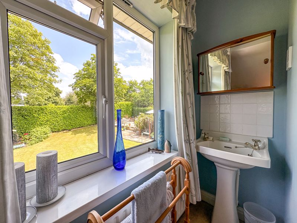
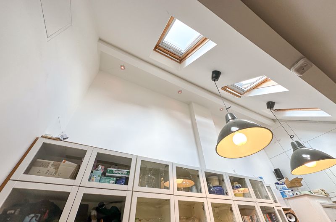
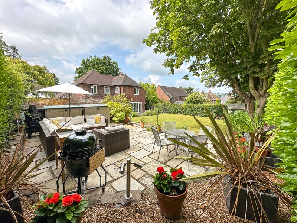
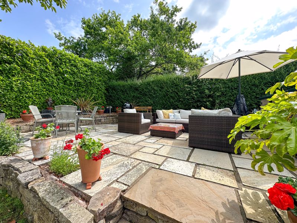
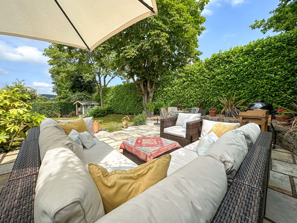
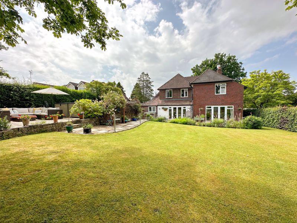
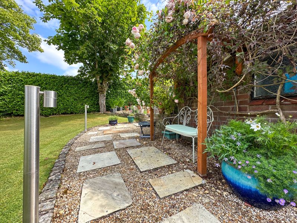
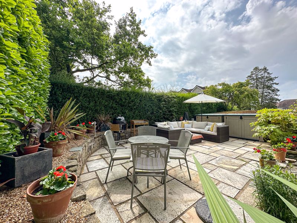
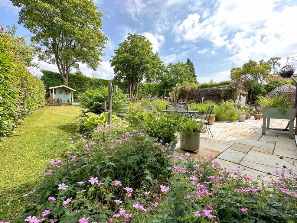
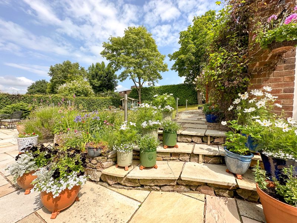
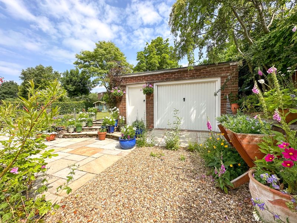
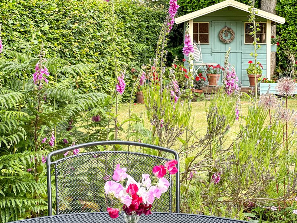
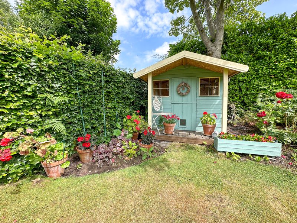
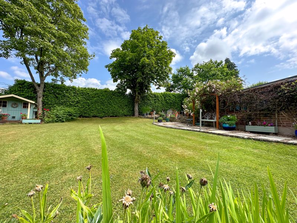
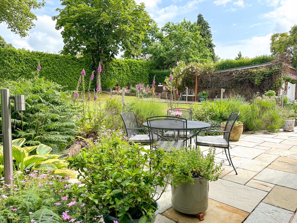
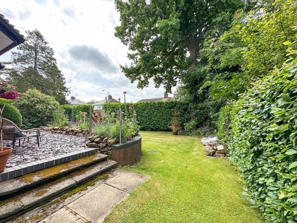
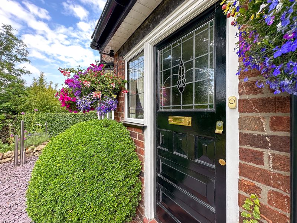
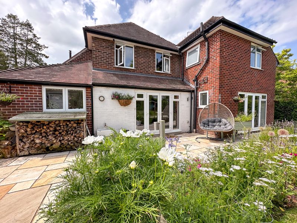
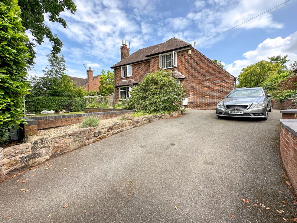
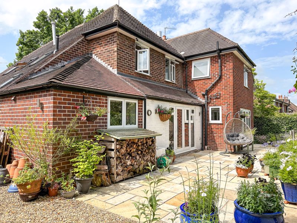
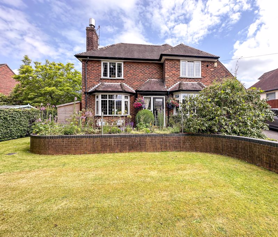
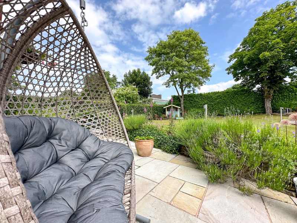
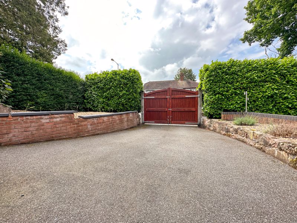
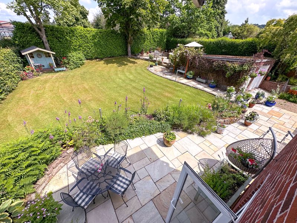
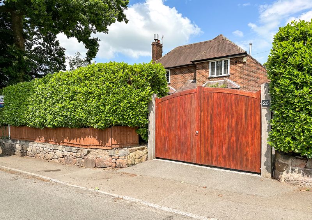
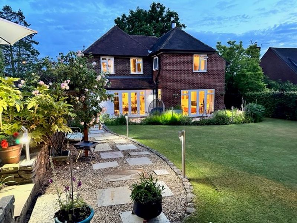
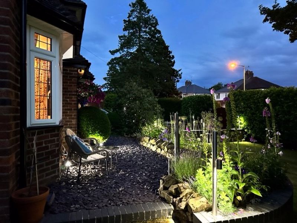
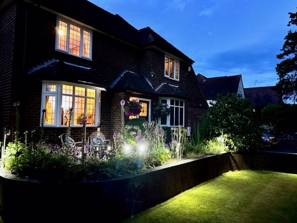
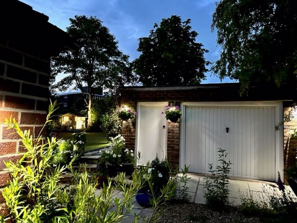
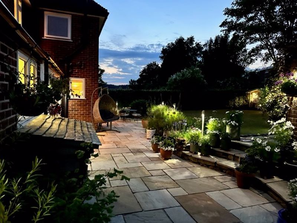
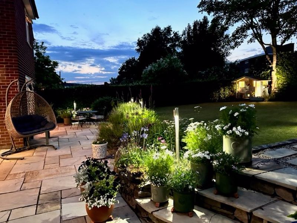
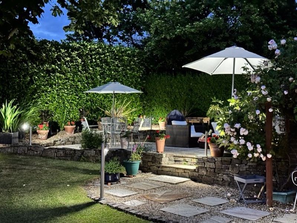
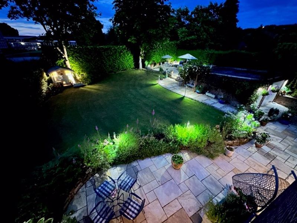
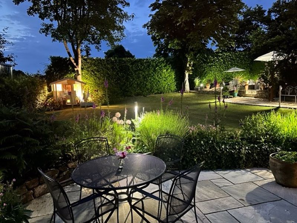
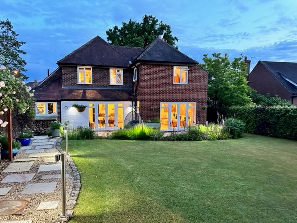
 4
4  1
1  4
4 Mortgage Calculator
Mortgage Calculator


Leek: 01538 372006 | Macclesfield: 01625 430044 | Auction Room: 01260 279858