Leek Old Road Rushton Spencer, Macclesfield Offers in the Region Of £400,000
 2
2  1
1  1
1- Detached Two Bedroom Bungalow
- Sat Proudly Within 0.37 Acres (0.15 ha)
- Development Potential
- Potential To Refurbish And Extend Or For The Construction Of 1 Or 2 Dwellings Subject To Planning
- Extensive Gardens
- Detached Double Garage
- Private Driveway Providing Ample Off- Road Parking
- Highly Desirable Village Of Rushton Spencer
- EPC To Be Confirmed
This property comprises a detached bungalow on a site extending to 0.37 acres (0.15 ha) and is considered to have development potential for refurbishment and extension or possibly for demolition for the construction of 1 or 2 properties on the site subject to obtaining appropriate planning and other approvals. The bungalow, which is in need of modernisation briefly comprises: - Entrance hall, living room, breakfast kitchen, conservatory, utility room, boiler room, two bedrooms and shower room. There are extensive gardens mostly laid to lawn with mature shrubs and trees and a driveway providing off road parking for several cars. Externally there is a detached double garage with a loft above and also a greenhouse and garden shed. Rushton Spencer is a popular village approximately 7 miles south of Macclesfield and 5 miles north of Leek.
Macclesfield SK11 0RN
Entrance Hall
Having a double glazed front door. Radiator. Picture rail. Wooden panel doors.
Living Room
14' 10'' x 12' 10'' into recess (4.52m x 3.90m)
Having a double glazed bay window to front and a double glazed window to side. Radiator. Display plinth. Picture rail.
Breakfast Kitchen
14' 10'' x 10' 10'' (4.51m x 3.30m)
Having fitted wall cupboard and base units with work surfaces over, incorporating a stainless steel sink with mixer tap over, gas hob and electric oven. Tiled splash backs. Double glazed window to side. Single glazed window and door to rear.
Bedroom One
12' 9'' x 11' 9'' into wardrobes (3.88m x 3.59m)
Having a double glazed bay window to front. Two radiators. Fitted wardrobes and dressing table with drawers. Picture rail.
Bedroom Two
12' 11'' x 11' 9'' (3.93m x 3.59m)
Having a double glazed window to side. Radiator. Picture rail.
Shower Room
7' 8'' x 5' 11'' (2.33m x 1.8m)
Having a shower enclosure with mixer shower. Vanity sink unit. Push button W.C Tiled walls. Ladder radiator. Single glazed window to rear. Loft hatch.
Conservatory
20' 1'' x 5' 11'' (6.13m x 1.80m)
Double glazed units and door. Tiled floor. Radiator.
Utility Room
8' 8'' x 5' 11'' (2.63m x 1.8m)
Belfast sink unit. Plumbing for washing machine. Tiled floor. Double glazed window to rear.
Boiler Room
5' 11'' x 3' 7'' (1.8m x 1.08m)
Vaillant combination gas central heating boiler.
Outside
Extensive lawned grounds to front, side and rear with mature trees and a good degree of privacy. Calor gas tank, greenhouse and shed. having a 60ft tarmac driveway/parking area leading to the garage. To the front of the property there are stone steps leading to a full width terrace with wrought iron railings.
Garage
19' 6'' x 19' 6'' (5.95m x 5.95m)
Remote control up and over doors. Double glazed courtesy door to side. Double glazed window to rear. Light and power. Loft ladder to part boarded loft area.
Macclesfield SK11 0RN
| Name | Location | Type | Distance |
|---|---|---|---|




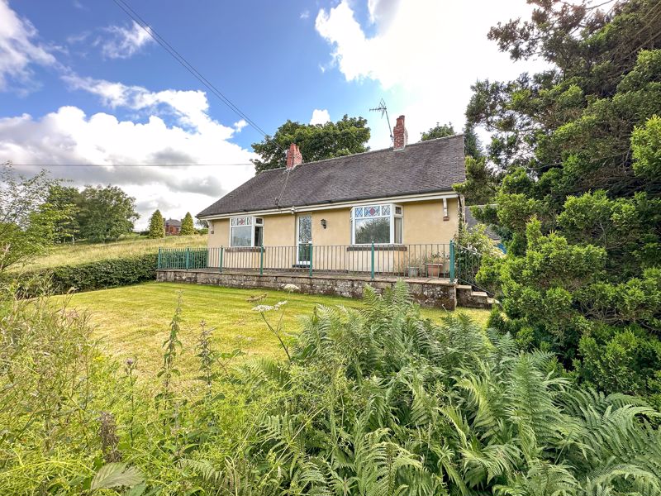
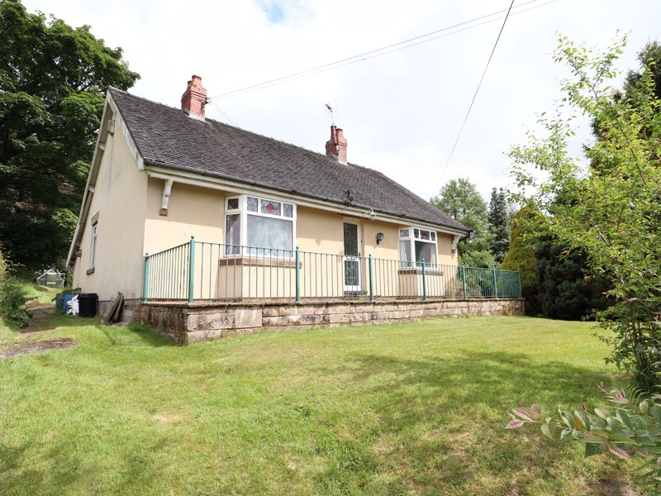
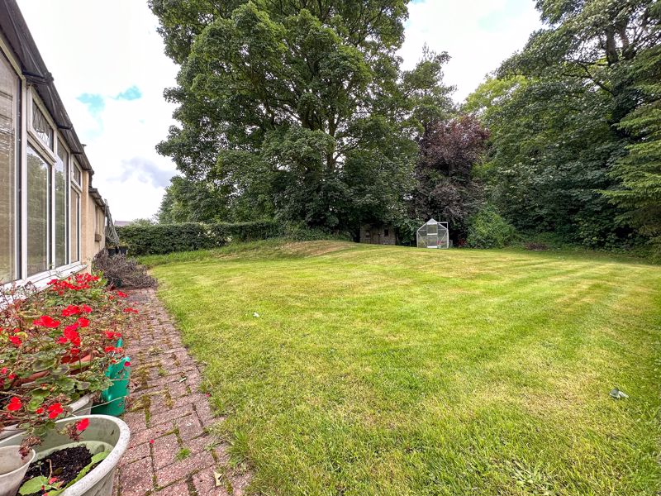
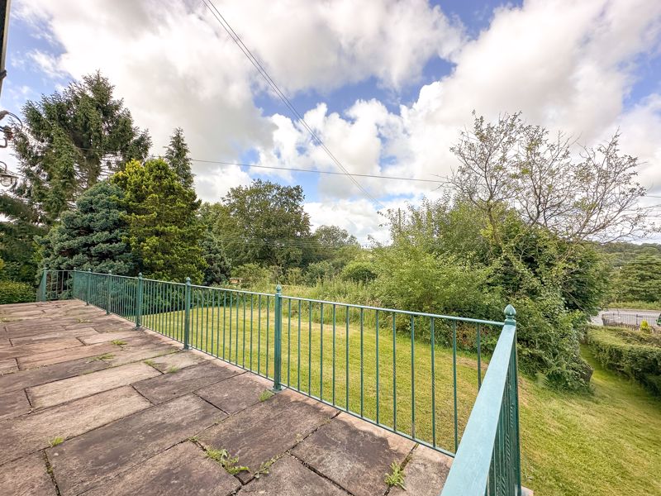
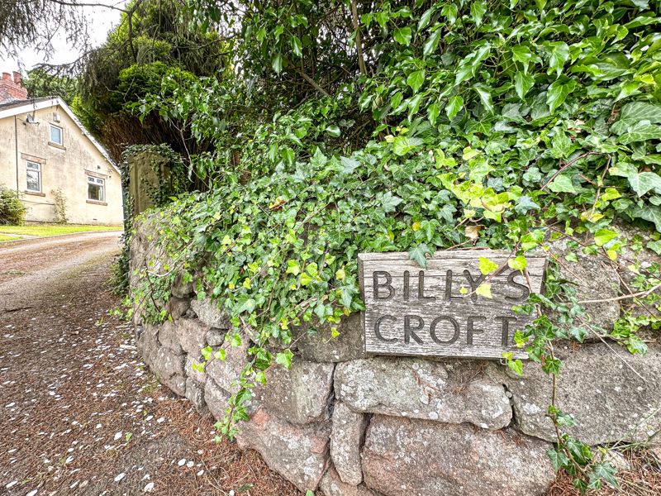

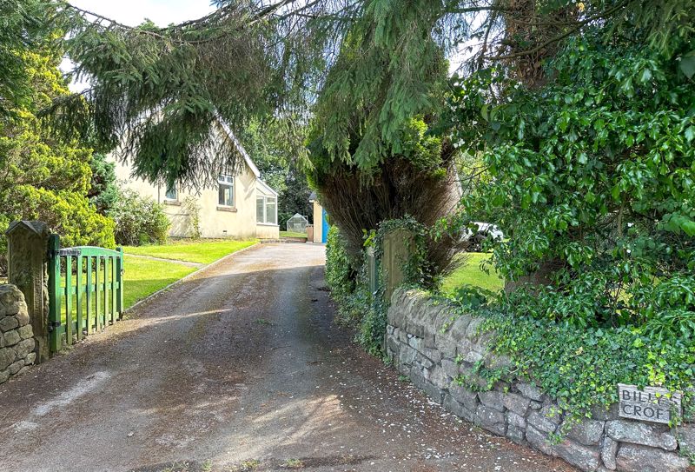
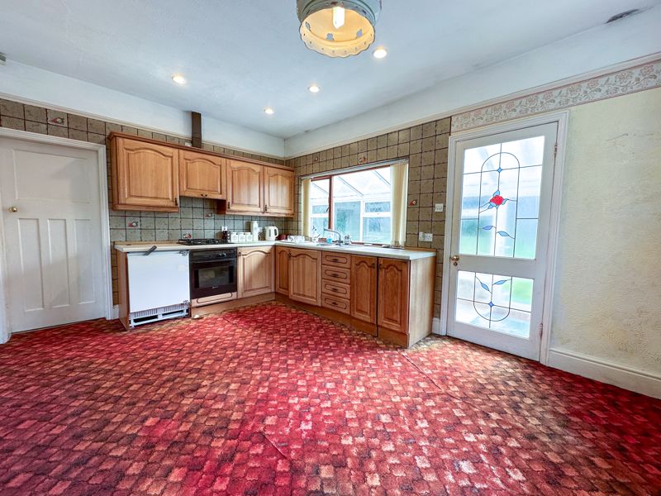

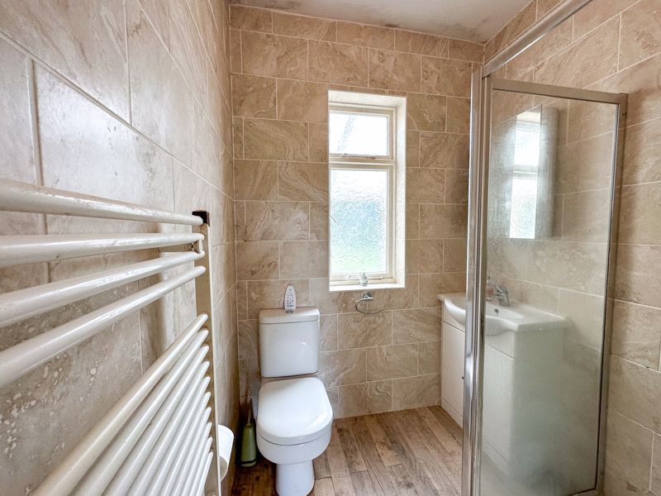

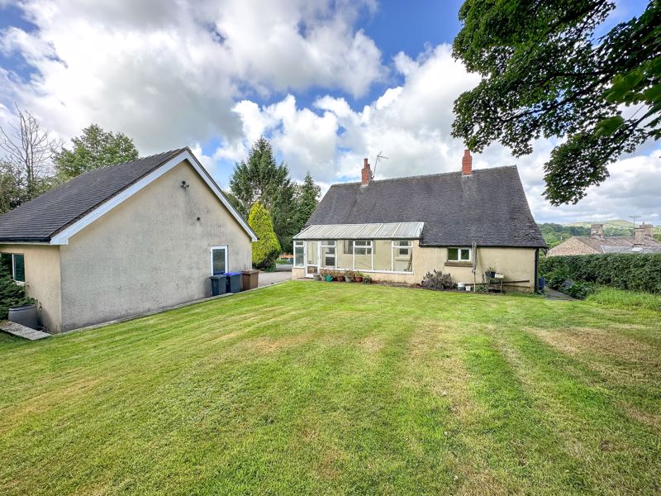

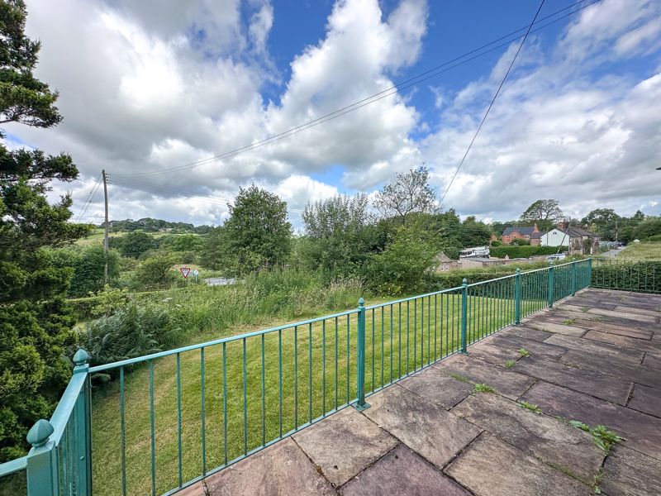


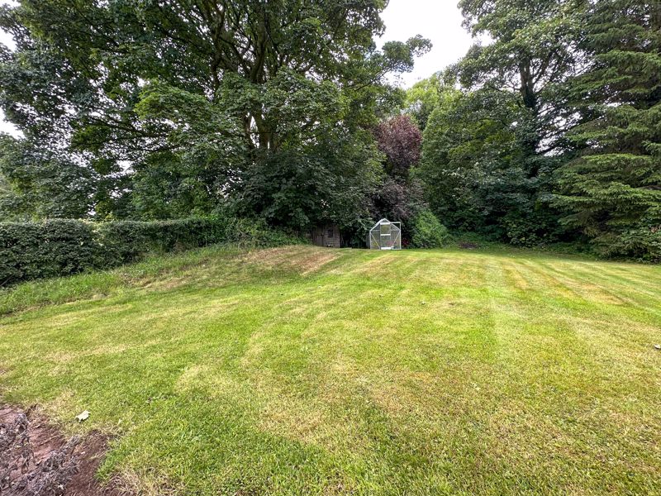


 Mortgage Calculator
Mortgage Calculator


Leek: 01538 372006 | Macclesfield: 01625 430044 | Auction Room: 01260 279858