Chillington Way, Stoke-On-Trent Offers in the Region Of £400,000
 5
5  3
3  2
2- Five bedroom detached family home
- Accommodation over three floors
- Substantial private corner plot
- Outskirts of the development
- Three bathroom/ensuite rooms
- Detached double garage with electric door
- 23ft bedroom one
- 20ft open plan dining kitchen
- Utility
- Low maintenance rear garden
This beautifully presented five bedroom three storey detached family home is nestled within a substantial corner plot on the outskirts of the development known as Norton Heights. Having a mature wooded area to the frontage, the property offers a great deal of privacy, substantial driveway providing a good degree of off-street parking, detached double garage and low maintenance rear garden. The property boasts three bathroom/ensuite rooms, 23ft bedroom to the second floor, 20ft open plan dining kitchen and useful utility. You're welcomed into the property via the hallway, with cloakroom off. The open plan dining kitchen is well equipped and the contemporary kitchen has breakfast island incorporating stainless steel sink, integral Neff dishwasher, Bosch induction hob, extractor and Bosch electric fan assisted oven, space for an American style fridge/freezer, ample room for a family sized table and chairs and patio doors onto the rear garden. A utility room has units fitted to the base and eye level, plumbing for a washing machine, space for a dryer, sink, Baxi boiler, storage cupboard and door to the side. The living room is again a substantial space, with bay window to the side. To the first floor the landing provides access to the three bedrooms and the family bathroom. Bedroom two has ensuite shower facilities with the family bathroom also located on the first floor. To the second floor is bedroom one, this vast space has Velux style windows providing lots of natural light, bedroom 5/dressing room and ensuite shower facilities. Externally to the front and side is a tarmacadam driveway, area laid to lawn, detached double garage with electric door, power, light and pedestrian door to the rear garden. The rear garden is located on two tiers, with both laid to Indian stone patios, artificial lawns. A viewing is highly recommended to appreciate this homes accommodation, position and specification.
Stoke-On-Trent ST6 8GA
Entrance Hall
Composite door to the front elevation, radiator, staircase to the first floor, Nest smart central heating controller.
Cloakroom
Lower level WC, vanity wash hand basin with chrome mixer tap, radiator, partly tiled.
Living Room
20' 11'' x 11' 2'' (6.37m x 3.41m)
UPVC double glazed window to the front elevation, UPVC double glazed bay window to the side elevation with space for window seat, two radiators, Nest smart central heating controller.
Dining Kitchen
20' 10'' x 12' 3'' (6.36m x 3.73m)
Range of high gloss units to the base and eye level, breakfast bar with stainless steel one and half bowl sink unit with chrome mixer tap, Bosch extractor fan, Bosch induction hob, Bosch electric fan assisted oven, space for American style fridge/freezer, integral Neff dishwasher, inset downlights, UPVC double glazed window to the front elevation, UPVC double glazed bay window to the side elevation, UPVC double glazed patio doors to the side elevation.
Utility
6' 8'' x 6' 5'' (2.02m x 1.96m)
Range of fitted units to the base and eye level, Baxi gas fired central heating boiler, plumbing for washing machine, space for dryer, stainless steel sink unit with drainer, understairs storage cupboard, radiator, composite double glazed door to the side elevation.
First Floor
Landing
UPVC double glazed window to the rear elevation, radiators, staircase to the second floor, storage cupboard housing immersion heated tank.
Bedroom Two
15' 5'' x 12' 4'' (4.70m x 3.76m)
UPVC double glazed window to the front and side elevation, radiator.
Ensuite
3' 11'' x 7' 3'' (1.19m x 2.20m)
Lower level WC, pedestal wash hand basin, walk in shower with chrome fitment, UPVC double glazed window to the side elevation, partly tiled, electric shaver point.
Bedroom Three
10' 11'' x 11' 3'' (3.33m x 3.42m)
UPVC double glazed window to the front and side elevatiion, radiator, built in wardrobes.
Bedroom Four
9' 8'' x 11' 3'' (2.95m x 3.42m)
UPVC double glazed window to the side elevation, radiator.
Bathroom
6' 2'' x 7' 3'' (1.87m x 2.21m)
Panelled bath, pedestal wash hand basin, lower level WC, radiator, partly tiled, shaver point, UPVC double glazed window to the rear elevation, extractor fan.
Second Floor
Half Landing
UPVC double glazed window to the front elevation.
Bedroom One
23' 4'' x 13' 4'' (7.12m x 4.07m) max measurements
Two Velux style windows to the rear elevation, UPVC double glazed window to the front elevation, three radiators, loft access.
Bedroom Five / Walk In Wardrobe
12' 6'' x 7' 6'' (3.81m x 2.28m)
UPVC double glazed window to the front elevation, radiator.
Ensuite
7' 5'' x 4' 9'' (2.27m x 1.45m)
Walk in shower cubicle with chrome fitment, pedestal wash hand basin, lower level WC, partly tiled, Velux style window to the side elevation, chrome heated ladder radiator.
Externally
To the front is tarmacadam driveway, area laid to lawn, well stocked with shrubs and trees, fenced boundaries. To the side, further driveway with access to the garage and gated access to the rear garden. The rear garden is laid to Indian stone patio, artificial lawn, access to the side elevation with outside water tap. Steps leading to further garden which is laid to patio, artificial lawn area, raised borders with sleepers, well stocked plants, shrubs and trees, fenced boundaries.
Double Garage
16' 9'' x 17' 11'' (5.10m x 5.47m)
Up and over electric door, pedestrian double glazed door to the side elevation, power and light connected.
Stoke-On-Trent ST6 8GA
Please complete the form below to request a viewing for this property. We will review your request and respond to you as soon as possible. Please add any additional notes or comments that we will need to know about your request.
Stoke-On-Trent ST6 8GA
| Name | Location | Type | Distance |
|---|---|---|---|


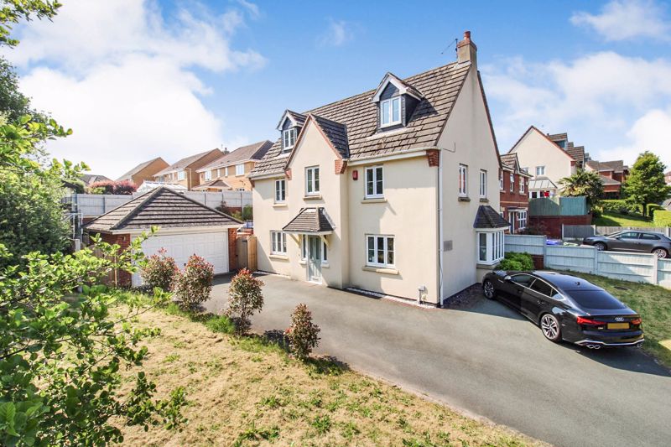
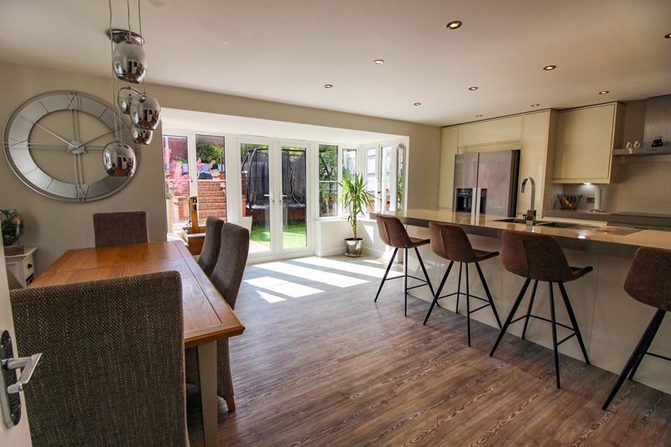
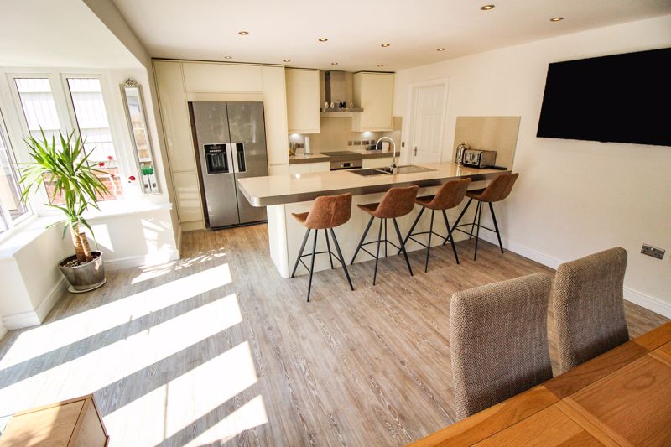
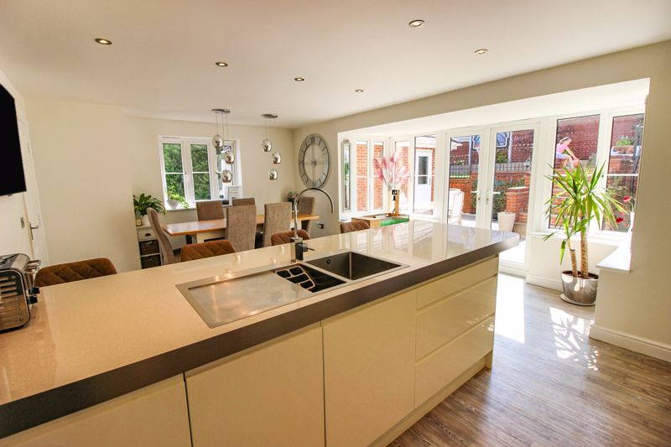
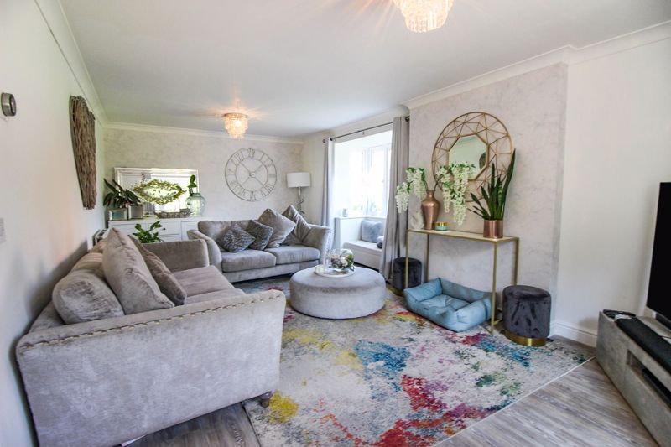
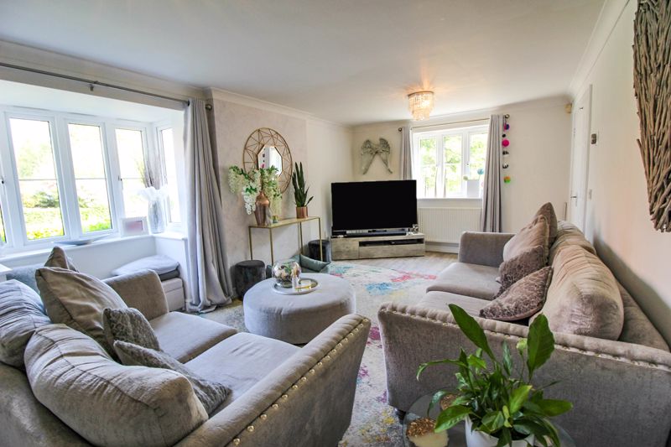
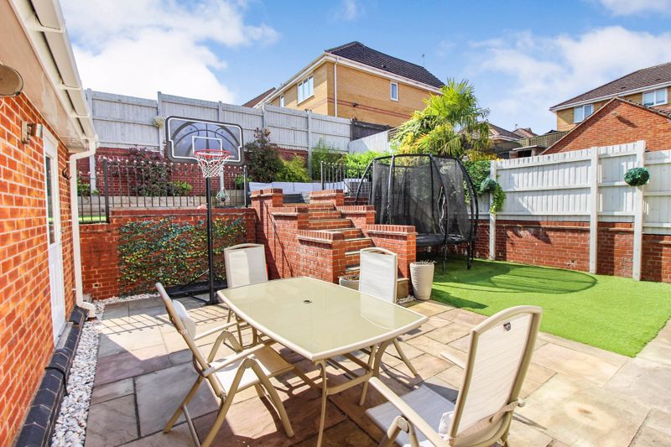
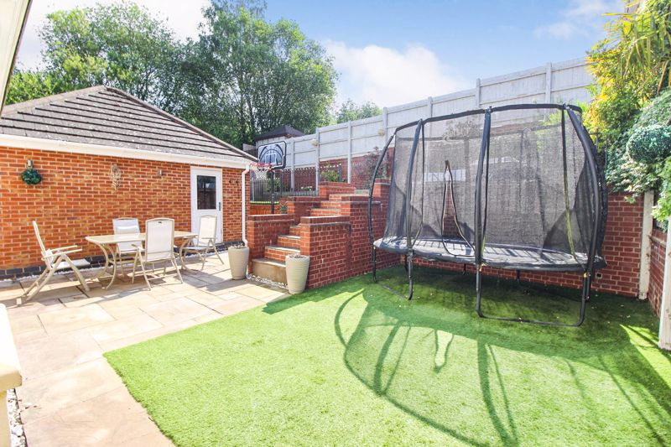
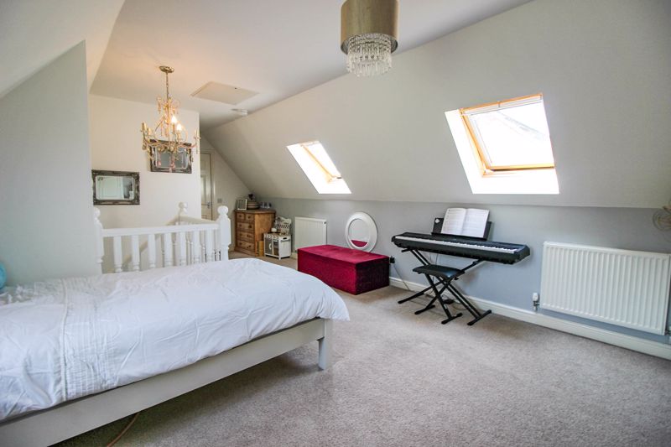
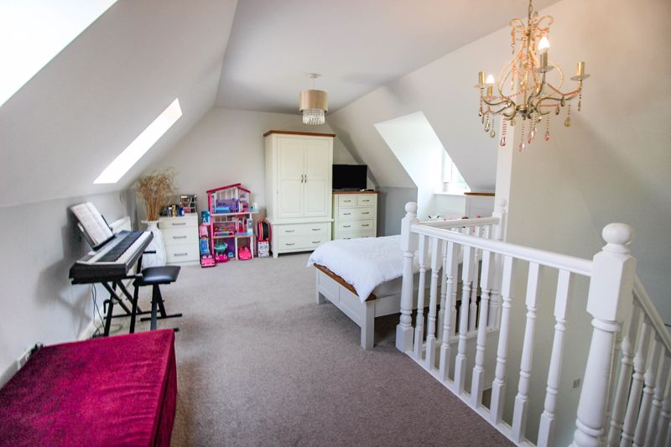
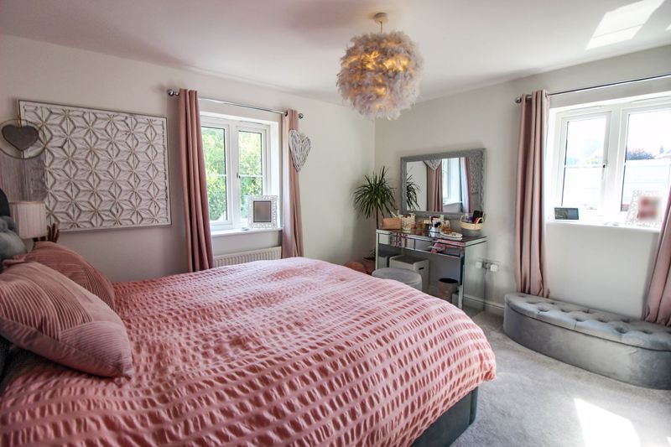
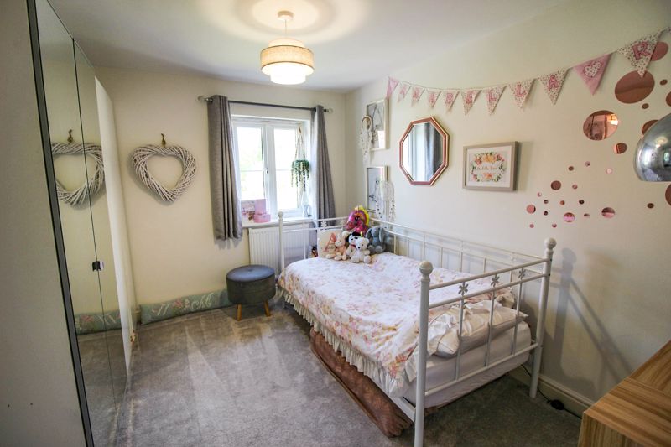
.jpg)
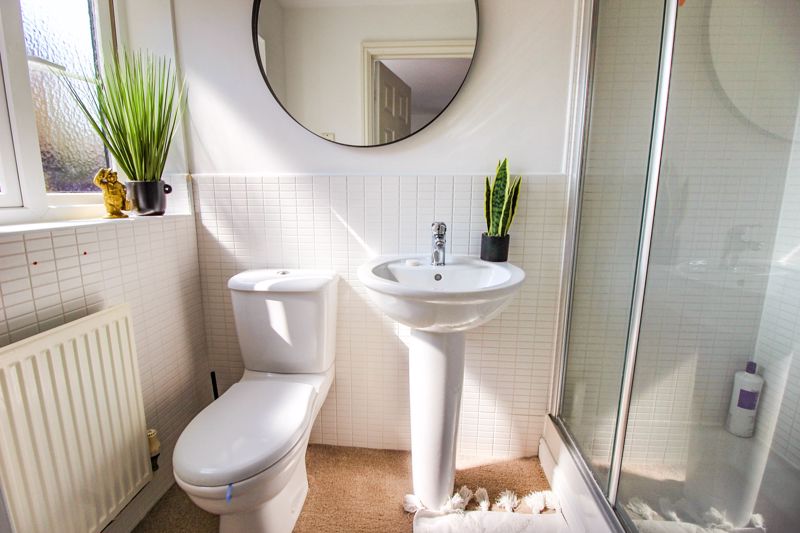
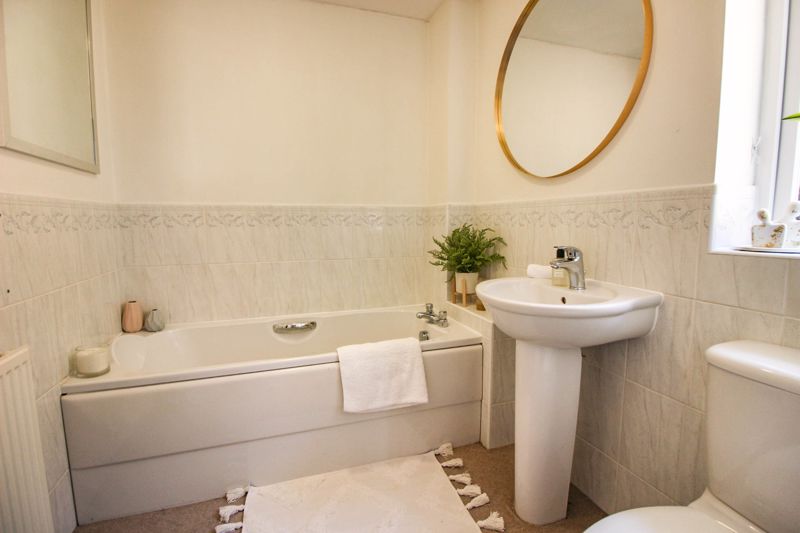
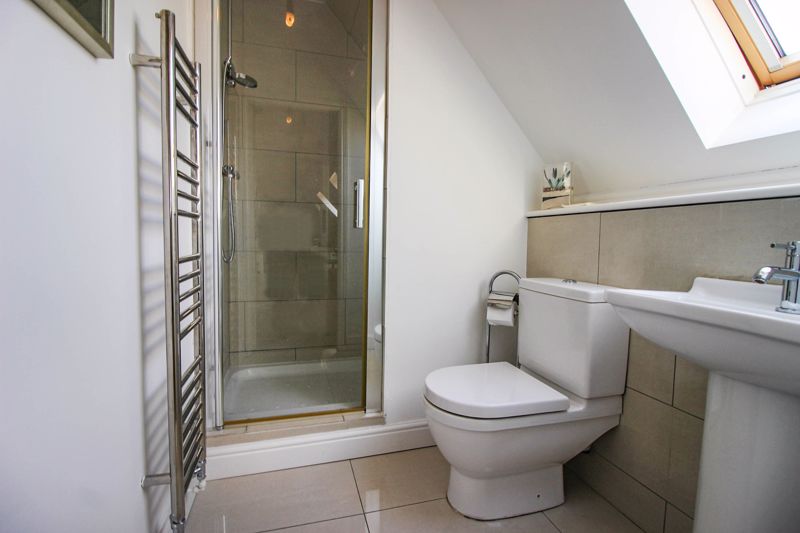
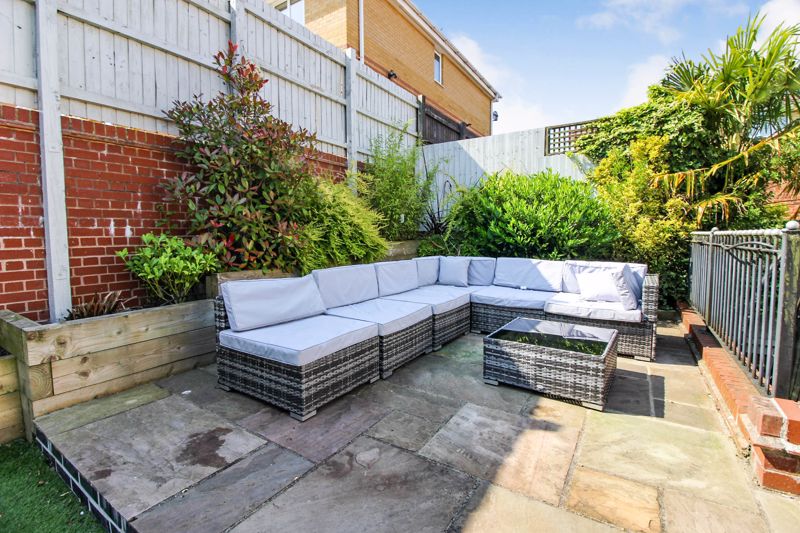
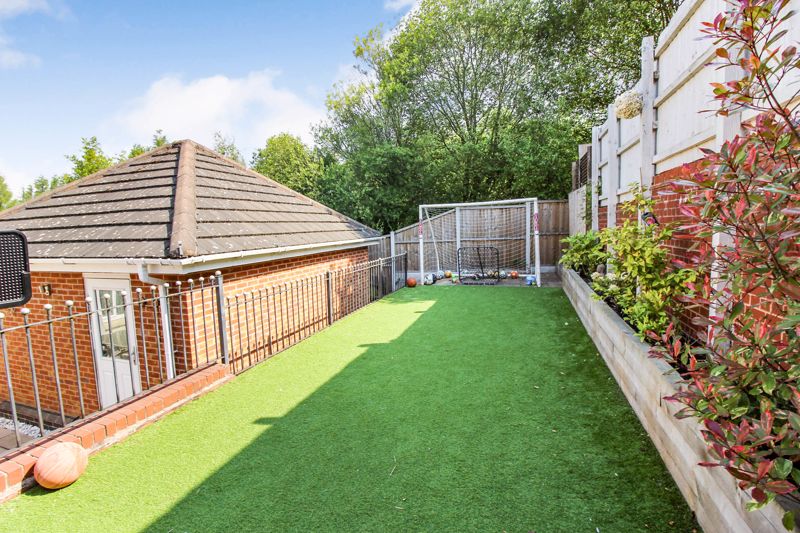
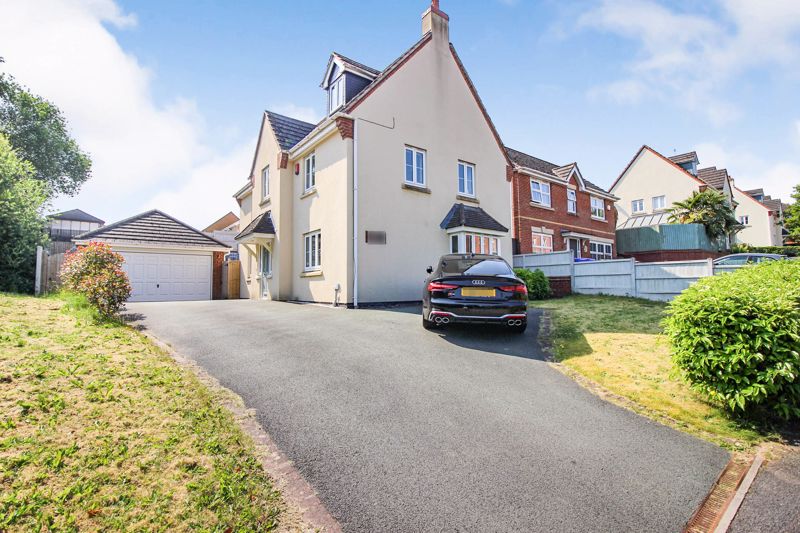
 Mortgage Calculator
Mortgage Calculator


Leek: 01538 372006 | Macclesfield: 01625 430044 | Auction Room: 01260 279858