Pulford Road Arclid, Sandbach £365,000
 4
4  2
2  2
2- Beautiful Four Bedroom Detached Home
- On-Trend Kitchen With Integrated Appliances And Defined Breakfast Area
- A Further Two Reception Rooms
- Separate Utility And Downstairs Cloakroom
- Master Bedroom With En-Suite Shower Room
- Modern Family Bathroom
- Low Maintenance Rear Garden And Patio Area
- Integral Single Garage
- Ample Off- Road Parking
- EPC Rating B
We are delighted to offer for sale this stylish and well-presented four bedroomed detached family home, perfectly located within the Morris home development of Brereton grange in Cheshire, offering all the privileges you would expect from a new home, whilst being accessible to Congleton and Sandbach town as well as Holmes Chapel being close by. This immaculate home briefly comprises of :- Spacious lounge with a walk-in bay window, separate dining room, open plan dining/kitchen with integrated appliances, utility room and a ground floor WC for your convenience. To the first floor you will find four double bedrooms with an en-suite to the master bedroom which also benefits from built in fitted wardrobes,a further three bedrooms, plus a modern family bathroom. Externally to the rear there is a good-sized garden mainly laid to lawn with an additional patio area and raised decking area ideal for alfresco dining during those summer months. To the front of the property there is a lawned garden and ample off-road parking for two cars whilst having access to the integral garage. An early viewing is highly recommended to fully appreciate what this property has to offer.
Sandbach CW11 2AF
Entrance Hall
having a UPVC front door with obscured glass inserts, radiator.
Cloakroom
3' 1'' x 6' 0'' (0.930m x 1.833m)
having a low level WC, hand wash basin with mixer tap, radiator, UPVC doubled glazed obscured window to the front, wooden shutters and wood effect laminate flooring.
Lounge
19' 8'' x 10' 11'' (6.003m x 3.321m)
having a UPVC double glazed bay window to the front, wooden shutters, two radiators, double doors leading to:
Dining Room
10' 4'' x 9' 4'' (3.153m x 2.847m)
having a UPVC double glazed window to the rear, wooden shutters, radiator
Kitchen
9' 11'' x 9' 4'' (3.012m x 2.847m)
having a range of gloss fronted wall and base units with quartz work surface over, one and a half bowl stainless steel sink, integrated Neff dishwasher, integrated double Neff oven, five ring gas hob with Neff extractor fan over, integrated fridge freezer, radiator, UPVC double glazed window to the rear, wood effect tiles.
Dining Area
9' 3'' x 7' 8'' (2.816m x 2.346m)
having UPVC double glazed doors French doors leading to the garden, wood effect tiles, radiator.
Utility Room
4' 10'' x 9' 7'' (1.471m x 2.910m)
having a range of base units with work surface over, inset stainless steel sink with mixer tap, space and plumbing for a washing machine, and tumble dryer, radiator, UPVC door with obscured glass insert to the side, wood effect tile flooring.
First Floor Landing
having a UPVC double glazed window to the front, radiator, access to the loft space, storage cupboard.
Bedroom One
14' 1'' x 11' 1'' (4.290m x 3.376m)
having UPVC double glazed window to the front, radiator, fitted wardrobes.
En-suite
4' 5'' x 5' 8'' (1.348m x 1.733m)
having low level WC, hand wash basin with mixer tap, tiled walls, fully tiled shower enclosure with glass door and mixer shower over, radiator, UPVC double glazed obscured window to the side.
Bedroom Two
11' 6'' x 10' 0'' (3.517m x 3.048m)
having a UPVC double glazed window to the rear, radiator.
Bedroom Three
11' 9'' x 8' 10'' (3.578m x 2.702m)
having a UPVC double glazed window to the front, radiator.
Bedroom Four
9' 9'' x 8' 11'' (2.972m x 2.716m)
having a UPVC double glazed window to the rear, radiator.
Family Bathroom
6' 1'' x 7' 5'' (1.862m x 2.266m)
having low level WC, hand wash basin with mixer tap, partly tiled walls, tiled flooring, panel bath with mixer shower over, radiator, UPVC double glazed obscured window to the rear.
Garage
Power and lighting, up and over door.
Sandbach CW11 2AF
| Name | Location | Type | Distance |
|---|---|---|---|




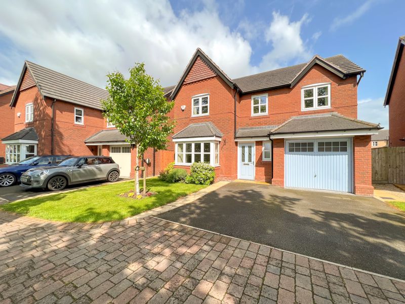
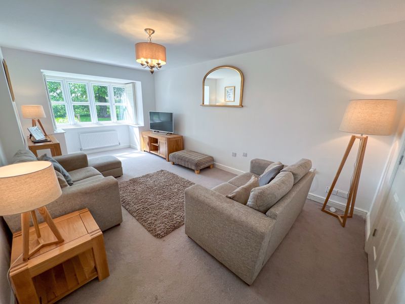
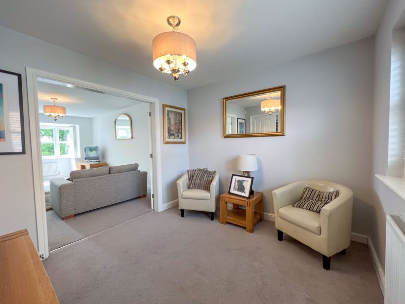
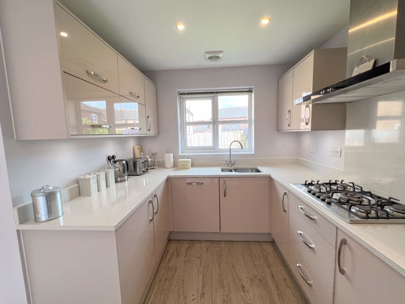
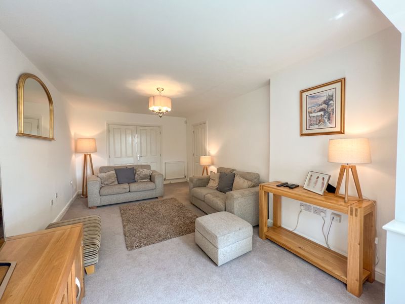
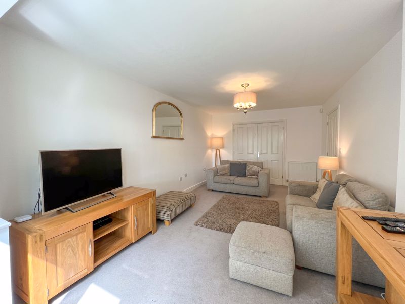
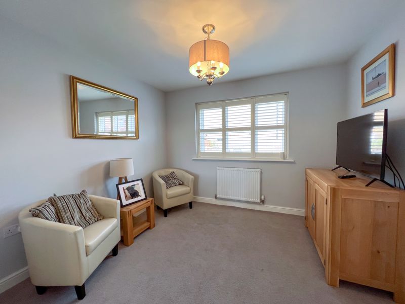
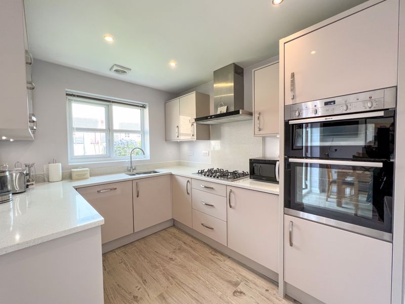
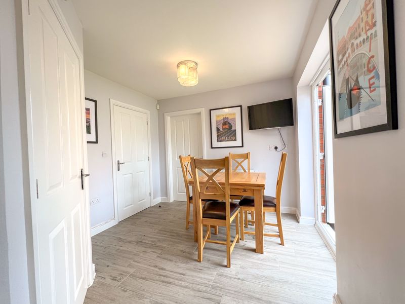
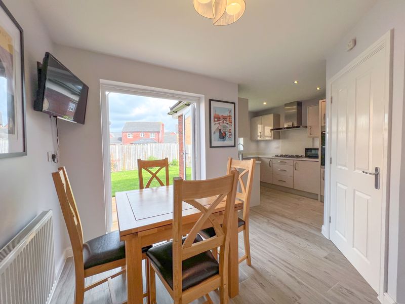
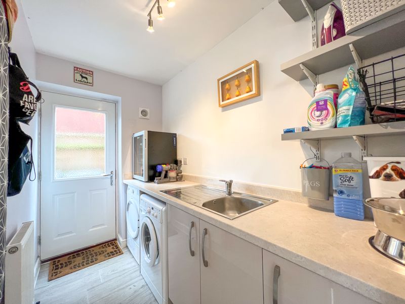
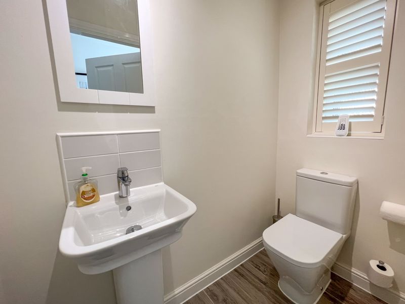
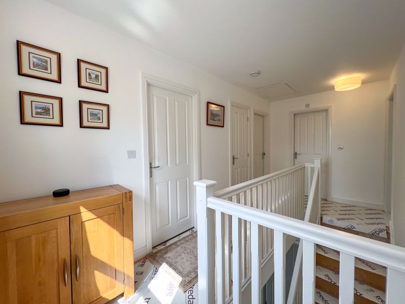
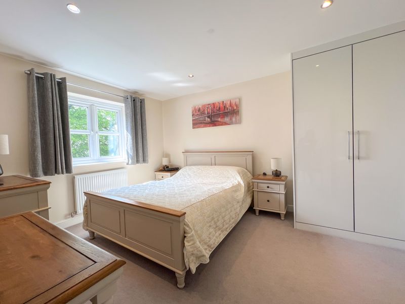
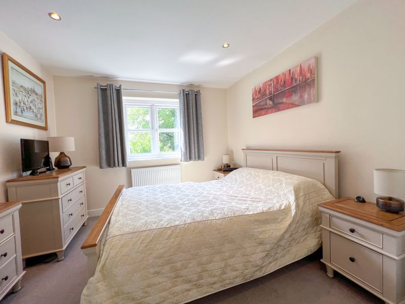
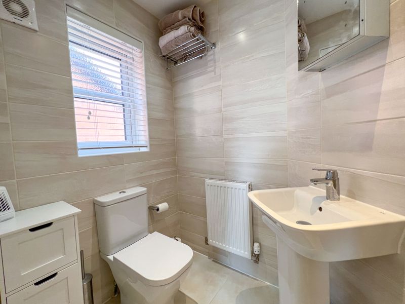
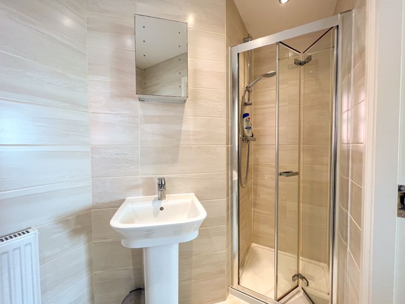
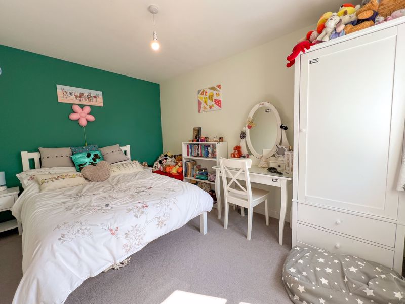
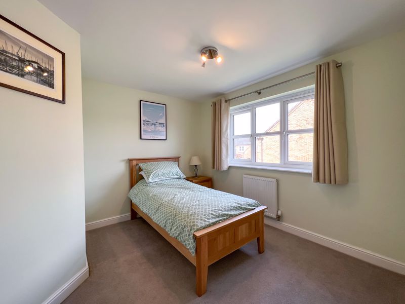
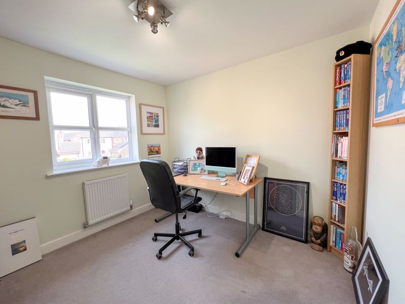
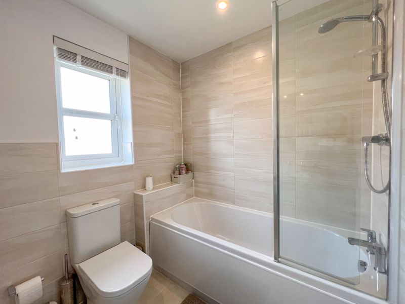
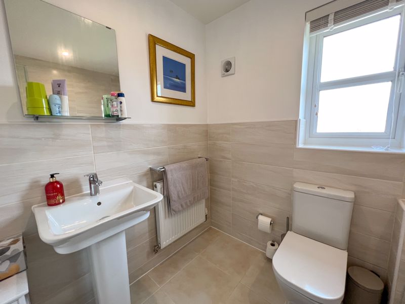
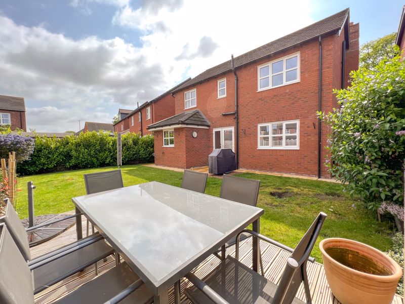
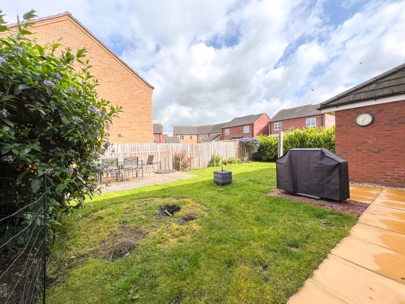
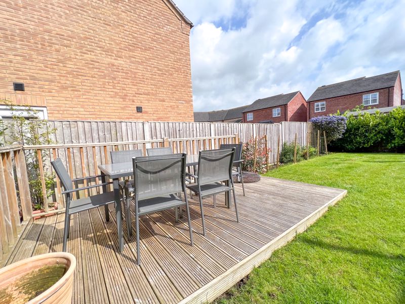
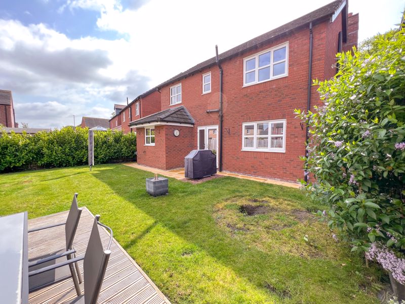
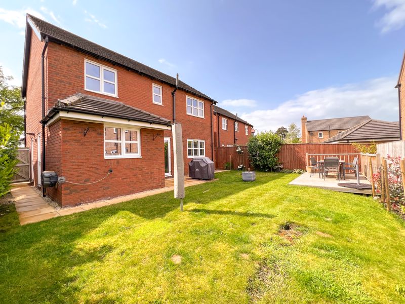

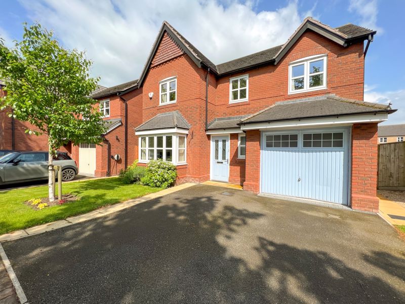
 Mortgage Calculator
Mortgage Calculator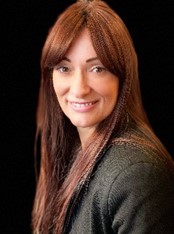



Leek: 01538 372006 | Macclesfield: 01625 430044 | Auction Room: 01260 279858