Newpool Terrace Brown Lees, Stoke-On-Trent £150,000
 3
3  1
1  1
1- Traditional Semi Detached Property
- Three Bedrooms
- Good Size Lounge With Bay Window & Fireplace
- Fantastic Size Master Bedroom With Traditional Style Feature Fireplace
- Ground Floor Bathroom
- Dining Kitchen Plus Conservatory
- Front Driveway & Enclosed Rear Garden
- Offered At A Desirable Price To Reflect The Modernisation Works Required
Whittaker & Biggs are delighted to offer for sale this three bedroom semi-detached home, offered at a desirable price to reflect the modernisation works required. The property comprises a lounge, ground floor WC, dining kitchen plus conservatory with access to the rear garden. To the first floor there are two double bedrooms and a single bedroom. Externally there is a good sized garden and a paved driveway to the front allowing plentiful off-road parking. Offered at a desirable price and in need of modernisation throughout the property could be ideal for those looking for a project and to get on the property market or buy to let investors alike. Offered with no upward chain a viewing is recommended.
Stoke-On-Trent ST8 6PE
Entrance
Modern composite front entrance door with obscured glazed panel. Carpet flooring, stairs to first floor landing.
Lounge
13' 11'' x 11' 0'' (4.24m x 3.35m)
Having UPVC bay window to front aspect, gas fire with tiled and timber surround, radiator, light point, storage cupboard with shelving.
Kitchen
10' 9'' x 8' 8'' (3.27m x 2.64m)
Having wooden cupboard and base units, stainless steel single drainer sink with mixer tap over, tiled splashback, window to side aspect, plumbing for washing machine, space for dining table, leading to ground floor bathroom:-
Ground Floor Bathroom
Obscured window to rear aspect, carpet flooring, low level W.C and hand-wash basin. Panelled bath. Half tiled walls. Vanity mirror.
Conservatory
13' 1'' x 6' 11'' (3.98m x 2.10m)
UPVC construction, having double glazed windows to the rear and side aspect overlooking the gardens. UPVC double glazed side entrance doors. Radiator, vinyl flooring. Wooden cladding ceiling, light point.
Landing
Stairs leading to first floor landing, having access to loft space.
Bedroom One
13' 11'' x 10' 11'' (4.24m x 3.33m)
UPVC window to front aspect, original fireplace, radiator, light point.
Bedroom Two
5' 10'' x 7' 11'' (1.77m x 2.42m)
Having UPVC window to rear aspect, radiator & light point.
Bedroom Three
14' 2'' x 7' 10'' (4.31m x 2.38m)
Having UPVC window to rear aspect overlooking the garden, space for storage, radiator & light point.
Stoke-On-Trent ST8 6PE
| Name | Location | Type | Distance |
|---|---|---|---|



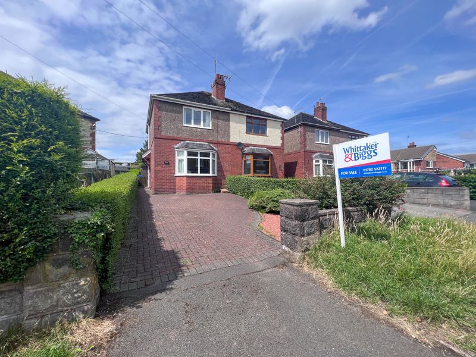
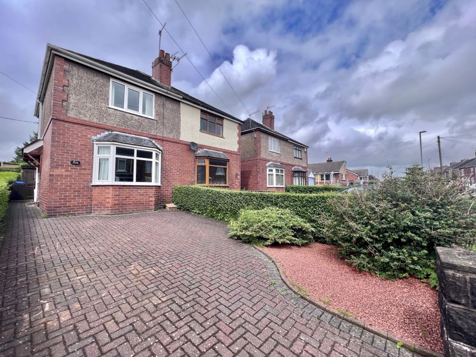
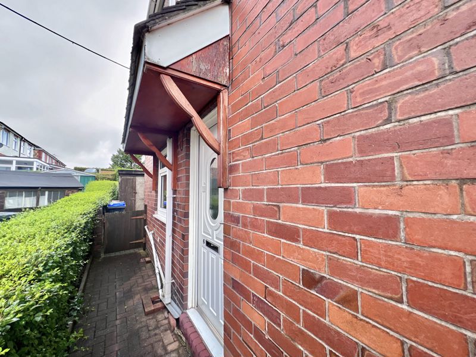
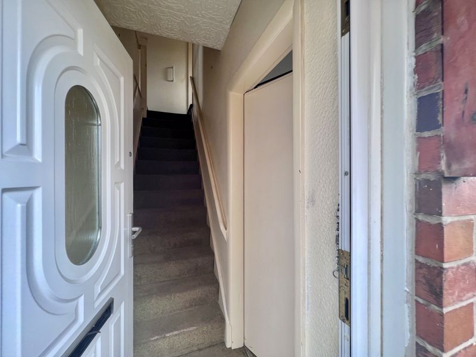
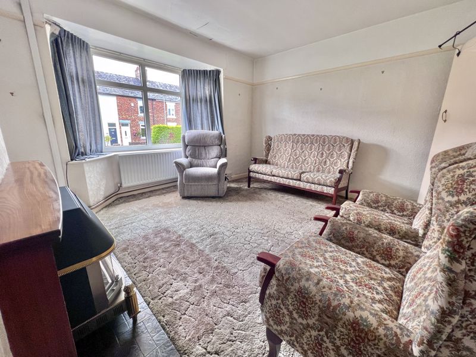
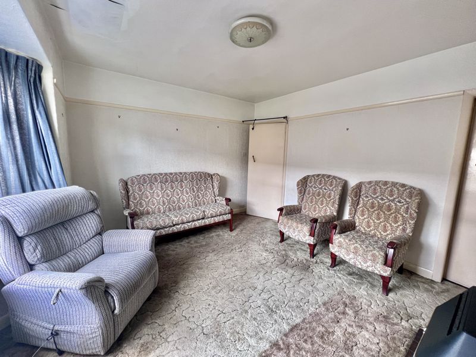
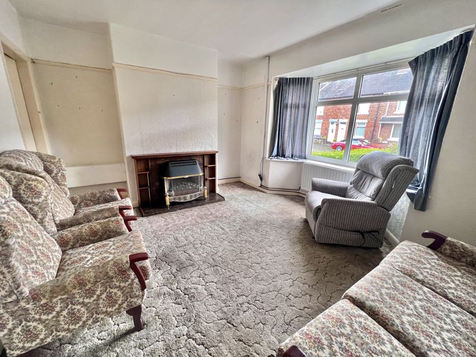
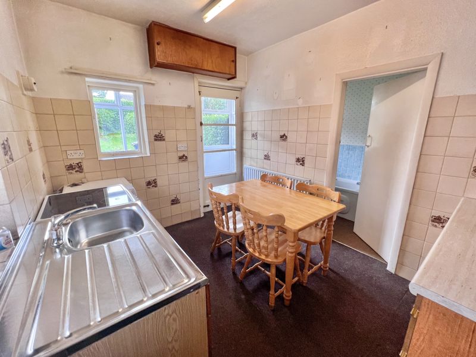
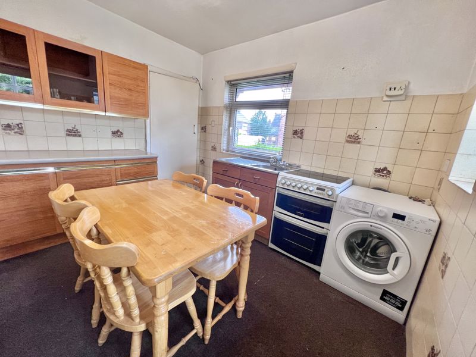
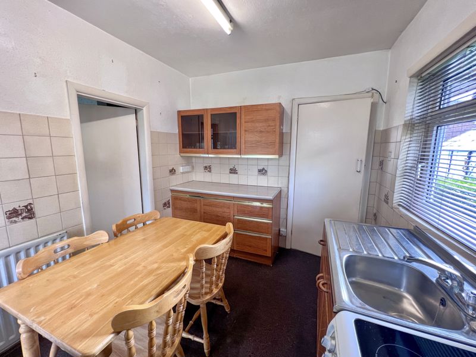
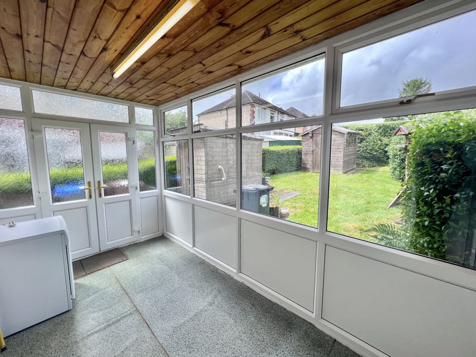
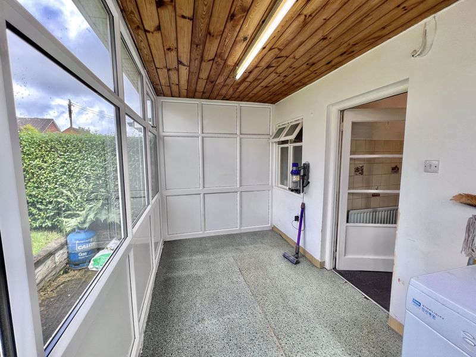
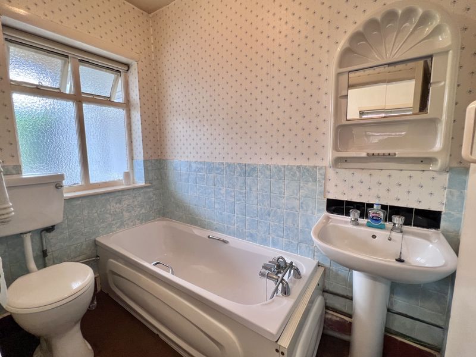
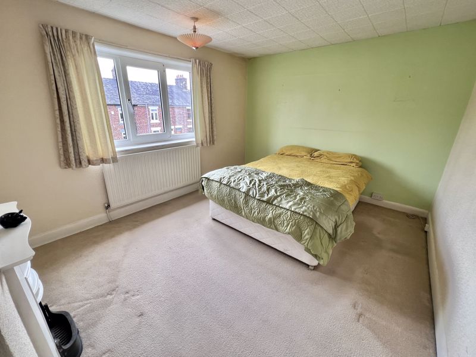
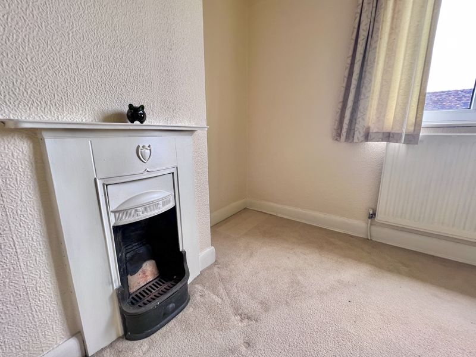
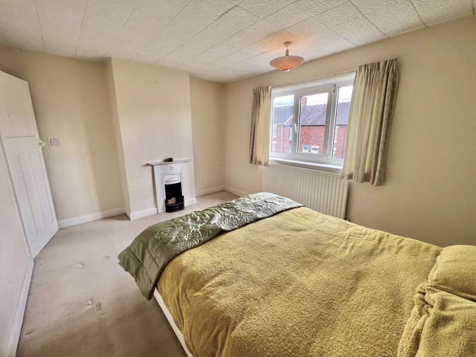
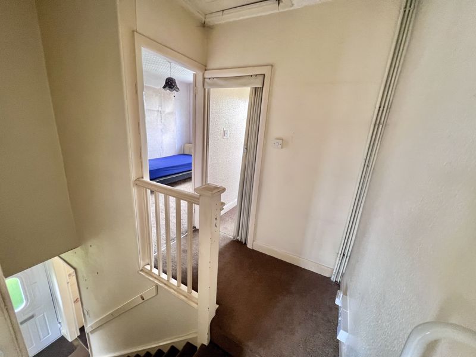
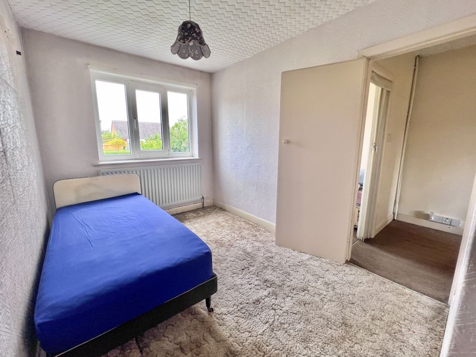
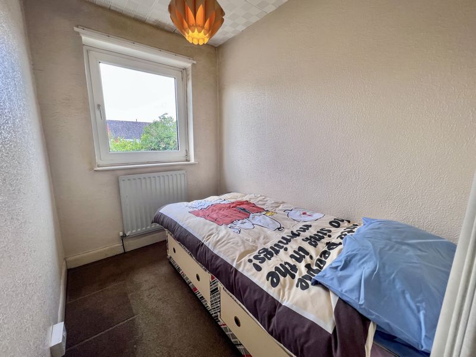
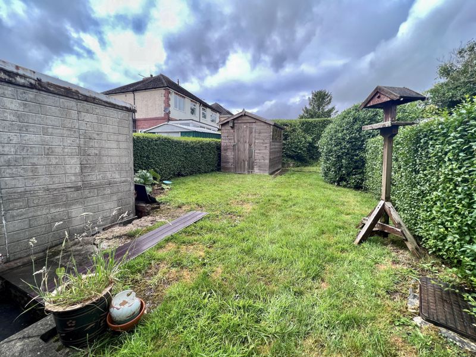
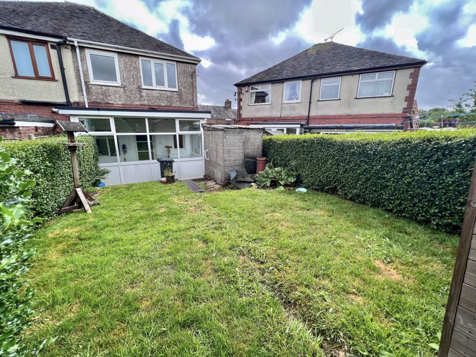
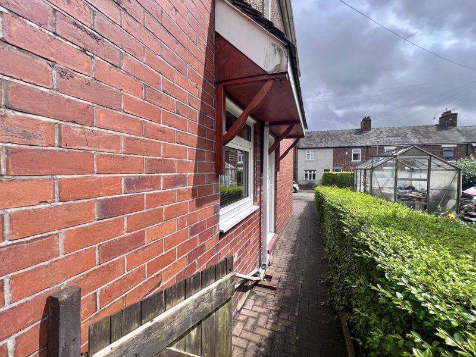
 Mortgage Calculator
Mortgage Calculator


Leek: 01538 372006 | Macclesfield: 01625 430044 | Auction Room: 01260 279858