Holland Walk, Nantwich £90,000
 1
1  1
1  1
1- Well Presented One Bedroom Second Floor Apartment
- Modern Fitted Kitchen
- Open Plan Lounge Diner
- Modern Shower Room
- Close Proximity To Nantwich Market Town With All Its Amenities.
- Communal Lounge, Laundry Room & Guest Suite Availability For Friends & Family To Stay
- 24 hour Security
- Ample Parking Off Road Parking
- EPC C
This top floor apartment built by respected builders McCarthy and Stone offers assisted and independent living for the over 60’s. This modern built retirement complex is well placed for the local amenities of Nantwich town centre plus as other local attractions such as Bridgemere garden centre. This one-bedroom apartment is accessible via a lift and offers accommodation including a spacious hallway, modern shower room with double width shower, double bedroom with fitted wardrobe and a spacious lounge diner with Juliet balcony. There is also access and use of the communal gardens for residents which are well maintained and include a covered outdoor patio and seating area. Entry is via an intercom system for security and peace of mind where callers can be viewed via a standard T.V screen. There is also a 24-hour emergency response system within the property. The well-kept communal areas include a residential lounge, for those who like to socialise, with regular residential activities arranged for those wishing to participate. Other benefits include an on-site laundry room and guest facilities. There is allocated parking available for one vehicle subject to availability and an annual fee of £250.00 per annum. Pets are accepted subject to application. Offered for sale with no upward chain. Nantwich is a charming and historic market town generally renowned for its beautiful Grade I and Grade II listed architecture. The town offers a good selection of independent shops, boutiques, eateries, restaurants, and bars but also provides more extensive facilities including supermarkets, a leisure centre and outdoor brine pool.
Nantwich CW5 5UW
Entrance Hall
having access to loft space, door to walk in boiler room and electricity consumer unit. Grab rail, intercom system with emergency cord.
Lounge
17' 6'' x 10' 5'' (5.33m x 3.17m)
having UPVC patio doors to Juliet balcony. Wall mounted electric heater. Double opening doors into :-
Kitchen
7' 0'' x 7' 3'' (2.14m x 2.22m)
having a range of white gloss wall mounted cupboard and base units with contrasting red pull-out drawer unit. Black worksurface with iridescent sparkle incorporating a single drainer stainless steel sink unit with mixer tap over. Electric combination oven and grill, four ring ceramic hob, glass and stainless steel extractor over. Contrasting black and red tiling. Tiled floor, wall mounted Dimplex heater, UPVC double glaze window to the rear aspect. Integral fridge and freezer.
Shower Room
7' 0'' x 5' 10'' (2.13m x 1.79m)
having a double width shower cubicle with thermostatically controlled shower, fully tiled walls with grab rails and fully glazed sliding shower doors. Wash hand basin set in vanity storage unit with fixed mirror, shaver point and light. Low level WC. Wall mounted Dimplex heater, extractor fan, fully tiled walls, chevron slate effect cushion flooring. Electric towel radiator.
Bedroom
12' 7'' x 9' 1'' (3.84m plus wardrobe x 2.76m)
having UPVC double glazed window to the rear aspect, wall mounted electric heater. Double fitted inset wardrobe with bifold mirror doors with shelving and hanging rail.
Nantwich CW5 5UW
| Name | Location | Type | Distance |
|---|---|---|---|



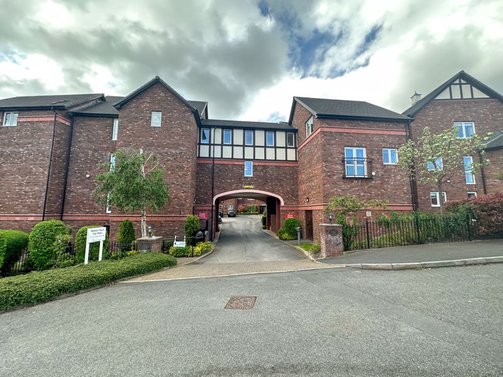
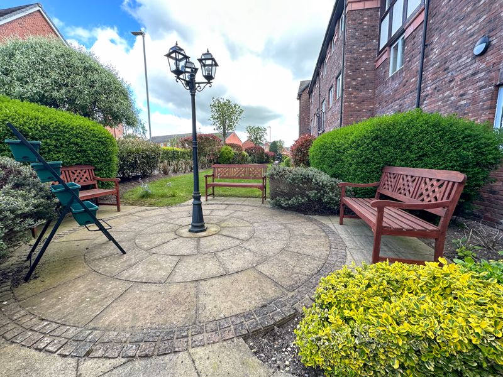
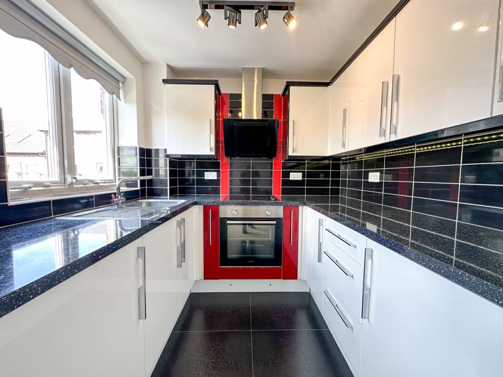
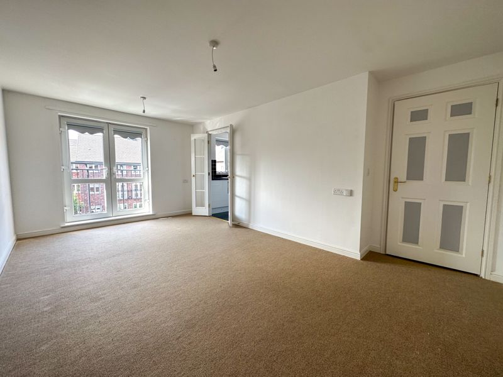
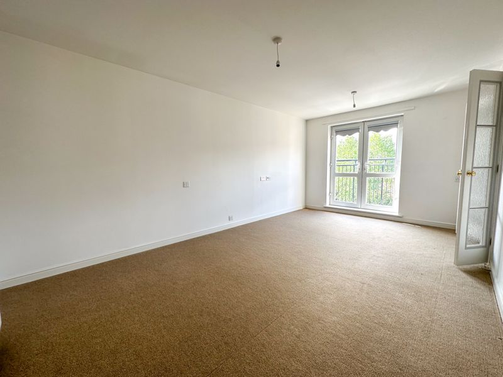
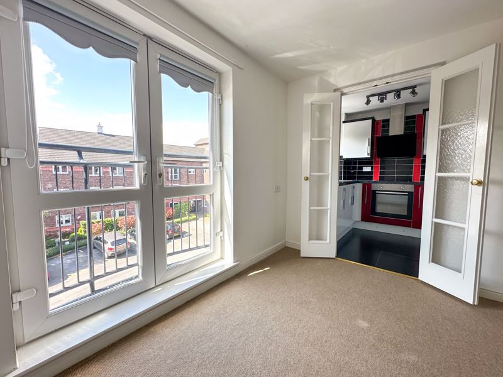
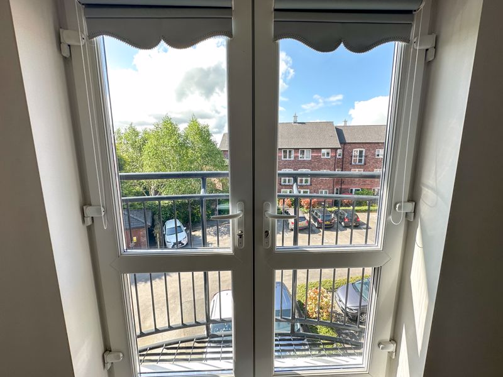
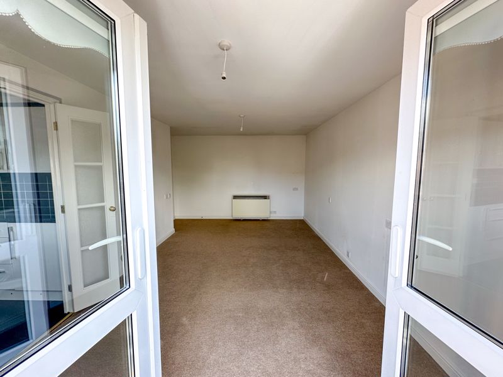
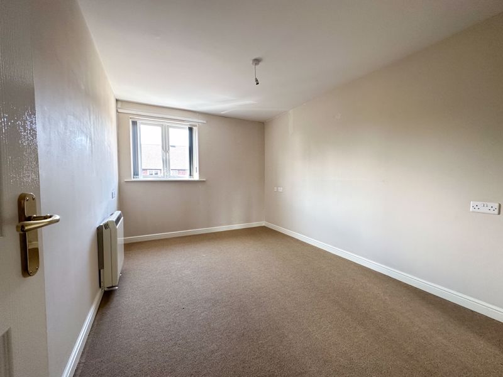
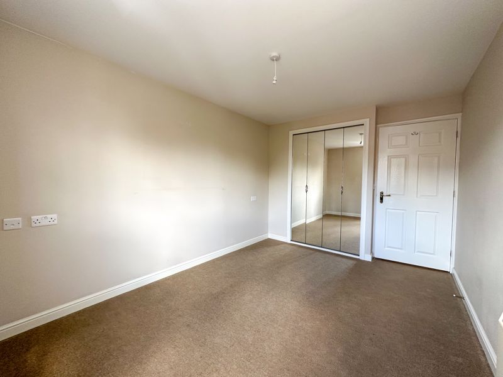
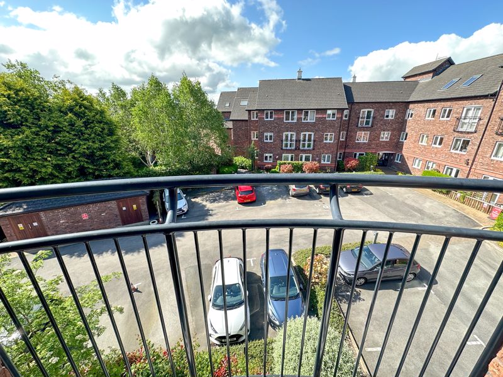
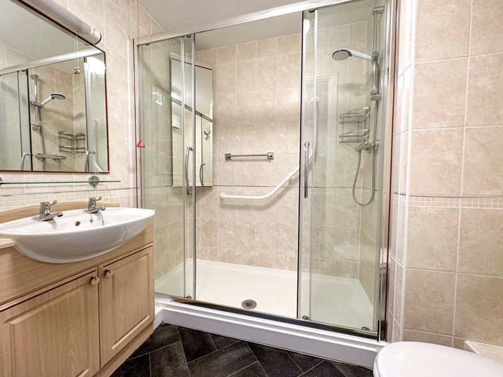
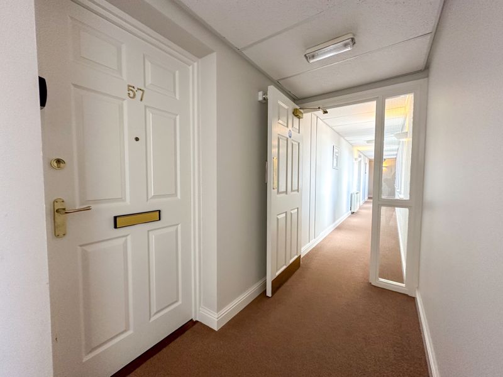
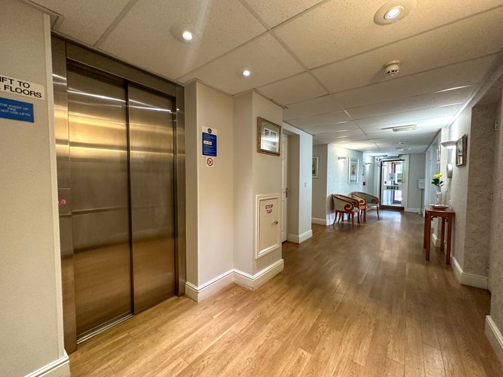
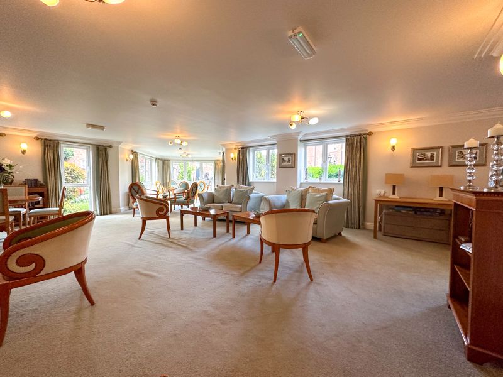
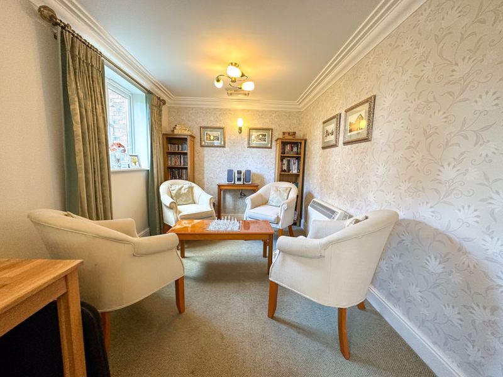
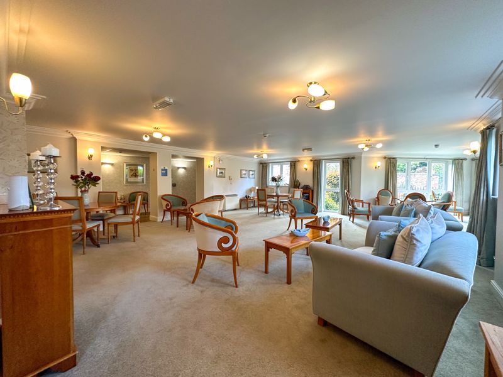
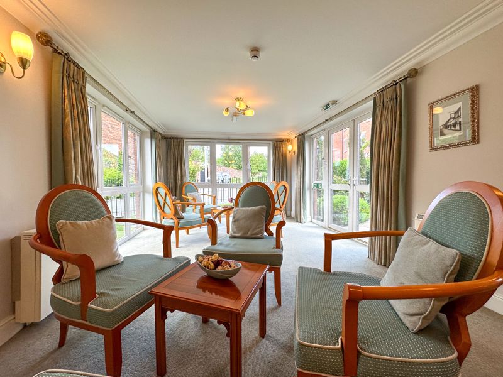
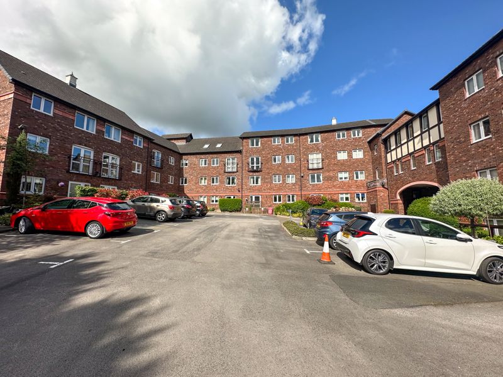
 Mortgage Calculator
Mortgage Calculator



Leek: 01538 372006 | Macclesfield: 01625 430044 | Auction Room: 01260 279858