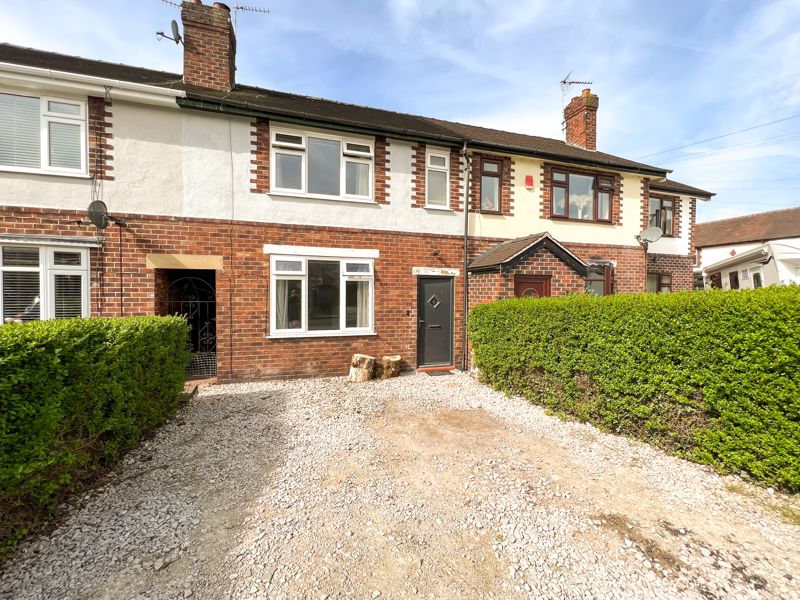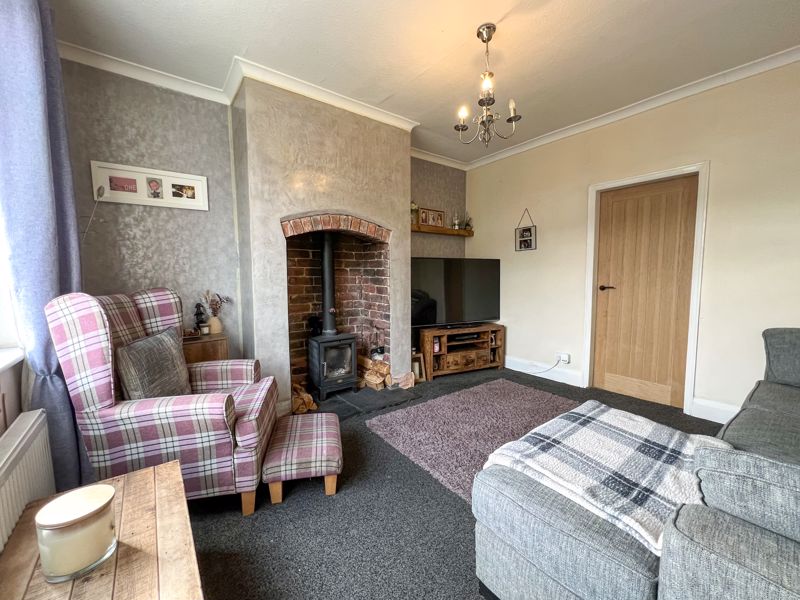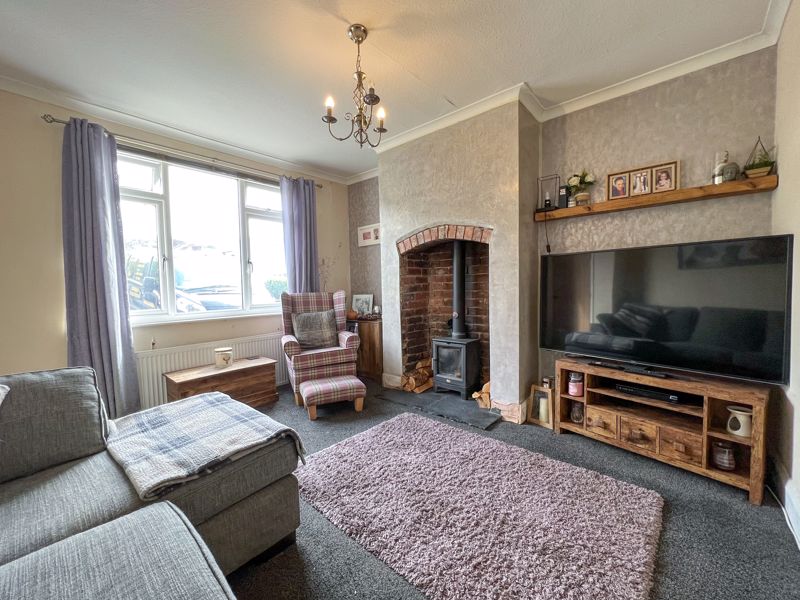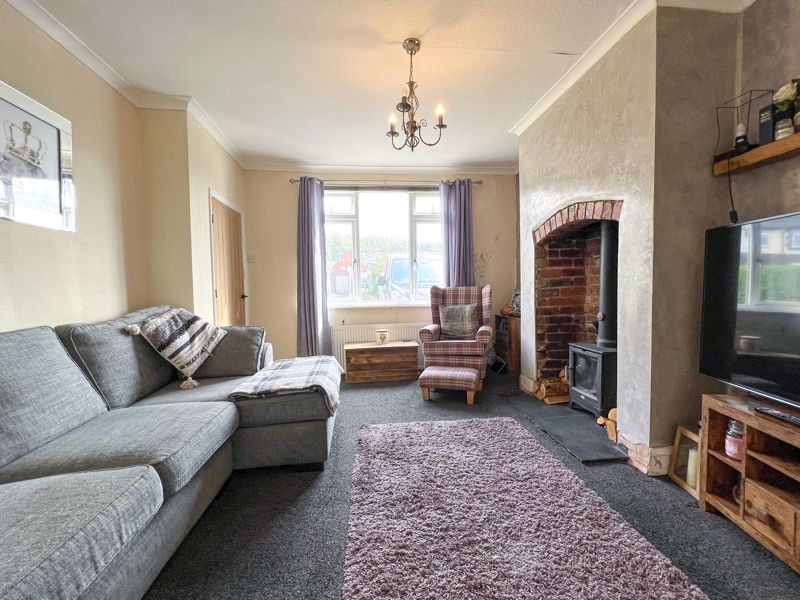Belgrave Avenue, Congleton £185,000
 2
2  1
1  1
1- Delightful Two Double Bedroomed Mid Terrace Home
- Lounge Featuring A Recently Installed Multi Fuel Burner
- Modern Open Plan Kitchen/ Diner
- Separate Utility Store
- Generous Size Family Bathroom
- Spacious And Newly Laid Indian Stone Patio Area
- Gravelled Driveway Providing Ample Off- Road Parking
- Close To Local Amenities
- Popular And Conveniently Placed For The Award Winning Congleton Park
- Potential To Extend Into The Loft Subject To Planning
**MOTIVATED SELLER**PRICED TO SELL** This delightful two double bedroomed mid terrace home is conveniently placed, having the award winning Congleton park on your doorstep whilst benefiting from the local amenities of Congleton town a short stroll away. There is a well proportioned lounge with a newly installed multi-fuel burner which is a perfect accompaniment during those winter months, a modern open plan kitchen diner and a separate utility store with power and lighting. To the first floor there are two double bedrooms and a spacious modern family bathroom. There is the potential to extend subject to planning. Externally there is a recently laid spacious and low maintenance Indian stone patio area whilst the gravelled driveway provides ample of road parking. A viewing comes highly recommended.
Congleton CW12 1HS
Entrance Hallway
Having a modern composite front entrance door, Stairs to first floor landing.
Lounge
12' 11'' x 12' 7'' (3.94m x 3.83m)
Having a UPVC double glazed window to the front aspect. Feature brick wall fireplace housing a multifuel burner sat on a slate hearth, double radiator and coving to ceiling.
Kitchen
9' 6'' x 15' 8'' (2.89m x 4.78m)
Having two UPVC double glazed windows, and a UPVC double glazed door with inset obscured glass to the rear aspect with access to the rear courtyard. With a range of on trend wall cupboards and base units with worksurfaces over incorporating a composite sink with mixer tap over, single oven, four ring gas hob and extractor hood over. Space and plumbing for American style fridge freezer. Inset spotlighting to the ceiling, tiled effect laminate flooring. Double radiator.
Utility Cupboard
2' 9'' x 4' 11'' (0.84m x 1.51m)
Space and plumbing for washing machine and electric and power
Understair Storage
First Floor Landing
Having access to the loft.
Bedroom One
15' 11'' x 10' 11'' (4.84m x 3.32m)
Having two UPVC double glazed windows to the front aspect and a double radiator.
Bedroom Two
9' 3'' x 11' 8'' (2.82m x 3.56m)
Having a UPVC double glazed window to the rear aspect and a double radiator.
Family Bathroom
8' 1'' x 7' 3'' (2.46m x 2.2m)
Having a UPVC obscured window to the rear aspect. Featuring a modern white three-piece suite, incorporating a panelled bath with a separate shower attachment over with chrome mixer taps, low-level WC, with push flush, wall mounted hand wash basin with storage underneath, chrome mixer taps over. Tiled splashbacks, wood effect laminate flooring, traditional style chrome heated towel rail, inset spotlights.
Congleton CW12 1HS
| Name | Location | Type | Distance |
|---|---|---|---|





























 Mortgage Calculator
Mortgage Calculator

Leek: 01538 372006 | Macclesfield: 01625 430044 | Auction Room: 01260 279858