Cedar Grove, Macclesfield £185,000
 3
3  1
1  1
1This mid terrace home offers spacious accommodation including three good sized bedrooms (no tiny box room here!). The property also benefits from a spacious living room and a breakfast kitchen. The bathroom is fitted with a white suite. The property has double glazing and is warmed by gas central heating. Outside, there is a long garden which has double gates to the rear and therefore can provide off road parking. The vendor has also built a great sized shed/workshop in the rear garden, which has lighting and power. There is also a pretty gated front garden area. Given the size of the accommodation and the rear garden, this property could make a good alternative to a more typical town centre terraced cottage, which would generally only have just two bedrooms, a small yard and no off road parking. It could be suitable as a buy to let investment and attract tenants with families - again given the fact it has three bedrooms.
Macclesfield SK11 7RY
Entrance Hall
Double glazed front door with decorative panel. Radiator.
Living Room
13' 11'' x 13' 8'' into recess (4.23m x 4.16m)
Log burning stove with timber beam over. Laminate flooring. Three wall light points. Double glazed window. Radiator.
Breakfast Kitchen
16' 8'' x 7' 10'' maximum (5.09m x 2.40m)
Fitted units to base and eye level with contrasting worktops and tiled splash backs. Single drainer sink unit with mixer tap. Built-in oven and four ring gas hob with extractor over. Plumbing for washing machine and dishwasher. Combination boiler. Under-stairs storage cupboard. Double glazed windows. Double glazed door. Radiator.
First Floor Landing
Spindle balustrade to staircase. Loft access with pull-down ladder to part boarded loft.
Bedroom One
13' 11'' x 9' 7'' (4.25m x 2.91m)
Double glazed window. Radiator.
Bedroom Two
10' 7'' x 8' 0'' (3.22m x 2.44m)
Double glazed window. Radiator.
Bedroom Three
10' 0'' x 8' 9'' including stair head (3.05m x 2.67m)
Double glazed window. Radiator.
Bathroom
White suite comprising panelled bath with mixer tap/shower attachment. Pedestal wash basin and low level w.c. Tiled floor. Tiled walls. Wall mounted mirror light/shaver point. Double glazed window. Ladder towel radiator.
Shed
15' 6'' x 9' 4'' (4.73m x 2.85m)
Double glazed window. Light and power. Covered veranda area outside.
Outside Garden
Rear garden with paved and slated areas. Fenced borders. Further smaller shed. Front with traditional hedge garden and gated pathway. Double gates and paved parking area.
Macclesfield SK11 7RY
| Name | Location | Type | Distance |
|---|---|---|---|



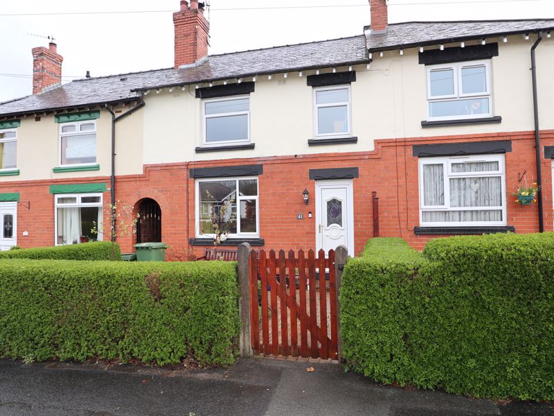
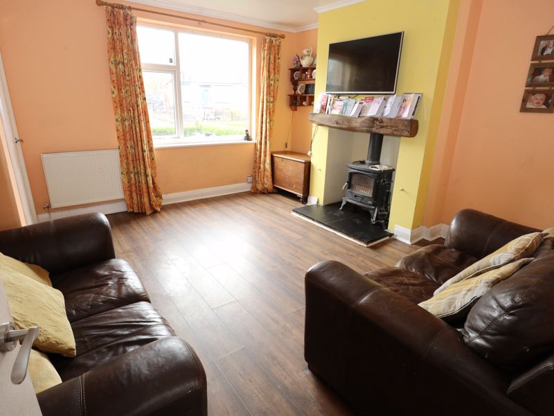
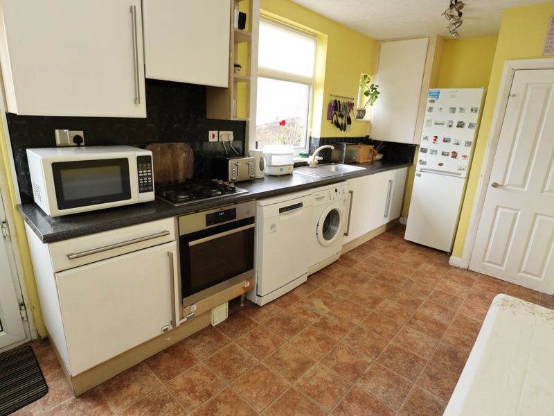
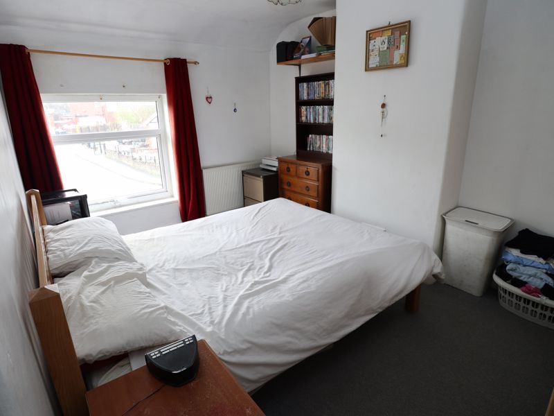
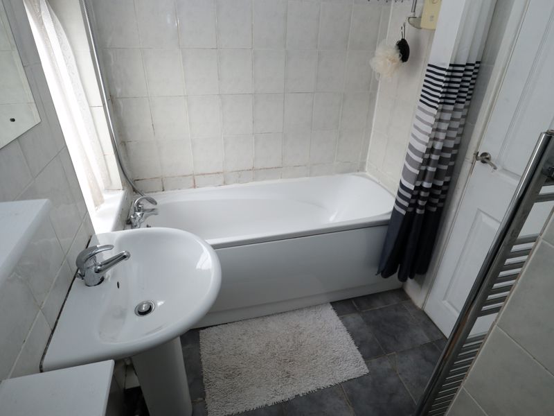
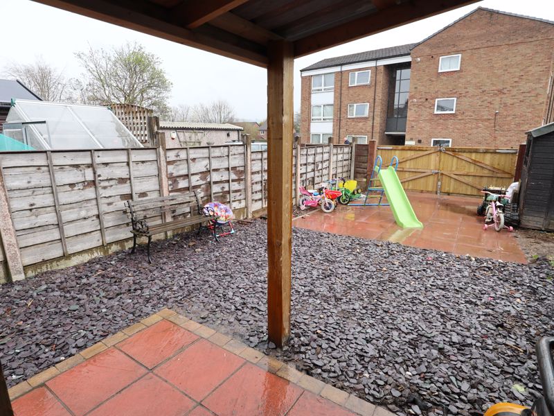
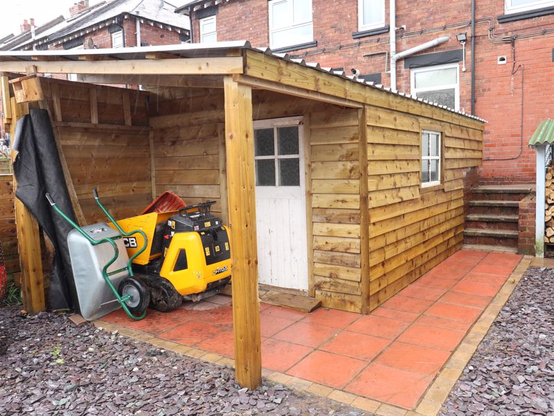
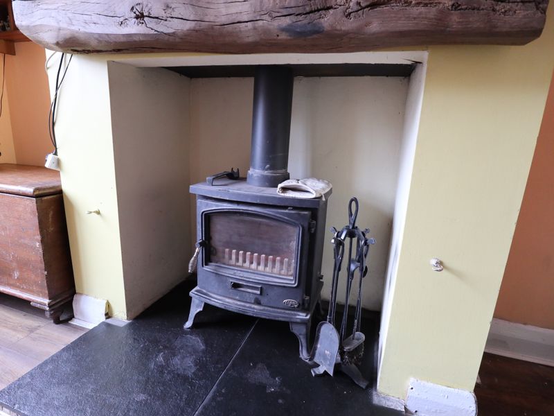
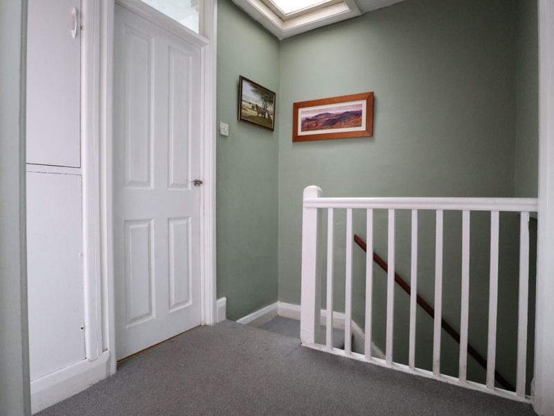
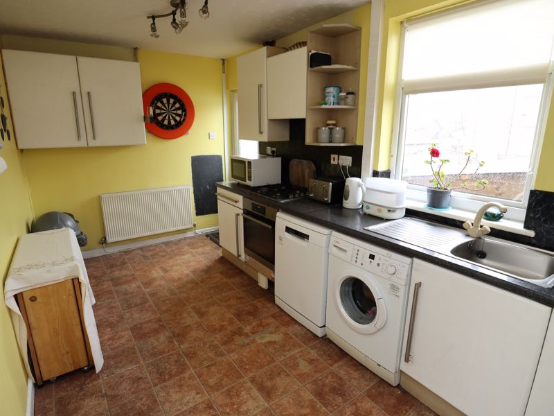
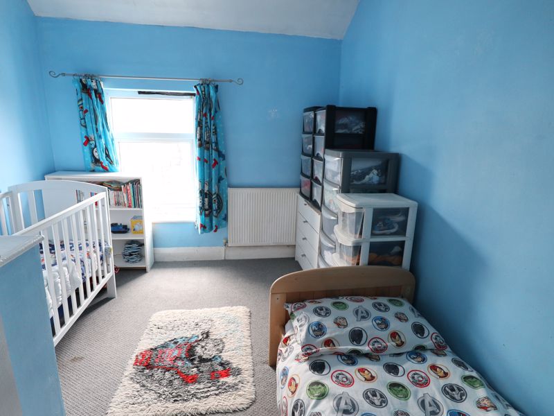
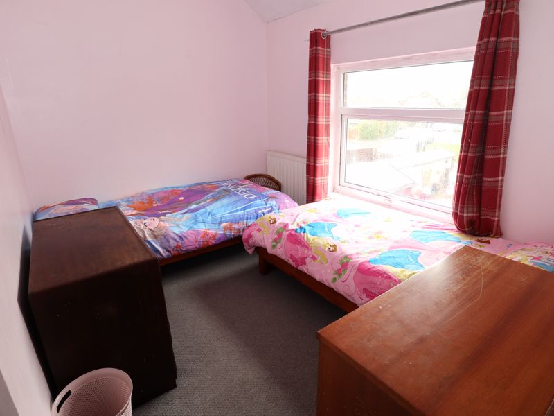
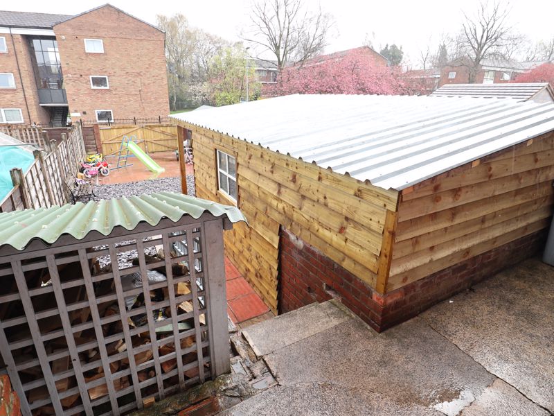
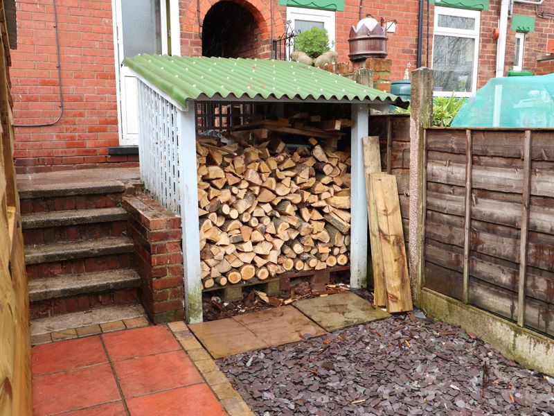
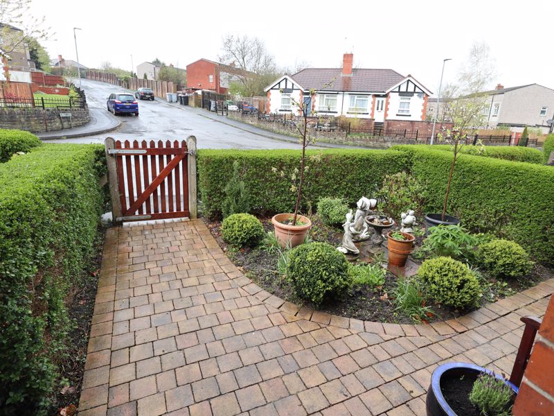
 Mortgage Calculator
Mortgage Calculator


Leek: 01538 372006 | Macclesfield: 01625 430044 | Auction Room: 01260 279858