The Brake Scholar Green, Stoke-On-Trent £495,000
 4
4  1
1  1
1- A Unique Four Bedroomed Detached Bungalow
- Privileged Position Set Within Approx 2.09 Acres
- Potential To Extend And Reconfigure Subject To Planning
- Shower Room And Additional Cloakroom
- Private Sweeping Driveway
- Having Two paddocks, Three Full stables And Outbuildings.
- Attached Garage
- Semi -Rural Village Location
- Picturesque Views
- Ideal Property For Those With Equestrian Interests Or Small Livestock
- EPC rating E
Offering a fantastic opportunity to acquire a rural property with 2.09 acres of land. This rare addition to the market presents itself for the first time in over 40 years. This four bedroom detached bungalow offers a privileged position completely concealed from the roadside being accessible via two independent driveways. The main driveway allows a sweeping access which leads to the bungalow and formal gardens which beautifully surround the bungalow to all sides. The additional driveway permits vehicular access to the 2 paddocks, stables and outbuildings. The stable block comprises of 3 full sized stables with a further adjoining pony stable and store which would be suitable for smaller livestock. There is also a timber framed and metal cladded barn and a small enclosure suitable for smaller livestock that has potential for a small ménage. The bungalow itself offers lots of potential to improve, extend and reconfigure with its four bedrooms. Each of the rooms enjoy a pleasant outlook over the grounds and paddocks. There is an adjoining garage which could offer further potential to extend the accommodation. Of course being a true bungalow, there is also the potential to convert the roof space via the addition of a dormer, subject to approval. The location itself is not only accessible to neighbouring Cheshire towns but offers many rural walks including Mow Cop Castle & the nearby canal. There is railway travel via Kidsgrove, Alsager & Congleton with motorway access to junction 17 via Sandbach. This is an ideal property for those with equestrian interests or small livestock whilst enjoying the privacy of its surroundings.
Stoke-On-Trent ST7 3LH
Entrance Hall
15' 7'' x 19' 11'' (4.74m x 6.07m)
4.74 m, reducing to 1.06 m, x 6.07 m reducing to 1.17 m Having UPVC double glazed front entrance door with obscured glaze panelling. Tiled effect cushion flooring, built in store cupboards. Inner hallway, wall light point, access to loft space also allowing access to principal rooms.
Bedroom Three
10' 8'' x 8' 6'' (3.26m x 2.60m)
Having UPVC double glazed window to the rear aspect with views over the fields.
Bedroom Two
11' 10'' x 10' 11'' (3.61m x 3.33m)
Having UPVC double glazed window to the front aspect overlooking the former gardens coving to ceiling.
Bedroom One
12' 11'' x 9' 3'' (3.93m x 2.82m)
Having UPVC double glazed window to the front aspect overlooking looking the front gardens. Two separate built in wardrobes with overhead storage
Dining Kitchen
20' 9'' x 6' 10'' (6.32m x 2.08m)
Having a range of wall mounted cupboard and base units with black contrasting work surfaces over incorporating a single drainer stainless steel sink unit with mixer tap over. Space for an electric cooker, plumbing for washing machine. UPVC double glazed window and rear entrance door, tiled floor, space for table. UPVC double glazed window to the rear aspect with views over the adjoining fields.
Vestibule giving access to:-
Bedroom Four
5' 7'' x 9' 11'' (1.70m x 3.02m)
Having a UPVC window to side aspect views over the gardens. Radiator.
Cloakroom
3' 5'' x 6' 4'' (1.03m x 1.94m)
Having a white low-level WC, wall mounted washing basin. UPVC double glazed, obscured window to rear aspect, radiator, tiled effect cushion flooring.
Open Plan Lounge Diner
9' 8'' x 15' 0'' (2.94m x 4.56m)
Lounge area having UPVC double glazed window to front aspect, having views over the formal front gardens. Radiator, coving to ceiling. Feature stone brick built fireplace with timber mantle housing gas fire set upon a tiled hearth. Opening into the dining room, UPVC window to side aspect, overlooking the gardens. Coving to ceiling, wall light points, radiator.
Defined Dining Area
11' 11'' x 10' 10'' (3.64m x 3.31m)
Boot Room
6' 4'' x 6' 8'' (1.94m x 2.04m)
Having UPVC double glazed window to the rear aspect with views over the adjoining fields. Tiled floor, aluminium double glazed rear entrance door with obscure glazed panelling.
Externally
The land & stables can be independently accessed via a 2nd driveway allowing vehicular access to the land, stables & outbuildings. The land is partitioned into 2 paddocks each with gated access. There is an additional enclosed pen suitable for small livestock with potential for a ménage. There is also an enclosed dog pen which would be suitable for housing chickens & other small livestock. There are formal wrap around lawned gardens to all sides, with the rear having views over the included paddocks. The front garden is well established with a long driveway giving access to a defined parking area allowing plentiful parking. The rear garden includes an elevated patio & covered pergola.
Garage
18' 1'' x 9' 11'' (5.50m x 3.03m)
Having metal up and over door, window to side aspect. Electric light and power. Timber stable style door.
Barn store
11' 5'' x 23' 7'' (3.49m x 7.18m)
Timber frame with metal cladded sides and roof
Stables
32' 6'' x 17' 1'' (9.91m x 5.21m)
Overall measurement comprising of three stables having electric light and power.
Tack room
6' 11'' x 11' 10'' (2.12m x 3.61m)
Detached store utilised as a tack room.
Pony Stable
6' 2'' x 9' 10'' (1.89m x 3.00m)
overall measurement including the adjoining store. Attached to The main stable block with a separate access.
Adjoining Store
9' 11'' x 8' 9'' (3.02m x 2.67m)
Adjoining the pony stable.
Wood Store
16' 5'' x 7' 9'' (5.00m x 2.35m)
Adjoining the pony stables.
Stoke-On-Trent ST7 3LH
| Name | Location | Type | Distance |
|---|---|---|---|




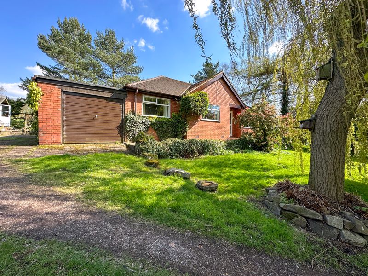
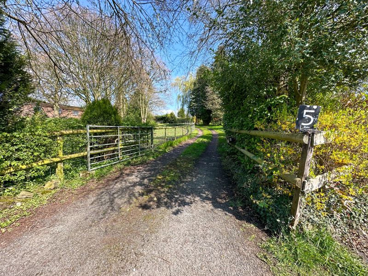
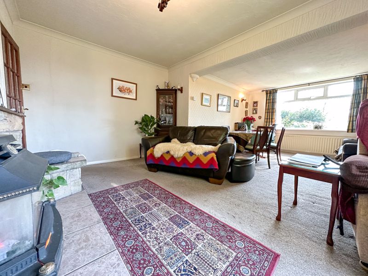
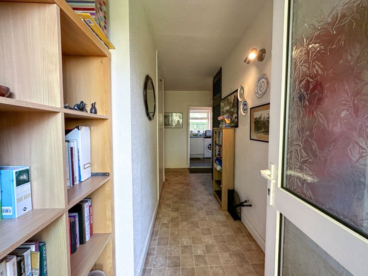
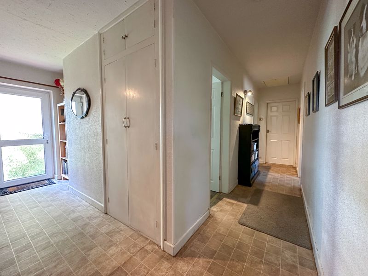
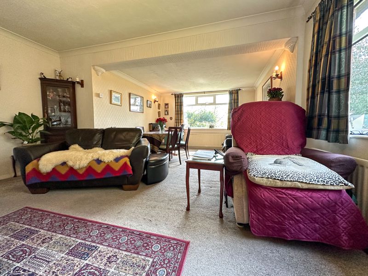
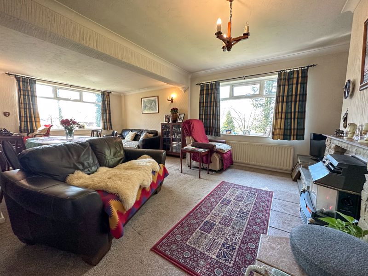
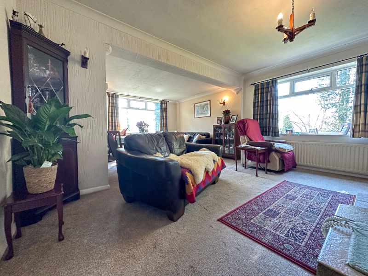

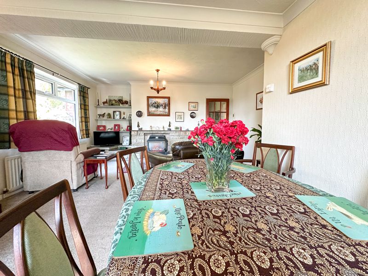
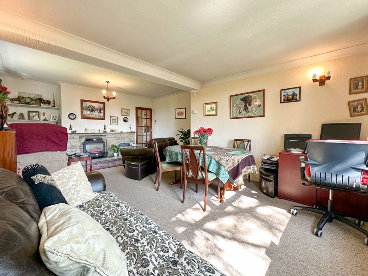


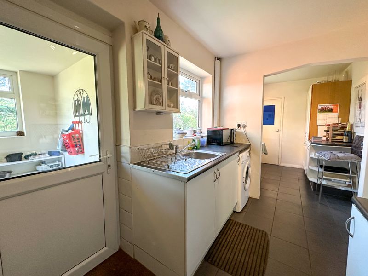
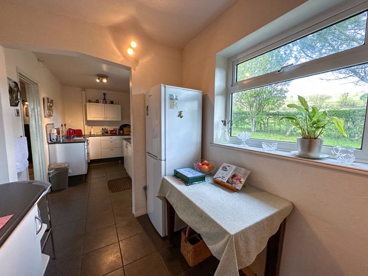
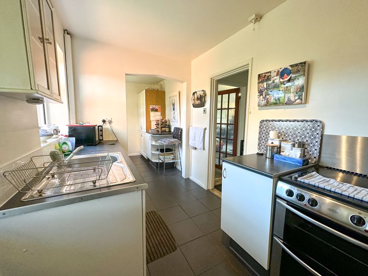

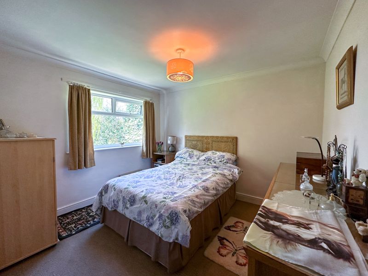
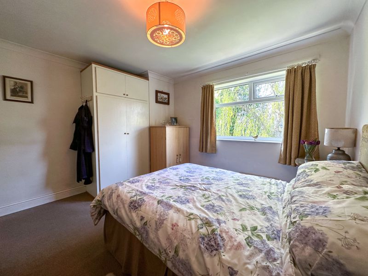
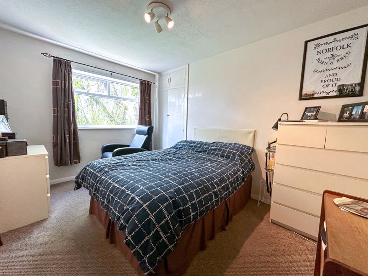

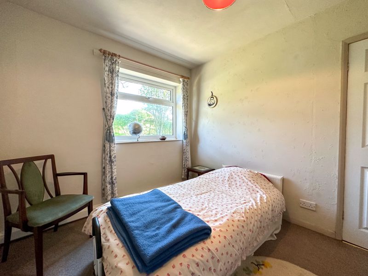
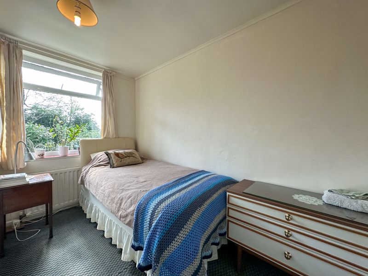

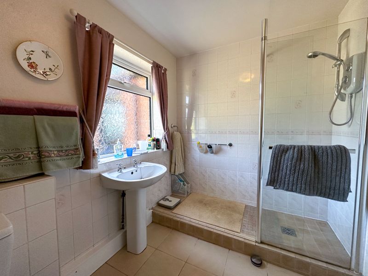
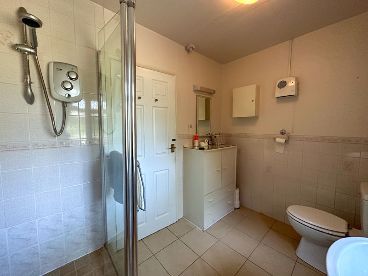

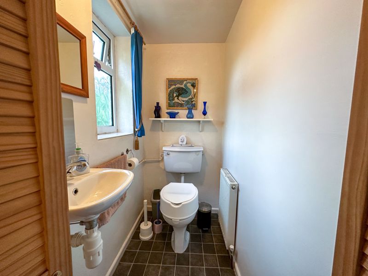
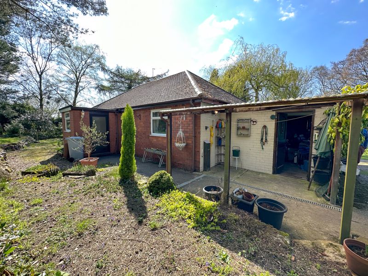
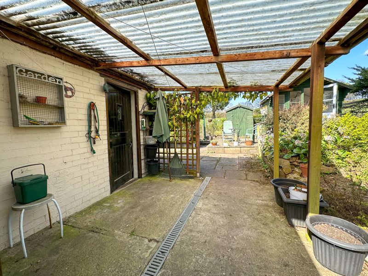
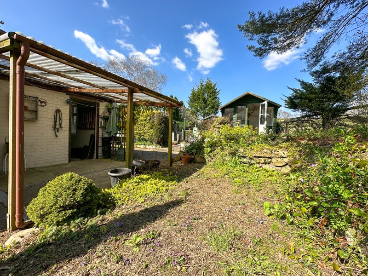


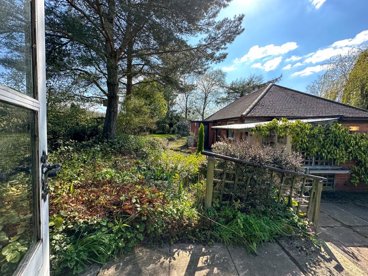

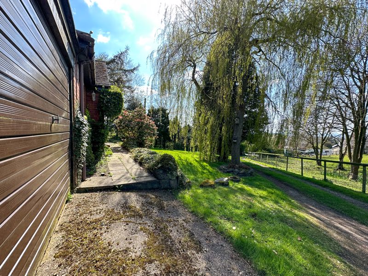
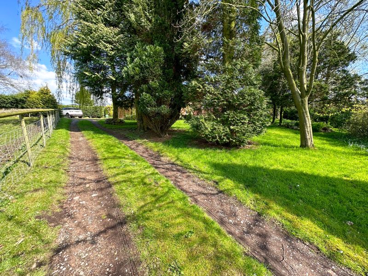

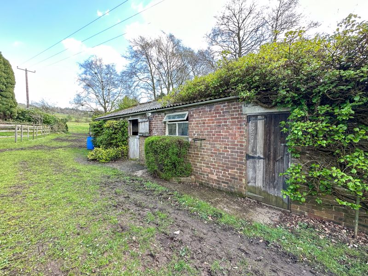
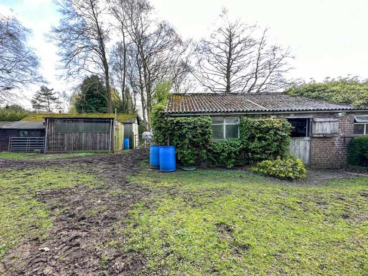
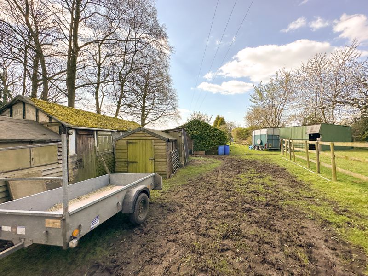
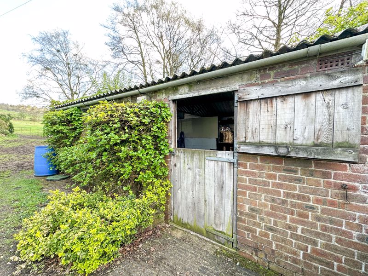


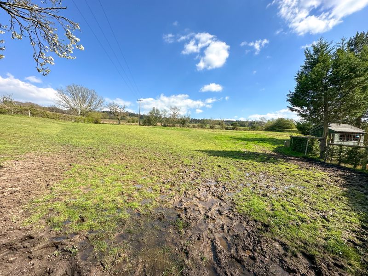




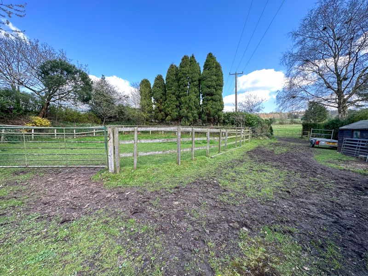
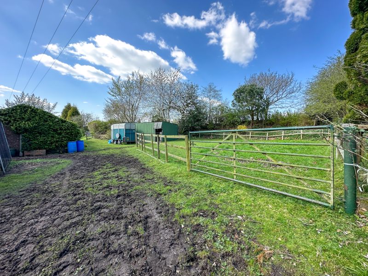


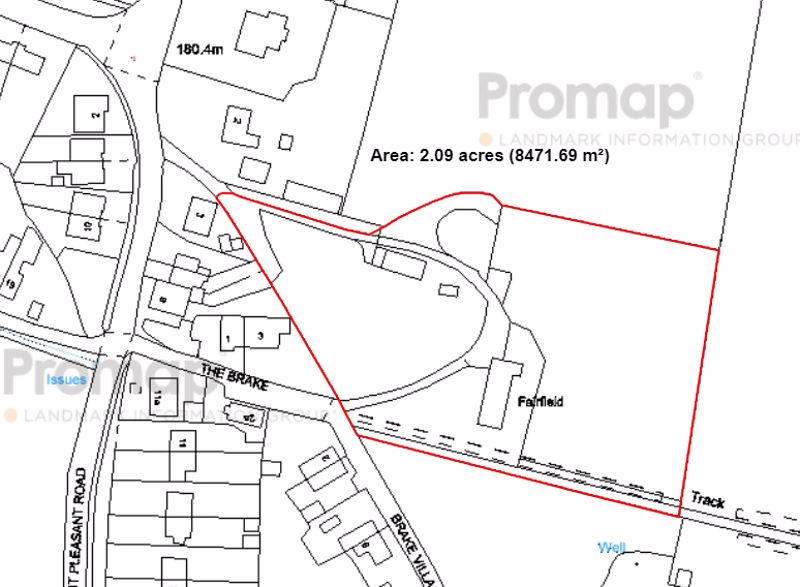
 Mortgage Calculator
Mortgage Calculator


Leek: 01538 372006 | Macclesfield: 01625 430044 | Auction Room: 01260 279858