Giantswood Lane Hulme Walfield, Congleton £450,000
 3
3  3
3  3
3- Stunning Countryside Cottage Set In A Private Location
- Three Generous Sized Bedrooms with Additional Spacious Loft Room
- Open Plan Bespoke Kitchen Furnished With A Sizeable Bespoke Island & Luxurious Granite Worktops
- Master Bedroom With Modern En-Suite Bathroom
- Luxurious Family Bathroom With A Modern Slipper Bath & Separate Walk-in Shower
- Converted Third Floor Loft Rooms To Create a Home Office Space With A Third Bathroom
- Bifold Doors To The Rear Courtyard Giving An Alfresco Eating & Relaxing Space.
- Accessed Via A Private Road Located On Westlow Mere Close To Neighbouring Villages Swettenham, Holmes Chapel & Congleton town
- Off Road Parking
- EPC Rating G
A truly beautiful countryside location is home to the period cottage which is Sandy Lane House. Offering extensive & spacious accommodation over 3 floors, including 2 reception rooms, open plan bespoke kitchen, 3 luxurious bathrooms & three bedrooms, plus two converted loft rooms to the 2nd floor. Approached from Giantswood Lane, via a private road, surrounded by open countryside which leads onto a country lane serving the cottage & few neighbouring properties, creating a private & secure location which is still surprisingly accessible to local amenities, despite its tucked away semi-rural location. The cottage has been enhanced with a no expense spared approach which includes a catalogue of enhancements including an abundance of external works. Improvements include bespoke sash windows & solid wood external oak store, all of which enhance the solid oak porch creating an aesthetically pleasing frontage which gives inclination to the character on offer. The front patio is an ideal opportunity to enjoy the early morning sunshine, whilst taking in the wooded outlook. There is parking to the side of the property, however, there is additional parking if needed close to the property. Internally you are treated to beautifully styled interior which complements the character of this home perfectly. From the timber opening doors, you are welcomed into a spectacular dining room with a true inglenook open fireplace which is a real feature of room. A modern enhancement has to be the open plan design of the kitchen. Furnished with a sizeable bespoke island & luxurious granite worktops complete with top quality appliances & cooking station as well as an incorporating Villeroy & Boch sink. A wonderful feature of the kitchen is the walk-in pantry store with automatic lighting, this is a feature which will be much appreciated for its ease of organisation & additional storage. The bifold doors give added light & instant access to the rear courtyard which offers the late morning to evening sunlight. The low maintenance style is enhanced by climbers & bamboo plants creating a private & functional al fresco outdoor eating & relaxing space. The spacious accommodation continues with a further reception room with wood burning stove. For convenience there’s a separate utility room & ground floor cloaks. Upstairs certainly doesn’t disappoint, as previously mentioned there are three generous sized bedrooms with the master suite offering en-suite facilities in addition to the luxurious family bathroom with a modern slipper bath & separate walk-in shower. The top floor has been converted into two loft rooms providing versatile space which can be utilised to the owner's requirements & is ideal for those working from home. There’s even a top floor bathroom which is perfect for guest accommodation. Homes like this are a rarity, especially without the costly refurbishment expenses. Located on Westlow Mere, there are nearby walks available as well as neighbouring villages Swettenham, Holmes Chapel & Congleton town, as well as direct road links to Macclesfield. Viewing is necessary to appreciate the location & exceptional standard of accommodation on offer.
Congleton CW12 2JJ
Entrance
Having contemporary solid wood double doors with half glazed panelling.
Dining Room
15' 5'' x 13' 9'' (4.70m x 4.18m)
into inglenook. Solid oak flooring with a high gloss finish, bespoke double glazed solid wood sash window to front aspect overlooking the adjacent woodland. Feature inglenook open fireplace with exposed beams and exposed brick open fireplace with matching hearth. having concealed lighting. Opening into:-
Kitchen
15' 1'' x 8' 7'' (4.59m x 2.61m)
A bespoke solid wood kitchen with central fitted island with a range of storage & integrated appliances. Solid granite worksurface with inset Vileroy & Boch ceramic sink with inscribed granite drainage to worktop and chrome mixer tap over. Incorporating cooking station with a four ring AEG induction hob with touch controls and centralised extractor fan. Recessed LED lighting and exposed beams to ceiling with central light point. Integral dishwasher & fridge to island, separate electric CDA, combination oven and grill with separate microwave oven and grill. Continuous solid oak flooring, radiator. Aluminium full width bifold doors to the enclosed rear garden. Door to walk-in pantry store with automatic lighting and a range of shelving with power point & continuous oak flooring.
Lounge
15' 2'' x 13' 5'' (4.63m x 4.10m)
Having two bespoke solid wood double glazed sash windows to the front aspect overlooking the adjacent woodland. Brick built feature fireplace with cast-iron log burning stove set upon a solid stone hearth. Wall mounted TV point, exposed beams to ceiling, continuous solid oak flooring. Radiator.
Vestibule
having a mains fitted smoke alarm and recessed LED lighting to ceiling. Solid oak floor continuing to a red quarry tiled floor.
Ground Floor Cloaks
recently refurbished with a traditional style high-level WC, vanity wash hand basin with storage unit. Chrome heated towel radiator, part tiled walls, extract fan, obscured Upvc double glaze window to rear aspect. Red quarry tiled floor.
Utility Room
10' 5'' x 6' 10'' (3.17m x 2.08m)
having a UPVC double glazed window to rear aspect, fitted base units in white gloss with contrasting black worksurface over incorporating a single drainer stainless steel sink unit with mixer tap over. Wood effect laminate flooring, cupboard concealing electricity meters. Plumbing for washing machine. Space for tall standing fridge freezer. Timber rear entrance door with central glazed panel.
First Floor Galleried Landing
11' 0'' x 14' 3'' (3.36m x 4.35m)
maximum having recessed LED lighting and mains fitted smoke alarm to ceiling, airing cupboard housing hot water cylinder.
Luxurious Family Bathroom
12' 10'' x 6' 2'' (3.90m x 1.89m)
having a luxury suite comprising of a modern freestanding offset slipper bath with floor mounted chrome mixer tap and and flexible shower attachment. Wash hand basin with waterfall style mixer tap, WC. Open, walk-in, shower, cubicle with fixed rainfall, showerhead and separate, thermostatically controlled detachable shower. Tiled display niche, part tiled walls, tiled floor. Extractor fan, obscured UPVC double glazed window to side aspect, radiator. Cupboard housing Gas fired central heating boiler with Linen storage.
Master bedroom
14' 1'' x 15' 9'' (4.28m x 4.79m)
reducing to 3.11 m. Having two bespoke sash double glazed windows to the front aspect overlooking the adjacent woodland and fields. Coving and expose beam to ceiling, recessed LED lighting, defined dressing area.
En-Suite Shower Room
4' 4'' x 6' 6'' (1.33m x 1.98m)
Walk in shower cubicle with multi jet shower system with fixed rainfall effect shower and detachable shower, glazed fixed shower screen. Wash hand basin set in vanity storage unit, wall mounted WC with inset flush controls. Extractor fan, recessed LED lighting to ceiling, shaver socket, mosaic tiled floor, Perspex low maintenance shower screening to walls.
Bedroom Two
8' 2'' x 15' 2'' (2.49m x 4.62m)
into wardrobe having a bespoke double glazed sash window to front aspect with views over the adjacent woodland and fields. Radiator, built in double storage cupboard to side wall with bespoke shoe storage and shelving.
Bedroom Three
9' 2'' x 14' 8'' (2.79m x 4.48m)
having a UPVC double glazed window to the rear aspect, radiator.
Second Floor Loft Room One
16' 11'' x 15' 9'' (5.16m x 4.81m)
(note wall to wall measurements) having original exposed beams and A frame with vaulted ceiling having LED lighting and mains fitted smoke alarm. Radiator, bespoke sash double glaze window to the front aspect overlooking the adjacent fields & woodland. Opening into :-
Second Floor Loft Room Two
15' 0'' x 15' 10'' (4.56m x 4.83m)
2.38 m, extending to 4.56 m x 4.83 m, reducing to 1.78 m. (Note Wall-to-wall measurements) having Upvc double glazed window to side aspect, exposed original beams and recessed LED lighting to vaulted ceiling. Radiator. Door to ensuite shower room
Second Floor En-Suite
5' 5'' x 4' 11'' (1.65m x 1.49m)
having a modern suite comprising of enclosed shower cubicle with luxurious multi jet shower with rainfall shower & additional detachable shower. Showerhead with glaze sliding door. Grey gloss wash hand basin set in vanity storage unit wall mounted WC with concealed cistern with inset flush controls. Extractor fan, shaver point, fully tiled walls. Recessed LED lighting to vaulted ceiling.
Congleton CW12 2JJ
| Name | Location | Type | Distance |
|---|---|---|---|



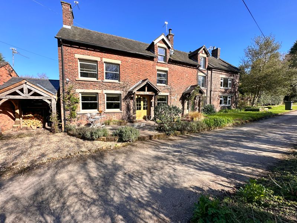
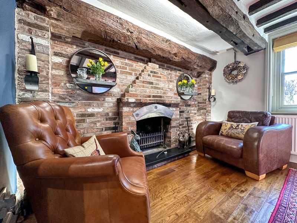
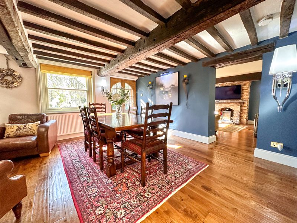
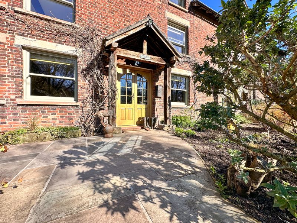
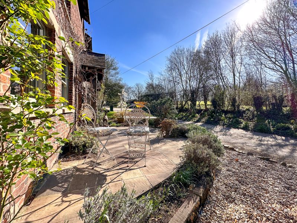

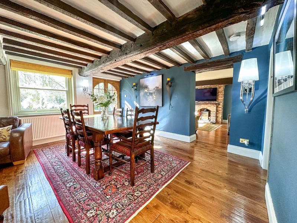
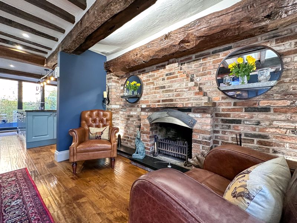
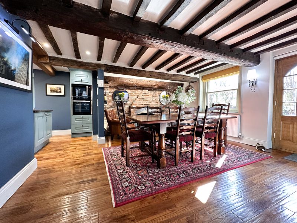
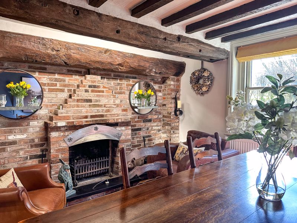
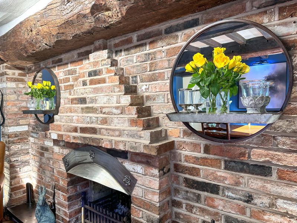
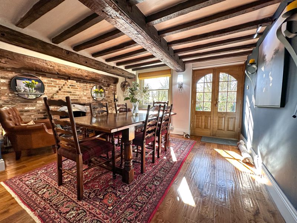
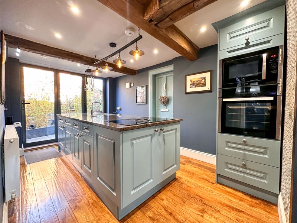
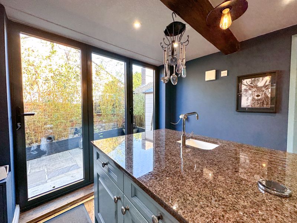
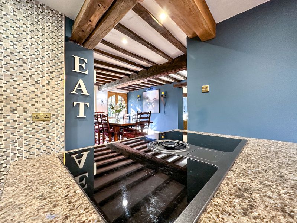
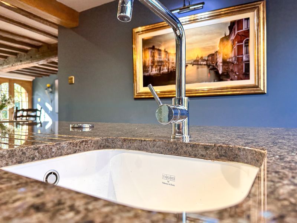
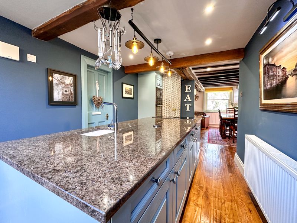
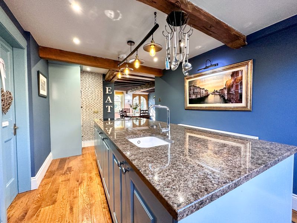
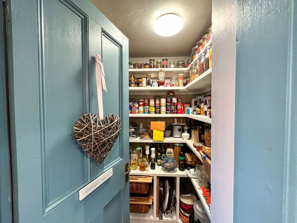
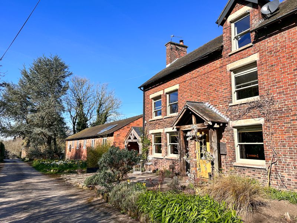
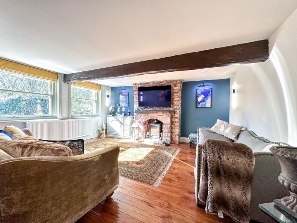
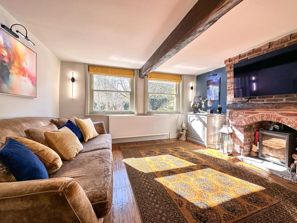
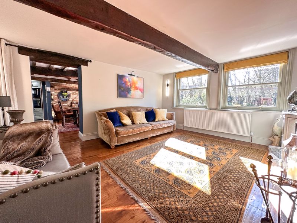
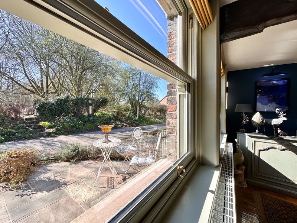
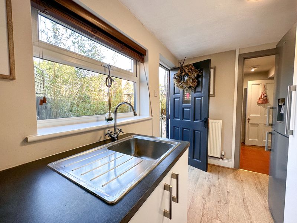
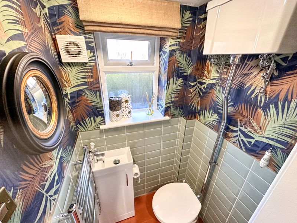
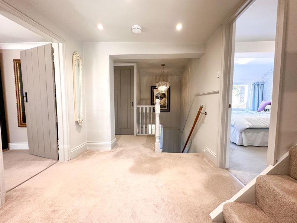
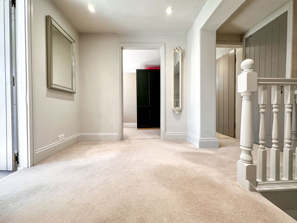
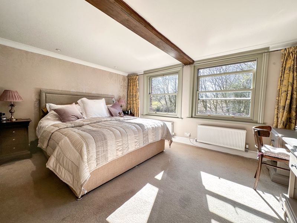
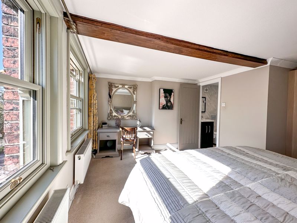
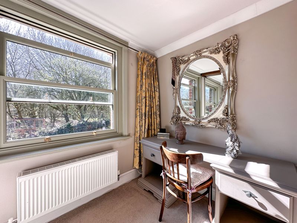
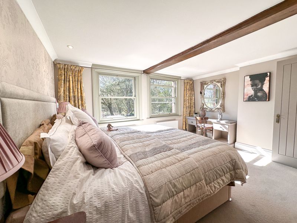
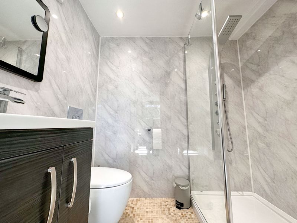
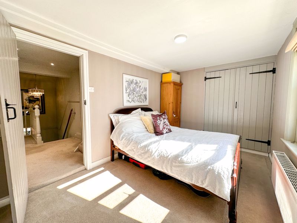
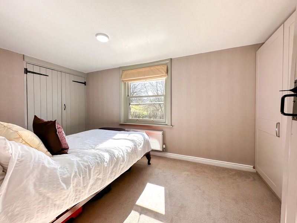
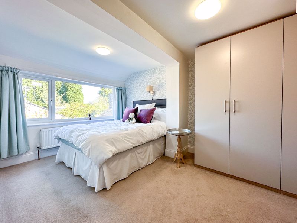
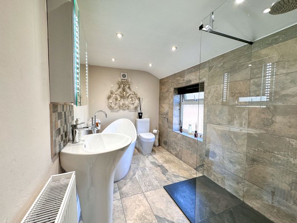
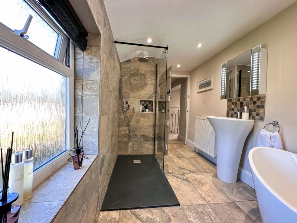
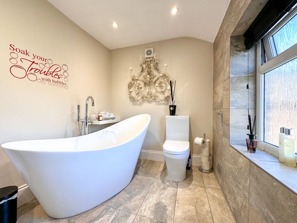
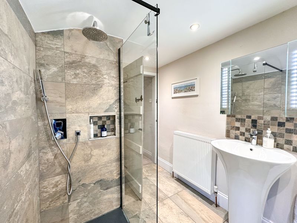
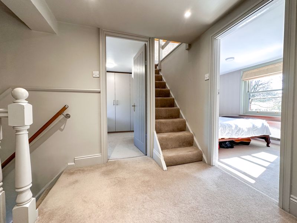
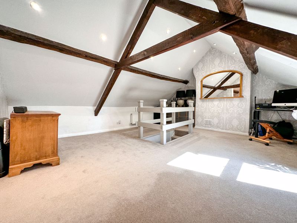
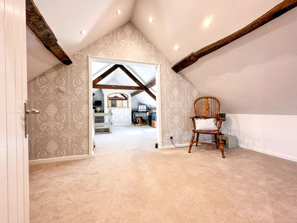
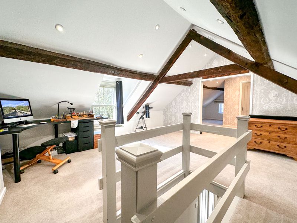
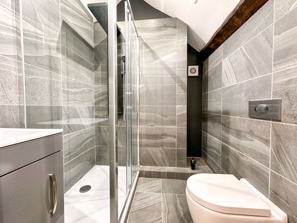
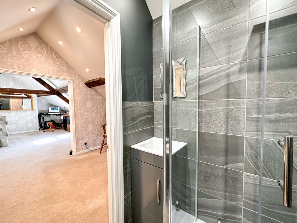
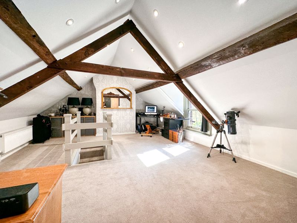
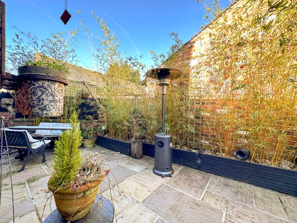
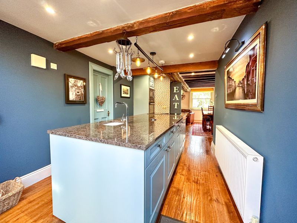
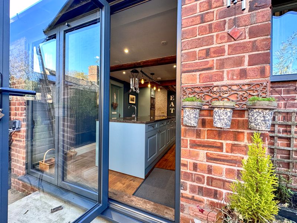
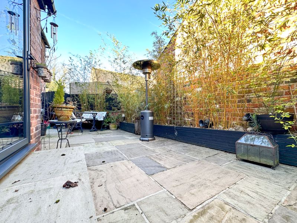
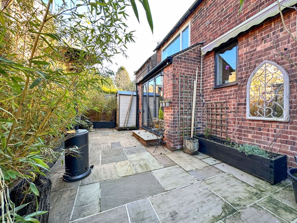
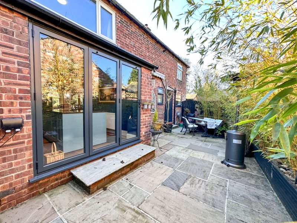
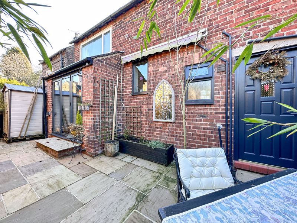
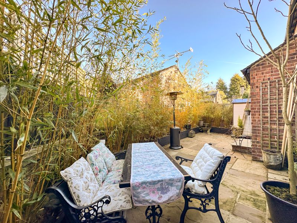
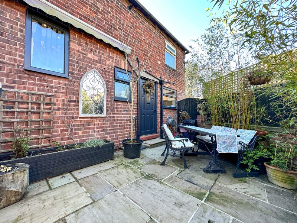
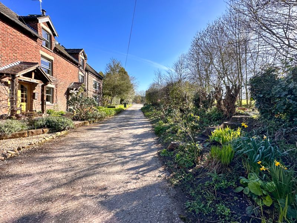
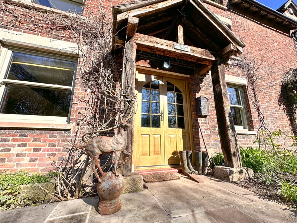
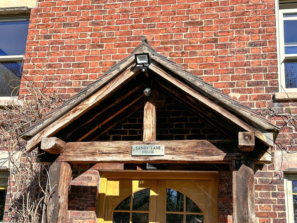
 Mortgage Calculator
Mortgage Calculator

Leek: 01538 372006 | Macclesfield: 01625 430044 | Auction Room: 01260 279858