Eardley Crescent, Congleton £185,000
 3
3  1
1  1
1- Mid Terraced Property
- Three Good Sized Bedrooms Including Two Doubles
- Lounge With Dual Aspect Windows
- Dining Kitchen
- Ground Floor W.C
- Gardens To Both The Front & Rear
- Sought After Location
- In Need Of Modernisation
- Ideal Project For Those Looking For An Affordable Property
- No Upward Chain
This mid terraced house offers extremely spacious & truly surprising sized accommodation. This home is offered for sale having been in the same family for over 40 years The accommodation includes 3 good sized bedrooms, including two doubles with built in wardrobe storage to each room. The Entrance hall is spacious & gives access to a family sized lounge with dual aspect windows, plus a dining kitchen which has three store cupboards & space for a dining table. The rear vestibule offers potential to extend the kitchen or create a utility space. For convenience there’s a ground floor w.c in addition to the first floor bathroom. Although in need of modernisation there is UPVC double glazing & a gas fired central heating boiler. There are gardens to both the front & rear aspect with the rear being laid to lawn & of a generous size, creating further opportunity for a conservatory, if required. The front garden offers potential for off road parking also. However, there is unrestricted on street parking available. Located within a sought after location, the property is a stones throw from Congleton Park, with a direct walk way nearby. Close to local amenities, shops, local school & a direct route to Macclesfield, this is an ideal project for those looking for an affordable property with no upward chain.
Congleton CW12 1ND
Entrance Hall
Having a composite modern front entrance door, with obscured glazed panel. Radiator, UPVC double glazed window to side aspect. Stairs to first floor, landing.
Lounge
17' 9'' x 11' 4'' (5.40m x 3.46m)
Having UPVC double glazed windows to the front and rear aspect. Feature tiled fireplace with electric fire, radiator, TV point.
Dining kitchen
10' 11'' x 11' 6'' (3.32m x 3.51m)
plus pantry store and store cupboard, having a range of fitted base units with original wall mounted cupboards. Fitted worksurface with incorporating single drainer stainless steel sink unit. Plumbing for washing machine. Gas cooker point. Two Walk-in pantry stores & additional store cupboard with shelving. UPVC double glazed window to the rear aspect overlooking the gardens.
Rear vestibule
5' 2'' x 6' 5'' (1.58m x 1.95m)
Having side access door to entry, timber side entrance door to the rear garden. Walk in store cupboard.
W.C.
Having high-level W.C, single glazed obscured window to side aspect.
First Floor Landing
Having UPVC double glazed window to the front aspect. Access to loft space. Built in store cupboard, having shelving and linen storage.
Bedroom One
13' 6'' x 11' 2'' (4.11m x 3.41m)
Window to the rear aspect overlooking the gardens, built in store cupboard with shelving. Radiator, overhead light point.
Bedroom Two
11' 10'' x 11' 4'' (3.61m x 3.45m)
Having UPVC double glazed window to the rear aspect, walk in store cupboard.
Bedroom Three
7' 2'' x 8' 10'' (2.19m x 2.69m)
Having UPVC window to front aspect, walk-in store cupboard with shelving.
Family Bathroom
7' 3'' x 7' 2'' (2.20m x 2.19m)
Having a panelled bath, low level WC, pedestal wash hand basin. Radiator, UPVC double glazed obscured window to the front aspect, part tiled walls.
Externally
Lawned front garden with gated front access & access to the side entry. Potential for off road parking. Established hedged boundary. Rear garden laid to lawn with fenced & hedged boundary. Brick built store.
Congleton CW12 1ND
| Name | Location | Type | Distance |
|---|---|---|---|
.png)



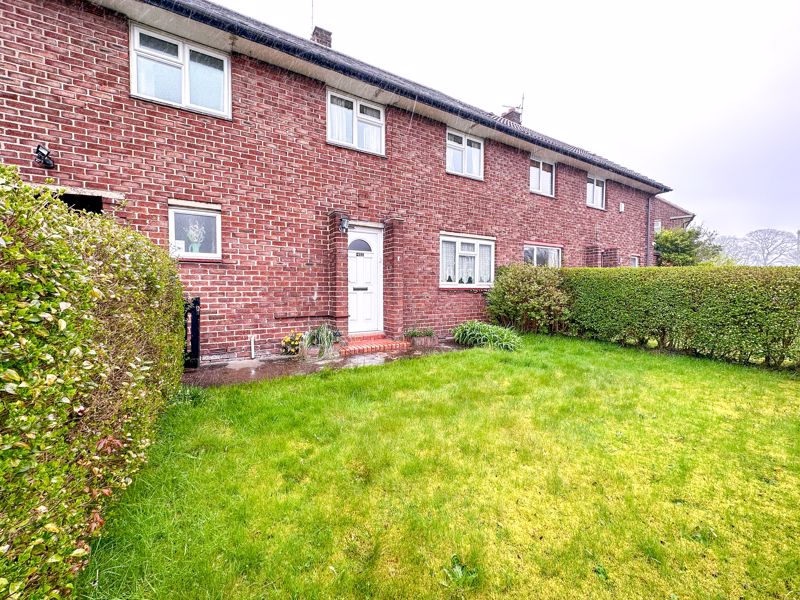
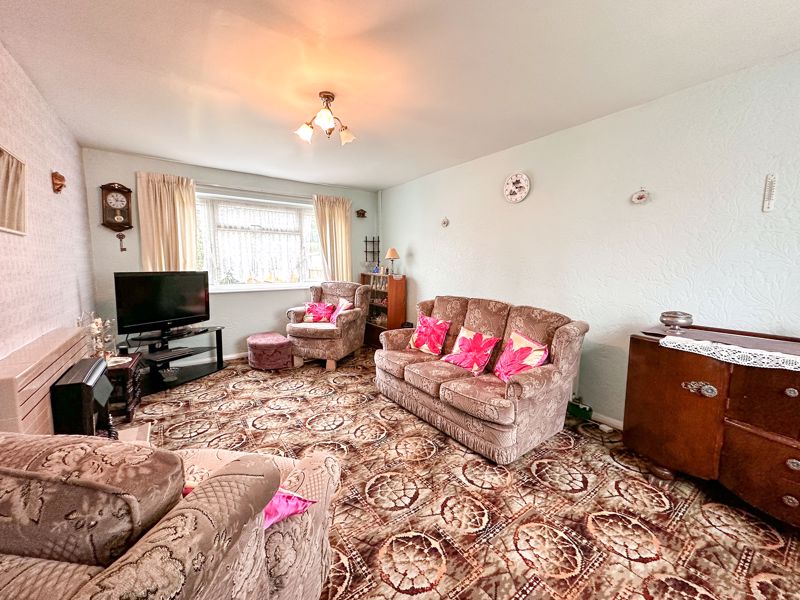
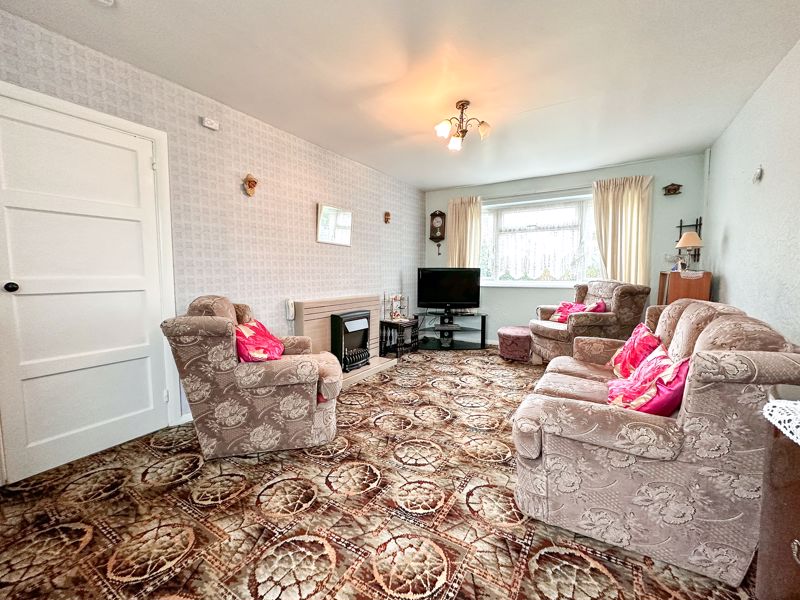
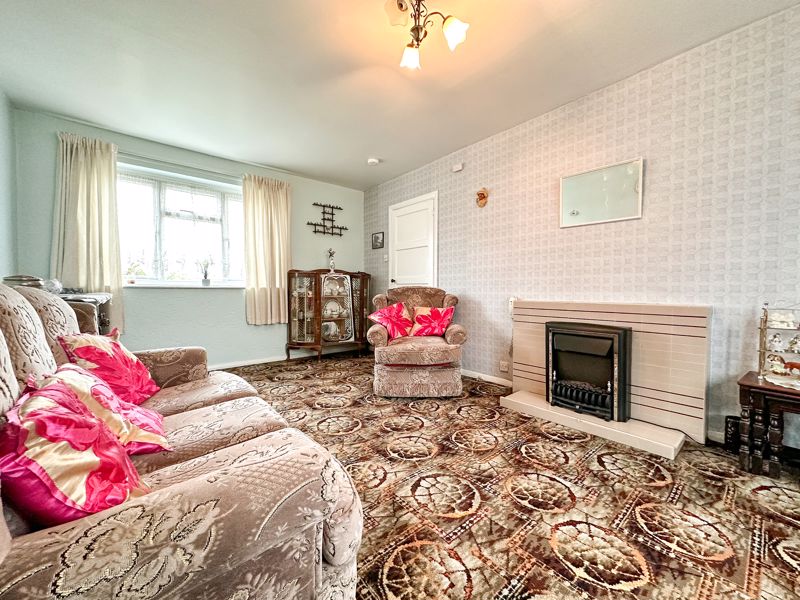








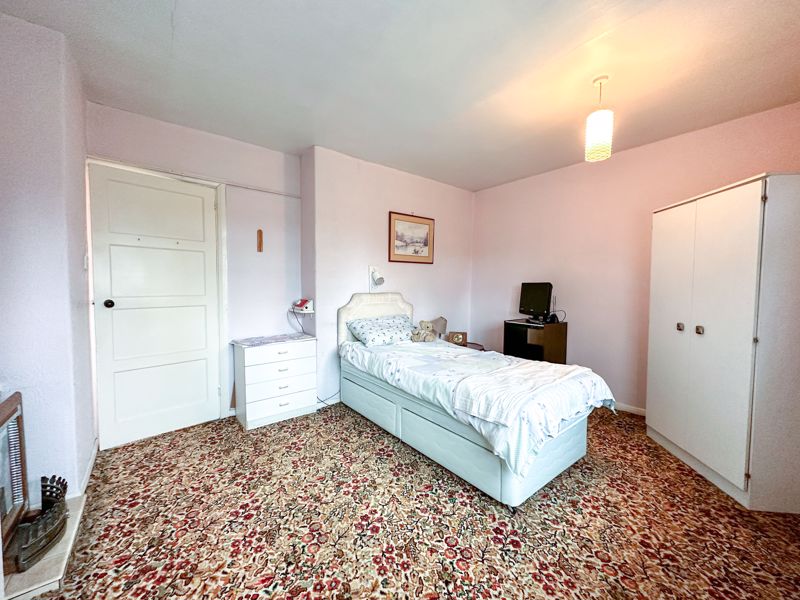












 Mortgage Calculator
Mortgage Calculator


Leek: 01538 372006 | Macclesfield: 01625 430044 | Auction Room: 01260 279858