Nicholas Grove, Leek £235,000
 3
3  1
1  2
2- Three bedroom semi-detached home
- Cul de sac location
- West End of town
- Two reception rooms
- Rear porch
- Detached brick constructed garage
- Enclosed rear garden
- Walking distance of Westwood College
- NO CHAIN
This three bedroom semi detached family home is nestled within a quiet cul de sac location, in the popular West End of town. Being just a short walk from Westwood College, this home is ideal for a growing family, with enclosed rear garden and excellent views to the rear. The property boasts two reception rooms, cloakroom to the ground floor, rear porch, three well proportioned bedrooms, detached garage and spacious driveway. You're welcomed into the property via the hallway, with useful cloakroom and storage cupboard off. The kitchen has a good range of fitted units to the base and eye level, gas cooker point, extractor, space for a fridge, washing machine, breakfast bar and breakfast table. The rear porch is of Upvc double glazed construction. The living room is a generous 15ft, has feature fireplace and sliding doors into the dining room. To the first floor are three bedrooms, with bedroom one having fitted wardrobes. The shower room services all three rooms and incorporates an electric shower, pedestal wash hand basin and low level WC. Externally to the frontage is a well stocked garden and tarmacadam driveway which extends to the side of the property and provides access to the garage. The garage is of brick construction, has up and over door, power, light and pedestrian door onto the rear garden. The rear garden is laid to lawn with well stocked borders. Offered for sale with NO CHAIN, a viewing is highly recommended to appreciate this homes location, potential, views and spacious layout.
Leek ST13 8NT
Entrance Hallway
UPVC double glazed door and window to the front elevation, radiator, under stair storage with shelving, stairs to the first floor, cloakroom off.
Cloakroom
6' 2'' x 2' 7'' (1.87m x 0.78m)
WC, pedestal wash hand basin, UPVC double glazed window to the side elevation, partly tiled.
Kitchen
11' 4'' x 9' 3'' (3.46m x 2.81m)
Range of fitted units to the base and eye level, stainless steel sink with a drainer and mixer tap, plumbing for a washing machine, space for a fridge, gas cooker point, breakfast bar, radiator, fully tiled, space for breakfast table.
Rear Porch
4' 10'' x 9' 7'' (1.47m x 2.92m)
UPVC double glazed windows to both sides and rear elevation, UPVC double glazed door to the side elevation, light and power connected.
Living Room
15' 2'' x 10' 9'' (4.62m x 3.27m)
UPVC double glazed window to the front elevation, radiator, gas fire on marble effect hearth and surround with wood mantle.
Dining Room
8' 4'' x 10' 10'' (2.54m x 3.30m)
UPVC double glazed window to the rear elevation, radiator.
Landing
0' 0'' x 2' 9'' (0m x 0.84m)
Loft access, cupboard housing Glow Worm gas fired boiler.
Bedroom One
10' 2'' x 10' 10'' (3.11m x 3.31m)
Fitted wardrobes, radiator, UPVC double glazed window to the rear elevation.
Bedroom Two
6' 4'' x 10' 10'' (1.94m x 3.30m)
UPVC double glazed window to the front elevation.
Bedroom Three
9' 11'' x 9' 3'' (3.02m x 2.81m)
Radiator, UPVC double glazed window to the rear elevation, built in wardrobe.
Shower Room
6' 0'' x 5' 10'' (1.83m x 1.78m)
Shower enclosure, electric shower over, vanity wash hand basin with storage, low level WC, radiator, UPVC double glazed window to the side elevation, fully tiled.
Externally
To the front: area laid to lawn, well stocked borders, hedged boundaries, tarmacadam driveway to the front and side. To the rear: area laid to lawn, well stocked borders, fenced boundaries, timber garden shed.
Garage
16' 11'' x 9' 1'' (5.16m x 2.78m)
Brick constructed, up and over door to the front elevation, window and pedestrian door to the side elevation, power and lights connected.
Leek ST13 8NT
| Name | Location | Type | Distance |
|---|---|---|---|



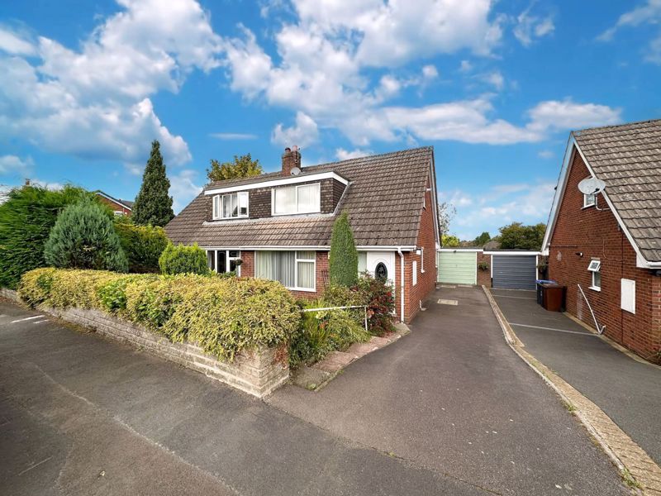
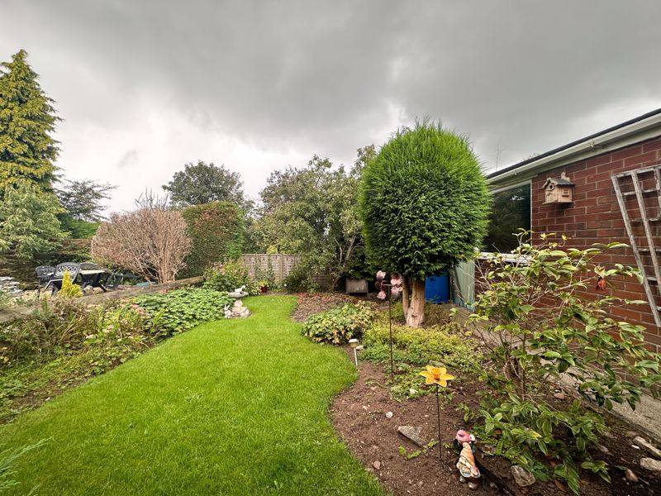
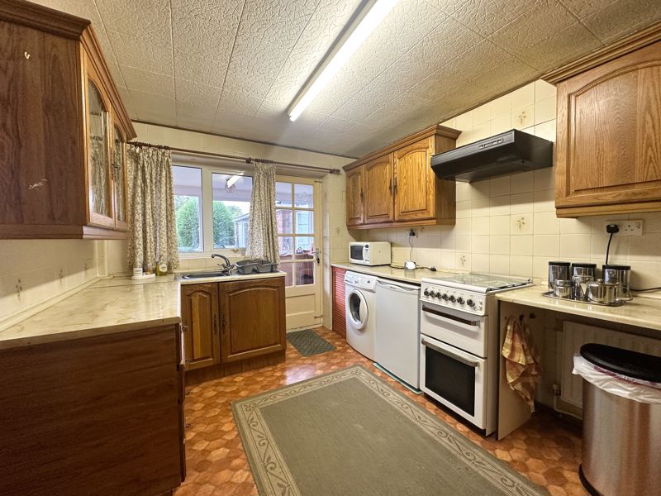
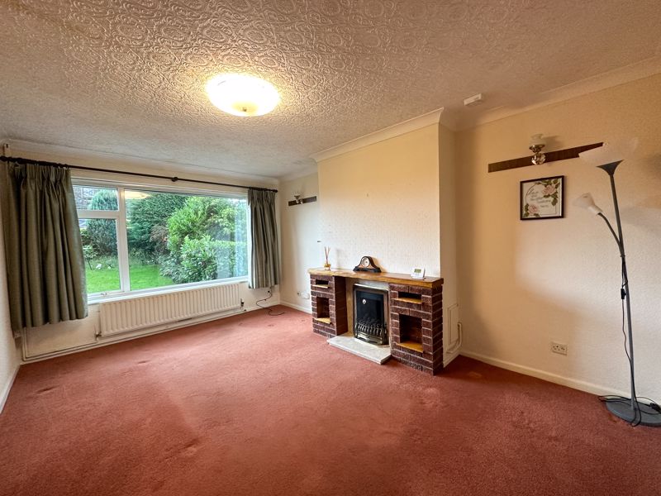
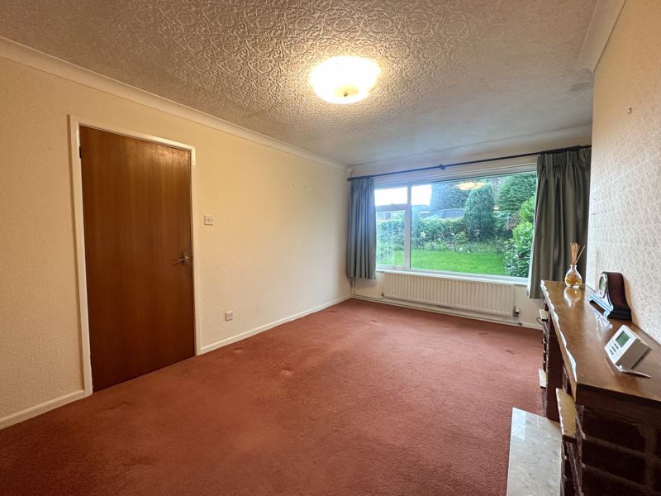
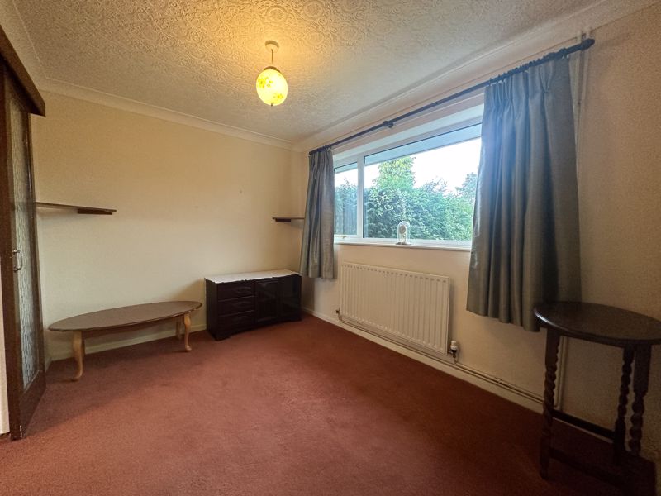
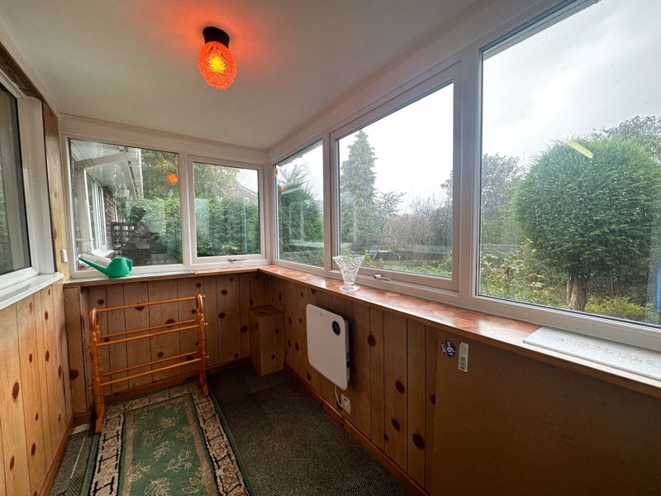
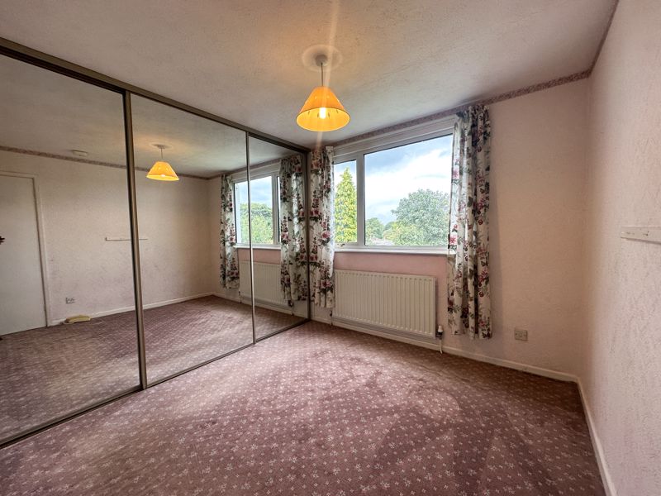
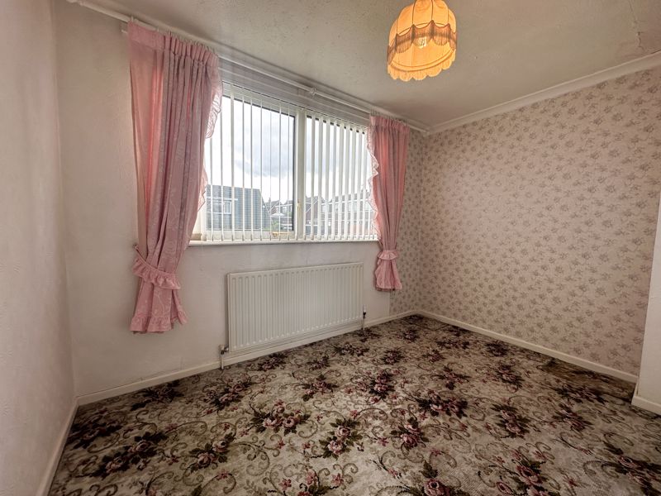
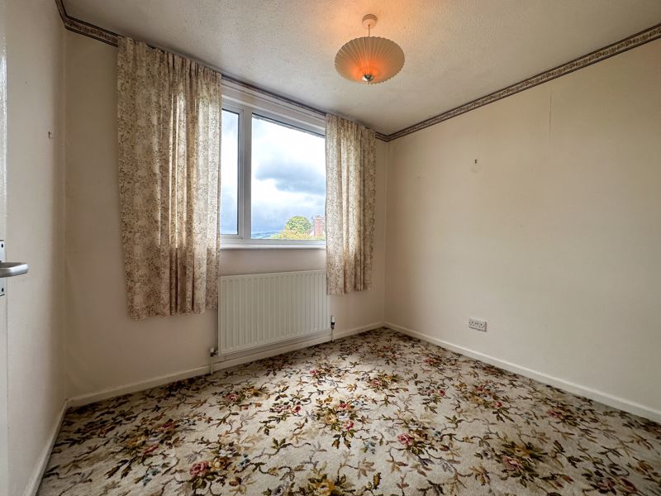
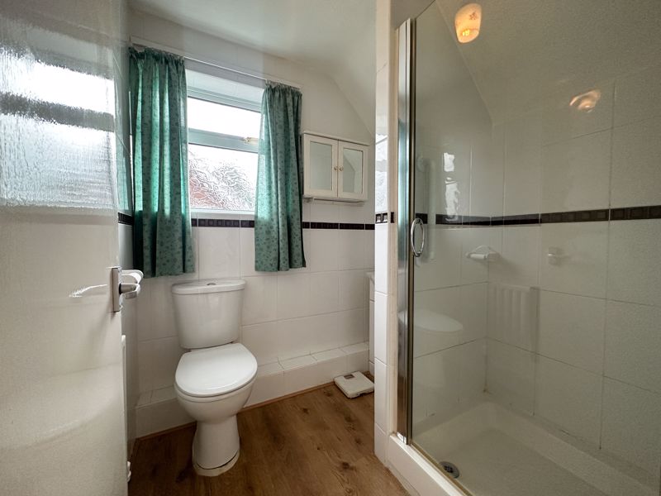
 Mortgage Calculator
Mortgage Calculator


Leek: 01538 372006 | Macclesfield: 01625 430044 | Auction Room: 01260 279858