Malhamdale Road, Congleton £290,000
 3
3  1
1  1
1- Detached Family Home Situated On A Fantastic Sized Plot
- Open Plan Living Area With Defined Dining Area
- Quality Fitted Kitchen With Integrated Appliances
- Spacious Conservatory With Views Of The Garden
- Integral Garage And Ground Floor Cloaks Which Has The Potential To Convert
- Refurbished Luxurious On-Trend Bathroom
- Good Sized Private Block Paved Driveway
- Extensive Rear Garden
- Highly sought After Location
- Viewing Advised
This detached family home is set upon a fantastic sized plot with an extensive rear garden. You’re sure to marvel not only at it's size, but the attention to detail and abundance of seasonal shrubs, plants trees & bushes which totally transform the garden into a floral delight come the Spring & Summer. Internally the property offers excellent family sized accommodation with a cottage style which creates a classic look. The space open plan lounge adjoins a sizeable conservatory which offers additional accommodation & versatile use which allows stunning views over the gardens. To the ground floor there is also an integral garage & ground floor cloaks which offers potential for conversion to further accommodation, including a ground floor bedroom with adjoining en suite, if required. The first floor has been adapted to suit the present owners, who have elected to open the original 2nd bedroom to create an adjoining bedroom. However, the vendors are willing to reconvert to its original 3 bedroom status, to suit the purchasers requirements. The refurbished, luxurious bathroom is another highlight to the home, with its quality fitments & on trend styling. Externally, there is also a block paved driveway to the front elevation offering off road parking. This ideal family home is located close to local primary schools, amenities, canal walks & Congleton Park. Viewing is essential to appreciate the size of the gardens & accommodation on offer.
Congleton CW12 2DA
Family Bathroom
8' 1'' x 6' 10'' (2.47m x 2.09m)
Having a modern refurbished bathroom comprising of panelled bath with thermostatically controlled shower over, having a fixed rainfall showerhead and detachable shower with a glass shower screen, chrome mixer tap. Formatted, WC, with flush controls, modern wall mounted wash hand basin with two drawer vanity unit. Fully tiled walls, heated towel radiator, tiled floor. Recessed LED lighting to ceiling, LED mirror with illuminated. Having storage, UPVC double glazed of secure window to front aspect.
Open Plan Lounge/Dining Room
23' 11'' x 18' 0'' (7.3m x 5.48m)
Living flame gas fire with surround, three radiators, double glazed window, TV and telephone point, under stairs storage cupboard, exposed beams and picture rail.
Kitchen
9' 3'' x 9' 10'' (2.82m x 3m)
Fitted with a range of wall and base units with work surface over, 1 ½ bowl sink and drainer with tiled splash back, built in oven and hob with extractor fan over, plumbing for an automatic washing machine, integral fridge, double glazed window, exposed beams and doors to the garage and outside.
Conservatory
11' 2'' x 11' 7'' (3.4m x 3.52m)
Double glazed window, radiator, tiled floor and a door to the rear garden.
Landing
Loft access and double glazed window.
Bedroom One
11' 0'' x 11' 0'' (3.35m x 3.35m)
Bedroom Two
9' 6'' x 10' 6'' (2.89m x 3.19m)
Double glazed window, radiator and TV point.
Bedroom Three
7' 3'' x 8' 5'' (2.22m x 2.57m)
Double glazed window, radiator and telephone point
Externally
To the front of the property there is a block paved driveway, hedges, lawn with mature borders. To the rear there is a beautiful mature private garden with well stocked borders including various trees and shrubs, lawn, patio area and garden pond.
Garage
8' 0'' x 17' 9'' (2.43m x 5.4m)
Up and over door, power and light there is also a store room and a door into the house.
Entrance Porch
Congleton CW12 2DA
| Name | Location | Type | Distance |
|---|---|---|---|




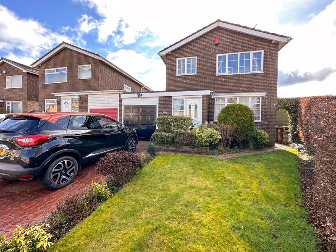
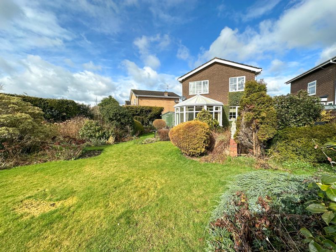
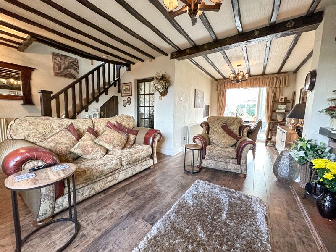
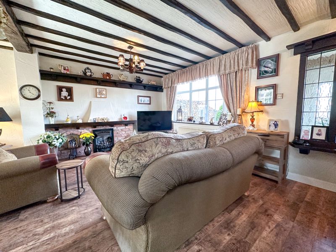
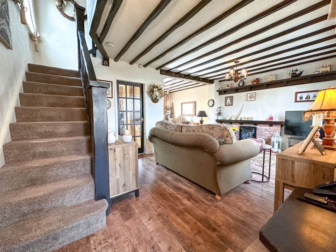
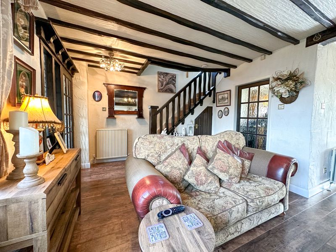
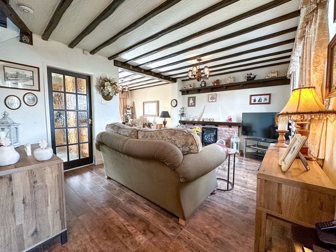
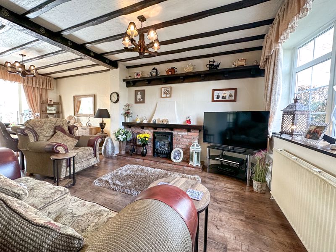

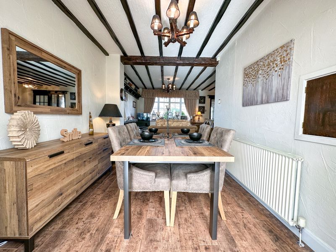
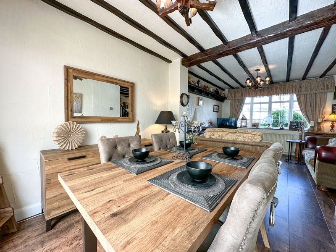
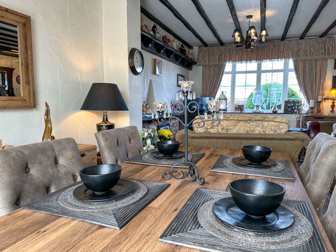
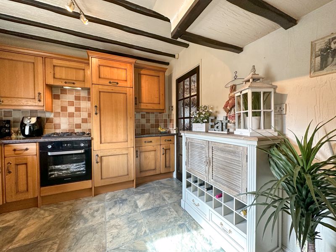
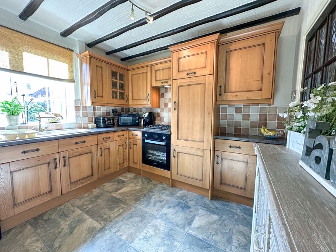
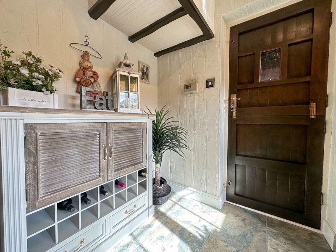
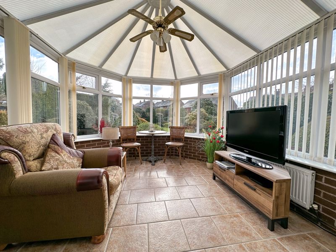
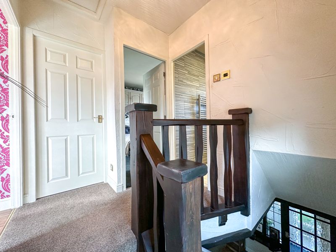
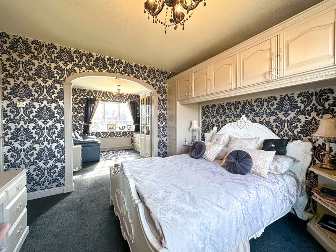
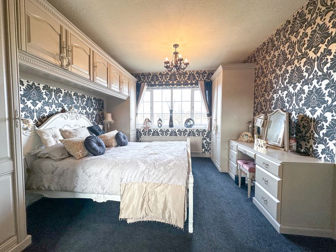
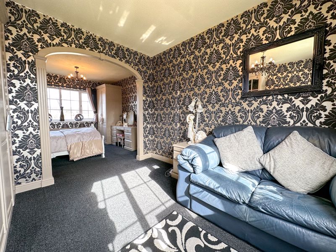
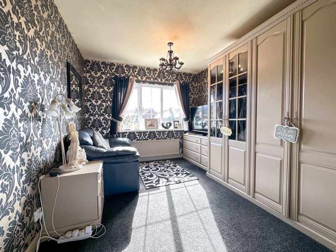
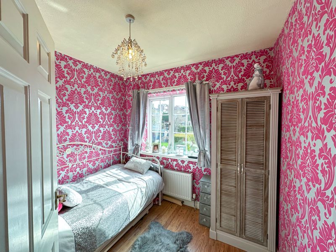
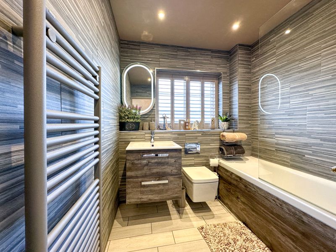
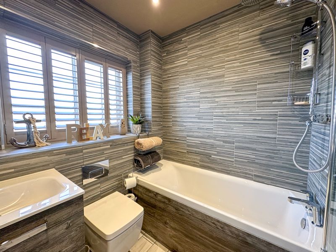
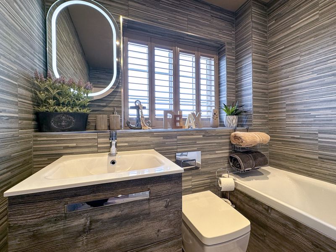
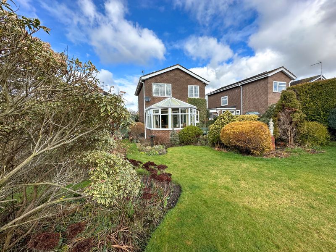
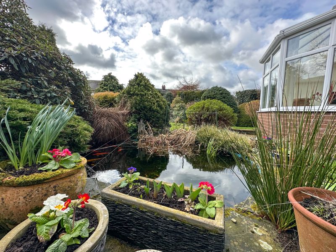
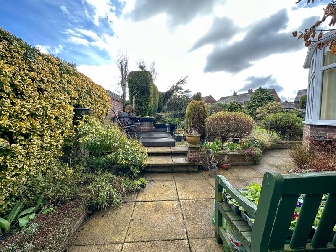
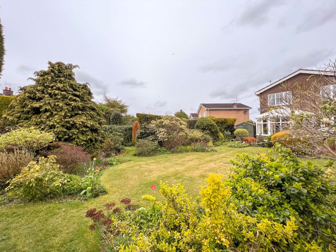
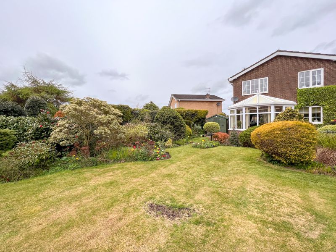
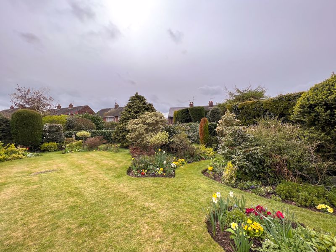
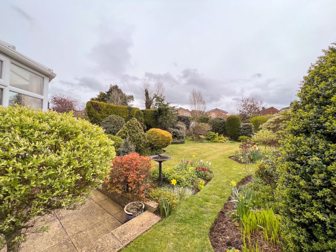
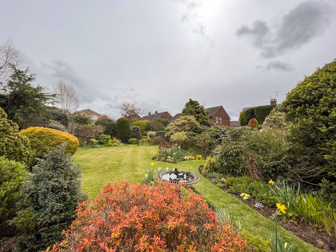
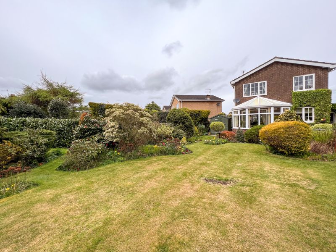
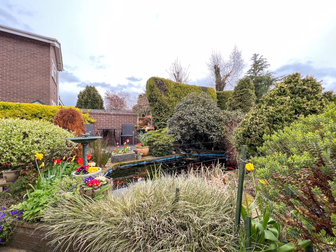
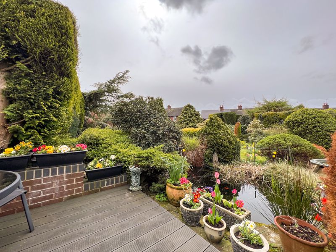

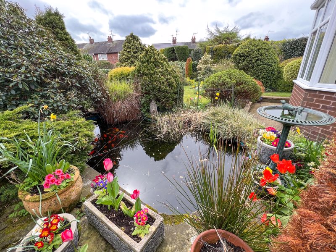
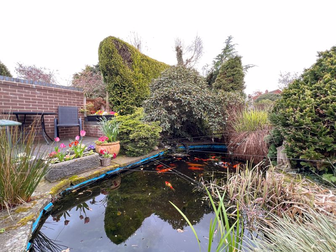
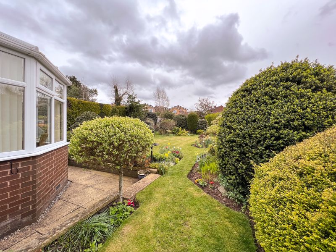
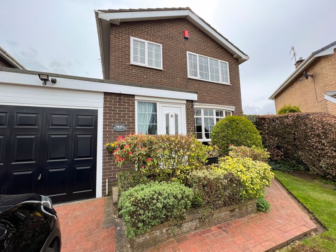
 Mortgage Calculator
Mortgage Calculator



Leek: 01538 372006 | Macclesfield: 01625 430044 | Auction Room: 01260 279858