Westfields Cauldon Low, Stoke-On-Trent Offers in the Region Of £190,000
 3
3  1
1  1
1- Three bedroom semi-detached home
- Cul de sac location
- 16ft breakfast kitchen
- Detached garage
- Front and rear gardens
- No Chain
This three bedroom semi-detached home is nestled within a quiet cul de sac location and is well presented throughout. The property has front and rear gardens, driveway to the side and detached brick constructed garage. The breakfast kitchen is an impressive 16ft, with a good range of fitted units, the living room has a solid fuel stove and the bathroom is well equipped. You're welcomed into the property via the entrance hallway, with the living room off. A feature stone effect fireplace incorporates a solid fuel stove and is the focal point to the room. The breakfast kitchen has an integral fridge, cupboard/plumbing for a washing machine, dryer, four ring gas hob, electric grill/oven and useful understairs storage. To the first floor are three bedrooms and the family bathroom. The bathroom incorporates panel bath with electric shower over, WC, pedestal wash hand basin and an airing cupboard housing the immersion heated tank. Externally to the frontage is a hedged boundary, lawn and to the side a tarmacadam driveway with access to the detached garage. The garage has up and over door, power and light connected. The rear garden is laid to lawn, patio and has fenced and hedged boundary. Offered for sale with NO CHAIN, a viewing is highly recommended to appreciate this home position, located, condition and further potential.
Stoke-On-Trent ST10 3ED
Entrance Hallway
UPVC double glazed door to the front elevation, staircase to the first floor.
Living Room
13' 0'' x 13' 2'' (3.95m x 4.02m)
UPVC double glazed bay window to the front elevation, multi fuel stove set on stone hearth, surround and mantle.
Kitchen/Diner
9' 7'' x 16' 6'' (2.91m x 5.04m)
Range of fitted units to the base and eye level, UPVC double glazed window to the rear elevation, one and half bowl sink unit with drainer and mixer tap over, Creda four ring gas hob, electric oven/grill, space for dryer, plumbing for washing machine, integral fridge, extractor fan, tiled splashbacks, radiator, understairs storage cupboard, UPVC double glazed door to the rear elevation.
First Floor
Landing
UPVC double glazed window to the side elevation, loft access.
Bathroom
6' 0'' x 7' 1'' (1.84m x 2.16m)
Panelled bath with traditional style mixer tap incorporating telephone shower attachment with electric shower over and shower screen wash hand basin, lower level WC, radiator, fully tiled, UPVC double glazed window to the rear elevation, airing cupboard housing immersion heated tank.
Bedroom One
10' 11'' x 8' 0'' (3.33m x 2.44m)
UPVC double glazed window to the front elevation, radiator.
Bedroom Three
7' 3'' x 8' 2'' (2.21m x 2.50m)
UPVC double glazed window to the front elevation, radiator.
Bedroom Two
11' 0'' x 9' 1'' (3.36m x 2.77m)
UPVC double glazed window to the rear elevation, radiator.
Externally
To the side is tarmacadam driveway, lawned to the front, well stocked borders. To the rear is Indian stone patio area, area laid to lawn, well stocked borders, greenhouse, hedged and fenced boundaries, LPG bottle connector for hob.
Garage
9' 4'' x 17' 5'' (2.84m x 5.30m)
Brick constructed, up and over door, power and light connected, window to the rear elevation.
Stoke-On-Trent ST10 3ED
| Name | Location | Type | Distance |
|---|---|---|---|



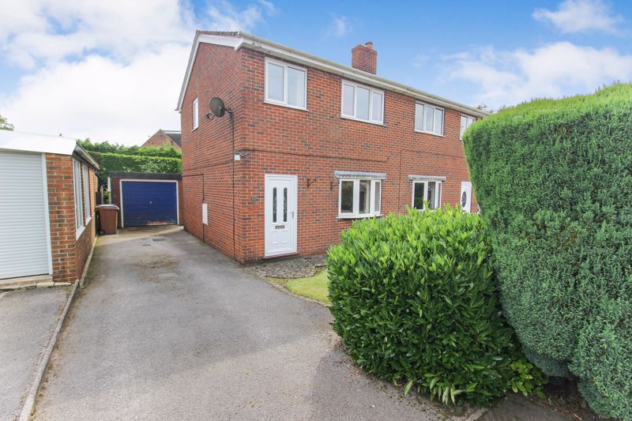
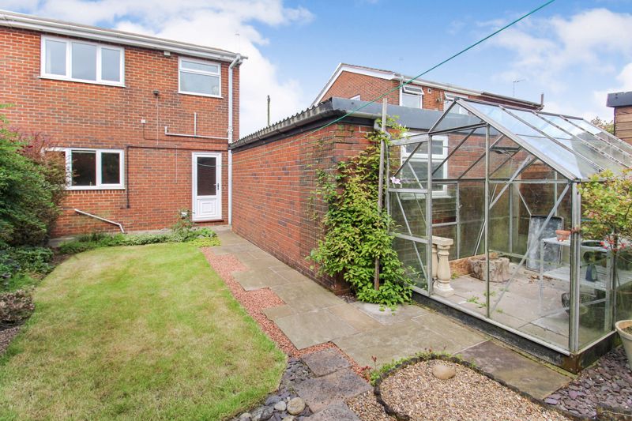
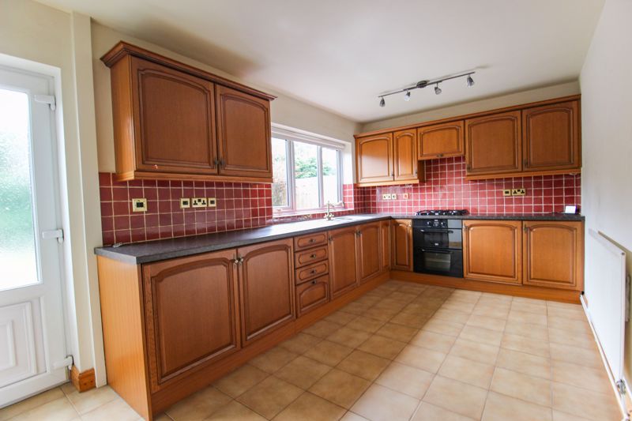
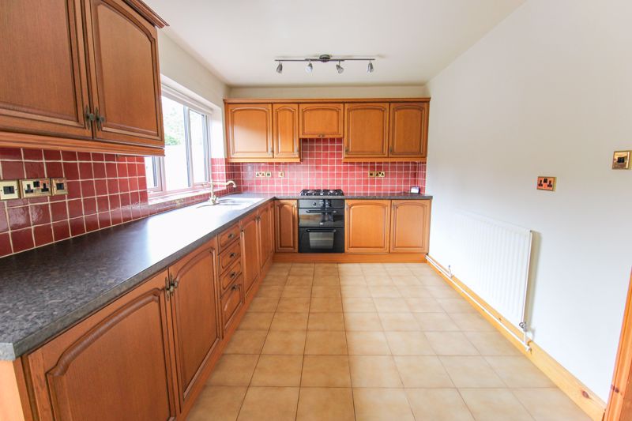
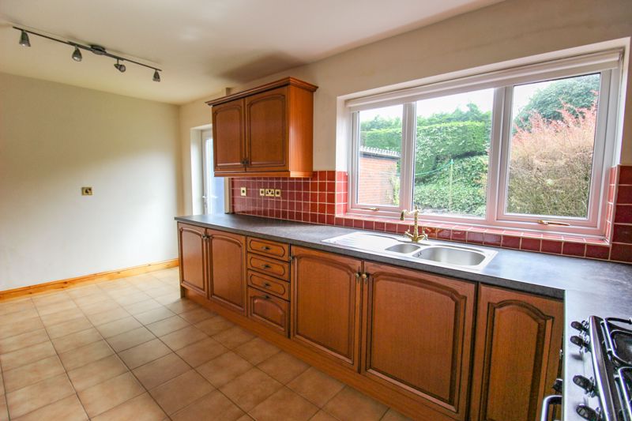
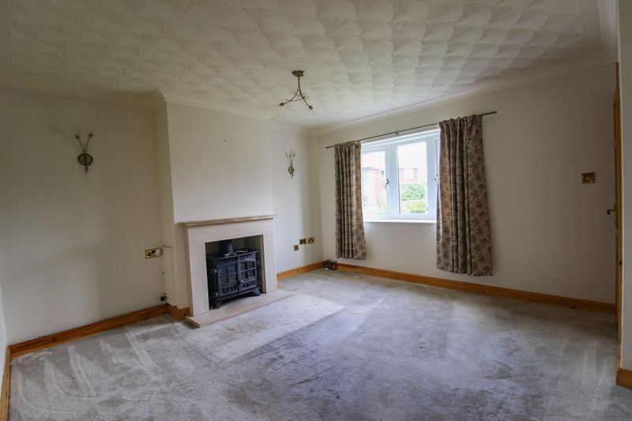

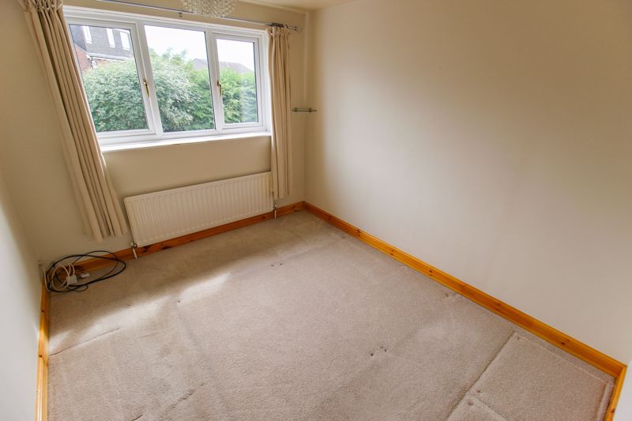
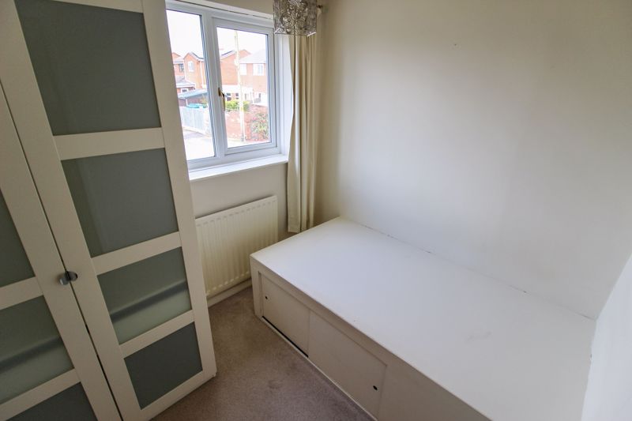
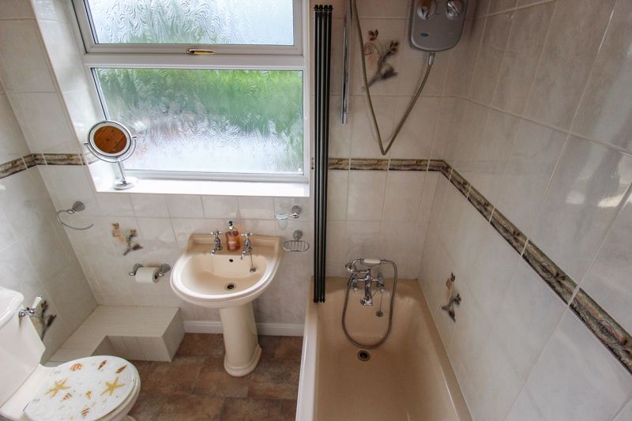
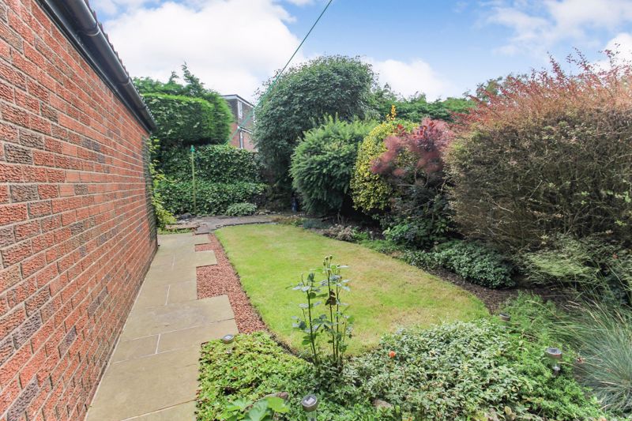
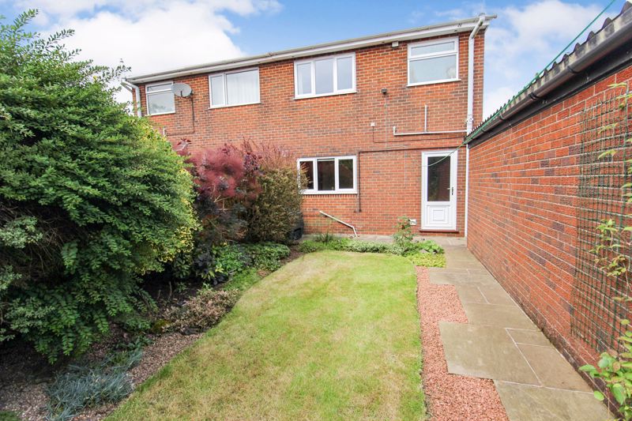
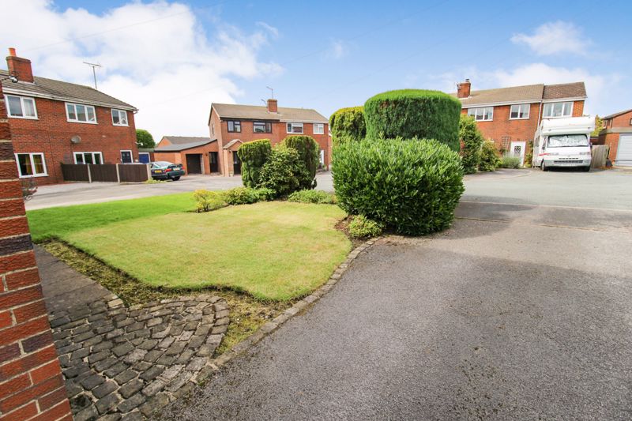
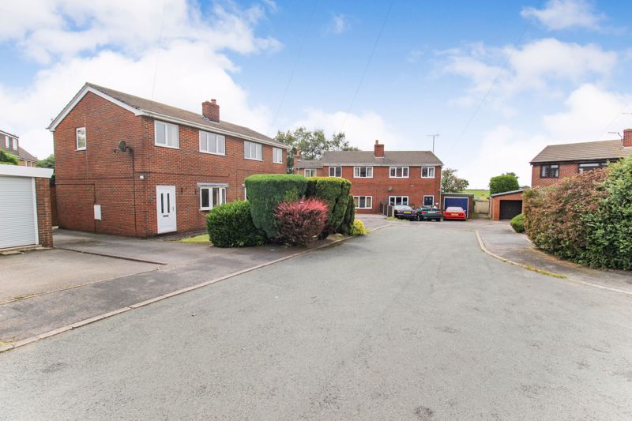
 Mortgage Calculator
Mortgage Calculator


Leek: 01538 372006 | Macclesfield: 01625 430044 | Auction Room: 01260 279858