East Drive Biddulph, Stoke-On-Trent £195,000
 3
3  1
1  1
1- Three Bedroom Semi Detached
- Spacious Accommodation Throughout
- Generous Sized Reception Room
- Good Sized Kitchen With Additional Breakfast Bar, Vaulted Ceiling & Modern Sky Light
- Family Bathroom And Ground Floor WC
- Good Sized Gardens to Both The Front & Rear Aspect
- Front Offering Off Road Parking
- EPC Rating D
- Viewing Is Essential
This traditional semi detached is placed directly opposite village greenery. This delightful home has been modernised & enhanced to create an excellent sized family home, all with a generous sized garden & fantastic views, which are fully visible from both the front & rear aspects. There are many additional upgrades including the timber framed entrance porch, which illuminates come dusk. Internally there is a spacious entrance hall, open plan lounge / dining room complete with an inviting modern log burner. The kitchen is truly impressive with its vaulted ceiling & sky lights giving a modern design to this spacious & well equipped kitchen. There’s even the convenience of a ground floor cloaks. All three bedrooms are spacious & each enjoy views over Mow Cop or Biddulph Moor to the horizon. The family bathroom includes a shower bath & a modern white suite. Externally there is a tarmac driveway with an attractive timber & pitched roof porch with lighting. The rear garden is a fantastic size with the additional benefit of a sectional & additional garden which currently houses dog kennels with a detached workshop. Conveniently placed for Biddulph town, schools & local amenities including Biddulph leisure centre. This is a fantastic property for this looking for a spacious family home.
Stoke-On-Trent ST8 6EL
Covered Entrance Porch
Having timber frame with cladded ceiling and recessed lighting.
Hallway
Upvc door leading to a spacious hallway. Marble effect tiled flooring. Stairs leading to first floor landing. Upvc window to side aspect. Radiator.
Lounge Diner
13' 8'' x 23' 8'' (4.16m x 7.21m)
Upvc double glazed French doors leading to patio and rear aspect. Radiators, Upvc window to front aspect. Feature fireplace housing a cast iron wood burning stove with black granite hearth & exposed timber mantle.
Kitchen Diner
15' 10'' x 12' 4'' (4.82m x 3.75m)
Upvc doors to front and rear aspect. Having a range of white shaker style cupboard and base units. Integrated Zanussi oven and grill, Zanussi hob with chimney style extractor fan over. Granite effect worktops with incorporating black sink & single drainer having mixer tap over. Breakfast bar with seating for 3 people, inset for fridge freezer & microwave, plumbing for washing machine and space for tumble dryer, cupboard housing boiler. Tiled flooring, vaulted ceiling with Sky lights & recessed lighting. Radiator.
Ground floor WC.
Having Upvc window to rear aspect. W.C.
First floor landing
Having Upvc window to side aspect, access to loft space.
Bedroom One
13' 7'' x 11' 11'' (4.15m x 3.62m)
Upvc window to rear aspect with views on the horizon. Radiator.
Bedroom Two
11' 9'' x 11' 5'' (3.57m x 3.47m)
Upvc window to front aspect with views on the horizon. Radiator.
Bedroom Three
8' 4'' x 8' 2'' (2.55m x 2.50m)
Upvc window to front aspect with views on the horizon. Built in store wardrobe. Radiator.
Family Bathroom
6' 3'' x 8' 4'' (1.91m x 2.53m)
Shower bath with Mains fitted shower, wash hand basin, W.C. Upvc obscured double glazed window to rear aspect, laminate flooring. Radiator. Airing cupboard housing water tank. Tiled walls & floor.
Externally
Tarmac driveway providing ample off road parking. Timber surround doorway with spotlights.
Rear garden
A generous sized garden divided into two sections. Patio with adjoining lawned garden. Fully enclosed via timber fencing. Defined additional garden having shed and built brick garage housing dog kennels.
Stoke-On-Trent ST8 6EL
| Name | Location | Type | Distance |
|---|---|---|---|



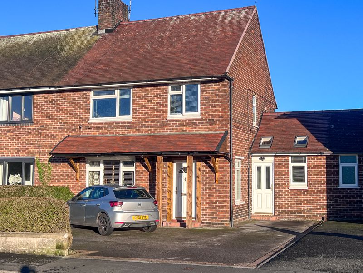
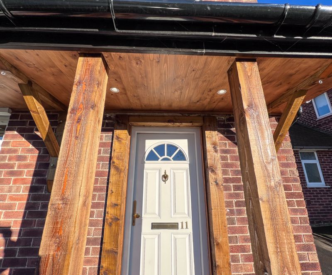
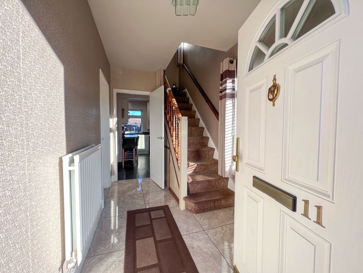
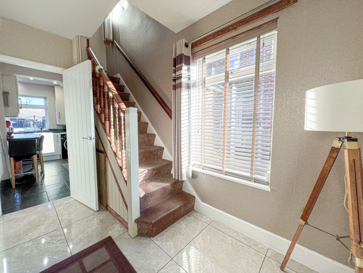
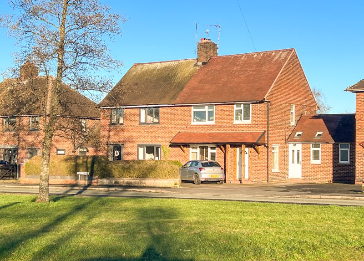
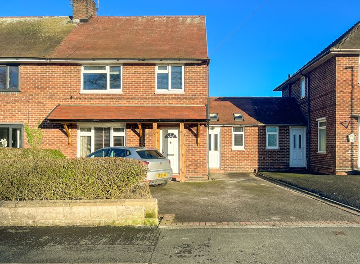
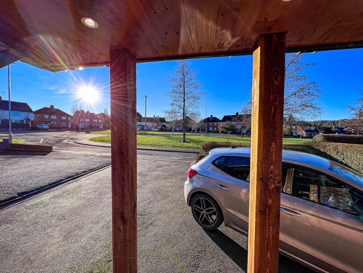
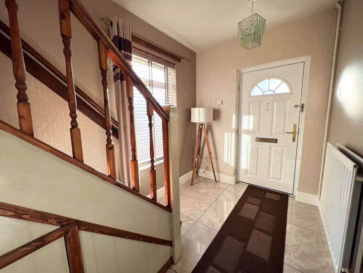
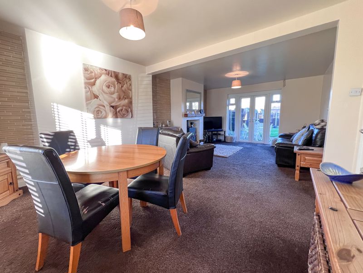
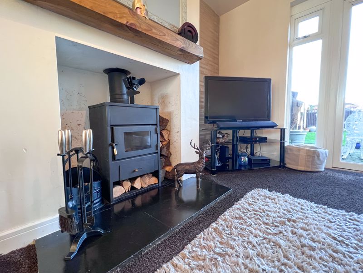
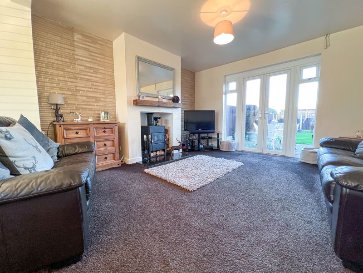
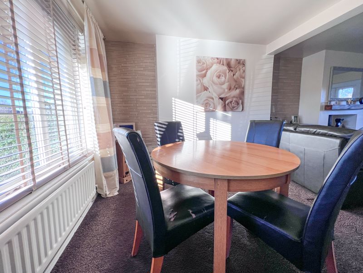
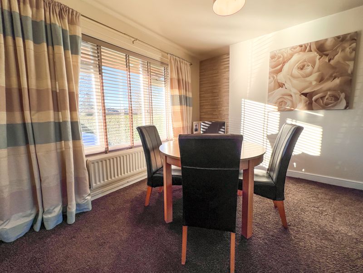
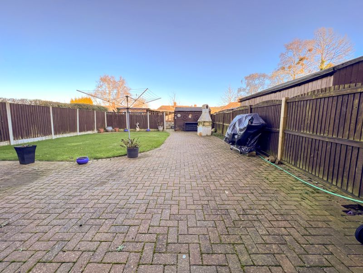
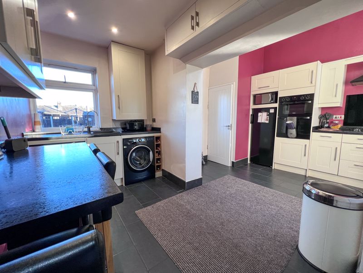
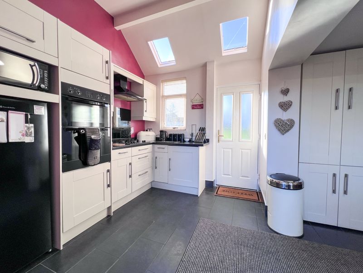
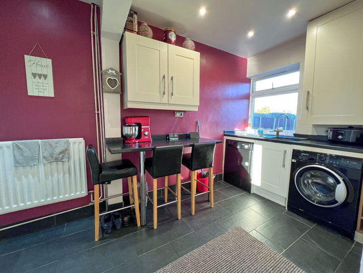
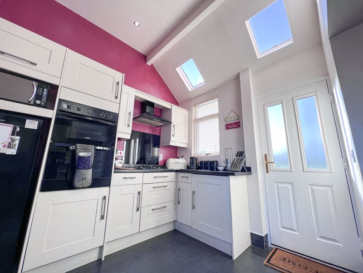
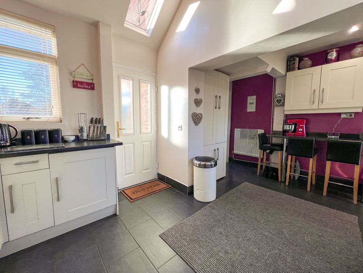
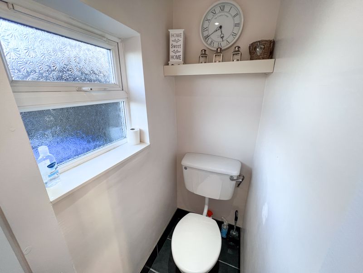
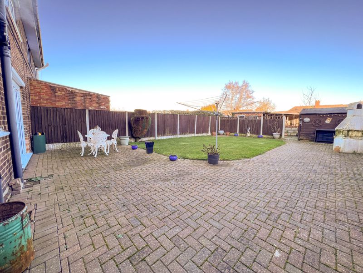
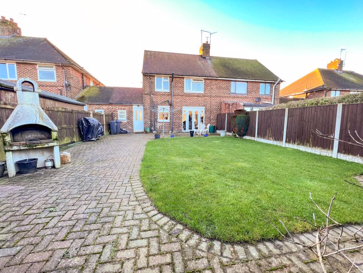
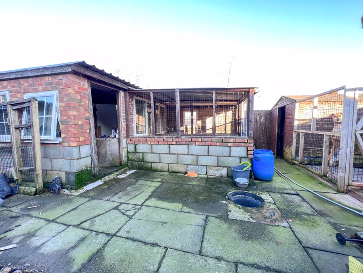
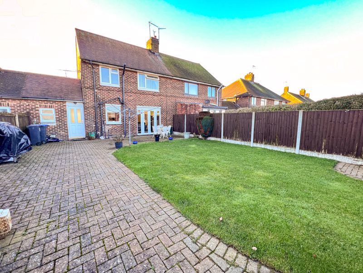
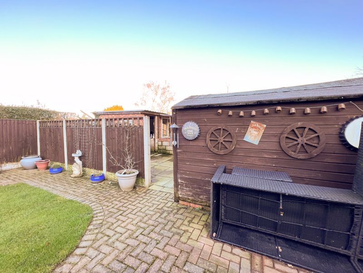
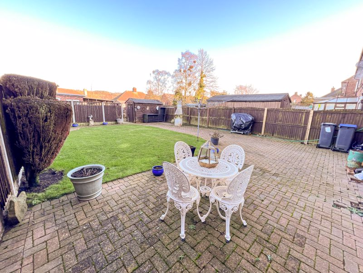
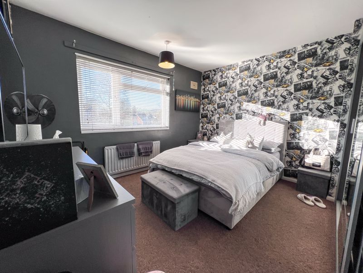
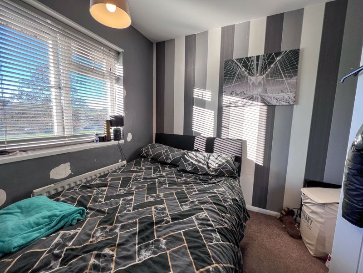
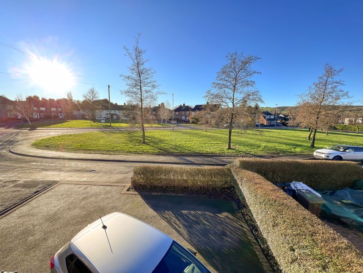
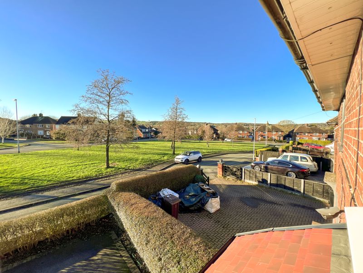
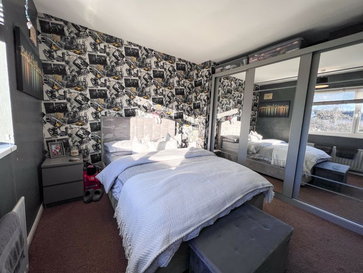
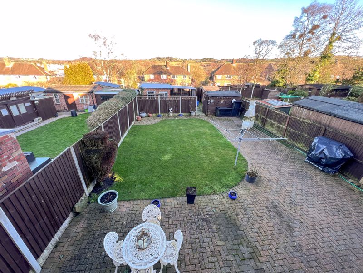
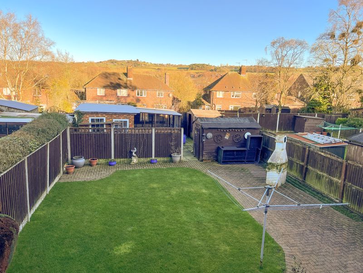
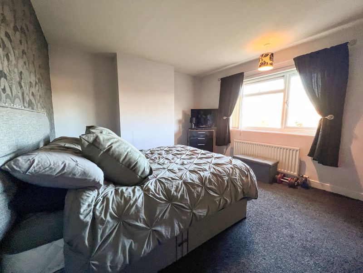
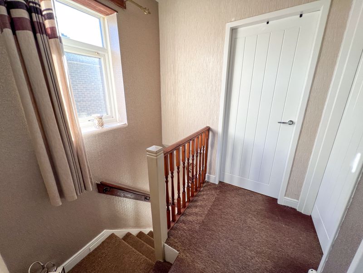
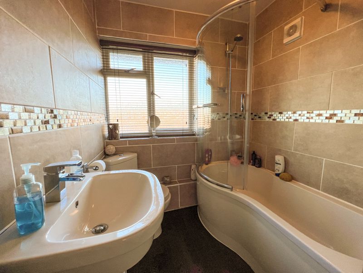
 Mortgage Calculator
Mortgage Calculator

Leek: 01538 372006 | Macclesfield: 01625 430044 | Auction Room: 01260 279858