Brereton Heath Lane Brereton Heath, Congleton Offers in the Region Of £425,000
 3
3  2
2  1
1- Detached three bedroomed Bungalow
- Dining Kitchen
- Spacious Lounge
- Master Bedroom with Ensuite
- Modernised family shower room with under floor heating
- Potential to extend or convert
- Ample off road parking providing space for several vehicles plus caravan/motorhome
- Highly desirable semi rural location
- EPC Rating TBC
- No onward chain
This detached three bedroom bungalow is set within the highly desirable semi rural location of Brereton Heath, close to Brereton Heath country park and its salubrious surroundings. Offering already spacious accommodation, this fantastic sized bungalow also offers much potential to extend or convert the generous size loft space. The existing accommodation includes a spacious lounge with patio doors giving access onto the beautiful rear gardens, dining kitchen having quality Neff appliances and three versatile bedrooms. The Master bedroom has the benefit of en-suite facilities in addition to the recently modernised luxurious shower room with underfloor heating and walk in shower cubicle. Other benefits include a solar panelled system providing hot water and LPG which assists the Hive Controlled central heating system. Upon your arrival to the property you are welcomed onto a generous sized block paved driveway which extends to the front of the property providing ample off-road parking for several vehicles and a caravan/ motorhome if required. Worthy of particular mention all the attractive and generous sized rear gardens, which are predominantly laid to lawn with well stocked feature borders as well as established trees, shrubs and bushes providing a tranquil and private garden. This superbly located property offers easy access to neighbouring towns of Holmes Chapel, Congleton and Sandbach as well as nearby train and motorway access. This is a rare opportunity to purchase a traditional bungalow in this location with such potential.
Congleton CW12 4SY
Entrance Hall
17' 7'' x 6' 0'' (5.35m x 1.84m) extending to 3.99m
Having a UPVC double glazed front entrance door with obscured glazed panels and matching side panel. Radiator, coving to ceiling, access to loft space which is fully boarded with pull down ladder, electric light and Velux window, also housing solar panel controls. Built in store cupboard housing hot water tank. Hive central heating control.
Lounge
16' 11'' x 11' 11'' (5.15m x 3.63m)
Having two double glazed windows to side aspect, coving and ornate plasterwork to ceiling. Radiator, feature modern stone fireplace with a granite hearth with matching inset and an open coal fire. Wall light points, double glazed patio doors giving access to the rear garden.
Kitchen
11' 11'' x 11' 11'' (3.63m x 3.63m)
Having a range of wall mounted cupboard and base units with fitted wood effect worksurface over incorporating a 1 1/2 bowl single drainer stainless steel sink unit with mixer tap over. Range of integral appliances including a Neff 4 gas hob with extractor fan over, electric double oven. Plumbing for washing machine and dishwasher. Fixed table, recess LED lighting to cladded ceiling, tiled walls and floor. Window to rear aspect, double glazed rear entrance door with clear glazed panel.
Dining Room/ Bedroom Three
11' 11'' x 10' 0'' (3.64m x 3.05m)
Having double glazed window to rear aspect, coving to ceiling, radiator. Two wall light points.
Bedroom Two
13' 10'' x 11' 11'' (4.21m x 3.63m)
UPVC double glazed window to front aspect, radiator. Fitted built-in wardrobes with central dressing table and matching twin drawers. Coving to ceiling.
Bedroom One
12' 5'' x 10' 4'' (3.78m x 3.16m)
Having a UPVC double glazed window to front aspect, radiator. Built in wardrobes with hanging rail and storage above. Coving to ceiling.
Ensuite
9' 10'' x 3' 3'' (2.99m x 1.00m)
Having an enclosed corner shower cubicle with thermostatically controlled shower and bifold closing doors, wash hand basin set in vanity storage unit, low level WC. UPVC obscure window to rear aspect, radiator, extractor fan to ceiling, shaver point.
Shower Room
6' 9'' x 6' 8'' (2.05m x 2.02m)
Having a recently installed modern suite comprising of a wet room style walk-in shower cubicle with glazed shower screen and runaway drainage & electric shower. Wall mounted wash handbasin with Grohe mixer tap over. WC with a concealed cistern and countertop. Under floor heating. Range of modern quality fitted bathroom furniture with wall mounted cupboard and base units are and fixed mirror with illuminated lighting. Fully tiled with contrasting travertine stone border. Obscure window to rear aspect, recess lighting and extract to ceiling. Modern stone effect wall mounted tall standing radiator.
Congleton CW12 4SY
| Name | Location | Type | Distance |
|---|---|---|---|



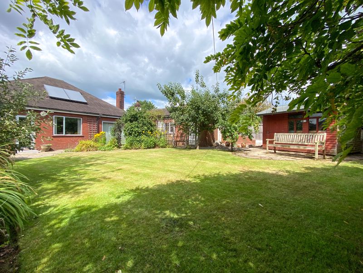
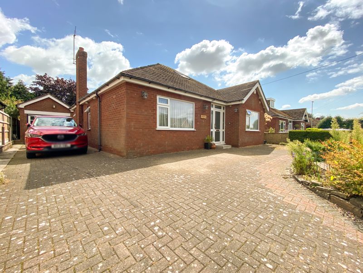
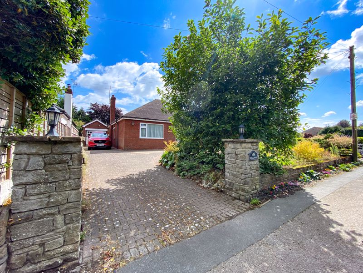
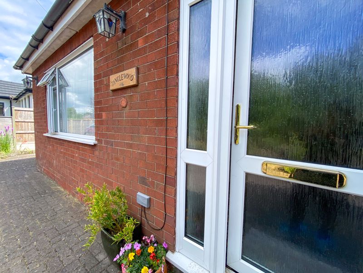
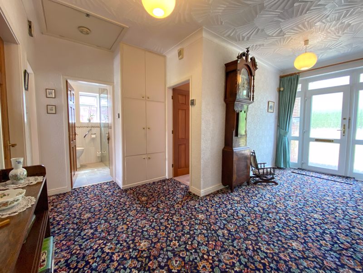
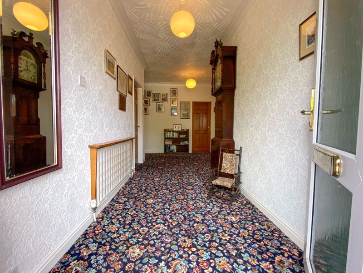
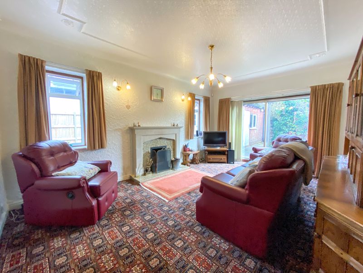
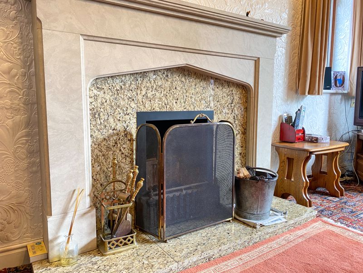
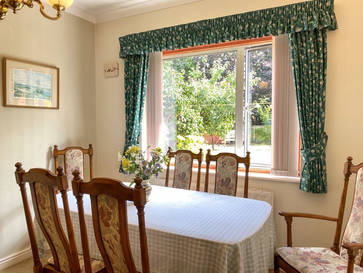
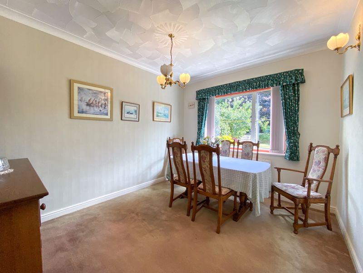
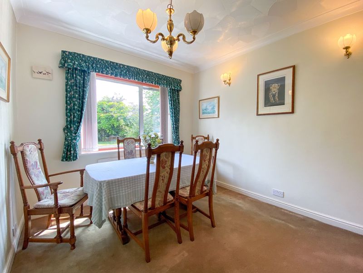
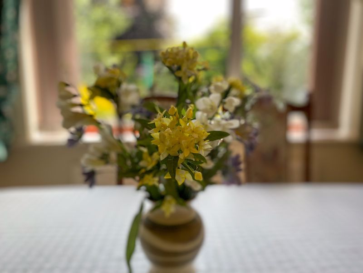
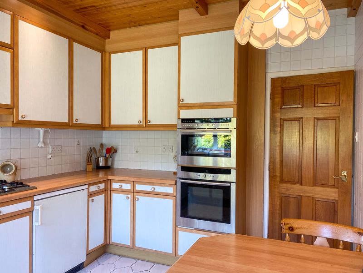
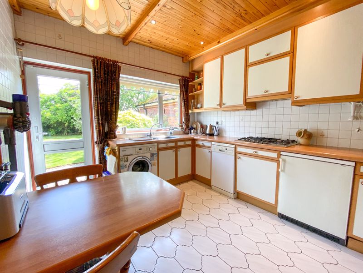
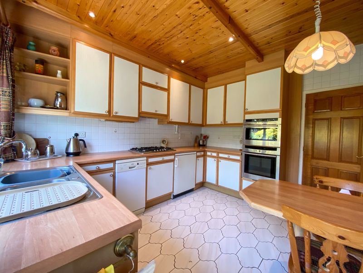
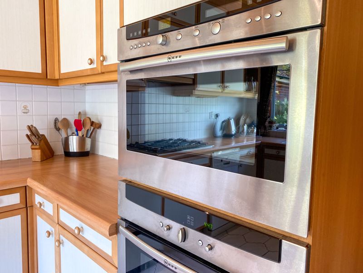
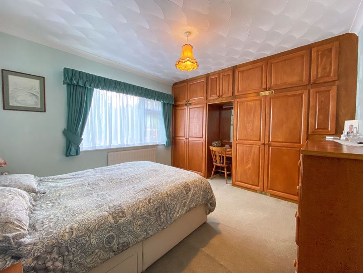
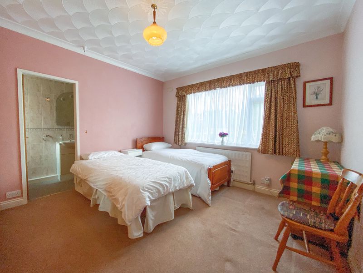
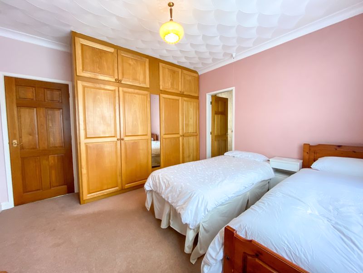
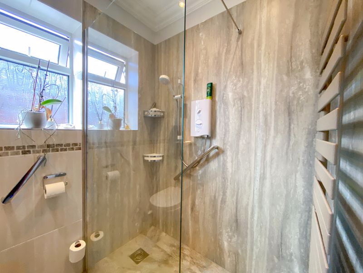
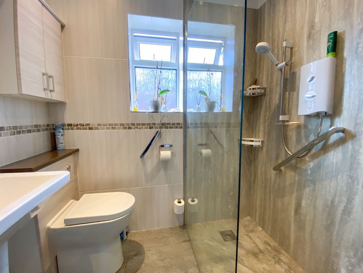
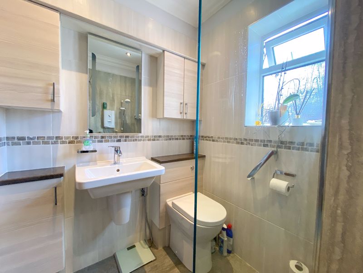
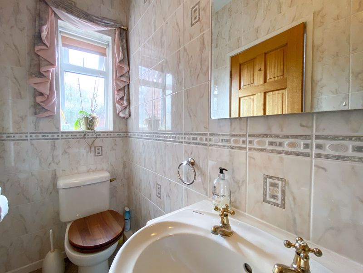
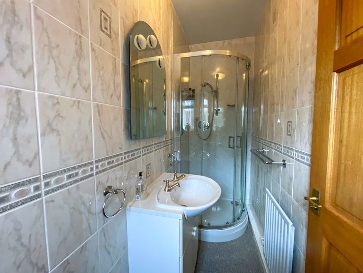
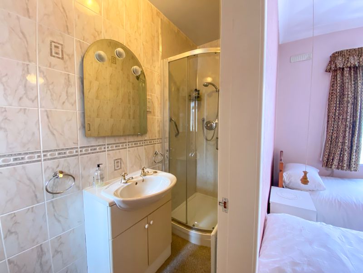
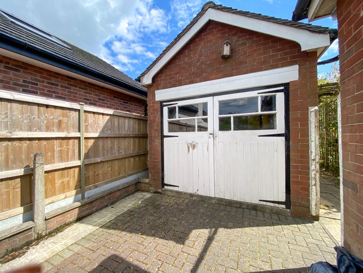
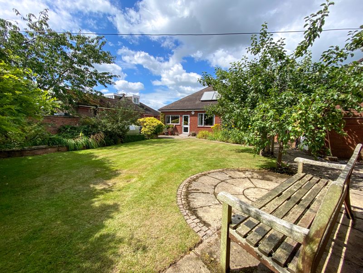
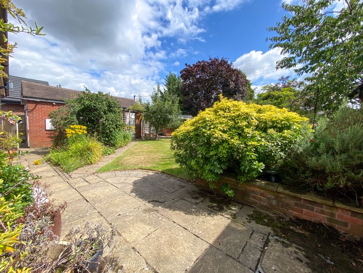
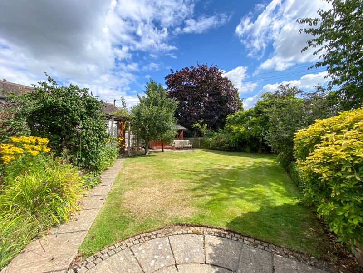
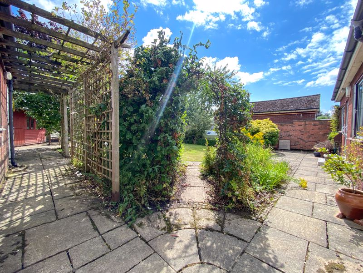
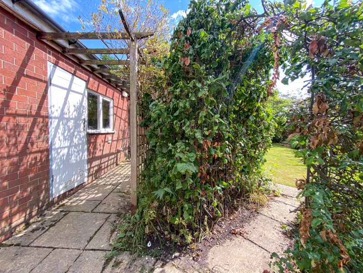
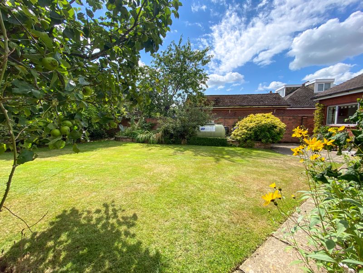
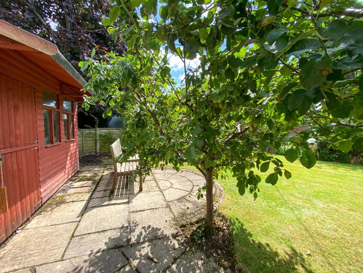
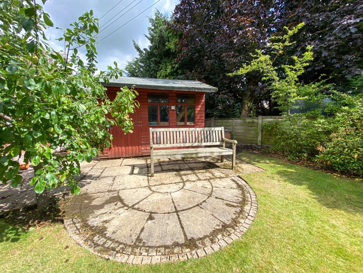
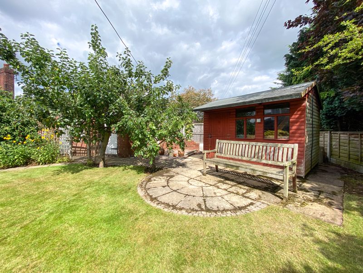
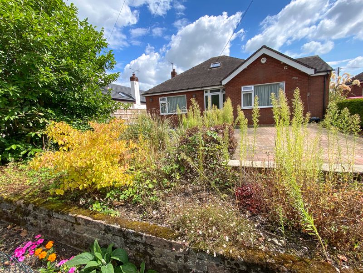
 Mortgage Calculator
Mortgage Calculator


Leek: 01538 372006 | Macclesfield: 01625 430044 | Auction Room: 01260 279858