Gorsey Bank, Stoke-On-Trent £185,000
 3
3  1
1  1
1- Reduced By £25,000 From Original Price!!
- 3 Bedroom Detached Bungalow
- Fantastic Location Adjacent To Open Farmland
- Spacious Lounge Diner
- Flexible Living Accommodation
- Detached Garage And Generous Sized Driveway
- Enclosed And Attractive Rear Garden
- On The Cusp Of Open Countryside
- No Upward Chain!!!
- Must Be Viewed To Fully Appriciate!!!
- A Stones Throw From The Village Of Brown Edge
- Priced To Sell!
- EPC Rating D.
- Video Tour at Request
*ADJACENT TO OPEN FARMLAND* VIEWS* 3 BEDROOMS!* IDEAL LOCATION * A STONES THROW FROM BROWN EDGE* ON THE CUSP OF OPEN COUNTRYSIDE* DETACHED GARAGE* PRICED TO SELL!! MOTIVATED SELLER WITH NO CHAIN! * MUST BE VIEWED!!* This detached bungalow offers a fantastic location being on the cusp of the countryside adjacent to open fields, yet still conveniently placed for local amenities. Offering 3 bedroom accommodation, this detached home offers flexible accommodation with the potential to extend to the rear, if required. There is a spacious lounge diner with partial front views over the adjacent farmland. The three bedrooms offer versatility for alternative use including an office. The main bedroom offers French doors giving a view & access to the gardens. Located off the main road this non estate position offers easy access to neighbouring Brown Edge, Biddulph & The Potteries. There are attractive gardens to both the front & rear aspect with floral borders & established rose bushes. The rear garden is laid to lawn with an adjoining patio & fully enclosed offering a good degree of privacy. There is a side driveway providing ample off road parking plus a detached garage.
Stoke-On-Trent ST6 8AR
Lounge
20' 2'' x 9' 7'' (6.14m x 2.91m)
Having a hardwood bow shaped window to front aspect with partial views on the horizon. Feature fireplace with ornate timber surround & electric fire set upon a tiled hearth with matching inset. Wood effect laminate flooring, radiator, coving to ceiling.
Breakfast Kitchen
9' 1'' x 8' 0'' (2.78m x 2.43m)
Having a range of wall mounted cupboard and base units with fitted works surface over incorporating a 1 1/2 bowl single drainer sink unit with mixer tap over. Integral electric combination oven and grill with separate gas hob over and extractor fan above. Plumbing for washing machine. space for undercounter fridge. Ideal gas fired central heating boiler, UPVC double glazed window to front aspect with views on the horizon. Radiator, UPVC double glazed side entrance door.
Inner Hallway
Having access to loft space.
Bedroom One
10' 10'' x 8' 11'' (3.31m x 2.72m)
Having UPVC double glazed French doors giving access to the rear garden. Radiator, coving to ceiling.
Bedroom One
10' 10'' x 8' 11'' (3.31m x 2.72m)
Having UPVC double glazed French doors giving access to the rear garden. Radiator, coving to ceiling.
Bedroom Two
8' 8'' x 7' 8'' (2.64m x 2.34m)
Having UPVC double glazed window to rear aspect, radiator.
Bedroom Three
8' 8'' x 5' 7'' (2.63m x 1.69m)
Having UPVC double glazed window to side aspect, radiator.
Bathroom
8' 0'' x 5' 6'' (2.45m x 1.68m)
Having a three-piece suite comprising:- panelled bath with over bath mixer tap and shower, glazed shower screen, WC, pedestal wash hand basin. Hardwood double glazed obscured window to side aspect, radiator. Airing cupboard with L linen storage also housing hot water cylinder.
Externally
The property is approached from the roadside onto the side driveway which provides off road parking in addition to the detached garage. Attractive lawned gardens to both the front & rear aspect with floral borders & established rose bushes. The rear garden enjoys a good degree of privacy.
Detached Garage
22' 0'' x 9' 4'' (6.70m x 2.84m)
Having metal up and over door, window to side aspect.
Stoke-On-Trent ST6 8AR
| Name | Location | Type | Distance |
|---|---|---|---|



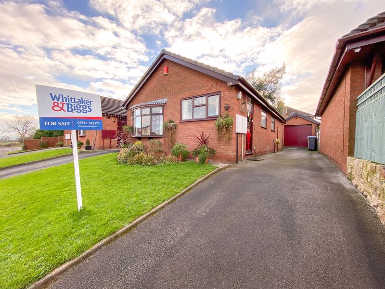
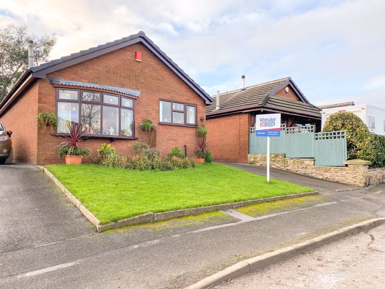
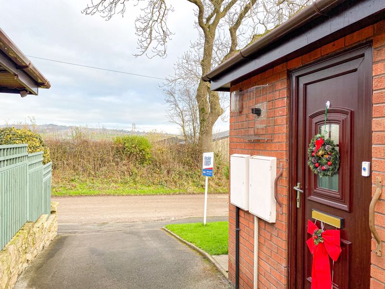
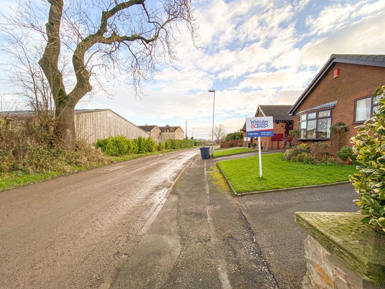
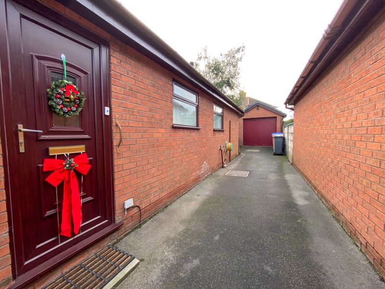
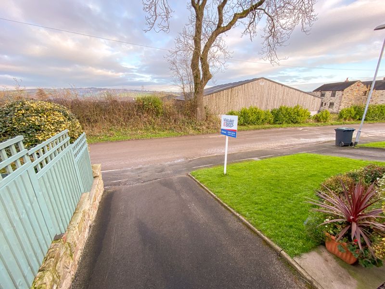
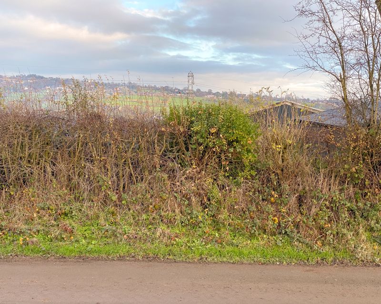
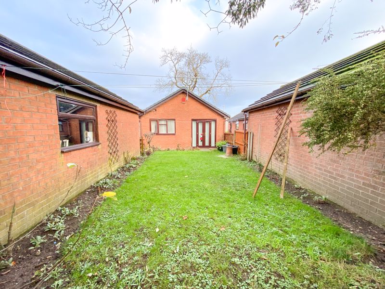
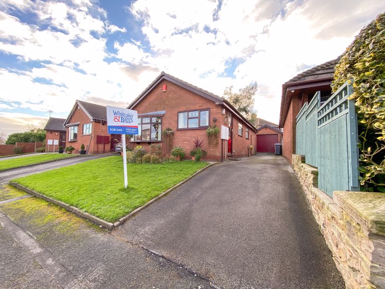
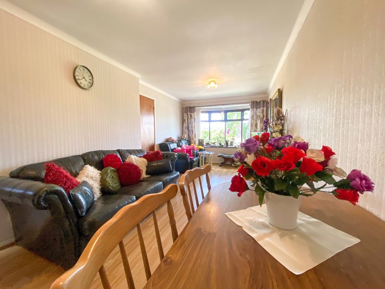
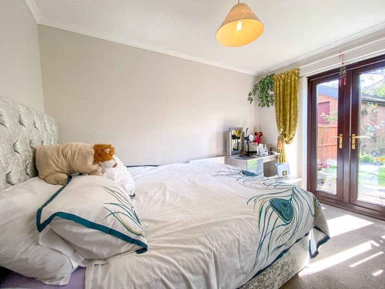
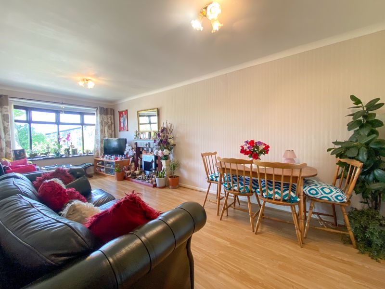
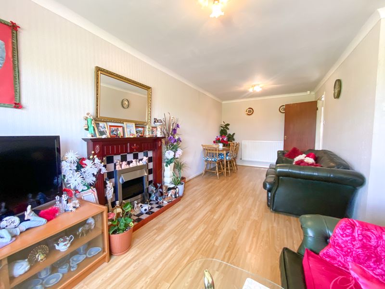
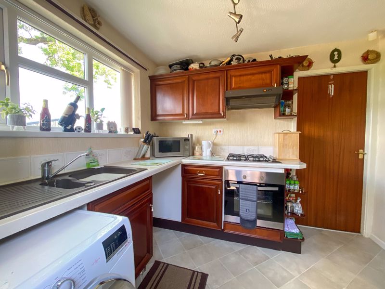
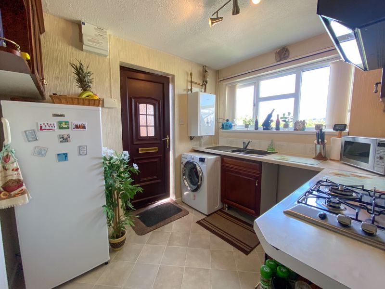
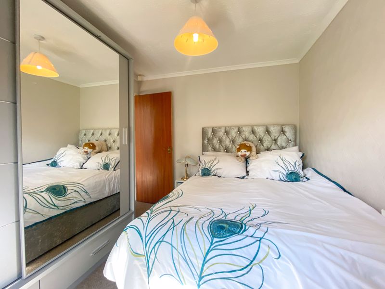
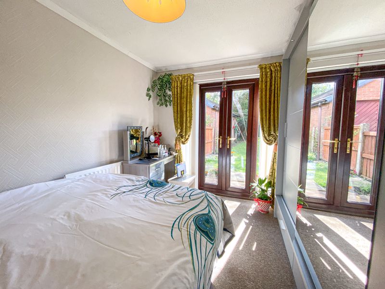
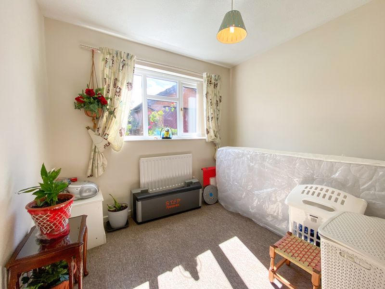
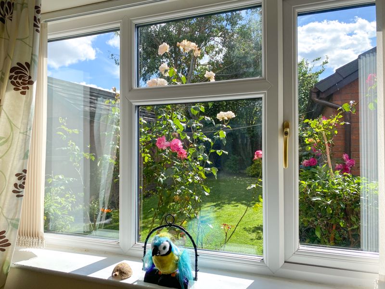
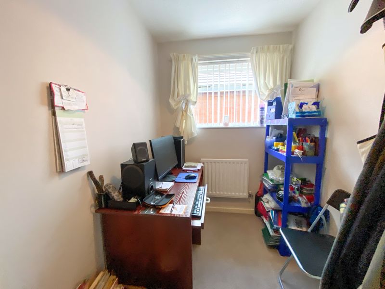
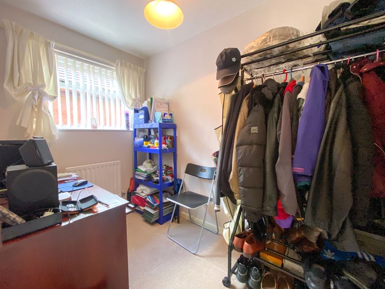
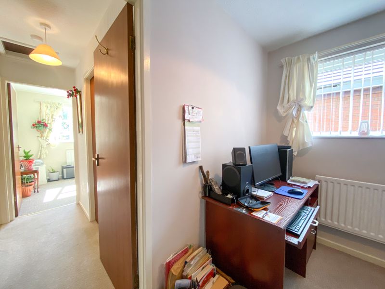
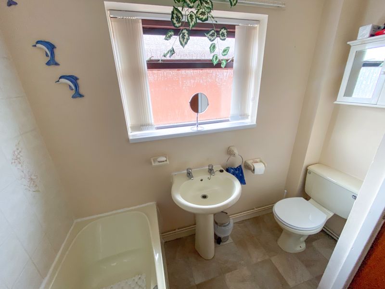
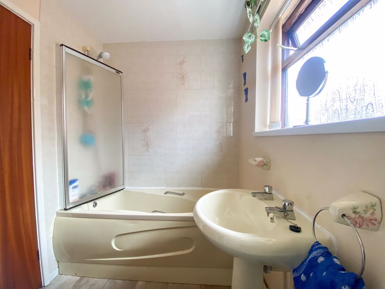
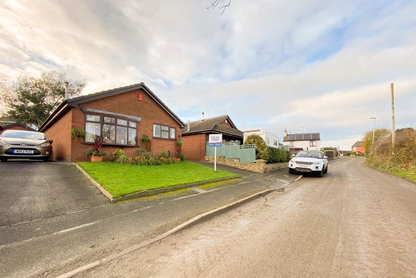
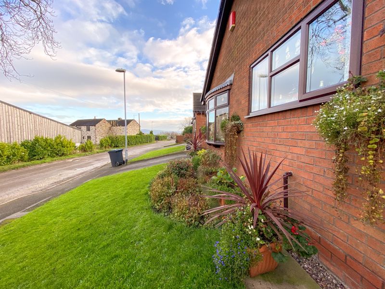
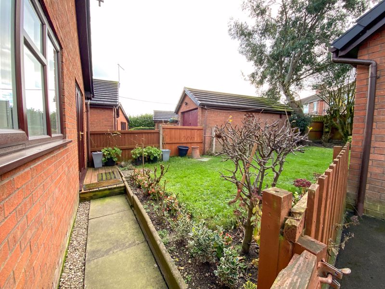
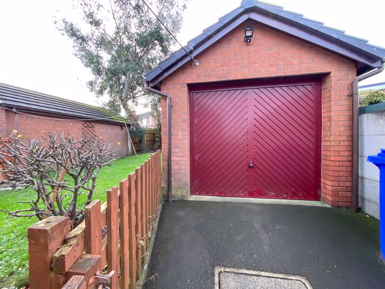
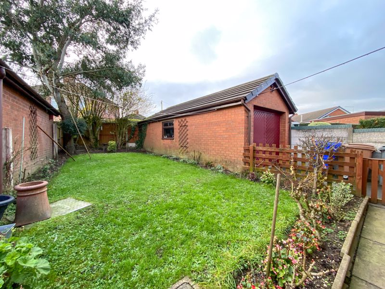
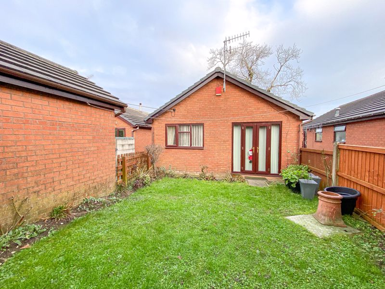
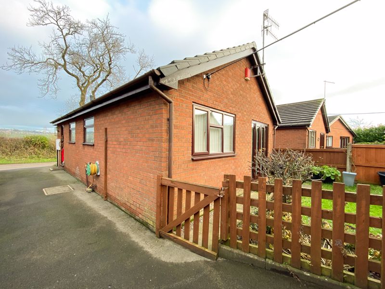
 Mortgage Calculator
Mortgage Calculator


Leek: 01538 372006 | Macclesfield: 01625 430044 | Auction Room: 01260 279858