Bank Street, Macclesfield £200,000
 3
3  1
1  1
1A spacious and well-presented end of mews home with a great sized living room/dining room and three well-proportioned bedrooms. The location is tucked away; being close to Knights Pool and yet still very handy for the train station and the town centre. In brief the accommodation comprises; entrance hall, open plan living room/dining room, fitted kitchen, landing three bedrooms and a re-fitted shower room/WC. Outside there are low maintenance gardens to both the front and rear and there is good parking provision in the immediate vicinity. The property also benefits from having no onward chain. It could make an ideal first home or, given the number of bedrooms and the very convenient location, a buy to let purchase. Viewing is highly recommended.
Macclesfield SK11 7AR
Entrance Hall
Area of tiled floor. Radiator. Double glazed door and windows.
Living/Dining Room
17' 3'' max x 14' 9'' maximum measurements into L shaped room (5.27m max x 4.49m max)
Double glazed double doors. Double glazed bow window. Radiator. T.V point. Living flame gas fire with tiled hearth and ornate fireplace surround. Two wall light points.
Kitchen
11' 0'' x 7' 11'' (3.36m x 2.42m)
Fitted kitchen units to base and eye level with tiled splash-backs. Electric oven/grill. Five ring gas hob. Stainless steel extractor hood. One and a quarter bowl stainless steel sink unit with mixer tap. Tiled splash backs. Double glazed window. Plumbing for washing machine. Cupboard housing combination gas central heating boiler.
Landing
Loft hatch. Double glazed window to side.
Bedroom One
12' 10'' x 9' 10'' (3.91m x 3.0m)
Double glazed window to front. Radiator. Built-in wardrobe.
Bedroom Two
10' 1'' x 8' 0'' (3.07m x 2.44m)
Double glazed window to rear. Built-in wardrobe. Radiator.
Bedroom Three
9' 11'' x 6' 7'' including stair-head (3.03m x 2.01m)
Double glazed window to front. Radiator.
Shower Room
6' 9'' x 4' 11'' (2.07m x 1.50m)
Push button W.C. and vanity sink unit with storage under. Corner shower enclosure with multi jet body shower and overhead shower. Shower boarding to walls. Double glazed window to rear. Ladder radiator.
Outside
Paved rear garden, which is gated to rear and fenced to sides. Courtesy lighting. Paved/graveled front garden area with outside water tap and gate.
Macclesfield SK11 7AR
| Name | Location | Type | Distance |
|---|---|---|---|



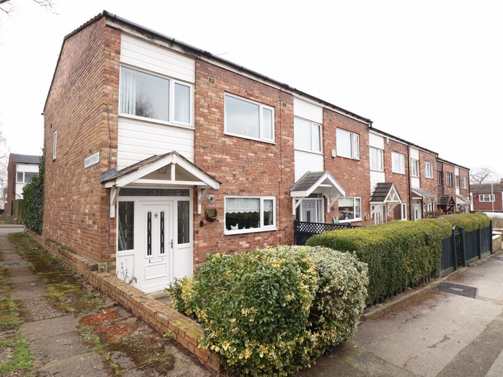
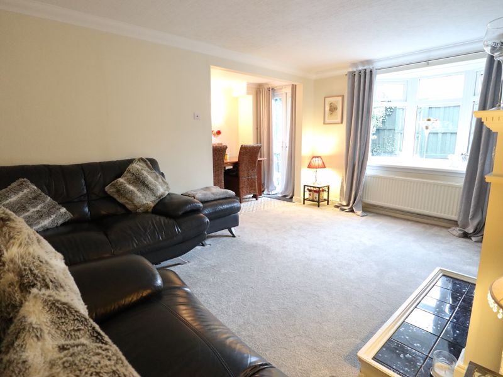
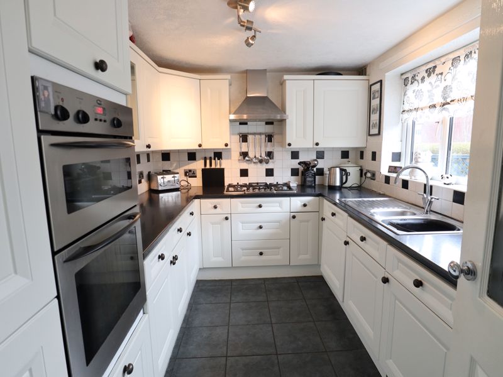
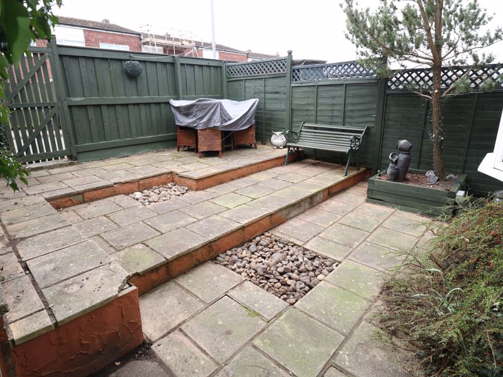
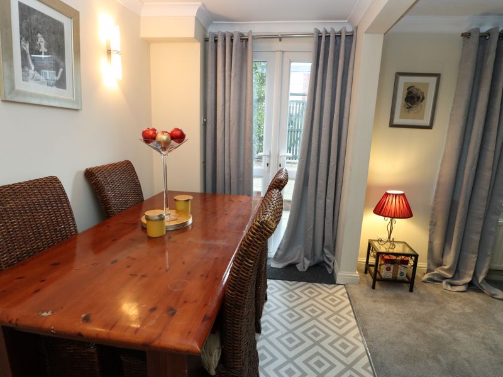
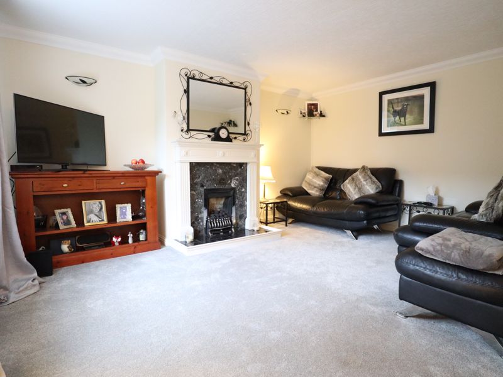
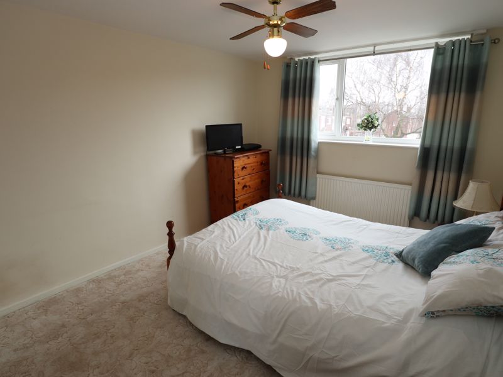
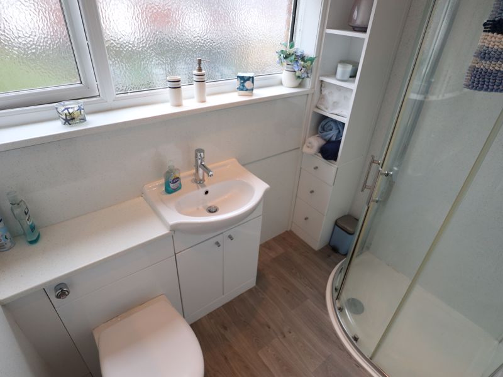
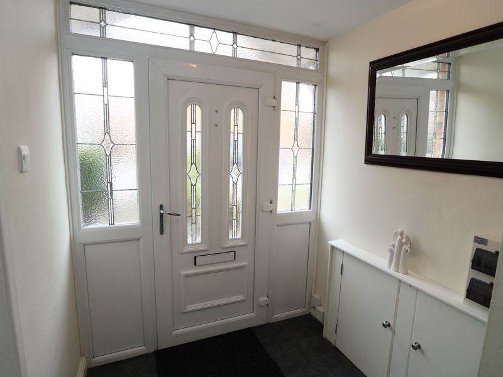
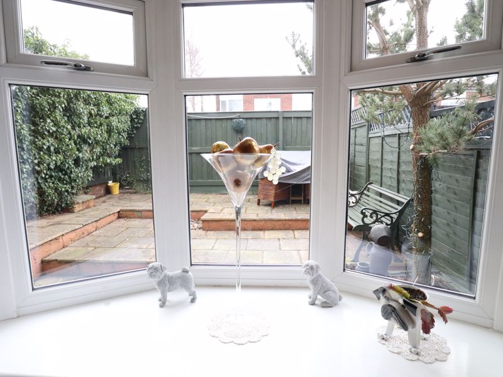
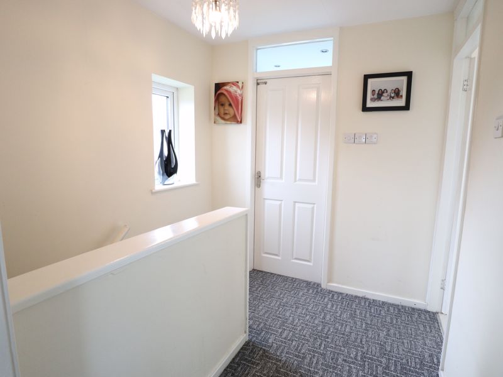
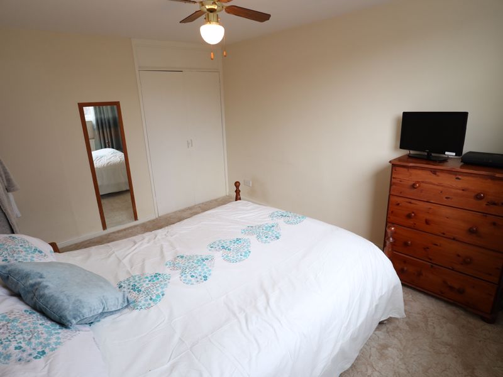
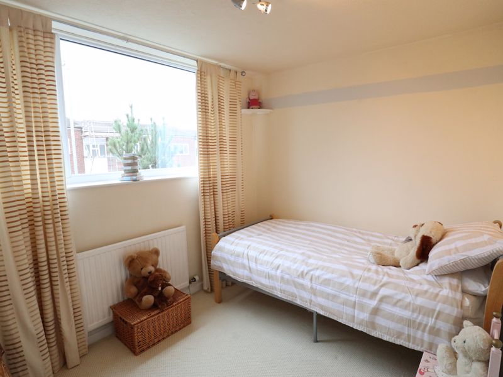
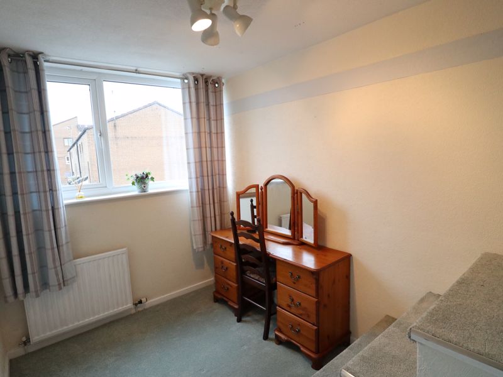
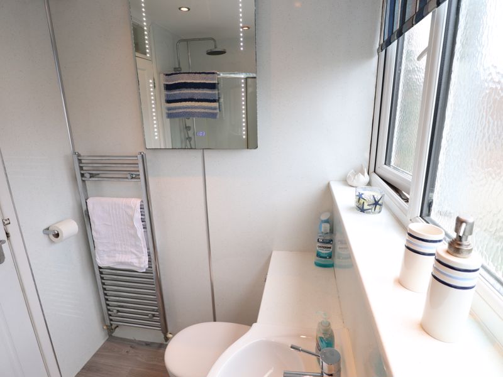
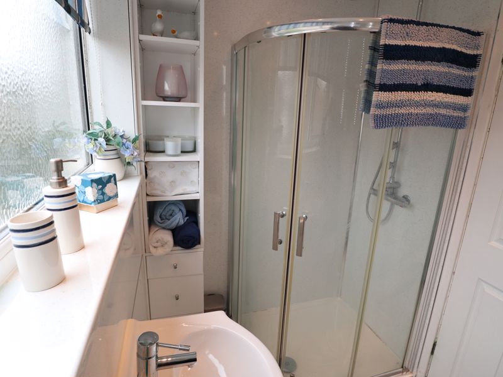
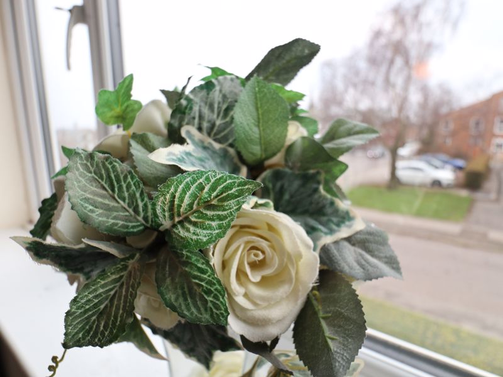
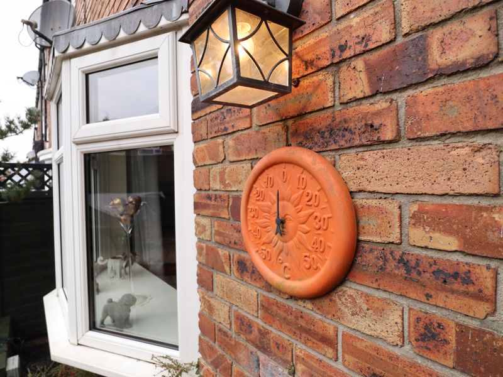
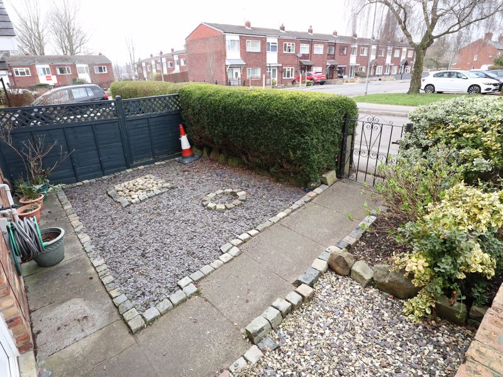
 Mortgage Calculator
Mortgage Calculator


Leek: 01538 372006 | Macclesfield: 01625 430044 | Auction Room: 01260 279858