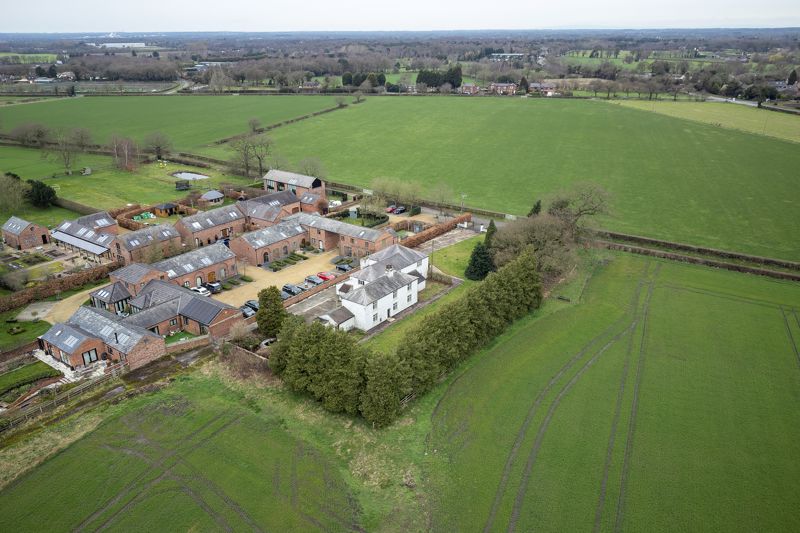Knutsford Road Cranage, Crewe Guide Price £825,000
 4
4  2
2  3
3- An Exciting Opportunity To Acquire An Extensive Former Farmhouse
- Option To Renovate And Reconfigure The Existing Dwelling
- Grounds Extending To 0.74 Acres With Additional Land Available, Subject To Separate Negotiation.
- Three Reception Rooms And Four Bedrooms
- Integral Garage And Additional Office And Storage Space Including Three Further Rooms To The First Floor
- Having An Impressive Frontage And Electric Gated Access With An Extensive Driveway,
- Located Within The Highly Regarded Village Of Cranage
- An Ideal Opportunity For Those Looking To Build An Individual Home Within Picturesque Surroundings.
- No Vendor Chain
DEVELOPMENT OPPORTUNITY 0.74 ACRES, PRIVILEGE LOCATION ON A NO THROUGH ROAD, SURROUNDED BY OPEN FIELDS. A rare and exciting opportunity to acquire an extensive former farmhouse set within substantial grounds extending to 0.74 acres, with additional land available, subject to separate negotiation. Offering excellent development opportunity with planning permission previously granted in 2016 for the demolition of the existing dwelling and for the replacement with an 8-bedroom, three storey executive home, complete with outbuildings, three garages and a swimming pool, which once developed would create a magnificent home. There is also the option to renovate and reconfigure the existing dwelling, or for developers to maximise the site by applying for alternative planning permission for multiple dwellings. The property currently comprises of four bedrooms, three reception rooms, plus an integral garage and additional office and storage space including three further rooms to the first floor. With an impressive frontage and electric gated access, extensive driveway, and surrounding fields, it’s easy to envisage the grandeur that could be created once the property has been refurbished or developed. The property is located within the highly regarded village of Cranage, set along a quiet lane beside a prestigious August Blake development, surrounded by open fields and picturesque views. Holmes Chapel is an attractive village overlooking. the Dane Valley, a picturesque region that is popular with walkers and cyclists. The area is also home to the world-famous Jodrell Bank Science Centre. The village centre offers an assortment of independent shops and restaurants, playing fields, several highly regarded schools, and independent private schools all within the region. Motorway access via junction 18 of the M6 and rail networks are less than 2 miles away. Both Goostrey and Holmes Chapel stations are on the main line to Manchester. Affluent towns and villages of Knutsford, Chelford, Peover, Mobberley are also nearby and offer an excellent range of amenities. An ideal opportunity for those looking to build an individual home within picturesque surroundings.
Crewe CW4 8EA
Entrance Porch
Having windows to rear and side aspect.
Kitchen
10' 3'' x 12' 9'' (3.13m x 3.89m)
Wall mounted cupboards and base units with fitted work surface incorporating a single drainer sink unit. Integral electric oven with separate ceramic hob with extractor over. Two windows to rear aspect. Radiator. Walk-in pantry store having fitting shelving, window to rear aspect.
Dining/Family room
Exposed beams, oak floor, feature stone open fireplace, radiators, windows to side and rear aspect.
Main Hall
15' 0'' x 13' 9'' (4.57m x 4.19m)
External timber door, window to front aspect, radiator, front stairs off.
Lounge
15' 1'' x 14' 6'' (4.59m x 4.42m)
Having window to front aspect. Tiled fireplace and radiator.
Inner Hallway
Vestibule having external side entrance door to rear and door off to under stairs store/half cellar.
Shower Room
15' 1'' x 9' 0'' (4.59m x 2.74m)
Having a window to the front aspect, four-piece suite, comprising of enclosed shower cubicle, low-level WC, bidet, pedestal wash hand basin. Radiator.
Boiler Room
11' 9'' x 12' 1'' (3.57m x 3.69m)
Access from outside.
Farm Store
7' 9'' x 18' 10'' (2.36m x 5.74m)
Window to front aspect.
Former Dairy/Workshop
10' 8'' x 24' 5'' (3.26m x 7.45m)
Windows to rear aspect.
Farm Utility/Store
16' 2'' x 24' 9'' (4.92m x 7.54m)
Water tap, window to front aspect, radiator, back stairs to first floor landing.
Garage
19' 4'' x 11' 0'' (5.90m x 3.36m)
Having double timber doors to front, light and power, single door to rear aspect.
First Floor Landing Off Front Stairs
Having window to rear aspect.
Bedroom One
15' 3'' x 9' 3'' (4.64m x 2.83m)
Having window to front aspect, radiator.
Bedroom Two
11' 3'' x 13' 9'' (3.44m x 4.19m)
Having window to front aspect,feature fireplace, radiator.
Master bedroom
15' 3'' x 14' 2'' (4.65m x 4.31m)
Having window to front aspect, feature fireplace, radiator,
Bedroom four
12' 2'' x 14' 7'' (3.71m x 4.45m)
Having window to side aspect, feature fireplace, radiator.
Middle Landing
Spacious landing having window to front aspect, radiator.
Bathroom
Comprising of a Wash hand basin, bath, built in airing cupboard, obscured window to rear aspect. .
WC
Having a WC, window to rear aspect.
Office Landing/Store
13' 11'' x 25' 2'' (4.23m x 7.67m)
Spacious landing area. Back stairs to ground floor. Window to front aspect.
Store
13' 11'' x 11' 11'' (4.24m x 3.64m)
Having a window to rear aspect,
Farm Office
14' 1'' x 12' 5'' (4.30m x 3.78m)
Having window to rear aspect.
Council Tax Band: F EPC Rating: G Tenure: believed to be Freehold Planning: Full consent was obtained from Cheshire East Council in 2016 (ref: 16/3060C) to demolish the existing dwelling and construct a replacement dwelling, ancillary outbuilding, hard standing and landscaping. This consent expired in 2019. Plans of the previously approved planning consent are shown in later pages of this brochure and PDF versions of the same are available on request.
Crewe CW4 8EA
| Name | Location | Type | Distance |
|---|---|---|---|

































 Mortgage Calculator
Mortgage Calculator



Leek: 01538 372006 | Macclesfield: 01625 430044 | Auction Room: 01260 279858