Dales Green Rookery, Stoke-On-Trent £245,000
- Three Double Bedrooms With The Master Having An En-suite With A Separate Shower Room
- Cosy Lounge With Attractive Brick Built Fireplace
- Cottage Kitchen With Pantry Store
- Recently Refurbished Family Bathroom
- Adjoining Conservatory Providing Additional Accommodation
- Enclosed Garden To The Side With Added Patio Areas And Field Views
- Private Access Road & Driveway Providing Ample Off Road Parking
- EPC D
This quirky stone cottage offers an idyllic location, set aside a babbling brook all within a quiet tucked away position, ideal for those looking for a country retreat. Internally the property is host to a whelm of charm & character with exposed beams, stonework & traditional fireplace. Internally there is a modern style kitchen with separate utility & traditional lounge with French doors leading through to the conservatory which offers a versatile living space, currently utilised as a dining room. To the first floor there are three bedrooms with the master having an En-suite shower room in addition to a ground floor bathroom. Externally the property is accessed via a private track that leads to the front of the property together with a driveway providing ample off road parking. There is a lawned garden to the side which offers a good degree of privacy plus a raised patio, perfect for alfresco dining. The rear patio also overlooks the adjoining brook which is a particular feature of this charming cottage. Located within the popular village of Mow Cop, home to the historic folly & landmark there are plentiful walks & areas of outstanding natural beauty all within the vicinity with good road links to neighbouring Staffordshire & Cheshire towns. This is an ideal property for those looking for an affordable cottage within a much sought after location.
Stoke-On-Trent ST7 4RH
Living Room
18' 6'' x 13' 5'' (5.64m x 4.1m)
x2 uPVC double glazed windows to the rear elevation, feature stone fireplace with electric fire, stone hearth, wood mantle, characterful wood beamed ceiling, x2 radiators, stairs to first floor
Kitchen
14' 11'' x 9' 9'' (4.54m x 2.96m)
uPVC double glazed window to front and side elevation, shaker style units to the base and eye level with granite effect worktop, Belfast sink with chrome mixer tap over, ranger cooker with extractor fan over, integrated dishwasher , space for fridge freezer, radiator, useful built in storage cupboard.
Utility room
Composite door to the rear elevation, tiled flooring, radiator, cupboard with plumbing for washing machine
Conservatory
7' 10'' x 9' 10'' (2.4m x 2.99m)
Brick base with uPVC double glazed windows to the front elevation, composite door to the front elevation leading to the front garden & parking, radiator, tiled floor, french doors leading to the living room
Bathroom
8' 1'' x 6' 0'' (2.46m x 1.82m)
A sizable family bathroom with uPVC double glazed obscured window to the side elevation, newly installed bath suite with L Shaped bath/shower, pedestal wash basin. part tiled walls, tiled flooring, extractor fan, radiator.
Galleried Landing
uPVC double glazed window to the rear elevation, skylight, spindled balustrade, cupboard housing Worchester gas fired central heating boiler. Access to loft, exposed beams to ceiling.
Bedroom One
9' 10'' x 9' 10'' (2.99m x 3m)
uPVC double glazed window to the front elevation, exposed beams to ceiling, built in, wardrobe, radiator
En-Suite WC
Wash hand basin set in a vanity unit with chrome mixer tap over, low level WC with push flush, extractor fan, splash back tiling to walls.
Seperate En-Suite Shower Room
Walk in double shower with thermostatically controlled power shower. Extractor light to ceiling.
Bedroom Two
9' 10'' x 12' 5'' (2.99m x 3.78m)
uPVC double glazed window to the front elevation with views over fields, built in wardrobe, radiator, exposed beams to ceiling.
Bedroom Three
6' 0'' x 11' 9'' (1.82m x 3.57m)
uPVC double glazed window to the rear elevation, skylight, radiator, exposed beams to ceiling.
Gardens
To the front elevation the property offers off road parking for two vehicles, a lawned garden complete raised seating area. To the side elevation is a raised patio area leading to the rear with graveled patio area overlooking the adjoining brook.
Stoke-On-Trent ST7 4RH
| Name | Location | Type | Distance |
|---|---|---|---|




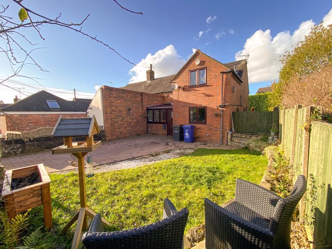
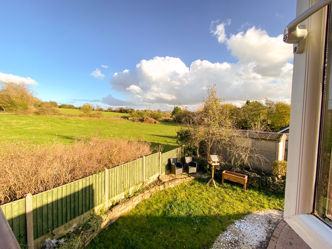
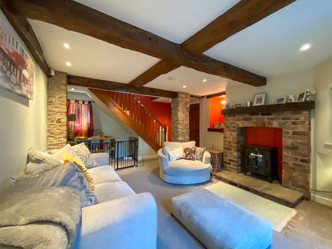
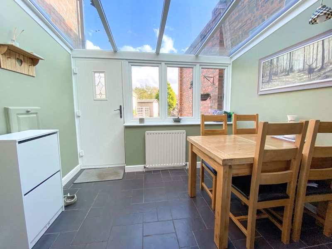
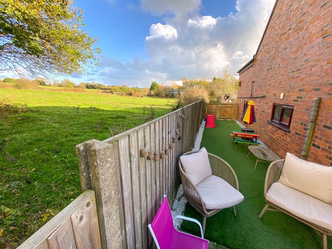
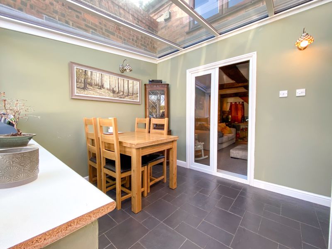
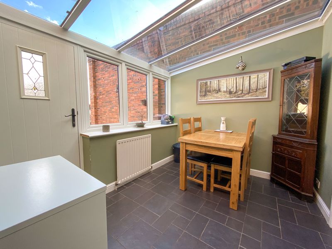
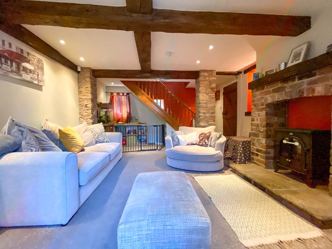

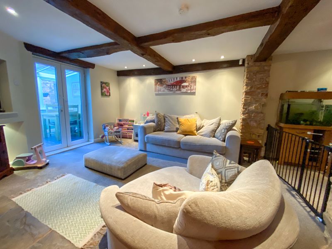
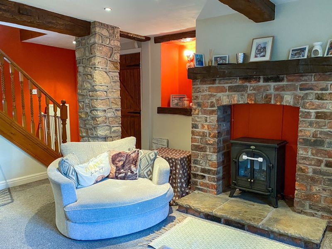
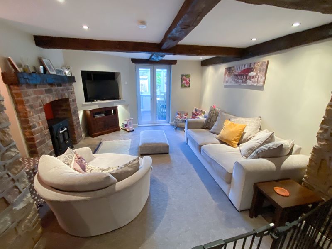
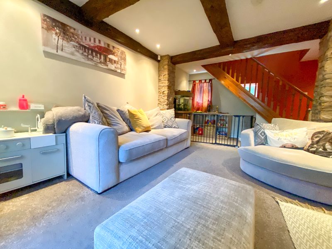
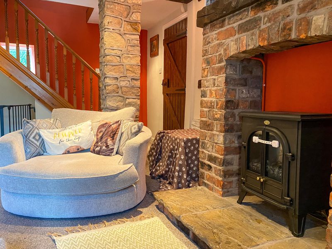
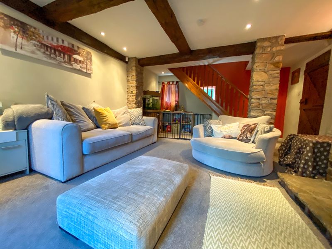
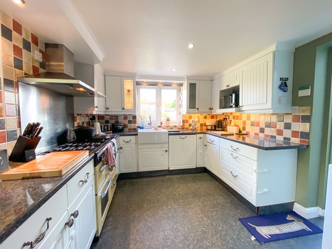
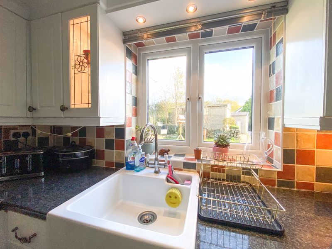
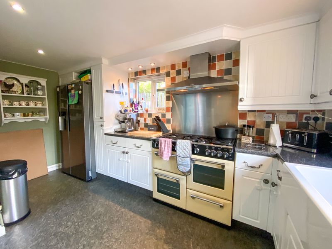
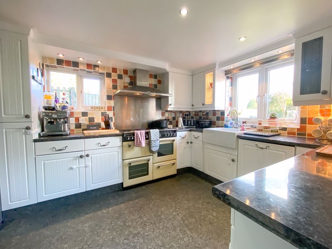
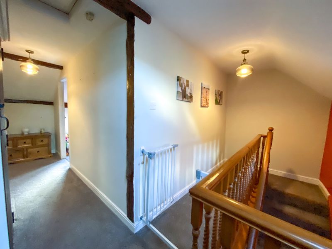
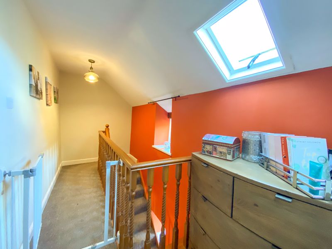
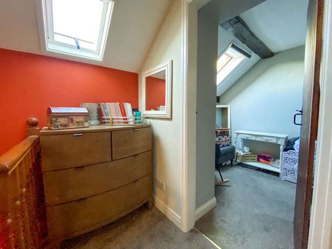
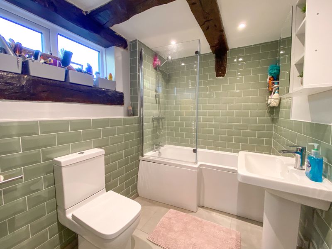
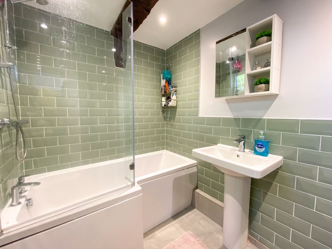
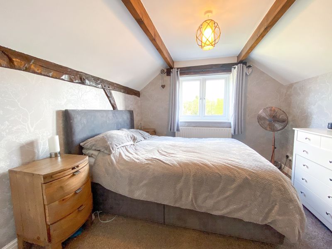
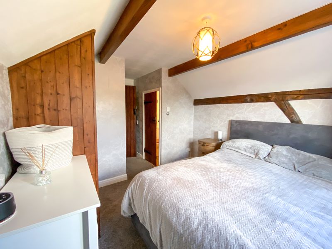
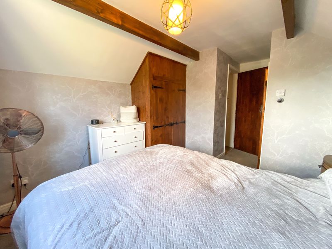
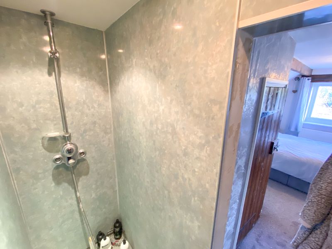
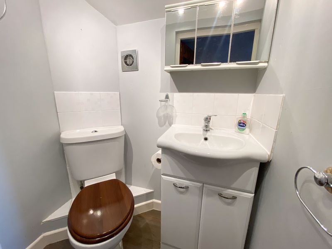
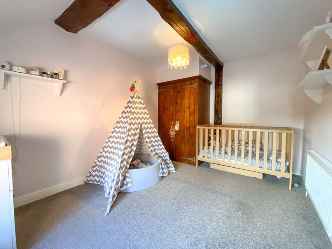
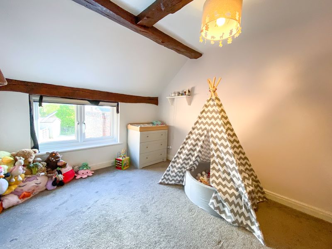
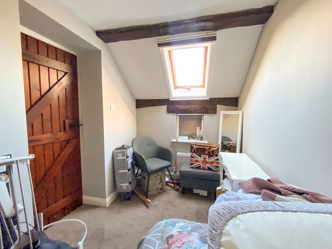
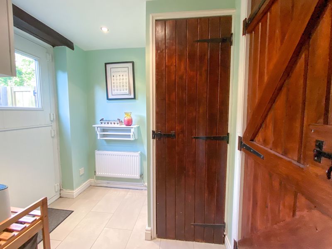
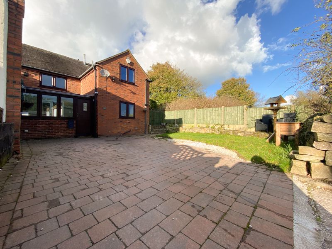
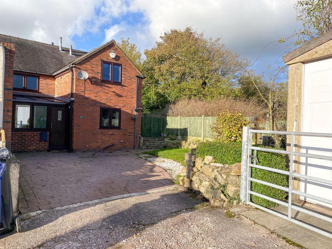
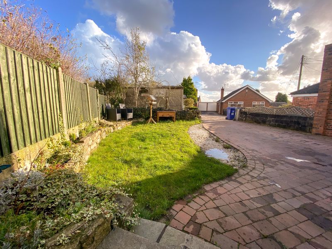
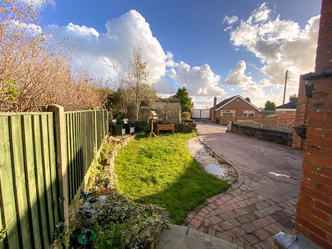
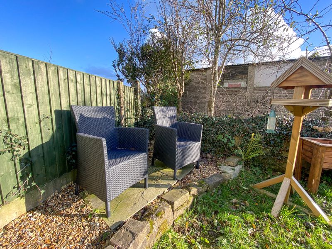
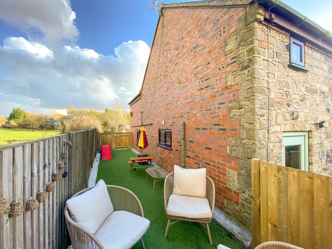
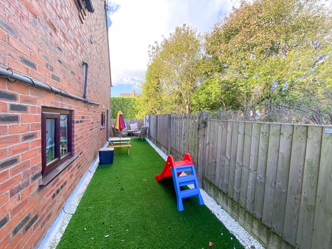
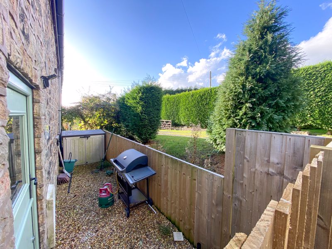
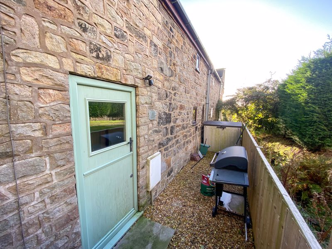
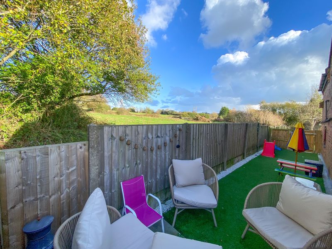
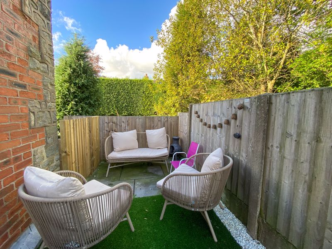
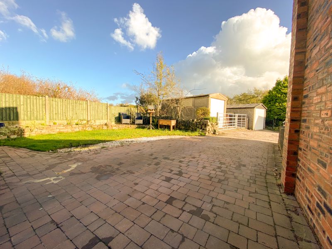
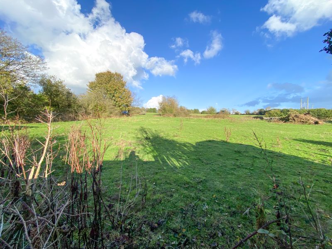
 3
3  2
2  2
2 Mortgage Calculator
Mortgage Calculator



Leek: 01538 372006 | Macclesfield: 01625 430044 | Auction Room: 01260 279858