The Mount, Congleton Offers in the Region Of £675,000
 5
5  4
4  3
3- Executive Five double bedroomed detached family home
- Impressive sized reception hall with breath-taking galleried landing
- Three exceptional sized reception rooms
- Family sized dining kitchen with separate adjoining utility room
- Two en-suite bathrooms plus superb sized family bathroom
- Integral double garage with electric remote controlled door and carport
- Ample off road parking
- Private wrap around south facing garden
- Highly desirable location close to Astbury Mere country park & lake
- EPC rating C
Located within one of the most sought after select developments in Congleton, within a privileged position of this development, tucked away and offering complete privacy. This executive five double bedroom detached family home, offers extensive accommodation that will truly impress, by virtue of its generous room sizes. Upon arrival into the property your sure to marvel at the impressive sized reception hall which leads to the breath taking galleried landing, which are truly stand out features of this home. The accommodation includes three exceptional sized reception rooms and a family sized dining kitchen with separate adjoining utility room, that allows immediate access into the double integral garage with electric remote controlled door. The kitchen although sizeable, offers potential to extend into the adjoining family room to create an open plan living kitchen, if desired. In addition there is an exceptional sized lounge and separate formal dining room which have double doors adjoining them to create a open plan feel whilst entertaining. The five double bedrooms are complemented by two en- suites plus a superb sized family bathroom which has the benefit of both a bath and separate shower. Externally, this property certainly doesn’t disappoint! The wrap around gardens are a fantastic size and offer an excellent degree of privacy. The rear of property really shows of the magnitude of this exceptional sized property. The front driveway allows ample parking and there is also an adjoining covered carport providing additional storage. What makes this location so desirable is it’s proximity to Astbury Mere country park and lake, as well as its array of prestigious neighbouring properties.
Congleton CW12 4FD
Entrance Hallway
Downstairs W/C
Dining/Kitchen
14' 10'' x 13' 11'' (4.51m x 4.25m)
Lounge
16' 3'' x 21' 5'' (4.96m x 6.54m)
Sitting/family room
11' 3'' x 13' 11'' (3.44m x 4.25m)
Study
13' 0'' x 10' 10'' (3.96m x 3.31m)
Utility room
Garage
15' 10'' x 17' 9'' (4.82m x 5.40m)
Carport
First Floor Landing
Master bedroom
15' 10'' x 17' 0'' (4.82m x 5.18m)
En-suite
Bedroom Two
16' 3'' x 13' 11'' (4.96m x 4.23m)
En-suite
Dressing Room
Bedroom Three
12' 6'' x 10' 3'' (3.82m x 3.13m)
Bedroom Four
16' 2'' x 10' 10'' (4.93m x 3.29m)
bedroom Five
13' 0'' x 10' 10'' (3.96m x 3.30m)
Congleton CW12 4FD
| Name | Location | Type | Distance |
|---|---|---|---|




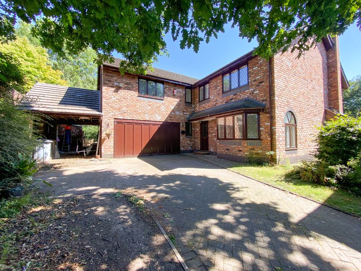
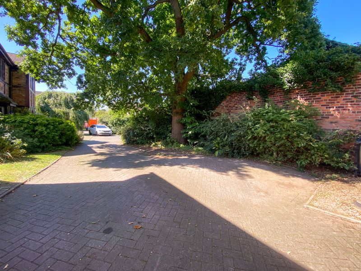
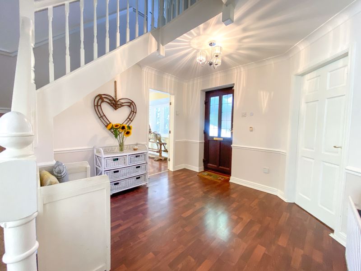
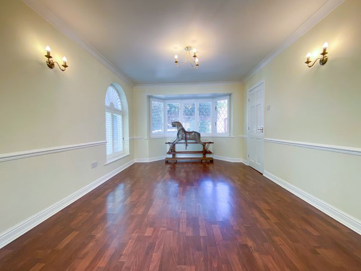
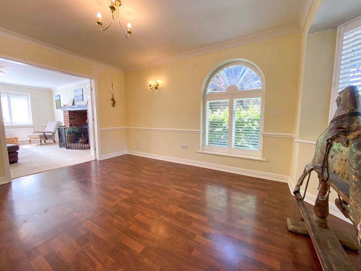
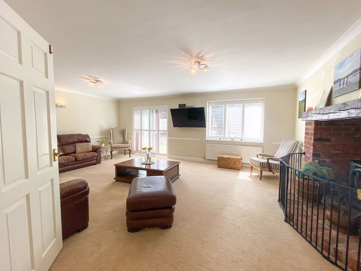
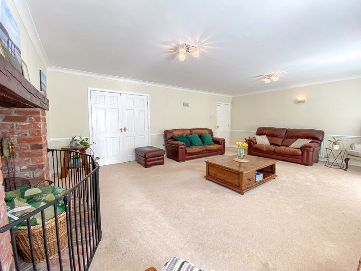
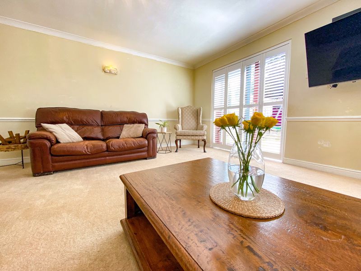
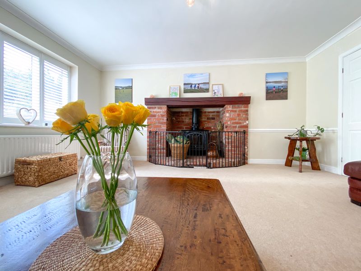

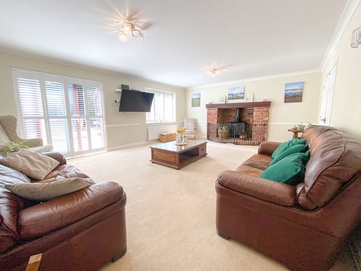
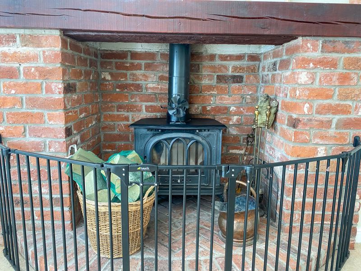
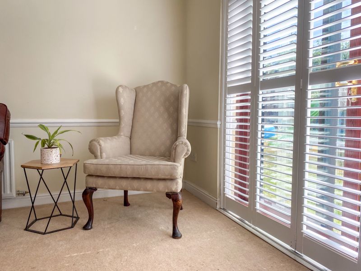
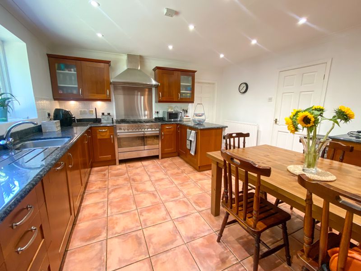
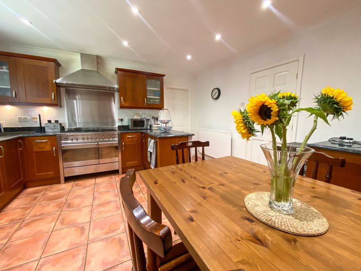
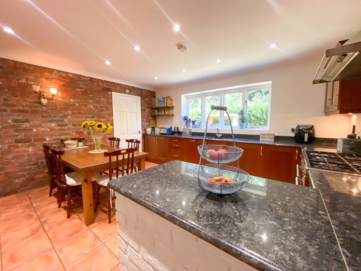
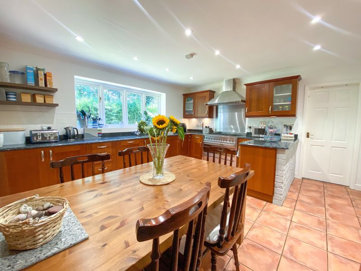

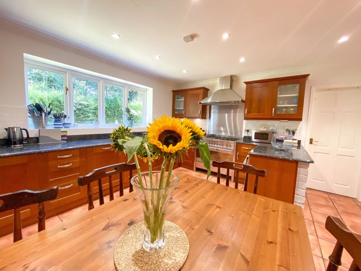
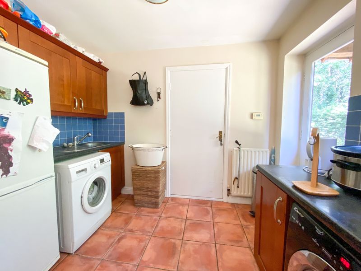
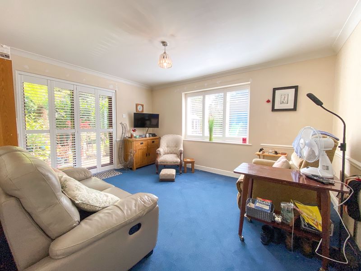



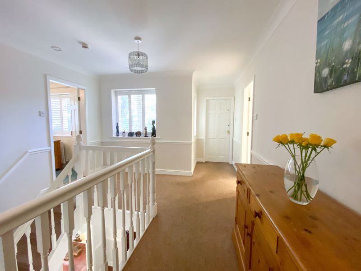
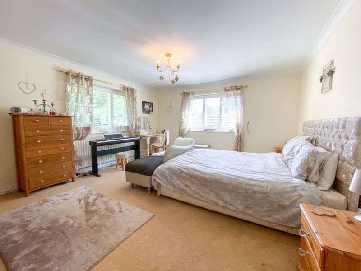
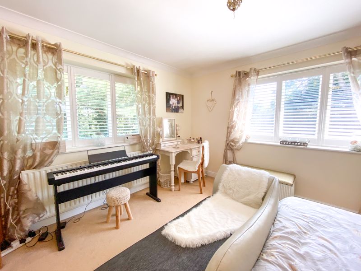
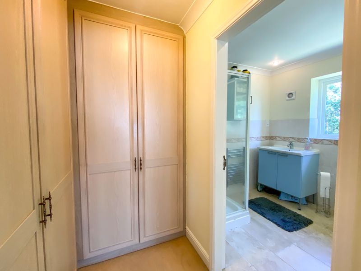
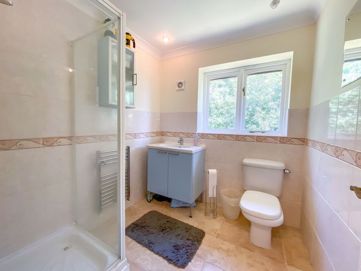
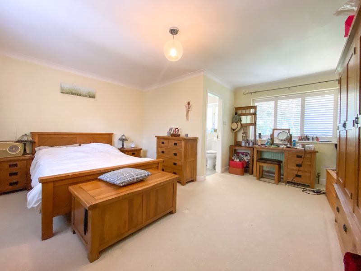
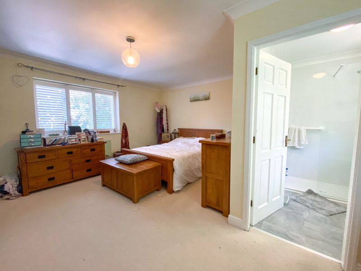
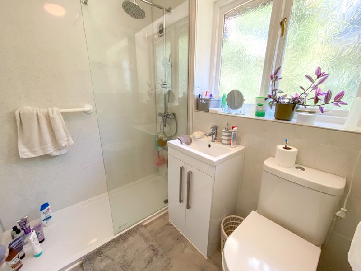
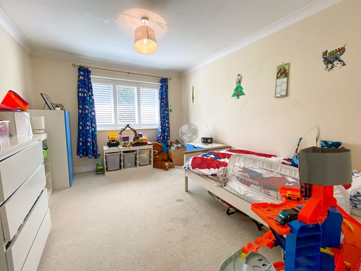
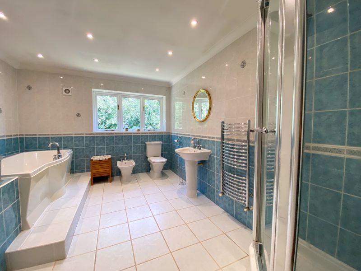
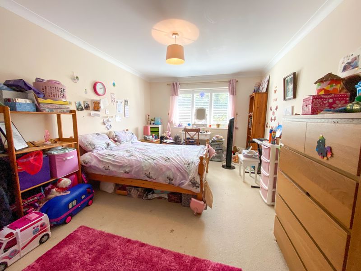

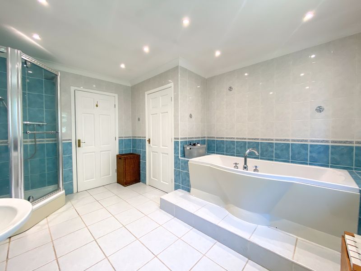
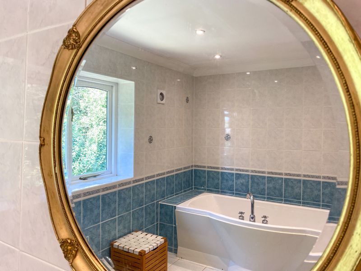
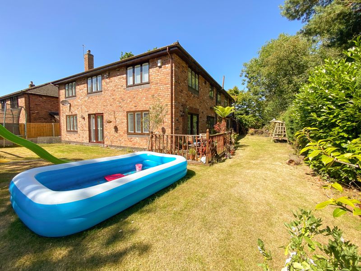
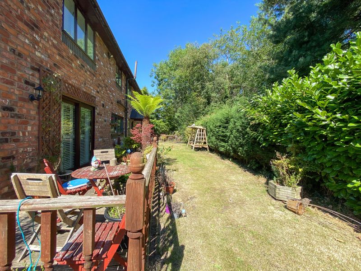



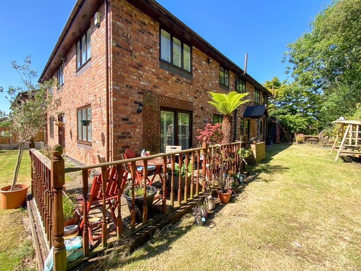

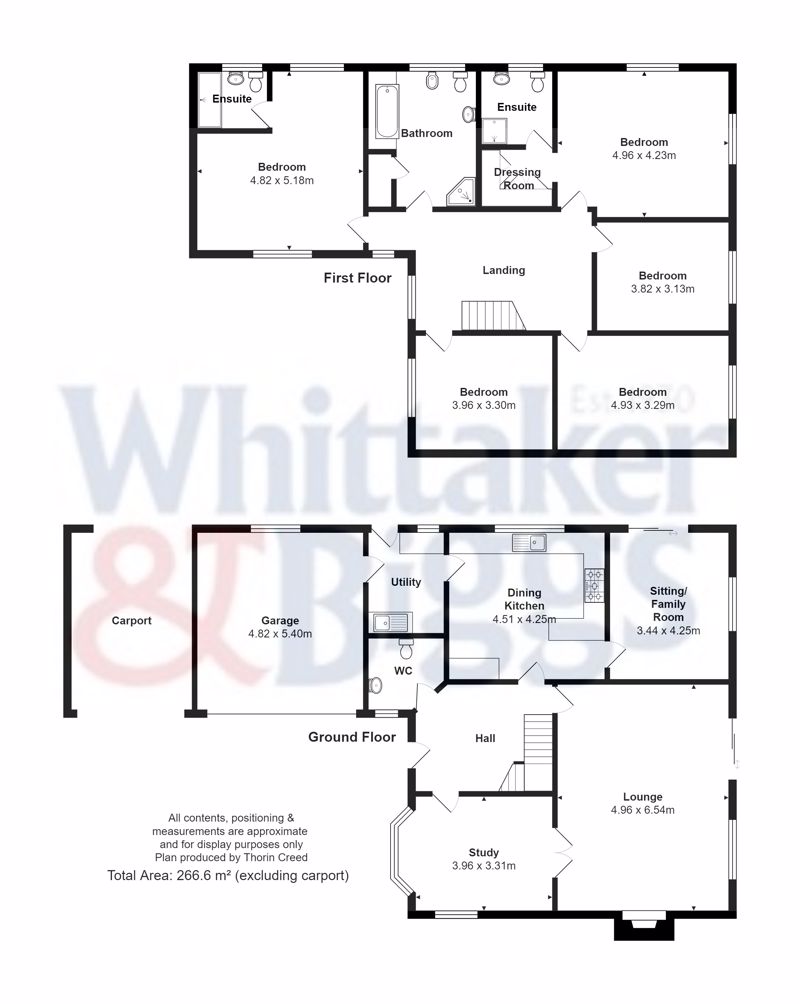
 Mortgage Calculator
Mortgage Calculator


Leek: 01538 372006 | Macclesfield: 01625 430044 | Auction Room: 01260 279858