Upper Hulme, Leek Offers in the Region Of £975,000
 7
7  3
3  3
3- Four bedroom stone farmhouse
- Laid out as a two bedroom stone barn conversion and an adjacent two bedroom stone cottage
- Land extending to approximately 2.63 acres
- Situated within the sought after Peak District National Park
- Quality fixtures and fittings.
- A property which MUST be viewed to be appreciated.
Roache House Farm comprises of a circa 1600’s four bedroom stone farmhouse and barn, with a further detached stone Hay Barn, which has been converted into a two bedroom dwelling and is referred to as 'The Little Barn' a successful airbnb. Roache House Farm offers versatility, the Main House and Barn can be utilised as a four bedroom spacious family home, or alternatively the connecting door between the Main House and the Barn can be locked and utilised as two separate, two bedroom dwellings. The current vendors are using the Main House as two dwellings, with the Main House, 'Lakeview Cottage, generating an income through airbnb and the family comfortably living in the barn. Lakeview Cottage and the Barn have separate kitchen and bathroom facilities. Roache House Farm has land extending to approximately 2.63 acres. Situated within the sought after Peak District National Park, the beautifully restored farmhouse enjoys spectacular views from all aspects including The Roaches, Hen Clouds, Tittesworth Lake and the market town of Leek. The main farmhouse/barn is exquisitely presented throughout to a high standard and boasts a wealth of period features in addition to quality fixtures and fittings. Within the grounds are formal gardens, garage and outbuilding, plus in current configuration, two successful holiday rental cottages, both consisting of two bedrooms, bathroom and solid wood handmade kitchens. The separate two bedroom independent stand alone barn, ‘The Little Barn’ is currently a most successful holiday rental. The spacious Farmhouse is accessed from the rear to a sizeable entrance hall with vaulted ceiling which leads to an inner hall. This hallway gives access to a study/bedroom, cloakroom and kitchen / dining room. The study would make an ideal ground floor bedroom but a great place for those looking to work from home. The new solid wood handmade kitchen has been crafted by Mudd & Co of Leek and boasts dual aspect windows, original timberwork and exposed stonework, plus a range of units with granite worksurfaces, Belfast sink, new blue electric Aga, gas cooker point and quarry-tiled floor. The Kitchen then leads to the lower hall, with staircase to the first floor, and on to the living room. A snug room with dual aspect windows, exposed ceiling beams and feature fireplace, this room also boasts an external door to the front. Next to this is the utility room which has high quality oak units and offers potential to be a further kitchen / butler’s pantry. The notable primary bedroom offers a vaulted ceiling, windows to three elevations, exposed original “A” frames and access to the further double bedroom and family bathroom with the bathroom being fully fitted with high quality fixtures and fittings. Roache House Farm can easily accommodate two families if so desired. The gardens surrounding the farmhouse are laid to lawns and patio and seating areas are strategically positioned to take the full advantage of the far reaching views. The adjacent land is all grassland and ideal for grazing. A property which MUST be viewed to be appreciated.
Leek ST13 8UB
Main Accommodation
Entrance Hall
9' 4'' x 9' 1'' (2.85m x 2.76m)
External door to the side elevation, windows to three elevations with feature timber lintels over, Velux style window, Quarry tiled floor, radiator.
Inner Hall
Velux style window, window to rear elevation with timber lintel over, radiator, stone flagged floor.
Study / Bedroom
11' 1'' x 10' 1'' (3.39m x 3.07m)
Windows to two elevations, radiator, four small glazed panels overlooking inner hall, stone flagged floor. Loft storage with double door access.
Cloakroom
High level WC, wash hand basin incorporating chrome mixer tap with tiled splashbacks, chrome heated towel radiator, extractor fan, two feature glazed panels to inner hall, stone flagged floor.
Landing
Window to the rear elevation.
Mudd & Co Kitchen / Dining Room
16' 0'' x 15' 11'' (4.88m x 4.85m)
Stable door to the front elevation, double glazed windows to front and rear elevation, having exposed timber lintels over windows, units to the base and eye level, Quartz worksurfaces, New blue electric Aga, gas cooker point, double Belfast sink, chrome mixer, tap, integral dishwasher, space for a free standing fridge freezer, exposed timer beams, painted stone walls, Quarry tiled flooring.
Lower Hall
Staircase to the first floor, window to front aspect, radiator, stone flagged floor, understairs storage cupboard incorporating fitted coat hooks.
Living Room
14' 11'' x 15' 8'' (4.55m x 4.77m)
External door to front elevation, windows to two elevations, feature fireplace, exposed ceiling beams, stone flagged floor.
Utility Room
14' 10'' x 8' 3'' (4.53m x 2.51m)
Stable door to front elevation incorporating glazed panel, two windows to side elevation, range of solid oak units comprising base cupboards and drawers incorporating plumbing for automatic washing machine and dishwasher, oak worksurfaces over having inset one and half glazed sink unit with granite surround, stone flagged floor, radiator, exposed beams, fixed pine shelving. NOTE: This room has the potential for a second kitchen, subject to the usual planning permission.
First Floor
Bedroom
22' 2'' x 15' 11'' (6.75m x 4.86m)
Windows to three elevations incorporating timber lintels over, exposed ceiling beams feature 'A' Frame, two radiators, oak flooring.
Landing
Oak flooring.
Bedroom
11' 11'' x 9' 11'' (3.62m x 3.01m)
Double glazed window to the front elevation with exposed lintel over, feature original 'A' frame, radiator, oak floor.
Bathroom
Window to the rear elevation, Verlux style window, free standing bath on claw and ball feet incorporating chrome mixer tap over with telephone style shower attachment, fully enclosed shower cubicle incorporating chrome dual shower fitment, pedestal wash hand basin, lower level WC, antique style radiator incorporating chrome heated towel rail, feature stone walls to part, chrome heated towel rail, oak flooring. Airing cupboard housing hot water cylinder with fixed shelving over. Built in loft storage.
Holiday Let 'Lakeview Cottage'
Located within the main accommodation the holiday cottage has the potential to be converted back in to further living / bedroom space. Or ideal for a family member wanting self contained living.
Kitchen / Dining Room
15' 9'' x 11' 10'' (4.80m x 3.61m)
Stable door to front elevation incorporating glazed panel, window to front elevation with exposed timber lintel over, staircase to the first floor, radiator, fireplace set on stone flagged hearth incorporating cast iron multi fuel stove featuring original Victorian fireplace behind, oak floor, painted timber ceiling beams, built in feature cupboard incorporating double doors, concealed access leading to Cellar. Units to the base and eye level, Belfast sink, chrome mixer tap, two ring electric hob, electric oven, plumbing for a washing machine.
Cellar
11' 7'' x 8' 7'' (3.53m x 2.62m)
Original stone stepped access leading to vaulted cellar with stone flagged floor, stone sink and matching stone slab.
Living Room
15' 8'' x 15' 3'' (4.77m x 4.64m)
Feature window to the front elevation with exposed timber lintel over, full height window to rear aspect cleverly designed to give views to the velux window of the Inner Hall toward the Roaches, painted original ceiling beams and timbers, radiator, oak floor. Feature Excelsior range by J.West of Leek possibly original to the property in working order.
First Floor
Bedroom
12' 3'' x 15' 8'' (3.74m x 4.77m)
Window to front elevation, four exposed original beams, double radiator, feature original Victorian ladies fireplace set in stone surround.
Bedroom
15' 3'' x 12' 0'' (4.65m x 3.66m)
Window to front elevation, vaulted ceiling incorporating four exposed original beams, radiator, part mezzanine storage.
Bathroom
Window to rear elevation, roll top bath on claw and ball feet incorporating chrome taps over with matching chrome shower fitment, pedestal wash hand basin, lower level WC, radiator, oak floor, airing cupboard off incorporating hot water cylinder with immersion heater, fixed shelving over.
'The Little Barn’
Stone detached holiday cottage situated within the grounds of Roache House Farm being completely self contained. The cottage is ideal for those looking to generate a supplementary income from the comfort of their own home. In details the accommodation comprises:
Kitchen / Living Room
14' 7'' x 15' 4'' (4.44m x 4.68m)
Stable style door and window to the front elevation, windows to both side elevations, multi fuel stove, radiator, units to the base, quartz worksurfaces, electric cooker point, Belfast sink, chrome mixer tap, plumbing for a washing machine, staircase to the first floor, staircase to the first floor.
First Floor
Landing
Window to the side elevation, exposed stone wall, exposed timber beams.
Bedroom
10' 3'' x 8' 8'' (3.13m x 2.64m)
Window to the front elevation, radiator exposed stone walls, exposed timber beams, pine flooring.
Bedroom
10' 2'' x 6' 8'' (3.11m x 2.04m)
Window to the side elevation, radiator, exposed stone walls.
Shower Room
Verlux style window, ladder radiator, shower cubicle, low level WC, pedestal wash hand basin, pained stone walls.
Externally
Formal gardens and off road parking are with the holiday cottage.
Gardens
Formal gardens surround the Farmhouse to all elevations laid to flagged patios taking full advantage of all views, shaped lawns with inset well stocked borders incorporating mature trees and shrubs, gravelled parking area leading to Garage, vegetable plots and orchard.
Garage
18' 1'' x 17' 2'' (5.52m x 5.24m)
Concrete floor, electric door, loft storage to part, electric light and power connected.
Store
16' 6'' x 13' 2'' (5.03m x 4.02m)
Divided into smaller stores with concrete floor, two external doors, windows to front elevation.
Land
The land is laid to grass and extends in total to approximately 2.64 acres
Services
Mains electricity, private water supply and private drainage.
Leek ST13 8UB
| Name | Location | Type | Distance |
|---|---|---|---|




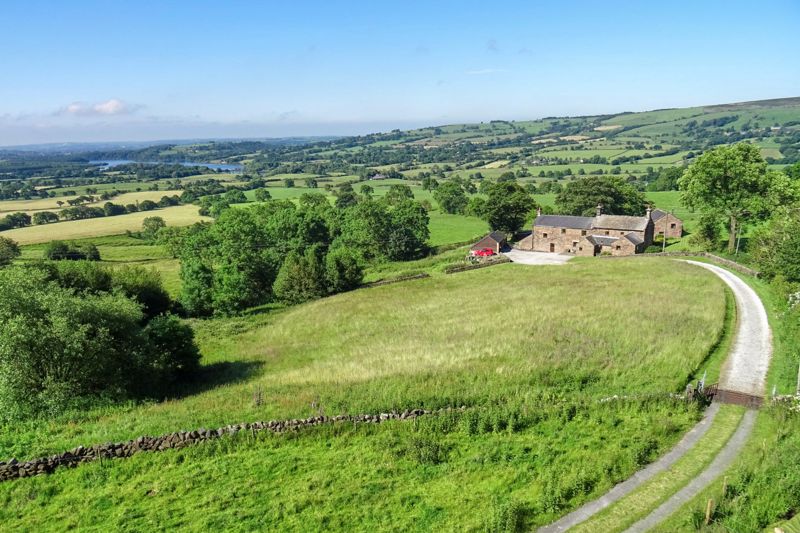










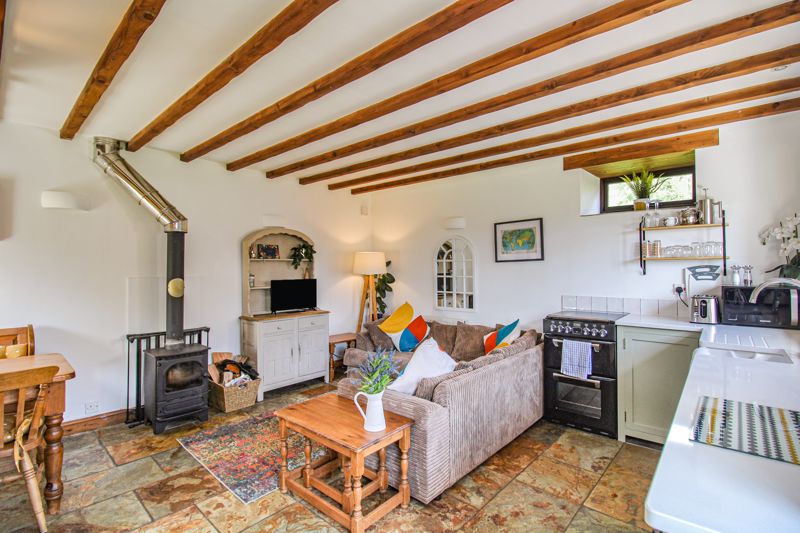








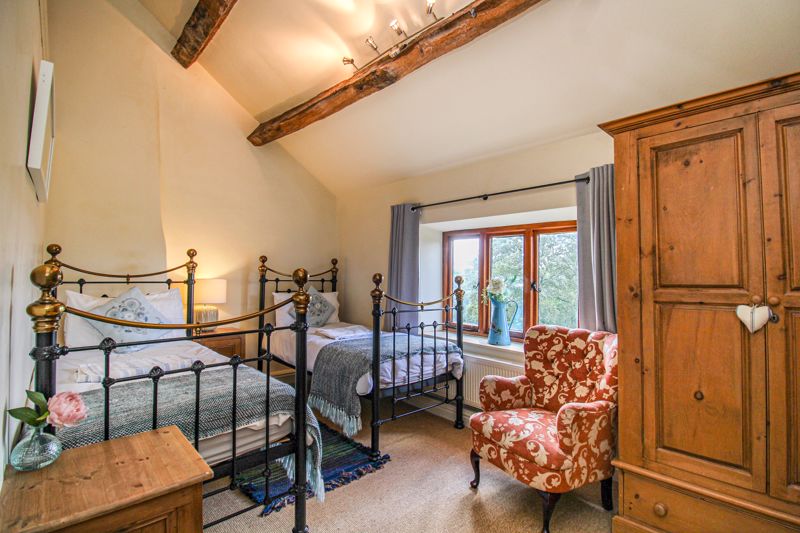

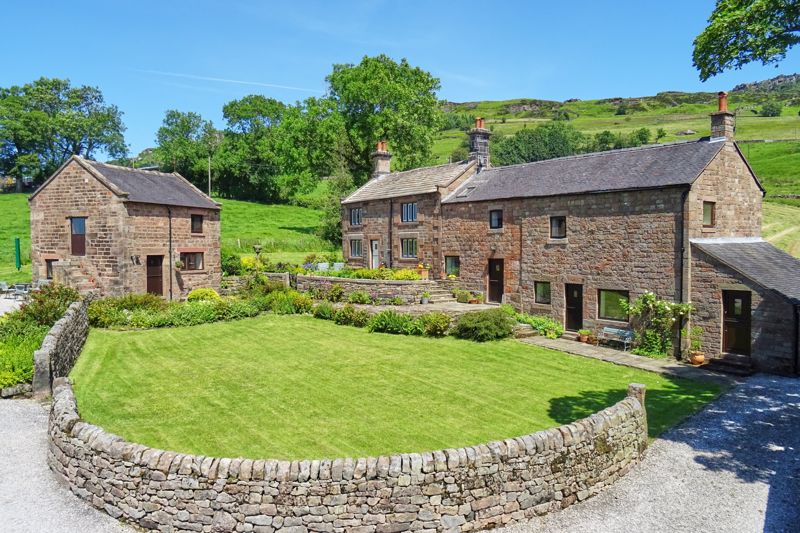
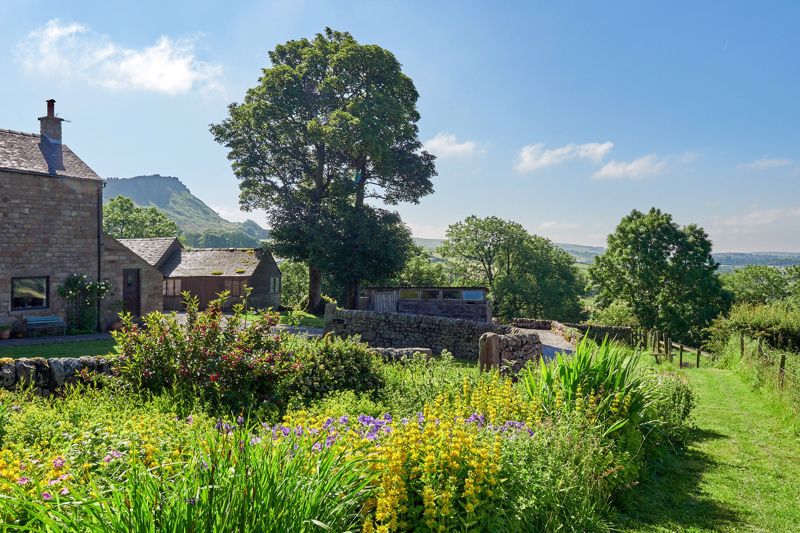
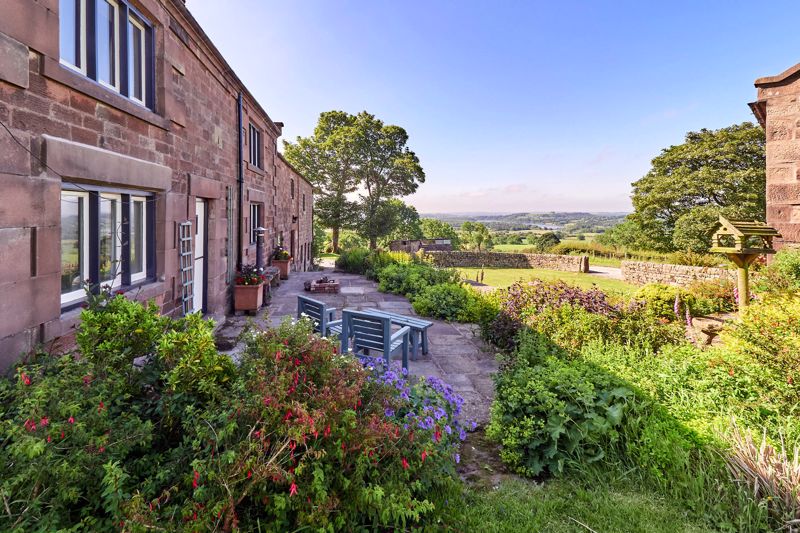

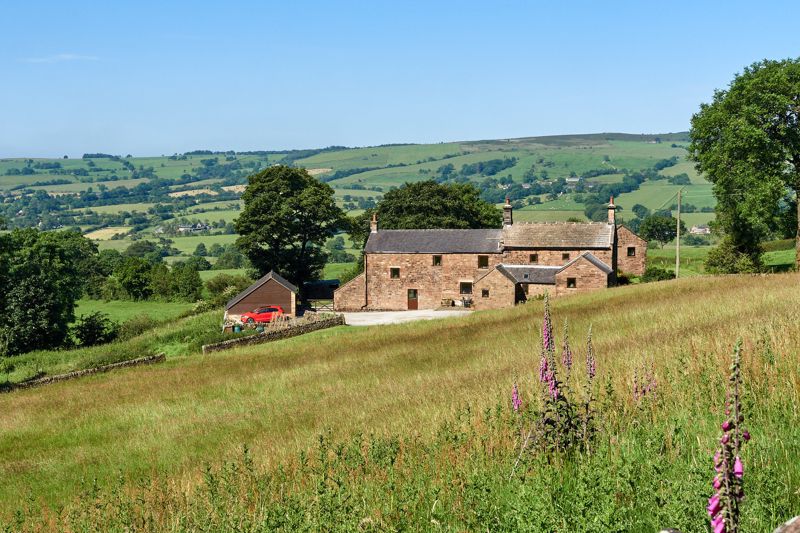







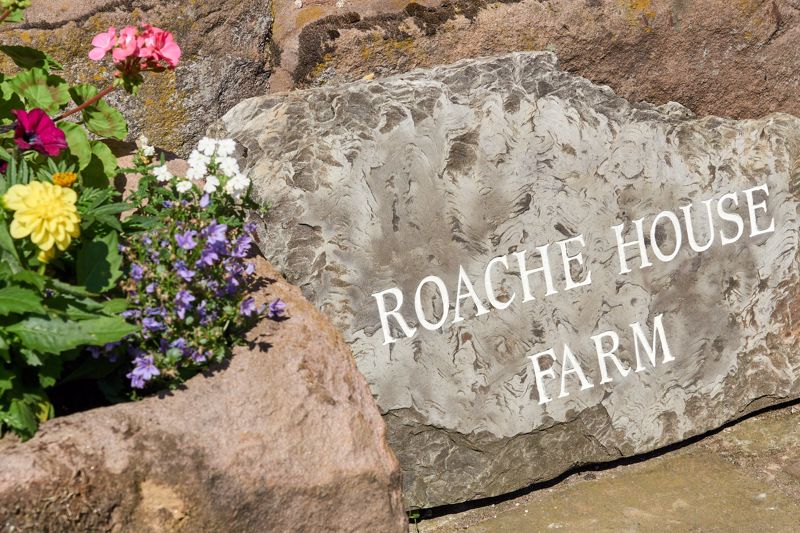
 Mortgage Calculator
Mortgage Calculator




Leek: 01538 372006 | Macclesfield: 01625 430044 | Auction Room: 01260 279858