Blossom Gate Drive, Congleton £420,000
 4
4  3
3  1
1- Beautifully Presented Four Bedroomed Detached Home
- Spacious Open Plan Kitchen/ Diner With Integrated Appliance
- Ground Floor Cloakroom and Utility Room
- Master Bedroom With Fitted Bespoke Wardrobes and En-Suite
- Bedroom Two And Three Incorporates A Stunning Jack and Jill Shower Room
- Family Bathroom With Jacuzzi Style Bath
- Integral Garage And Driveway Providing Ample Of Road Parking
- Impressive Landscaped Rear Garden With Patio Areas
- Still Under NHBC Warranty
- EPC Rating B
The Brearley - We are delighted to offer for sale this stylish four bedroomed detached family home perfectly located within the new Seddon home development of Blossom Gate Drive,offering all the privileges you would expect from a new home including NHBC guarantee, whilst being accessible to local amenities & Congleton town as well as Holmes Chapel & Sandbach being close by.There is also access onto open playing fields, ideal for recreational use. This perfectly presented home offers all you would expect from a new build. Briefly comprising:- lounge, open plan kitchen/Diner, Utility room, ground floor WC for convenience and an integral door leading the the garage. To the first floor you will find four bedrooms with an En-suite to the master bedroom and a stunning Jack and Jill shower room serving bedrooms two and three, plus a family bathroom and further bedroom. Externally to the rear is a good sized garden mainly laid to lawn and has been beautifully landscaped by the current vendors plus an additional patio area for alfresco dining.To the front of the property there is a lawned garden and ample off-road parking for two cars, having access to the garage. From the external appearance you can appreciate the quality build & refreshingly different style with its modern, on trend grey windows, a quality not often seen on other new developments An early viewing is highly recommended to fully appreciate what this property has to offer.
Congleton CW12 4ZR
Hall
17' 5'' x 5' 8'' (5.30m x 1.73m)
Single panel central heating radiator. 13 Amp power points. Stairs to first floor. Karndean flooring. Understairs storage. Digital thermostat.
Entrance
Modern composite front entrance door.
Cloakroom
5' 7'' x 3' 3'' (1.70m x 0.99m)
uPVC double glazed obscured window to rear aspect. White suite comprising: w.c. and sink with mixer tap. Extractor fan. Karndean flooring.
Lounge
18' 0'' x 10' 10'' (5.48m x 3.30m)
uPVC double glazed bay window to front aspect. Single panel central heating radiator.Karndean flooring.
Kitchen/Diner
20' 0'' x 11' 1'' (6.09m x 3.38m)
uPVC double glazed window to rear aspect. Low voltage downlighters inset. Range of modern white laminate fronted base and eye level units with contrasting wall mounted units. Granite preparation working surfaces. Built in 5 ring gas hob. Built in Zanussi electric oven and grill with combination microwave over. Ceiling suspended glass and stainless steel extractor canopy over. Stainless steel sink unit and drainer. Integrated dishwasher and fridge freezer. Breakfast bar. Grey oak effect flooring.
Utility room
7' 5'' x 5' 10'' (2.26m x 1.78m)
Space and plumbing for washing machine and space for tumble dryer. Worktop and base unit. Single panel central heating radiator. 13 Amp power points. uPVC double glazed door to outside. Grey oak effect ceramic tiled flooring as laid.
First Floor Landing
9' 0'' x 3' 0'' (2.74m x 0.91m)
Single panel central heating radiator. Wooden door to storage cupboard.
Bedroom One
18' 10'' x 11' 2'' (5.74m x 3.40m)
uPVC double glazed bay window to front aspect. Digital thermostat. Two single panel central heating radiators. Television aerial point. . Built in mirrored wardrobes. Door to en suite.
En-suite
Obscured uPVC double glazed window to front aspect. White suite comprising: w.c., wash hand basin with mixer tap and tiled shower enclosure with glass door. Extractor fan. Heated towel radiator. Downlighters. Shaver point.
Bedroom Two
11' 6'' x 11' 2'' (3.50m x 3.40m)
uPVC double glazed window to front aspect. Single panel central heating radiator. 13 Amp power points.
En-suite
uPVC obscured window to side aspect. Suite comprising: w.c., wash hand basin with mixer tap and tiled shower enclosure. Extractor fan. Heated towel radiator. Downlighters. Shaver point.
Bedroom Three
11' 4'' x 9' 8'' (3.45m x 2.94m)
uPVC double glazed window to rear aspect. Single panel central heating radiator. 13 Amp power points.
Bedroom Four
11' 6'' x 7' 6'' (3.50m x 2.28m)
uPVC double glazed window to rear aspect. Single panel central heating radiator. 13 Amp power points.
Family Bathroom
7' 1'' x 6' 11'' (2.16m x 2.11m)
uPVC double glazed window to rear aspect. Suite comprising: w.c., wall hung wash hand basin with mixer tap, Jacuzzi style bath with shower mixer over. Heated towel radiator. Extractor fan. Downlighters. Laminate tile effect floor. Tiled splashbacks.
Garage
18' 0'' x 7' 10'' (5.48m x 2.39m)
Up and over door. Double panel central heating radiator. Internet point. Rolec electric vehicle charger. Vaillant combi gas boiler.
Externally
FRONT Lawn with shrubbery. Driveway providing parking for two vehicles. REAR Lawned garden. Patio area. Shale path leading to further patio area. Water feature. Shrubbery. Shed. Water point.
Congleton CW12 4ZR
| Name | Location | Type | Distance |
|---|---|---|---|



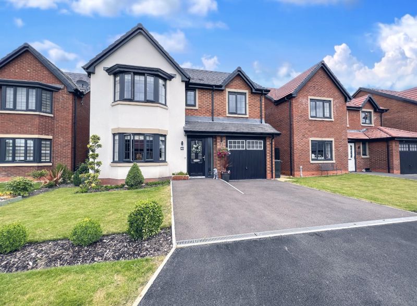
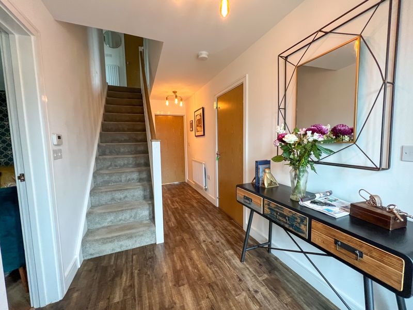
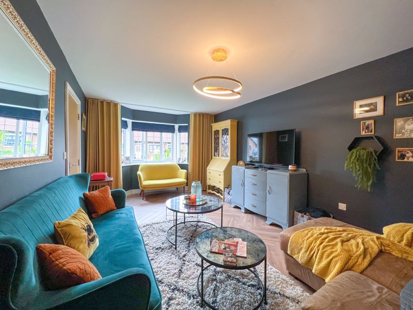
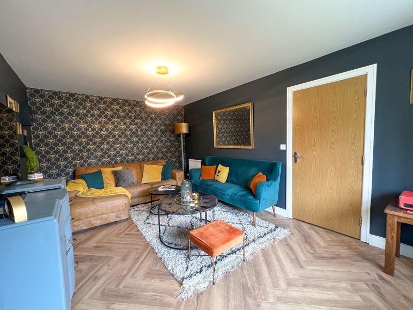
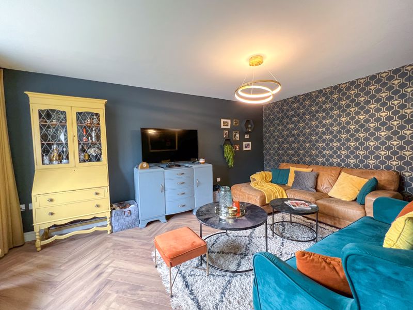
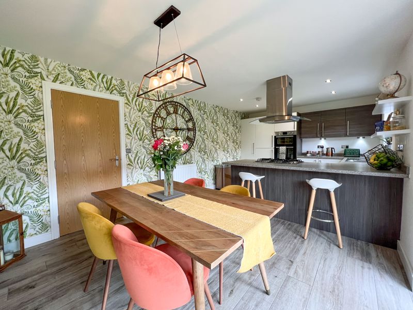
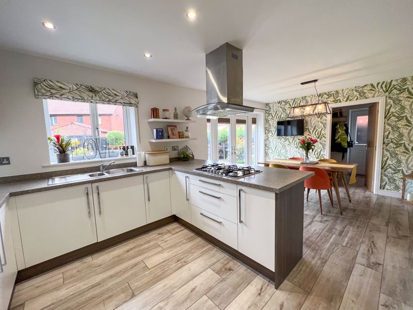
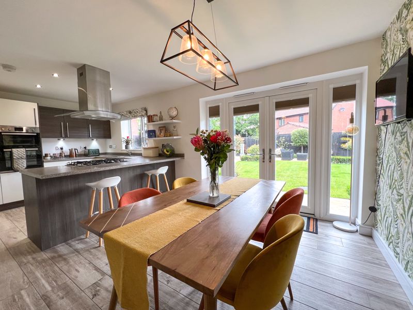
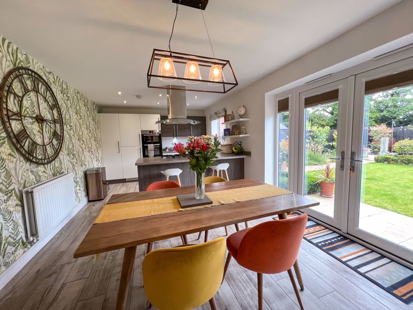
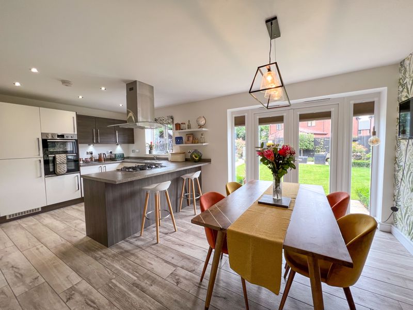
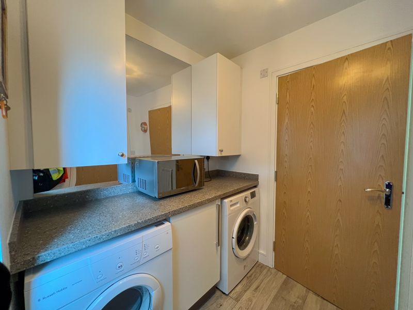

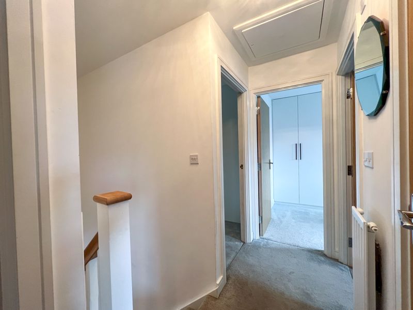
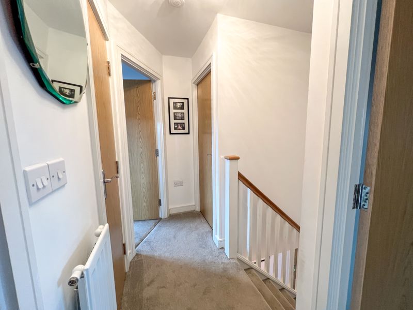

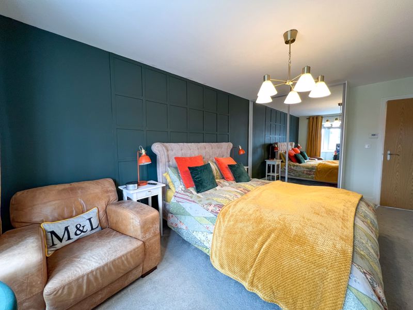

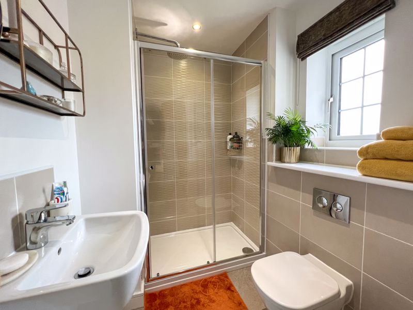

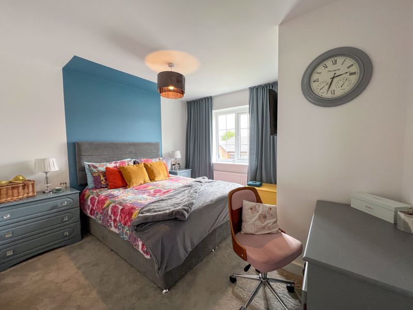
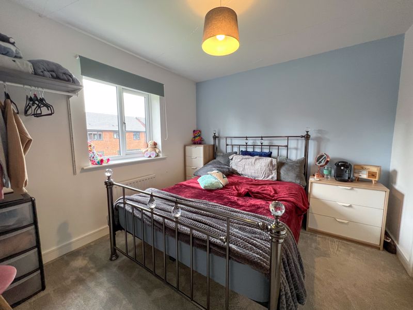
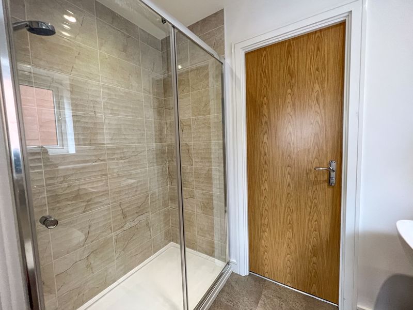
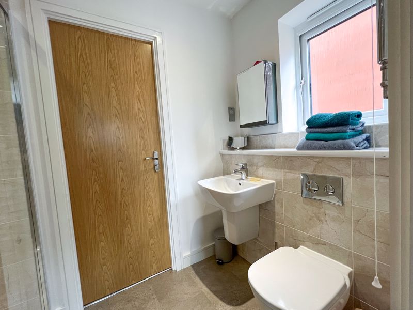
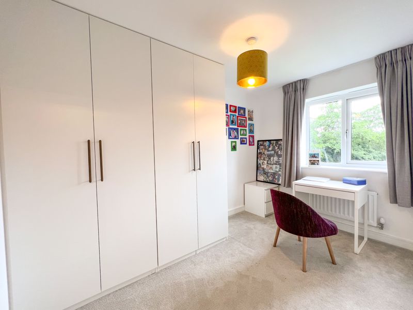
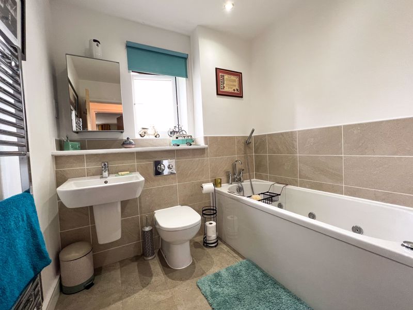
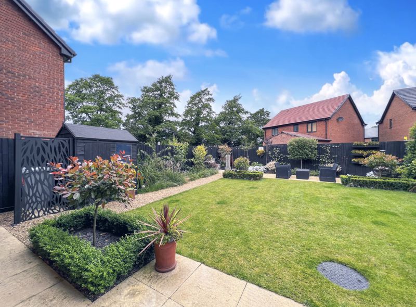
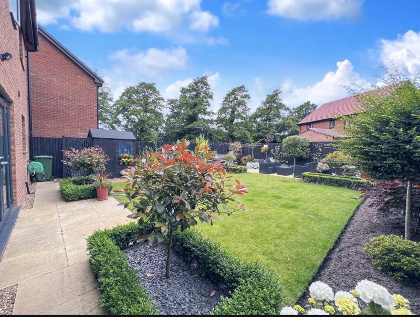

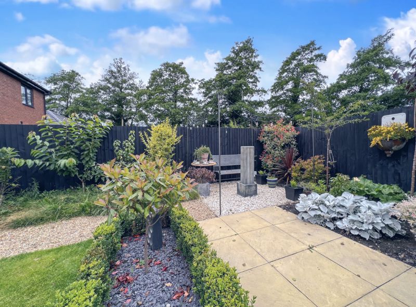
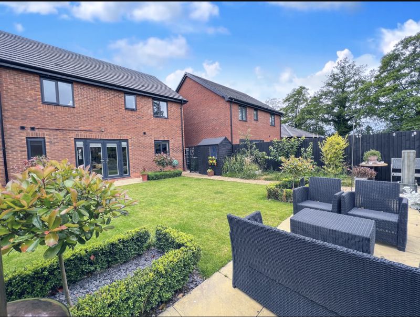
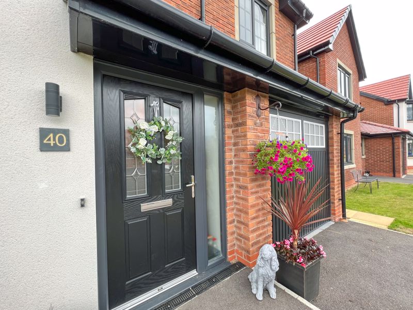

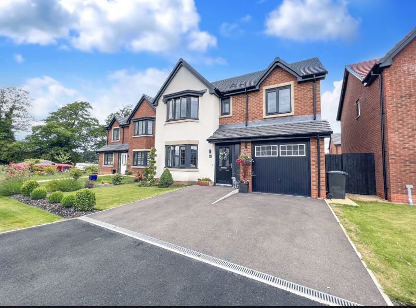
 Mortgage Calculator
Mortgage Calculator


Leek: 01538 372006 | Macclesfield: 01625 430044 | Auction Room: 01260 279858