33 London Road, Sandbach £850,000
- Five Double Bedroomed Period Home
- Three Reception Rooms
- Open Plan Kitchen/Diner
- Separate Utility and Downstairs Cloakroom
- Magnificent Reception Hallway
- Original Features Throughout
- Three En-Suites And A Family Bathroom
- Private Laid to Lawn Garden With Patio Areas
- Allocated parking Plus Additional Visitors Parking
- EPC Rating C
Located on the cusp of the delightful Cheshire market town of Sandbach, this period home is situated on an exclusive development. Copper Beeches is a truly unique property, offering magnificent accommodation throughout and finished to the highest of standards. This prestigious detached property is set within its own landscaped courtyard and grounds, whilst providing privacy for the lucky new purchasers, access is through private remote control electric gates offering added security for homeowners, with additional visitor car parking. This superb home offers a harmonious balance having an abundance of period features, coupled with high ceilings, deep skirting boards and sash windows whilst internally benefitting from a high specification contemporary luxurious interior. The property briefly comprises of to the ground floor: - lounge, separate dining room, additional playroom/ office, a stunning open plan kitchen/diner incorporating a breakfast bar with luxurious Quartz worktops, integrated appliances and benefiting from bifold doors overlooking the rear garden, utility room and ground floor cloakroom for your convenience. There is also a spacious cellar which potentially could create more additional rooms if desired. To the first floor there are five double bedrooms with en-suite shower rooms to three of the bedrooms and a contemporary family bathroom. Externally to the rear there is a fully enclosed garden mainly laid to lawn with patio areas for alfresco dining in those warmer summer months to the side and to the rear whilst to the front of the property there is a block paved driveway providing off-road parking with access through the remote-control electric gates providing privacy on to this exclusive development. Having fantastic communication links, with Sandbach train station a short distance away which offers services to Manchester and London (via Crewe) plus the nearby M6 motorway. An internal viewing comes highly recommended to fully appreciate
Sandbach CW11 3BE
Entrance Porch
Having a bespoke entrance veranda with original black and white Minton tiles with a chequered board design.
Entrance Hallway
23' 1'' x 6' 10'' (7.04m x 2.08m)
Having a modern composite front entrance door with obscure windows to both sides, double radiator and original parquet wooden flooring.
Kitchen/Diner
23' 7'' x 16' 8'' (7.19m x 5.09m)
Having a range of wall mounted cupboard and base units with high specification Quartz work surfaces over with matching up-stand and splash backs, Island with USB socket point, Quartz work surfaces over, incorporating a 1.5 bowl stainless steel sink with designer single lever monobloc mixer tap. Integrated four zone induction hob, Bosch double oven, combination microwave oven, Integrated fridge, freezer and wine fridge. UPVC double glazed bifold doors to side elevation looking out onto the rear garden and patio area, uPVC double glazed obscured bow window to the front elevation, two slimline tall radiators, one small radiator and tiled floors.
Utility room
11' 3'' x 9' 11'' (3.44m x 3.01m)
Having a range of wall mounted cupboard and base units with work surfaces over incorporating a stainless steel sink and drainer with chrome mixer tap over, Space and plumbing for washing machine, inset spotlighting, double radiator, tiled floors. UPVC double glazed door to the rear elevation allowing access to the patio area. Access to the cellar.
Lounge
21' 11'' x 17' 6'' (6.69m x 5.33m)
Having UPVC double glazed sash windows to the front and side aspect with bespoke wooden fitted shutter blinds, coving to the ceiling, original parquet flooring and two double radiators.
Dining Room
13' 10'' x 13' 2'' (4.21m x 4.02m)
Having a walk-in bay UPVC double glazed sash windows to side elevation with bespoke fitted wooden shutter blinds. Having an open chimney breast, original parquet flooring and double radiator
Playroom
11' 3'' x 0' 0'' (3.44m x 0m)
Having a UPVC double glazed sash window to the rear elevation, double radiator.
First Floor Landing
Having a UPVC obscure double glazed window to the rear elevation, two double radiators, access to the bedrooms and to the loft.
Bedroom One
15' 11'' x 13' 10'' (4.85m x 4.22m)
Having UPVC double glazed doors with a Juliet balcony overlooking the rear gardens and double radiator.
En-suite
11' 5'' x 4' 10'' (3.48m x 1.48m)
Having a UPVC double glazed obscured window to the front elevation. Comprising of a contemporary white three piece suite with double width shower benefiting from a separate rainfall shower attachment over, low-level WC with push flush,vanity unit incorporating a wash hand basin with chrome mixer tap over and storage underneath, chrome heated towel rail, inset spotlighting and marble effect tiled walls and floor.
Bedroom Two
15' 7'' x 14' 9'' (4.74m x 4.49m)
Having a UPVC double glazed bay window to the side elevation with bespoke wooden fitted shutter blinds, Having a fitted bespoke wardrobe, two double radiators.
En-suite
8' 5'' x 6' 8'' (2.57m x 2.02m)
Having a contemporary three piece suite with double width enclosed shower cubicle with chrome rainfall shower attachment over, low-level WC with push flush, wall mounted vanity unit incorporating a wash hand basin, chrome heated towel rail, half tiled walls and tiled floors, Inset spotlighting.double glazed obscured window to the front elevation.
Bedroom Three
13' 10'' x 8' 1'' (4.21m x 2.46m)
Having a uPVC double glazed walk in bay window to the side elevation with bespoke wooden fitted shutter blinds, Double radiator.
En-suite
8' 10'' x 4' 8'' (2.69m x 1.41m)
Having a uPVC double glazed obscured window to the rear elevation. Having a contemporary three piece suite with a walk-in shower cubicle with rainfall shower attachment over, wall mounted vanity with countertop basin and chrome mixer tap over, low-level WC with push flush, half towel walls and tiled floors inset spotlighting ,chrome heated towel rail.
Bedroom Four
12' 11'' x 11' 4'' (3.94m x 3.45m)
Having a uPVC double glazed window to the rear elevation, double radiator.
Family Bathroom
10' 10'' x 6' 11'' (3.29m x 2.12m)
Having 2 x uPVC double glazed obscured window to the front elevation. Having a white four piece contemporary suite incorporating a roll top bath with chrome mixer taps over, shower cubicle with sliding doors with rainfall shower attachment over, semi recessed wash hand basin with chrome mixer taps over, with storage underneath , Close coupled WC, inset spotlighting, wood panelling, and wood effect laminate flooring.
Bedroom five
11' 4'' x 13' 0'' (3.46m x 3.96m)
Having a uPVC double glazed window to the rear elevation, double radiator.
Sandbach CW11 3BE
| Name | Location | Type | Distance |
|---|---|---|---|




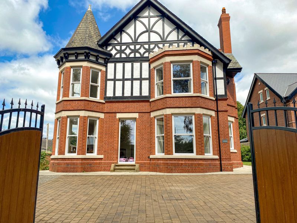
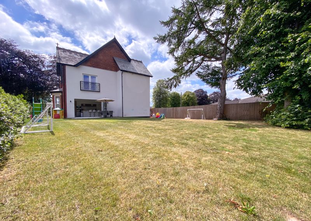
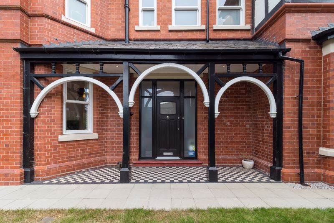
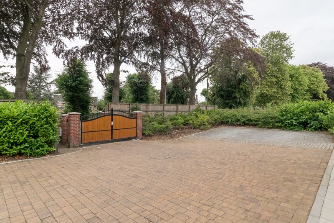
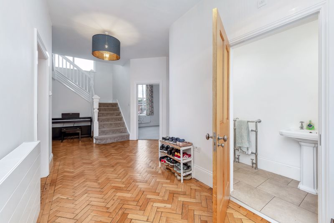
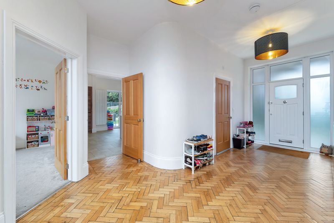
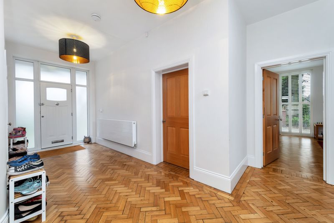
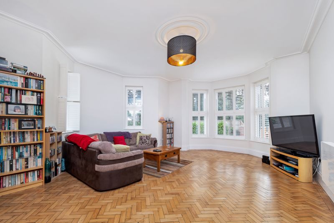
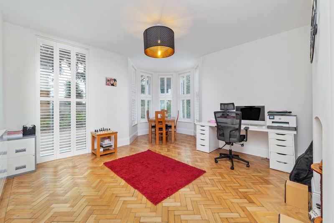
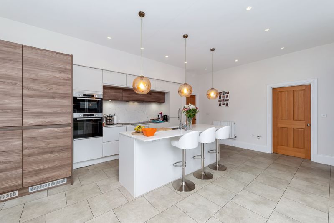
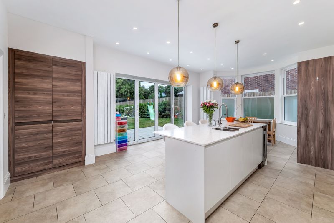
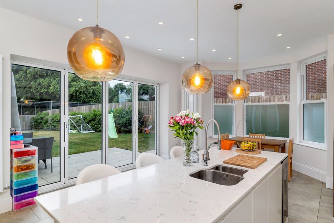
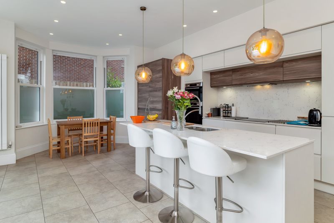
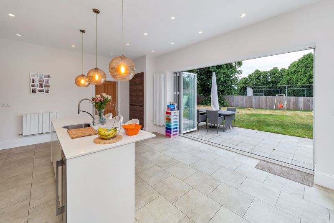
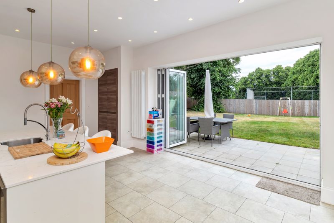
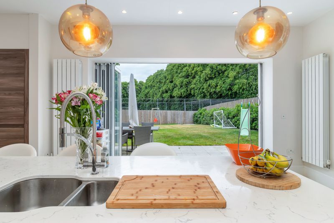
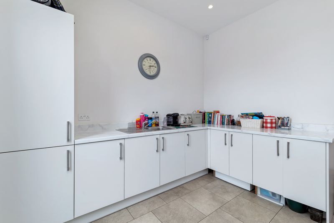
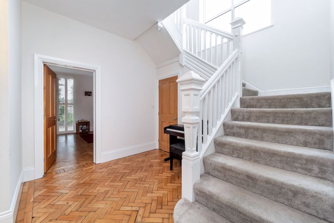
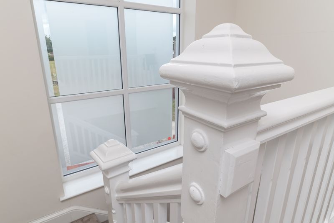
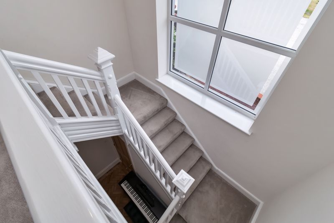
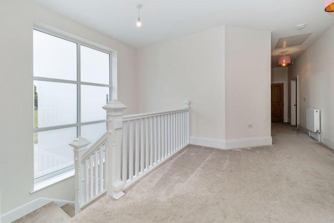
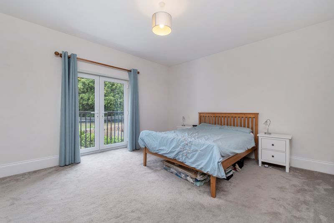
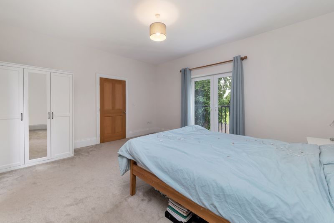
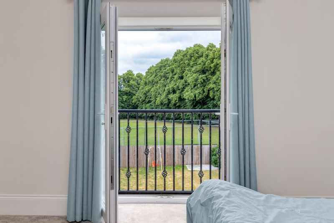
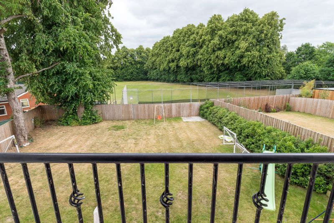
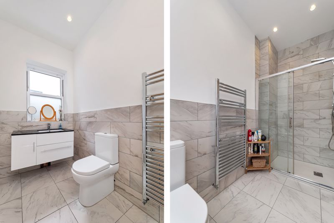
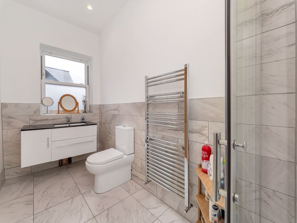
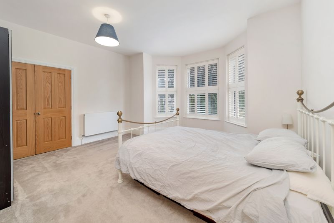
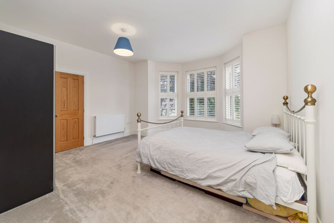
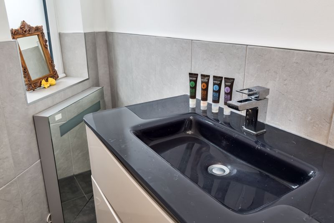
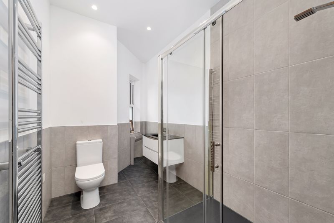
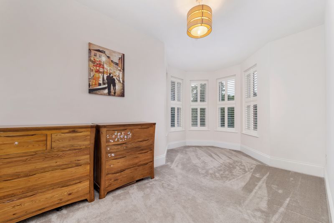
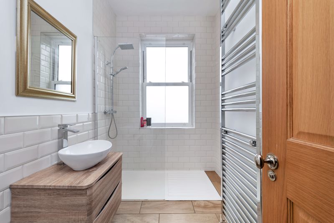
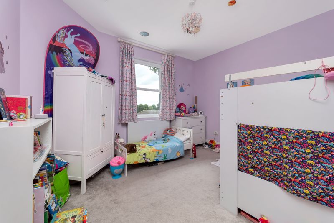
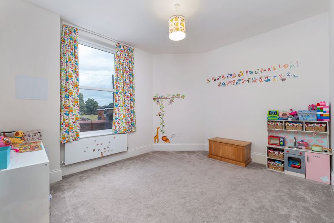
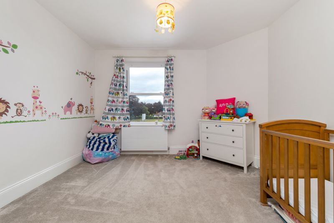
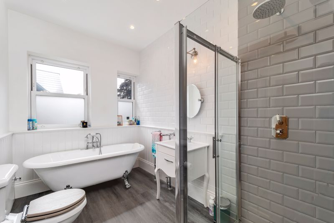
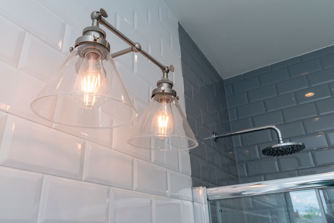
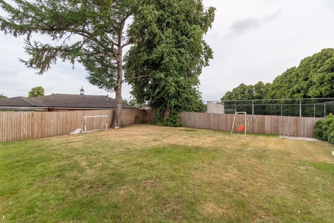
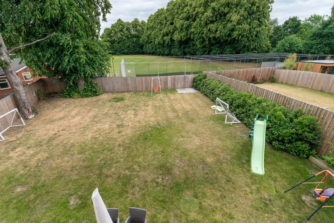
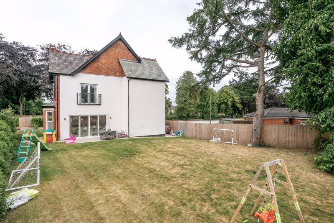
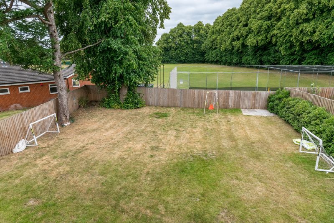
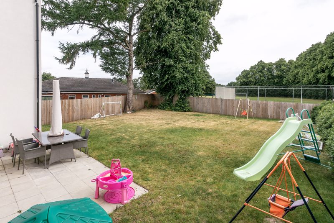
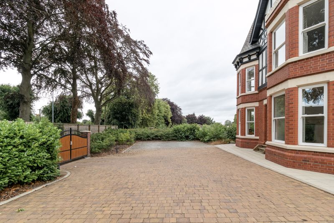
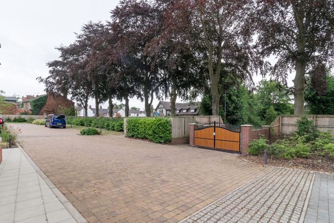
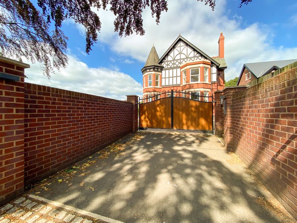
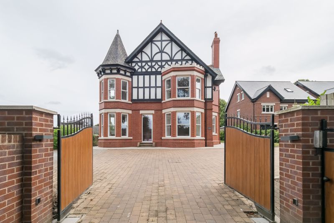
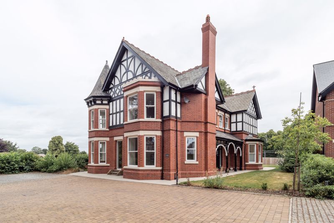
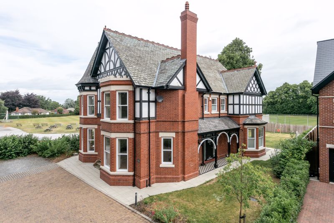
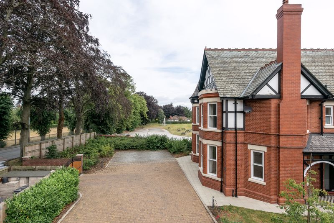
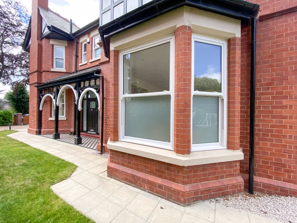
 5
5  4
4  3
3 Mortgage Calculator
Mortgage Calculator


Leek: 01538 372006 | Macclesfield: 01625 430044 | Auction Room: 01260 279858