Brereton Court Brereton Heath, Congleton Offers in the Region Of £495,000
- Superb Sized Three Double Bedroomed Bungalow, Having The largest Plot On This Prestigious Development
- Impressive Sized Lounge/Dining Room With An Adjoining Conservatory
- Well Equipped Kitchen With Integral appliances
- Separate Utility And Cloakroom
- Family Bathroom
- Fantastic Sized Rear Garden
- Integral Garage With Electric Remote Control Door With The Potential To Extend Subject to Planning
- Highly Sought After Location
- EPC Rating E
***NEW INSTRUCTION***MORE DETAILS TO FOLLOW*** A fantastic opportunity to acquire a spacious detached bungalow ideally located within a select development of this sought after semi rural location of Brereton, close to local nature reserve of Brereton Heath with its picturesque walks and lake. This three bedroom home is situated upon a generous corner plot with gardens to four sides providing an ideal opportunity for further extension if required. It is immediately apparent from its expansive frontage that the property beholds impressive sized accommodation, which includes three double bedrooms. The accommodation is well planned with the sleeping quarters and main family sized bathroom, located separately from the main living accommodation. Upon arrival you are greeted by a covered canopy which leads into a superb sized hall. The combined lounge is an impressive size that extends into the rear conservatory that proudly overlooks the glorious lawned gardens. There is a well equipped kitchen with a range of quality integral appliances with the benefit of a sizeable utility room, being a useful addition to to the home, as is the separate cloaks. From the utility room there is direct access to the double width integral garage, which has an electric up and over remote control door. This integral garage also offers further potential to create either additional living accommodation, or to reconfigure the existing layout without the need to extend. As previously mentioned the bedrooms are located away from the living accommodation with access to a family sized bathroom having both a separate shower and corner bath, as well as fitted bathroom furniture. Externally the property stands proud within a generous sized corner plot with lawned gardens extending to three sides. The gardens are fully enclosed and offer a good degree of privacy. There is also a double width driveway providing off road parking. The property also has the potential to store a caravan/motorhome, if desired. Located with nearby access to neighbouring towns of Holmes Chapel, Congleton and Sandbach as well as rail networks and Motorway access, this is a superb location and opportunity for those looking for a substantial bungalow that offers potential.
Congleton CW12 4TP
Entrance Hall
15' 0'' x 6' 9'' (4.56m x 2.06m)
Having a UPVC double glazed front entrance door with obscure glazed panelling with matching side panel. Radiator, coving to ceiling, airing cupboard housing hot water cylinder with shelving for linen storage.
Bedroom One
13' 8'' x 12' 2'' (4.16m x 3.72m)
Having a Upvc double glazed window to front aspect overlooking the gardens. Range of fitted wardrobes with incorporating corner set dressing table & pelmet lighting. overhead storage with matching bedside cabinets. Radiator, coving and recess lighting to ceiling.
FamilyBathroom
11' 0'' x 8' 10'' (3.36m x 2.68m)
Having a spacious corner bath with mixer tap and shower attachment, enclosed corner set shower cubicle with thermostatically controlled shower, vanity storage unit with incorporating wash hand basin and WC with concealed cistern. Fully tiled walls, coving and recess lighting to ceiling, shaver socket, radiator. Extractor fan, two Upvc double glazed obscured window to the rear aspect.
Inner Hall
Bedroom Two
13' 6'' x 12' 2'' (4.11m x 3.72m)
Having a range of fitted bedroom furniture including wardrobes overhead storage, Bedside cabinets with display shelving. Recess lighting to ceiling, radiator, UPVC double glazed window to rear aspect.
Bedroom Three
11' 5'' x 10' 5'' (3.49m x 3.17m)
Having a Upvc window to the rear aspect overlooking the gardens, radiator, coving to ceiling.
Lounge/Diner
26' 0'' x 17' 5'' (7.93m x 5.30m) reducing to 3.86
Lounge having UPVC double glazed window to front aspect overlooking the gardens. Feature polished stone modern fireplace with electric fire. Wall light points, coving to ceiling. Dining Area having coving to ceiling, wall light points, radiator. UPVC sliding patio doors giving access into the conservatory.
Conservatory
13' 11'' x 10' 11'' (4.25m x 3.33m)
Of UPVC construction with dwarf brick built base having UPVC double glazed windows to the rear and side aspect with sliding UPVC patio doors allowing access to the patio and gardens. Wall light points.
Kitchen
12' 4'' x 11' 5'' (3.75m x 3.48m)
Having a range of oak effect Wall mounted cupboard and base units with fitted work surfaces over incorporating a single drainer stainless steel sink unit with mixer tap over. Corner set ceramic hob with a separate Hotpoint double oven & combination grill. Plumbing for washing machine space for fridge freezer. UPVC double glazed window to rear aspect, extractor fan, part tiled walls, fully tiled floor.
Utility room
8' 2'' x 7' 11'' (2.49m x 2.41m)
Having fitted wall mounted cupboard and base units with worksurface over incorporating a single drainer stainless steel sink unit. Plumbing for washing machine, space for dryer. Radiator, tiled floor, UPVC double glazed side entrance door with obscure glazed panel. Internal access into the Integral garage.
Cloakroom
Cloaks Having a white Roca low-level WC. UPVC double glazed obscured window to side aspect.
Integral garage
19' 3'' x 19' 0'' (5.88m x 5.79m)
Having an electric up and over metal door. UPVC double glazed obscured window to side aspect electric light and power.
Externally
The property is approached from the roadside onto a double width drive providing off road parking in addition to the integral garage. The property occupies a generous corner plot which extends to four sides. Lawned front garden with gated side access to the rear gardens which are predominantly laid to lawn. Side patio to the side of the property & established hedging to the perimeter offering a good degree of privacy.
Congleton CW12 4TP
| Name | Location | Type | Distance |
|---|---|---|---|




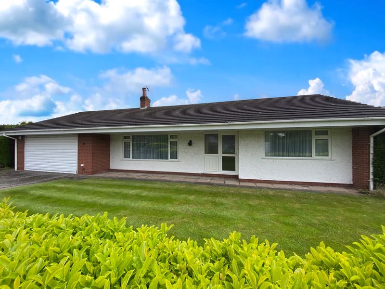
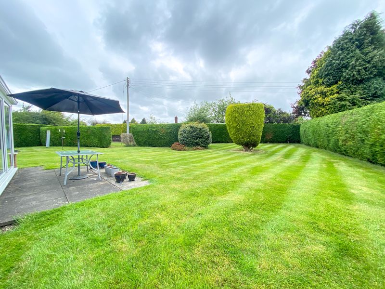
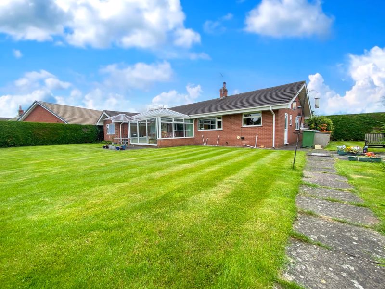
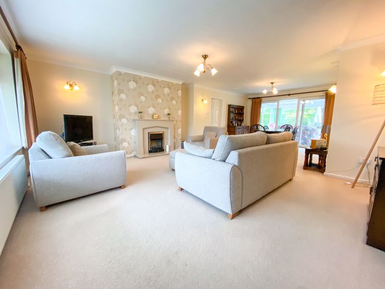
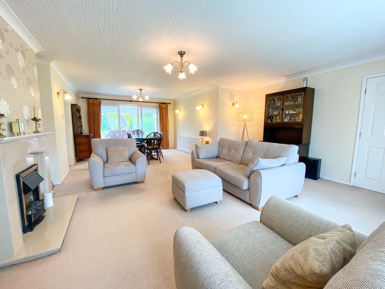
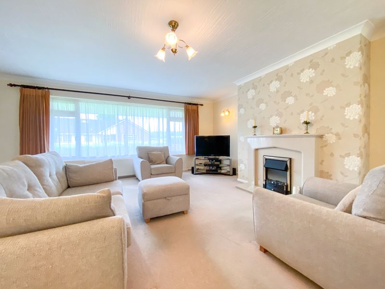
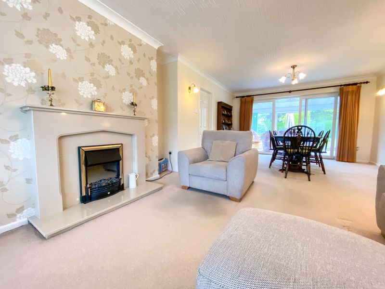
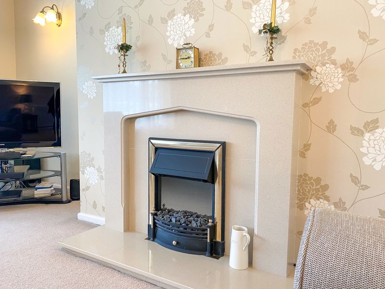
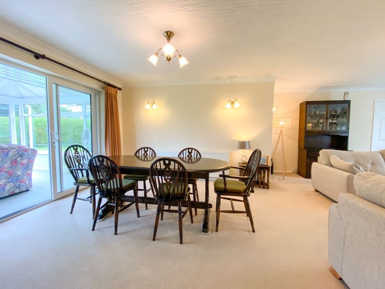
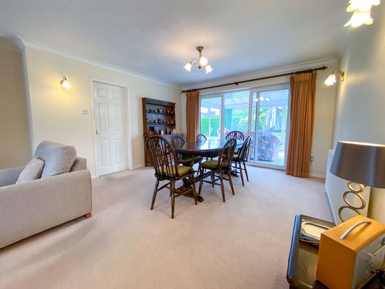
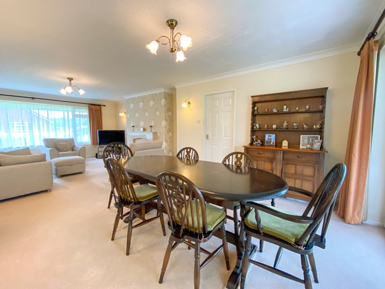
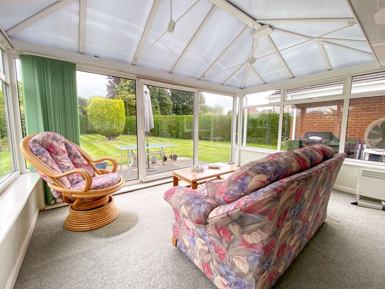
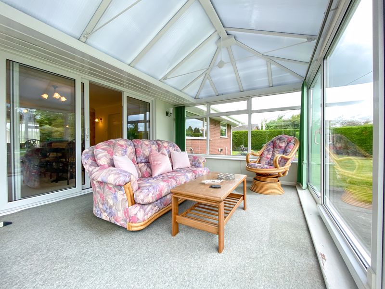
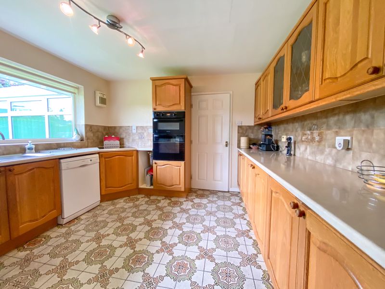
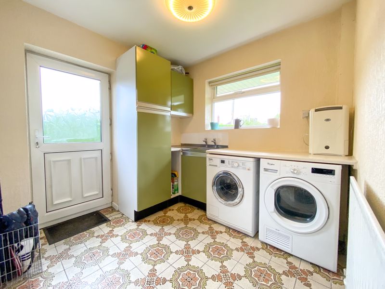
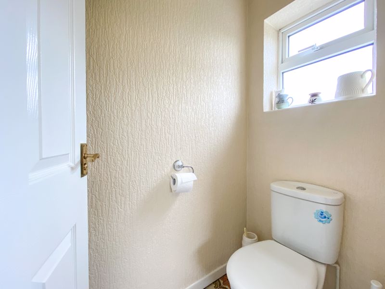
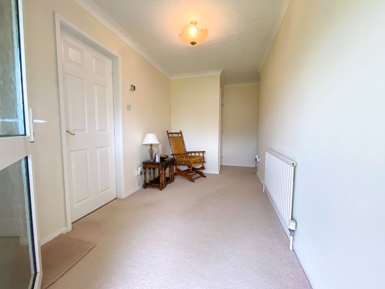
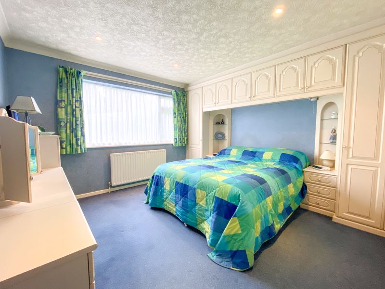
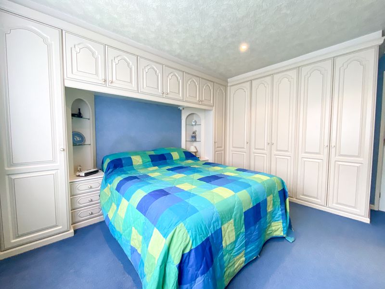
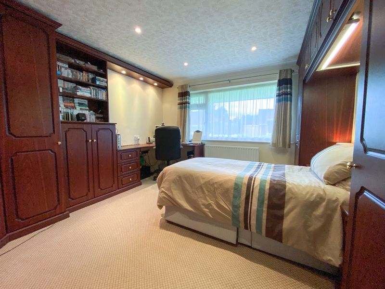
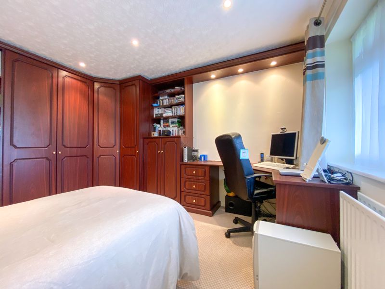
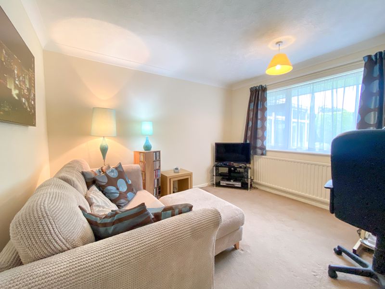
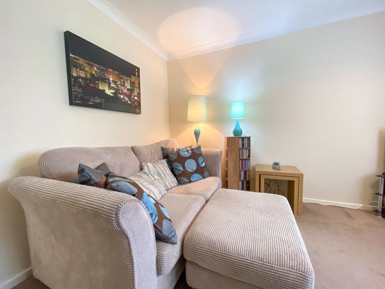
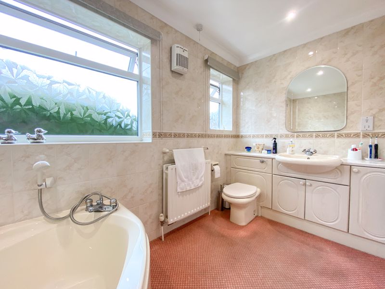
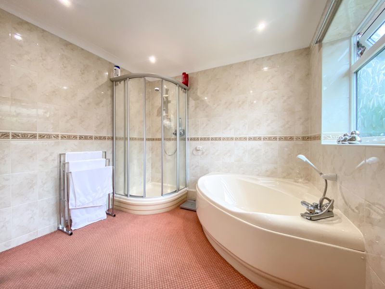
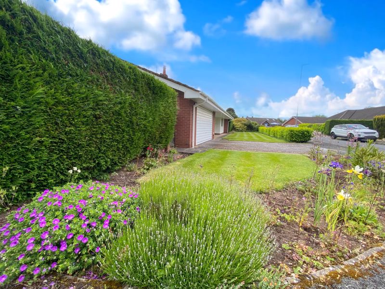
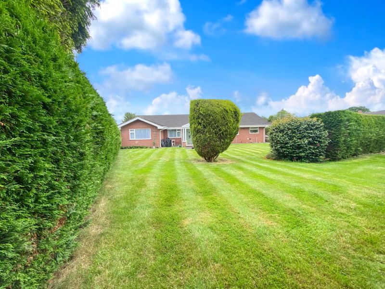
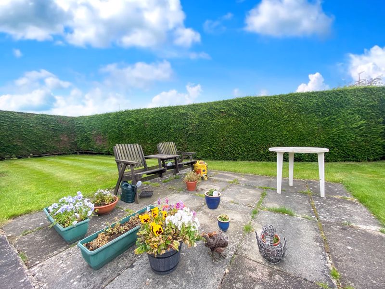
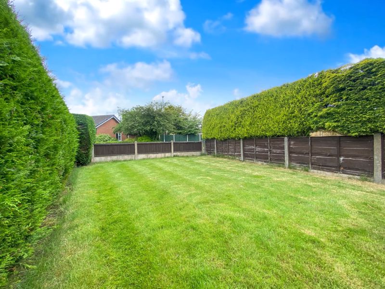
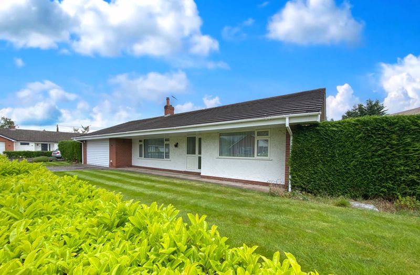
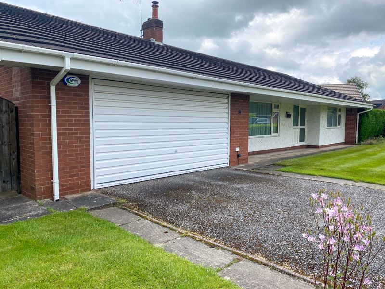
 3
3  2
2  2
2 Mortgage Calculator
Mortgage Calculator


Leek: 01538 372006 | Macclesfield: 01625 430044 | Auction Room: 01260 279858