Pools Lane Smallwood, Sandbach £750,000
 3
3  2
2  3
3- Three Bedroomed Detached Cottage With Separate Annexe
- Picturesque Location of Smallwood
- Open Plan Kitchen/Family Room and Separate Utility
- Family Lounge With Defined Dining Area
- Master Bedroom With En-Suite And Dressing Area
- Modern Family Bathroom
- Approximately 1.2 Acres of Land Plus a Two Storey Garage
- Two Bedroomed Separate Annexe
- No Upward Chain
- EPC Rating to be confirmed
***NEW INSTRUCTION***MORE DETAILS TO FOLLOW ONCE APPROVED BY VENDOR*** Located within the picturesque Cheshire Village of Smallwood, detached cottage comes with separate two bedroom annex accommodation and approximately 1.2 acres of land. The house will surprise you internally with its contemporary decor and modern open plan accommodation which includes an impressive vaulted galleried landing, a contrast to the traditional style oak porch that greets you upon arrival. The main house and annex were individually designed and constructed in 1998 with a classic cottage exterior that compliments and seamlessly blends into this traditional village with its picturesque surroundings. The main house has 3 bedrooms including a master suite with vaulted ceiling, dressing room/walk-in wardrobe & en suite shower room. There is also a modern family bathroom serving the remaining 2 bedrooms which are good sized doubles, each with pleasant views and vaulted ceilings. The ground floor layout includes a traditional oak porch giving access to the open plan hall which combines plentiful cleverly concealed storage to the under stairs extending to the study and kitchen. There is a defined study room, which is ideal for those working from home, family lounge with multi fuel stove, defined dining room within a curved bay having views over the formal gardens with immediate access through the patio doors. The modern open plan kitchen is furnished with bespoke solid wood units and worktops and is designed to incorporate family living as the kitchen opens into an adjoining family room which is also perfect for entertaining. For convenience, adjoining the kitchen is a separate utility/boot room with bespoke solid wood cabinetry and linked access to the the adjoining annex. The annex accommodation has versatile accommodation with two bedrooms and two reception rooms including a fantastic sized garden room which has delightful views over the beautiful gardens. The annex offers much potential to reconfigure or fully extend into the main house if required, however, the annex offers a rare and fantastic opportunity for either two families to independently reside together or as a business opportunity. Externally the property stands proud within a manageable 1.2 acres of land comprising of formal gardens and a paddock of land. The formal gardens are a delightful addition with their floral displays, established trees and feature pond, adjoining the rear of the properties is an extensive composite decked patio that extends across the main house and annex. There is also a separate kitchen garden, complete with a timber framed bespoke summerhouse. The impressive sized detached garage and separate workshop offers storage over two stories with lots of potential for either stabling or as useful office space. There is ample parking to the side of the property with bespoke timber gates providing more parking whilst aiding privacy & security. This lifestyle property offers an alternative from the traditional country cottage all within a truly delightful village location which is surprisingly close to local towns of Congleton, Sandbach, Holmes Chapel, each with their own rail networks. There’s also nearby access to the M6 junction 17, with Manchester airport being approximately 21 miles away. Offered for sale with no upward chain, this is an exceptionally rare opportunity to acquire such a unique and beautiful property.
Sandbach CW11 2XD
Entrance Porch
Bespoke porch having solid wood frame and front entrance door with side windows. Stone flooring, bespoke part glazed hardwood front entrance door giving access into the property. Exposed brickwork and exposed wicker ceiling.
Formal Entrance Hall
Having a contemporary vaulted ceiling and feature modern staircase with solid wood staircase with modern glazed panelling which extends to the first floor. Bespoke under stairs concealed storage with handleless doors.
Study
16' 6'' x 8' 0'' (5.04m x 2.43m)
Incorporating the reception area x 2.43 m. Timber framed windows to the front and side aspect, wooden flooring. Bespoke handless concealed storage.
Open Plan Dining Area
11' 6'' x 14' 9'' (3.50m x 4.50m)
Full length windows to side. French Doors to rear aspect with full Length clear glazed panelling . Bespoke storage, continuous solid wood flooring.
Lounge
14' 10'' x 15' 2'' (4.53m x 4.63m)
Having recessed lighting, feature niche and shelving features Multi fuel stove serving the lounge as well as the adjoining dining and kitchen areas. Hardwood windows to front and side aspect. Radiators.
Kitchen
12' 9'' x 12' 2'' (3.88m x 3.72m)
Open plan kitchen with adjoining family room (separately measured). incorporating a range of bespoke solid wood units and oak worktops over with matching up stands incorporating a 1 1/2 bowl stainless steel single drainer sink unit with mixer tap over. Space for a range style cooker, splashback and double width chimney style extractor over. Continuous hardwood flooring, timber framed obscured window to side & rear aspect.
Adjoining Family Room
20' 2'' x 9' 1'' (6.15m x 2.77m)
Having hardwood windows, continuous hardwood flooring, radiator, fixed shelving. Combined dining and kitchen measurements 7.22m
Utility room
10' 4'' x 5' 2'' (3.14m x 1.58m)
Having a range of bespoke fitted wall units with oak worktop over incorporating a bespoke larder storage cupboard. Plumbing for washing machine, space for fridge, solid wood flooring, hardwood window to front aspect, radiator, rear access door giving access to the adjoining porch & annex.
Side Porch
Side Porch Attached to the two properties with access the the gardens, driveway & annex. Glazed roof.
First floor
Open first floor galleried landing to with vaulted ceiling having Velux rooflights. Radiator, solid wood flooring, fitted smoke alarm, modern bespoke staircase with solid wood staircase and glazed side panels and timber balustrade. Ceiling light points. Feature window to front aspect, feature hardwood window to rear aspect. Radiator.
annex
Sandbach CW11 2XD
| Name | Location | Type | Distance |
|---|---|---|---|




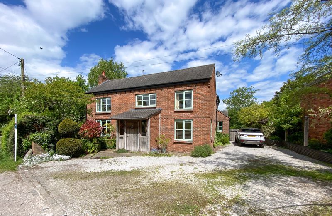
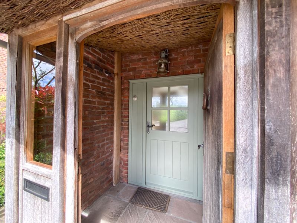
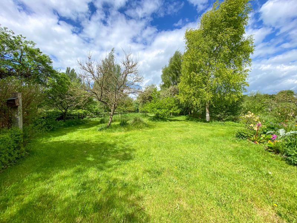
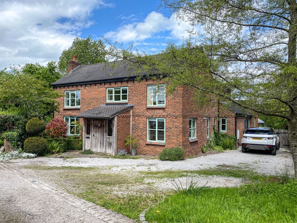
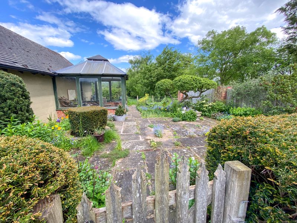
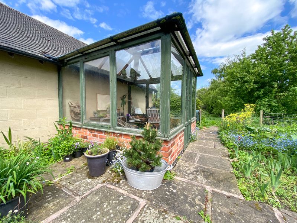
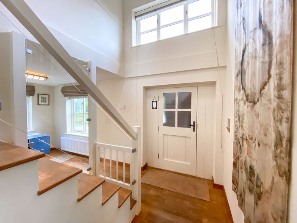
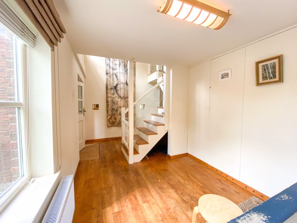
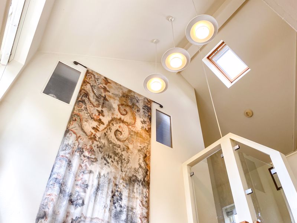
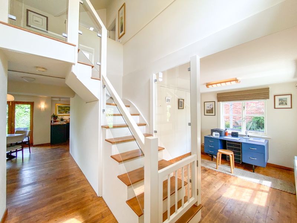

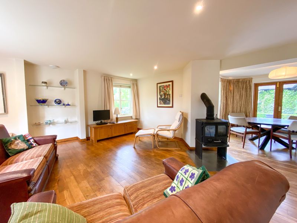
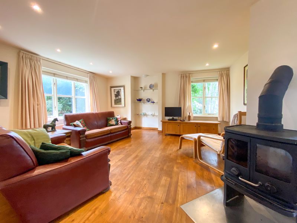
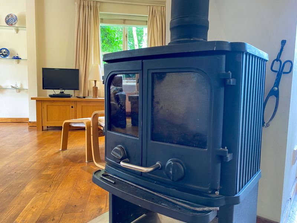
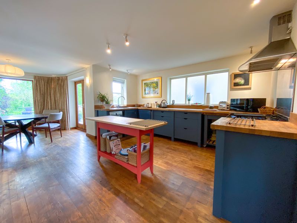
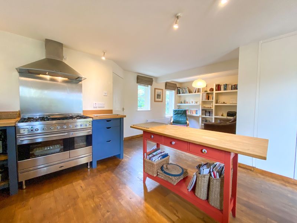
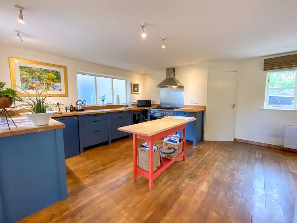
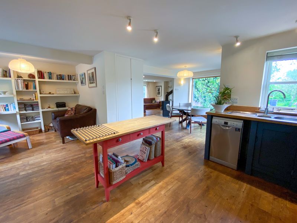
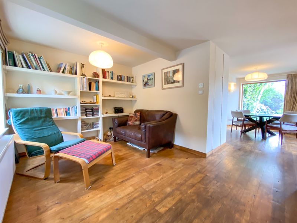
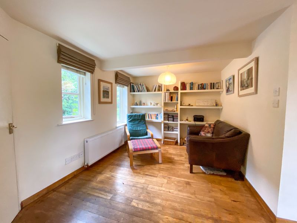
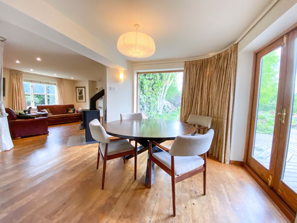
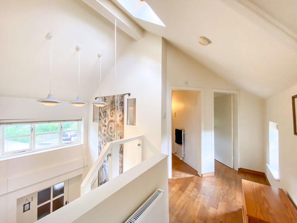
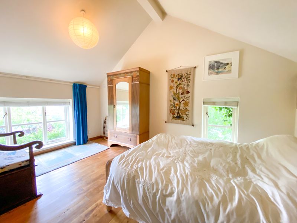
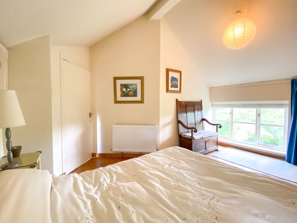
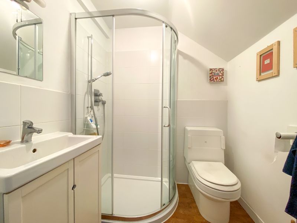
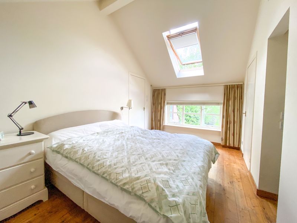
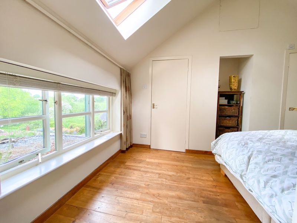
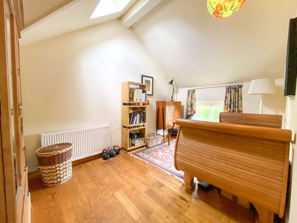
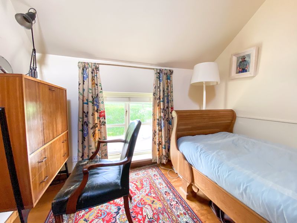
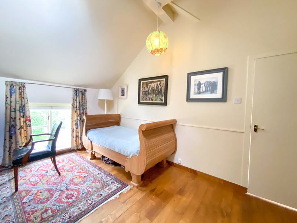
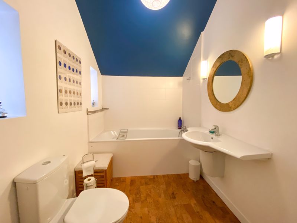

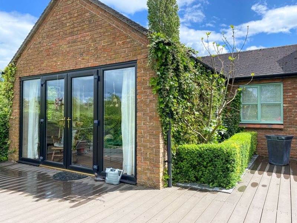
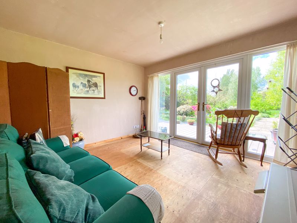
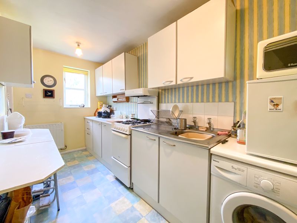
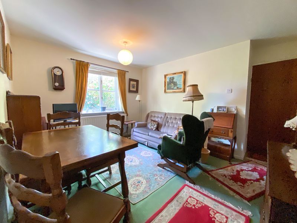
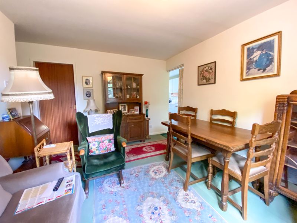
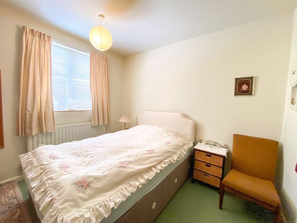
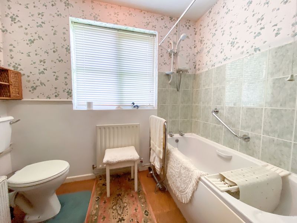
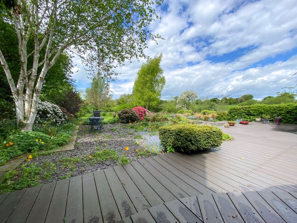
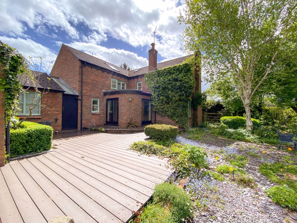
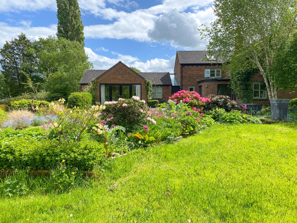
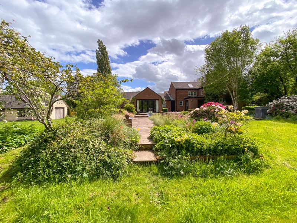
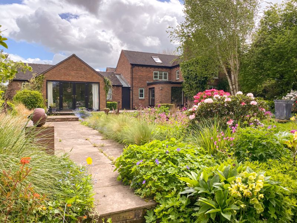
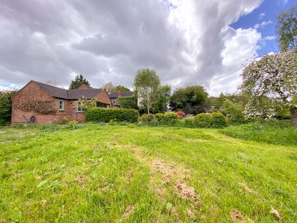
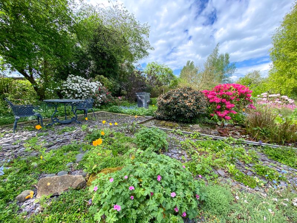
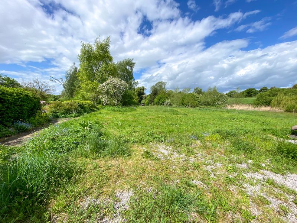
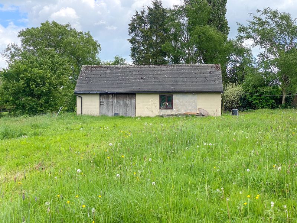
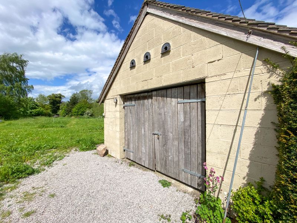
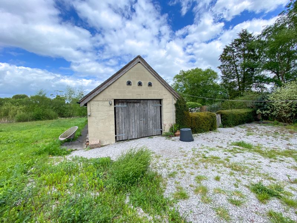
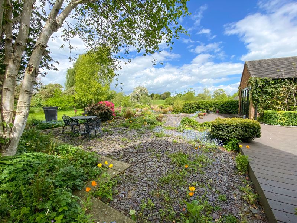
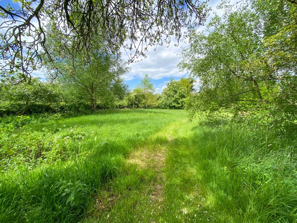
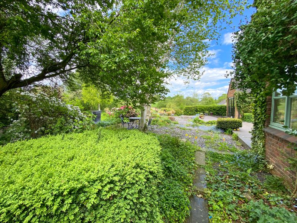
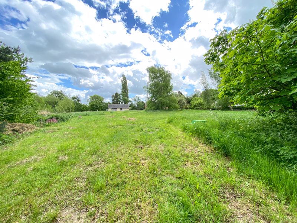
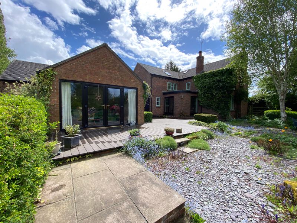
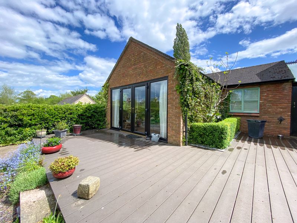
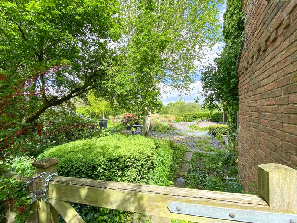
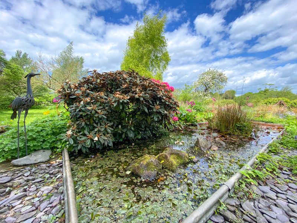
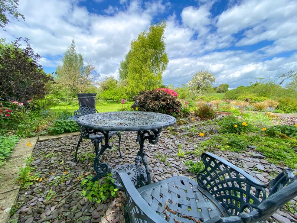
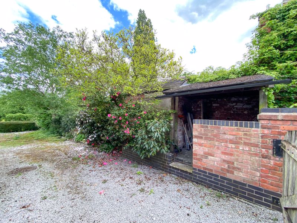
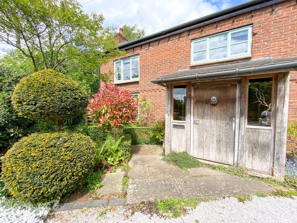
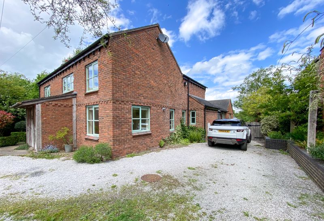
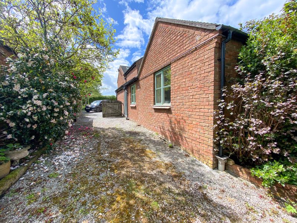
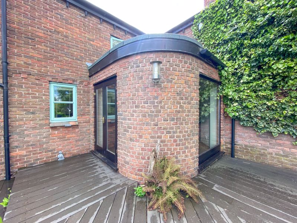
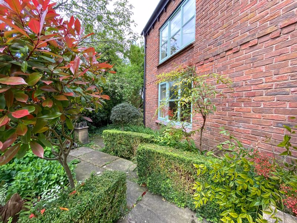
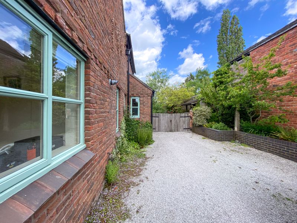
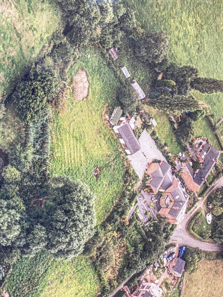
 Mortgage Calculator
Mortgage Calculator



Leek: 01538 372006 | Macclesfield: 01625 430044 | Auction Room: 01260 279858