Beechwood Drive Eaton, Congleton Offers in Excess of £420,000
 3
3  1
1  2
2- Three Bedroomed Detached Bungalow
- Beautiful Semi Rural Village Of Eaton
- Two Reception Rooms And Conservatory
- Converted Attic Rooms Which Can Be Used For A Variety Of Uses
- Versatile Accommodation
- Superb Sized Plot
- Stunning Rear Gardens Backing Onto Open Fields
- Detached Garage And Driveway offering Ample off road Parking
- No Vendor Chain
- EPC Rating To Be Confirmed
***NEW INSTRUCTION***MORE DETAILS TO FOLLOW*** This beautifully presented three-bedroom bungalow is sat proudly on a superb sized plot with wrap around gardens and open fields on your doorstep, nestled within the highly desirable, semi-rural location of Eaton village. This fantastic bungalow offers much improved and versatile accommodation with two good sized reception rooms, conservatory, three bedrooms and a modern shower room, the attic has been converted to provide two useful and versatile rooms which could be used for additional office space/ study/playroom. There is also potential to create a WC as plumbing has already been partly installed. The ground floor is exceptionally spacious with a good-sized entrance hall. The breakfast kitchen is fitted with high gloss modern units and integral appliances and has the outlook on to the front garden and has a prime position head of the cul-de -sac. The lounge, separate dining room and conservatory have those previously mentioned views of the gardens and open fields, with the lounge benefiting from a cosy multi-fuel burner. The village of Eaton is highly regarded in the community, benefiting from being on the doorstep of the Cheshire countryside as well as being close to Congleton and Macclesfield town whilst being perfectly placed and having access to Congleton's new link road. Externally the grounds to this superb sized plot provide plenty of privacy and outdoor space, with extensive lawned gardens, tiered walls and a patio area laid with Indian stone, perfect for alfresco dining during those warm summer months. The front driveway provides ample off-road parking and additionally there is a detached garage. A rare opportunity to purchase a bungalow of this size, with no upward chain and within this sought-after location, an early viewing comes highly recommended.
Congleton CW12 2NQ
Entrance hall
10' 6'' x 7' 0'' (3.21m x 2.13m)
Having a uPVC front entrance door with inset obscured glass.
Lounge
17' 2'' x 11' 11'' (5.22m x 3.62m)
Having double glazed UPVC French doors to the side aspect allowing access into the conservatory, part glazed double doors and access through to the dining room. Feature fireplace with mantle over, housing a multifuel stove set on a marble hearth, coving to the ceiling, double radiator.
Dining room
15' 6'' x 10' 10'' (4.72m x 3.29m)
Having a UPVC double glazed sliding door onto the patio area, UPVC double glazed window to rear aspect, coving to ceiling radiator.
Conservatory
10' 7'' x 10' 10'' (3.22m x 3.29m)
Having a half built brick wall conservatory, UPVC double glazed windows to front ,side aspects and UPVC double glazed roof, UPVC double glazed French door opening onto the patio area and the rear garden, Electric plug-in fire ,wood effect laminate flooring and power points.
Breakfast kitchen
9' 9'' x 9' 10'' (2.98m x 2.99m)
Having a range of contemporary high gloss wall and base units with work surfaces over and matching upstands, incorporating a stainless steel sink and drainer with chrome mixer tap over, integrated dishwasher, fridge freezer, double oven, microwave, dishwasher, four ring electric hob , ceramic floor tiles. UPVC double glazed window to front aspect and a UPVC double glazed window to the side aspect, UPVC double glazed door with obscure glass to side aspect.
Bedroom One
11' 10'' x 10' 10'' (3.60m x 3.31m)
Having a UPVC double glazed window to rear aspect, coving to ceiling, double radiator.
Bedroom Two
10' 10'' x 9' 10'' (3.31m x 3.00m)
Having UPVC double glazed bay window to front aspect, Coving to ceiling and radiator.
Bedroom Three
6' 10'' x 5' 10'' (2.08m x 1.79m)
Having UPVC double glazed window to front aspect, double radiator.
Family Shower Room
8' 7'' x 6' 1'' (2.61m x 1.86m)
Comprising of a double width shower with chrome mixer taps over, low-level WC with push flush and pedestal wash hand basin with chrome mixer tap over. Chrome heated towel rail, fully tiled walls and floor, extractor fan. Having UPVC double glazed obscured window to the rear aspect.
First Floor Landing
Access to the two attic rooms. Wood effect laminate flooring, inset spotlight
Attic Room One
16' 11'' x 10' 4'' (5.15m x 3.15m)
Having a UPVC double glazed Velux window to rear aspect, wood effect laminate flooring, double radiator and inset spotlights. Storage into the eaves.
Attic Room Two
9' 2'' x 9' 9'' (2.79m x 2.98m)
Having a UPVC double glazed Velux window to the rear aspect, wood effect laminate flooring, double radiator and inset spotlighting, storage into the eaves.
Storage Room
5' 5'' x 5' 1'' (1.65m x 1.56m)
Wood effect laminate flooring, inset spotlights. Has the potential to be converted into a en-suite shower room, as pipes already installed.
Externally
Having defined patio areas with Indian Stone, mainly laid to lawn area with an array of mature plants and shrubs. Having views on to existing fields on the open countryside.
Congleton CW12 2NQ
| Name | Location | Type | Distance |
|---|---|---|---|




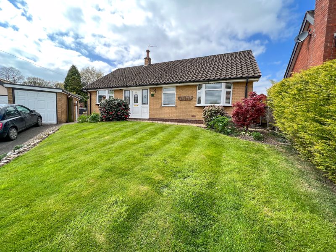
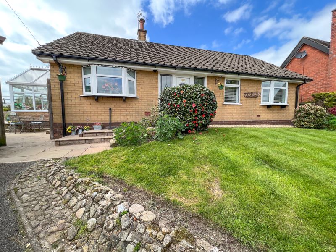
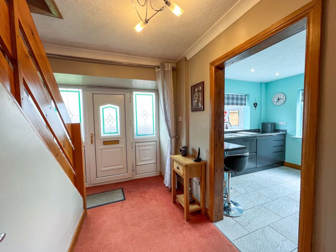
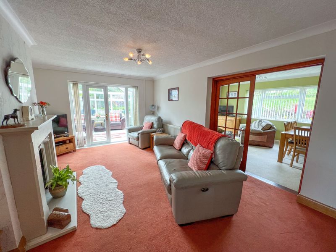
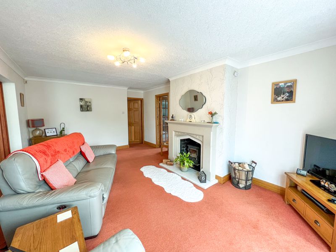
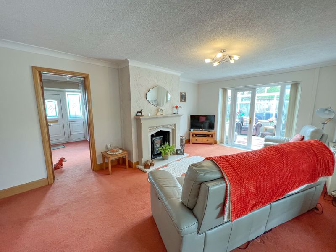
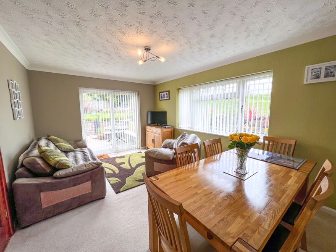
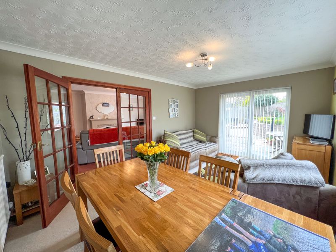
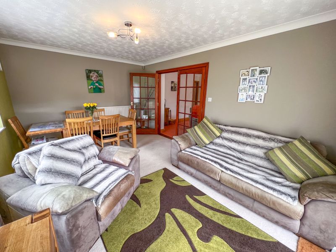
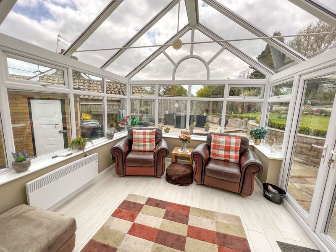
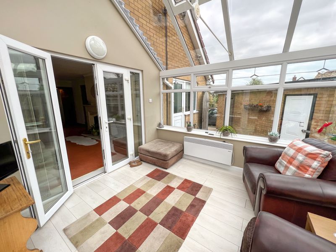
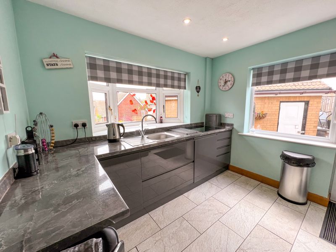

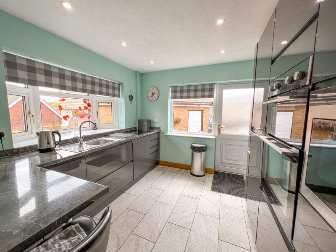

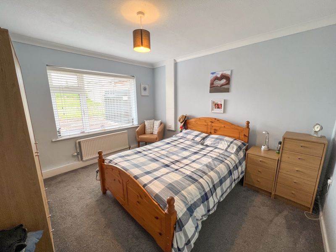
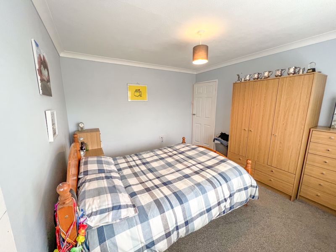
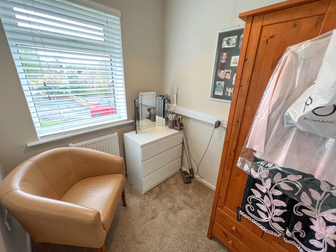
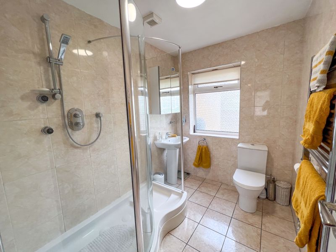
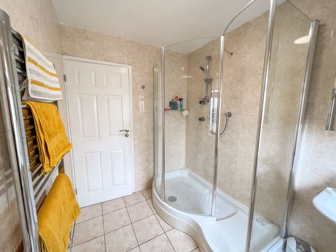
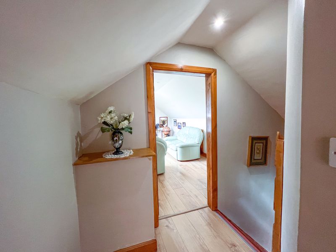
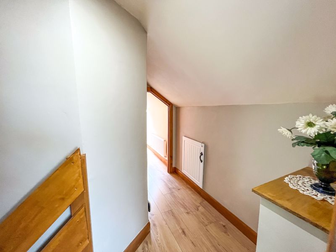
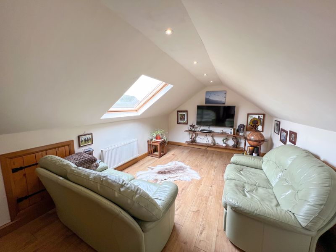
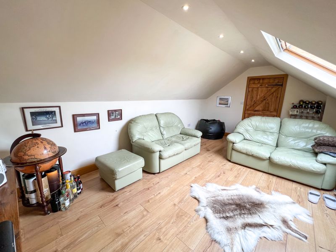
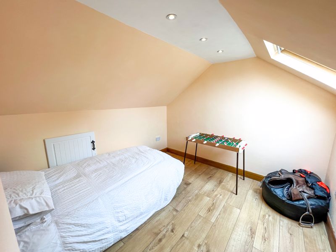

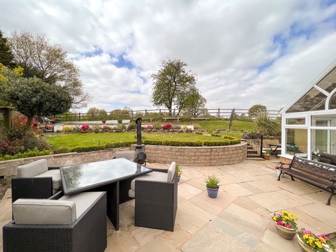
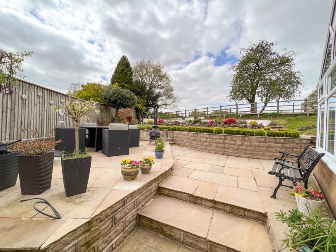
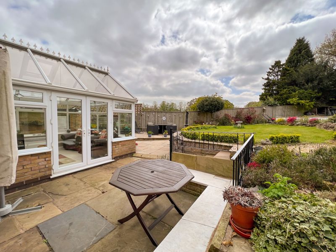
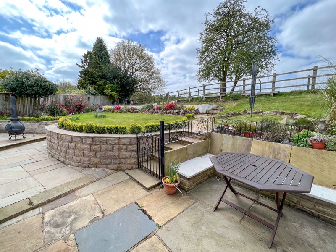
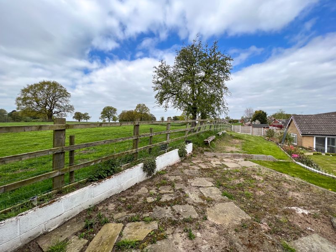
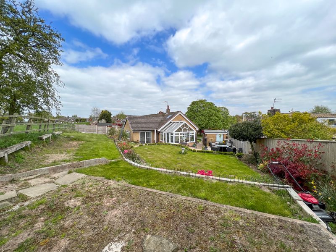
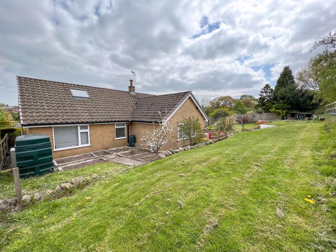
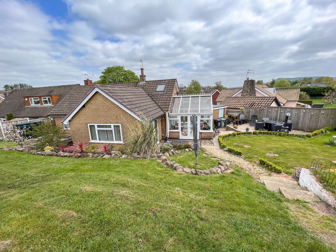
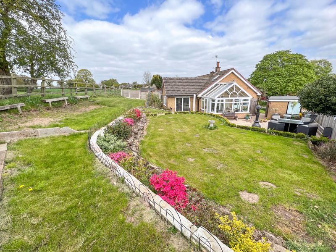
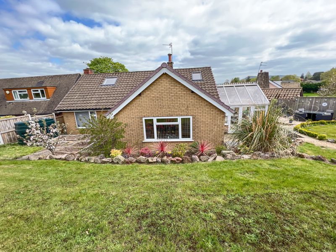
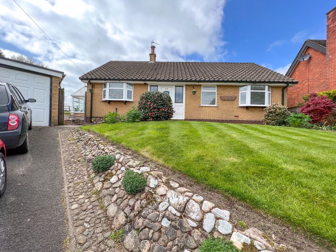
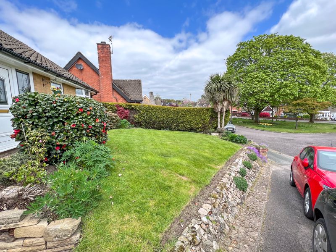
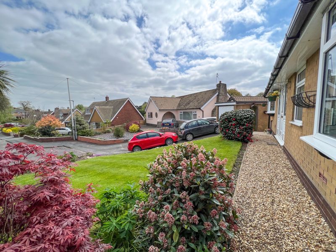
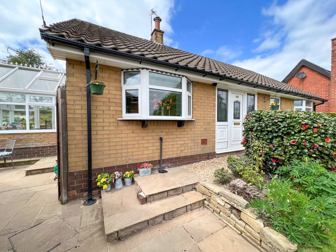
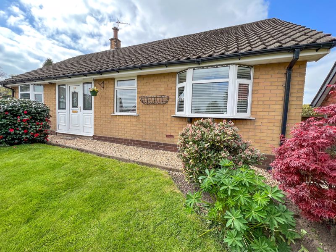
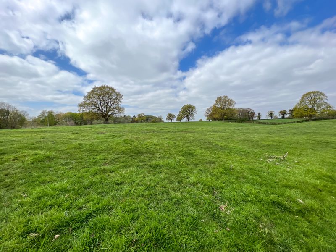
 Mortgage Calculator
Mortgage Calculator



Leek: 01538 372006 | Macclesfield: 01625 430044 | Auction Room: 01260 279858