Aspen Close, Congleton Offers in Excess of £295,000
- Two Bedroomed Semi-Detached Home With The Potential To Turn Into A Three Bedroomed
- Immaculate Condition Throughout
- Upgraded Extras Included
- Open Plan Kitchen/Diner
- Downstairs Cloakroom
- Master Bedroom with En-suite
- Superb Landscaped Garden
- Fully Insulated Garden Studio/Office
- Off-Road Parking For Two Cars
- EPC Rating B
***NEW INSTRUCTION***MORE DETAILS TO FOLLOW ONCE APPROVED BY VENDOR*** The Ludlow- We are very privileged to offer for sale with no onward chain this superb and immaculately presented two/three bedroomed semi-detached home, which has been tastefully improved and upgraded by the current owners. Newly constructed in 2018 this beautiful home has the potential to be easily converted into a three bedroomed property, as the floorspace is of generous size and properties within this design range have three bedrooms. Collaborating traditional character and sophisticated living this superb home offers spacious accommodation throughout with a well thought out layout and offers all you would expect from a new build including an array of upgraded extras whilst also offering 10-year NHBC guarantee from 2018. Internally this beautifully home is presented in show home condition, with spacious accommodation including a lounge and an open plan dining kitchen furnished with on trend kitchen units supplied by Moores in the Kensington Breeze with high specification AEG integral appliances whilst benefiting from bespoke fitted blinds to the windows and French doors, for your convenience there is a handy utility cupboard with space and plumbing for a washing machine and also a separate downstairs cloakroom. To the first floor there are two bedrooms with the master bedroom benefitting from a contemporary white en-suite shower room, bespoke fitted sliding mirrored wardrobes and an additional wood effect bespoke wardrobe fitted into the alcove, to the magnificent sized second bedroom which has the potential to be converted into a three bedroomed very easily, also benefits from a bespoke fitted wardrobe, completing the first floor there is the main family bathroom. Worthy of particular mention is the fantastic fully landscaped, low maintenance garden boasting artificial lawn turf and the defined patio area which is laid with easily maintainable composite decking and an additional Indian stoned paved patio both ideal for alfresco dining. The garden room/office is fully insulated with additional power and can be used for a variety of uses. Ample off-road parking is provided for two cars via a tarmacadam driveway. This recently constructed Redrow home is situated just off the Macclesfield Road in the highly desirable Lower Heath location, providing great access to commuting links such as the A34 and the M6 gaining access from the recently constructed link road, local schools including Eaton Bank Academy and Havannah Primary School, local amenities are in close proximity whilst also benefiting from the wonderful walks right on your doorstep. An early viewing appointment is highly recommended to fully appreciate this stunning home and it’s potential.
Congleton CW12 1GN
Entrance Hallway
Having a modern composite front entrance door, Porcelanosa Chester Leno ceramic tiles, radiator, Stairs to first floor landing.
Lounge
10' 11'' x 15' 10'' (3.34m x 4.83m)
Having a UPVC double glazed window with fitted bespoke wood effect blinds to the front aspect, radiator.
Kitchen
11' 3'' x 18' 0'' (3.43m x 5.49m)
Having a range of bespoke shaker style wall and base mounted units with an added upgraded larder cupboard all in the Kensington breeze range with natural timber block work surfaces over and tiled splash backs, incorporating a stainless steel 1.5 bowl sink and drainer with chrome mixer tap over, integral AEG dishwasher, fridge freezer double oven and four gas ring hob with smoked glass splashback with stainless steel extractor hood over . Upgraded Porcelanosa Chester Leno ceramic tiled flooring, inset spot lightening and radiator. Having UPVC double glazed French doors allowing access onto the patio area and rear garden, double glazed window to the rear aspect both with bespoke fitted blinds.
Utility
Having space and plumbing for washing machine, continuation of Porcelanosa Chester Leno ceramic floor tiles, extractor fan.
Downstairs Cloaks
2' 11'' x 5' 9'' (0.89m x 1.74m)
Having UPVC double glazed obscured window to front aspect. Comprising of a low level WC with push flush,wall mounted wash hand basin with splashback, chrome mixer tap over, radiator, Porcelanosa ceramic tiled floor.
First Floor landing
Having a UPVC double glazed window to the side aspect and access to the partially boarded loft via fitted ladders
Master Bedroom
11' 6'' x 10' 4'' (3.50m x 3.15m)
Having a UPVC double glazed window to the front aspect. A range of bespoke fitted smoke mirrored sliding wardrobes in recess and a range of bespoke wood effect wardrobes in the alcove ,radiator.
En-suite
4' 1'' x 7' 4'' (1.24m x 2.23m)
Having a modern three-piece shower suite incorporating a double width shower with chrome mixer shower tap over, wall mounted wash hand basin with chrome mixer tap over, low-level WC with push flush, chrome heated towel rail, Inset spotlighting, extractor fan, Porcelanosa Natal Marfil partially tiled walls and tiled floors.
Bedroom Two
18' 1'' x 11' 7'' (5.50m x 3.54m)
Having two UPVC double glazed windows to rear aspect overlooking the rear garden, benefitting from a bespoke fitted wood effect wardrobe with additional storage, two radiators. This room has the potential to be converted into the third bedroom.
Family Bathroom
6' 9'' x 5' 7'' (2.07m x 1.69m)
Having a modern white three piece suite comprising of a paneled bath with chrome mixer tap over and a separate shower attachment over, glass shower screen, wall mounted wash hand basin with chrome mixer taps over, low level WC with push flush.Obscured UPVC double glazed window to front aspect, recessed lighting and extractor fan to ceiling, chrome heated towel radiator. Porcelanosa Natal Marfil half tiled walls and tiled floor.
Store Cupboard
Housing the Ideal boiler with additional storage and shelves.
Garden Studio/Office
9' 5'' x 7' 5'' (2.87m x 2.26m)
Mains power and fully insulated Double doors with access onto the garden
Externally
To the rear of the property there is a fully landscaped, low maintenance garden boasting artificial lawn turf, there are two defined patio areas which equally are easily maintainable one is laid with high engineered composite decking and benefits from porcelain cladding walls stocked with an array of mature plants and shrubs and there is an additional Indian stone paved patio area. To the front of the property there is a tarmacadam driveway with parking for two cars.
Congleton CW12 1GN
| Name | Location | Type | Distance |
|---|---|---|---|




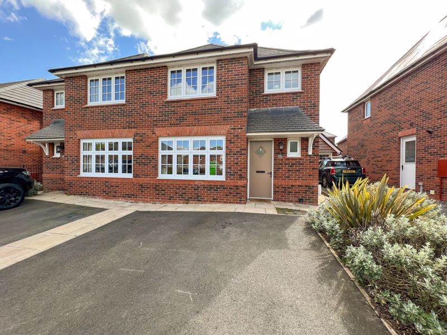
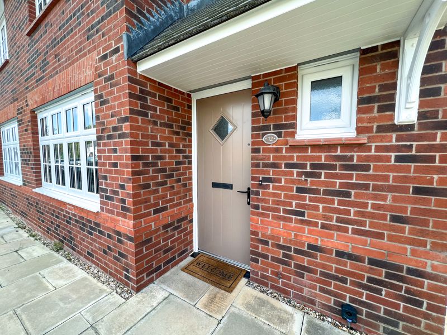
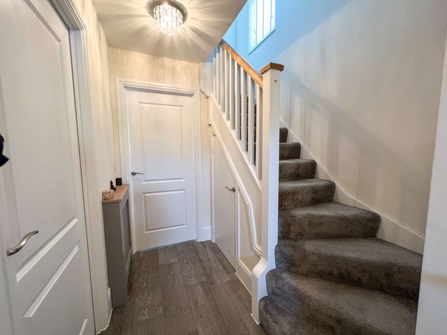
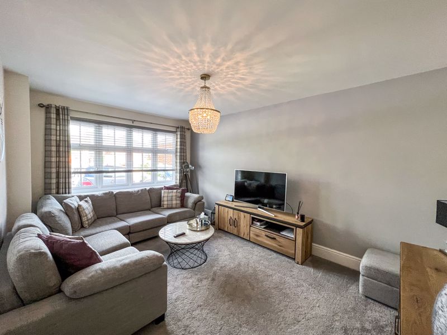
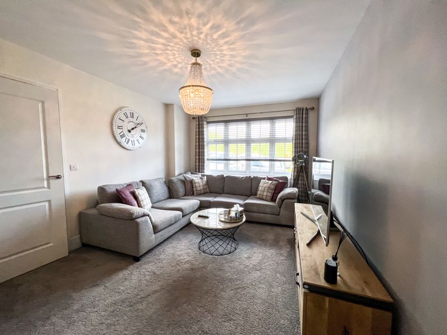
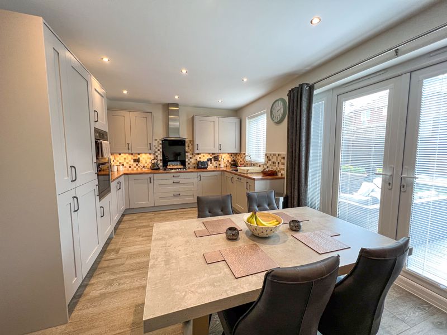
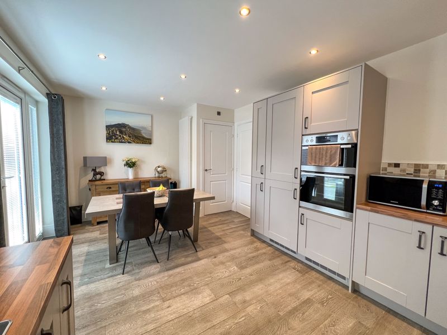
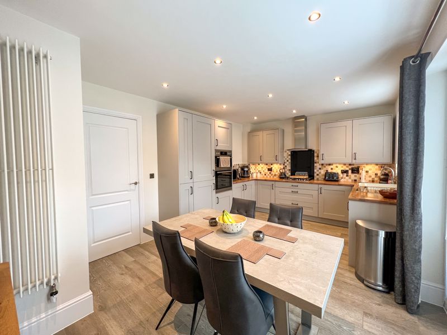
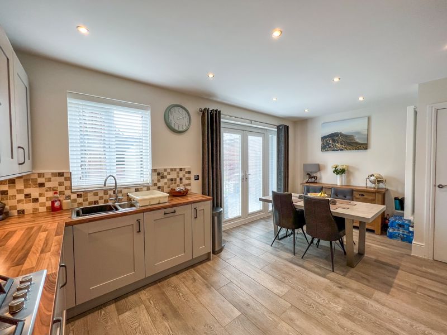
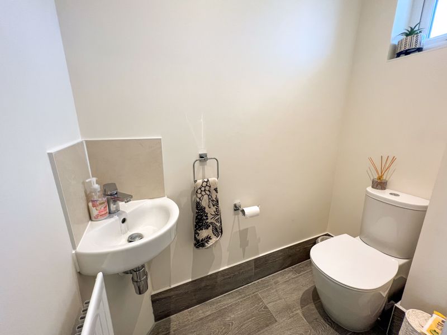
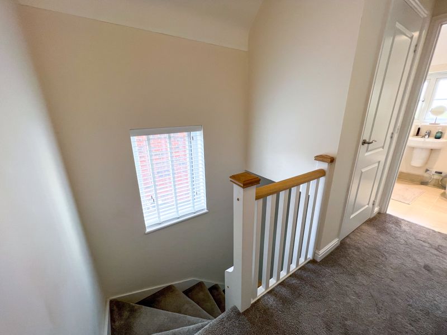

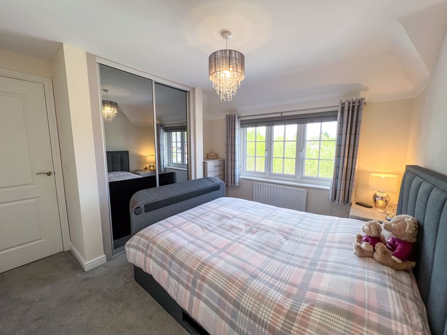
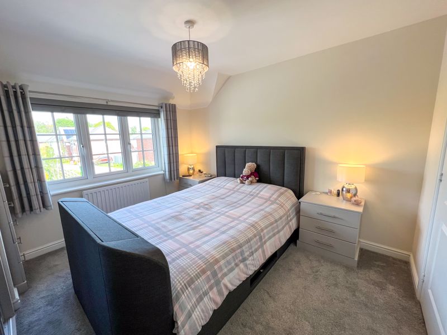
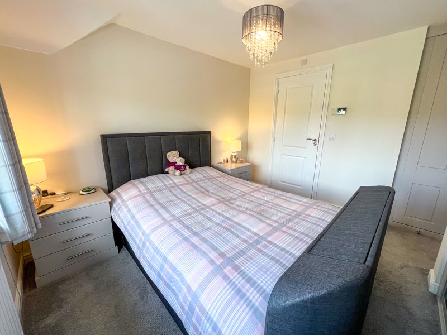
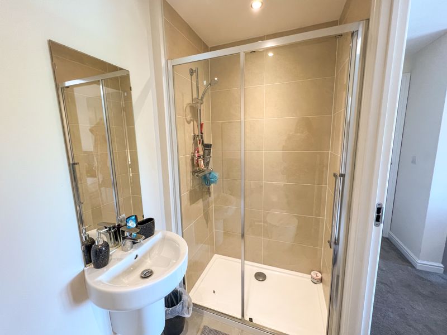
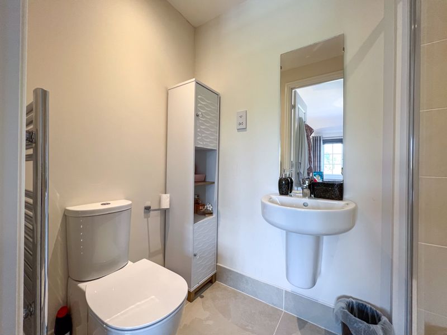
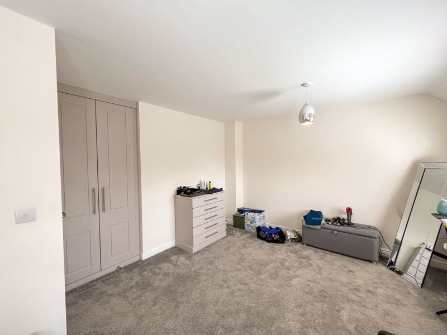

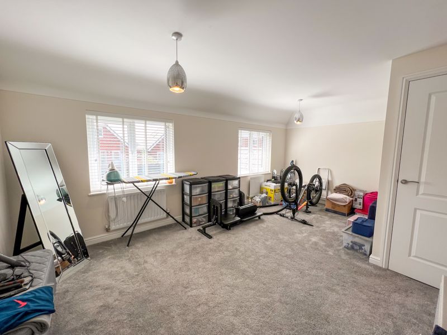
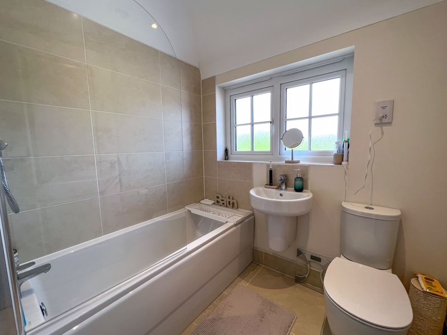
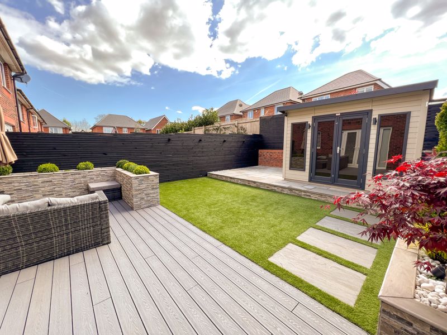

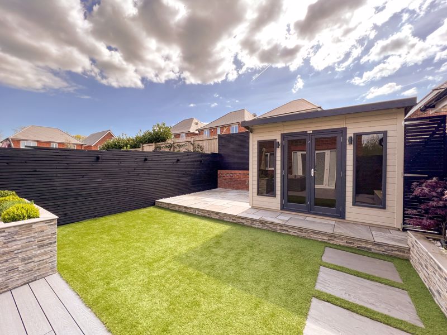
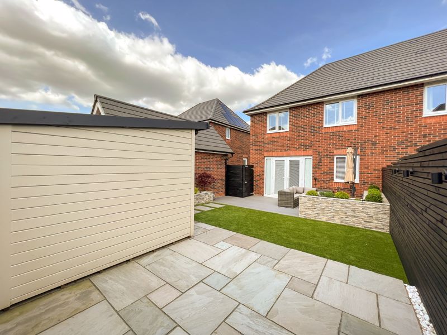

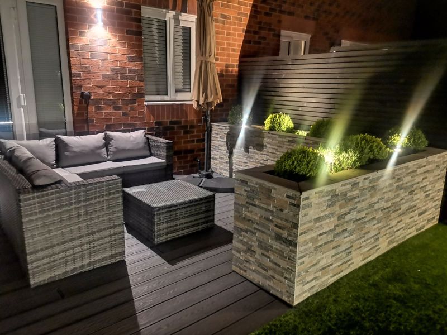

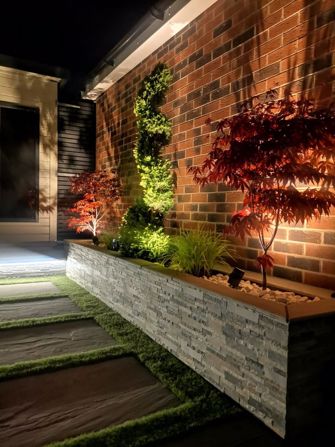
 2
2  2
2  1
1 Mortgage Calculator
Mortgage Calculator


Leek: 01538 372006 | Macclesfield: 01625 430044 | Auction Room: 01260 279858