Mereside Avenue, Congleton £405,000
 4
4  2
2  1
1- Beautiful Four Bedroomed Detached Home
- Open Plan Kitchen/Diner
- Spacious Lounge And Separate Conservatory
- Downstairs Cloakroom And Utility
- Master Bedroom With Ensuite And Defined Dressing area/ Bedroom Five
- Family Bathroom
- Enclosed Private Rear Garden
- Sought After Location And Within Close Proximity To Astbury Mere
- Integral Garage and Off Road Parking
- EPC Rating D
Mereside Avenue is located in a small and quiet cul de sac development situated close to Astbury Mere Country Park, which offers an abundance of nature and wildlife, and is an excellent environment for families to enjoy the lakeside walks and Astbury Mere peak pursuits. This executive detached home also benefits from being close to local amenities and the fantastic schools that Congleton has to offer. This stunning home is set on a good size plot and the well maintained and flexible accommodation will certainly appeal to a variety of purchasers. On entering the property you are greeted with a spacious entrance hall which gives you access to the stairs to the first floor, doors to the kitchen/diner, lounge and also for your convenience a downstairs cloakroom. The lounge has dual aspect window and French doors allowing the natural light to flood through and also benefits from a feature fireplace housing an electric woodburner, whilst also having access to the conservatory which overlooks the immaculately presented rear garden. The fantastic sized size kitchen/diner is a great addition to the home and is perfect for entertaining. To the first floor there is a galleried landing with doors leading to the bedrooms and family bathroom, the master bedroom benefits from an en- suite and separate dressing area which could be utilised/converted into a fifth bedroom. Completing the accommodation is an integral garage, offering ample off-road parking and beautiful maintained gardens to the front and rear. An internal viewing comes highly recommended to fully appreciate what this property
Congleton CW12 4JZ
Entrance Hall
15' 7'' x 3' 1'' (4.74m x 0.94m)
Having a uPVC double glazed front entrance door with obscure glass to the side, solid wood flooring, double radiator and access to first floor landing.
Lounge
20' 8'' x 11' 7'' (6.31m x 3.54m)
Having a uPVC double glazed bow window to front aspect, uPVC double glazed French doors to rear aspect with access to the conservatory. Having a feature electric wood burning stove set on a tiled hearth with wooden mantle over, solid wood flooring, wall light points ,coving to ceiling and double radiator.
Conservatory
9' 9'' x 7' 9'' (2.98m x 2.35m)
Having a wood effect uPVC double glazed windows to the rear and side aspect,with a half brick wall uPVC French doors to side aspect, vinyl flooring electric power and double radiator.
Cloakroom
4' 1'' x 3' 1'' (1.25m x 0.95m)
Having an obscure uPVC double glazed window to rear aspect, comprising of a white suite with low level WC with push flush, wall mounted wash hand basin with tiled splashback, modern chrome mixer tap over and vinyl wood effect flooring.
Kitchen/Diner
19' 5'' x 11' 5'' (5.92m x 3.47m)
Having a dual aspect uPVC double glazed window to front aspect and a uPVC double glazed window to rear aspect allowing the natural light to flood through. Having a range of modern hi-gloss shaker style wall and base units with worksurface's over incorporating a stainless steel 1 1/2 bowl sink and drainer with chrome mixer tap over, space for dishwasher, gas hob and double oven with extractor hood over, modern glossed brick style tiling to splashbacks, Two double radiators. With a defined dining area incorporating a wood effect timber beam and black contemporary tiled flooring to the kitchen and utility. Access to the utility room with plumbing and space for American style fridge freezer. uPVC double glazed window to rear aspect and double glazed UPVC obscured rear entrance door. Access to the integral garage.
Garage
17' 1'' x 8' 11'' (5.21m x 2.73m)
Housing the Worcestershire boiler, electric power,space and plumbing for washing machine.
Master bedroom
12' 9'' x 12' 8'' (3.89m x 3.87m)
Having a uPVC double glazed window to the front aspect, double radiator. Defined dressing area/bedroom five 2.47 bye 3.24 UPVC double glaze window to the rear aspect, Double radiator access through to the master ensuite
En-suite
6' 8'' x 3' 11'' (2.04m x 1.20m)
Having a uPVC obscure double glazed window to the rear aspect, comprising of a white modern three-piece suite, double width shower cubicle with rainfall showerhead over and separate shower attachment, chrome mixer taps, pedestal wash hand basin, chrome mixer tap over, low-level WC with push flush, Chrome heated towel rail tiled walls and Vinyl flooring.
Dressing Area/Bedroom Five
10' 8'' x 8' 1'' (3.24m x 2.47m)
Having a uPVC double glazed window to the rear aspect and double radiator.
Bedroom Two
10' 9'' x 9' 5'' (3.27m x 2.86m)
Having a uPVC double glazed window to rear aspect and double radiator.
Bedroom Three
9' 5'' x 8' 8'' (2.87m x 2.65m)
Having a uPVC double glazed window to the front aspect and radiator.
Bedroom Four
8' 8'' x 8' 4'' (2.64m x 2.54m)
Having a uPVC double glazed window to the front aspect, having a useful storage cupboard and double radiator.
Family Bathroom
8' 2'' x 8' 3'' (2.49m x 2.52m)
Having a uPVC obscure window to the rear aspect, comprising of a white three-piece suite with a panelled bath with shower attachment over, low-level WC with push flush, pedestal wash hand basin with chrome mixer taps, fully tiled walls,laminate wood effect flooring and chrome heated towel rail.
First Floor Landing
Having a uPVC window to front aspect, Access to the loft.
Externally
Rear Garden- Having a fully enclosed private rear garden benefiting from a low maintenance artificial grass lawned area with a decorative slate chippings path and patio area. Patio area to the side, half brick wall with a rockery having an array of mature shrubs and plants having access to both sides of the property. Front Garden- Having a tarmaced driveway providing ample off road parking and a lawned area to the side with mature shrubs and plants.
Congleton CW12 4JZ
| Name | Location | Type | Distance |
|---|---|---|---|




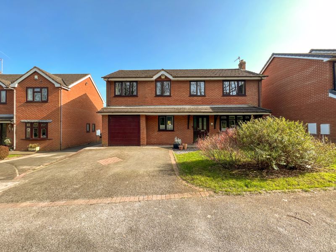
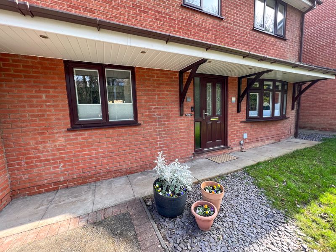
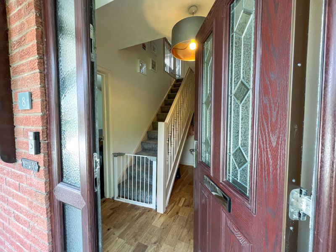
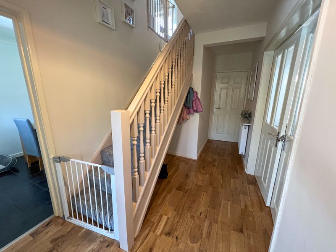
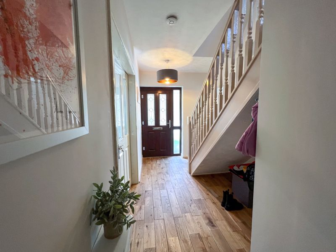
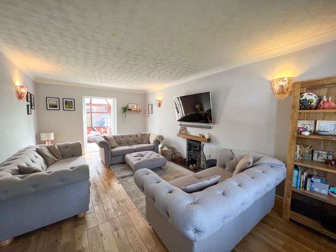
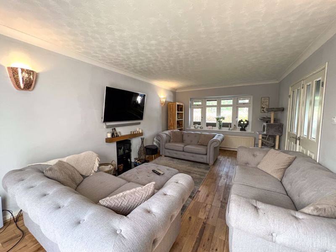
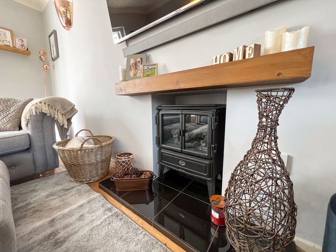
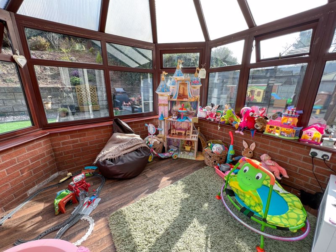
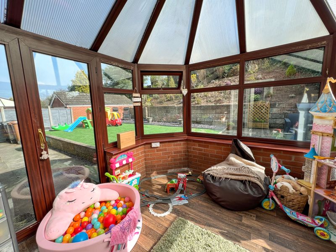
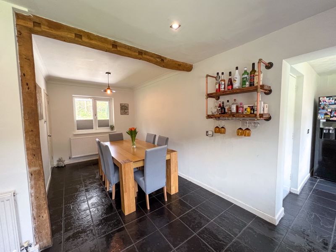
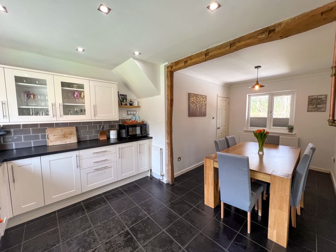
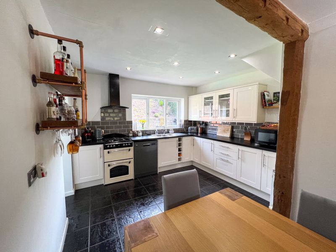
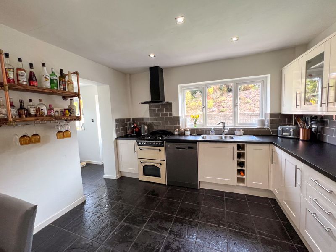
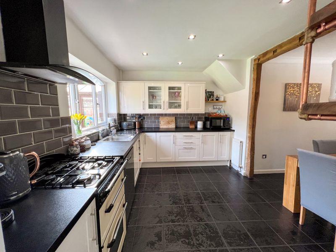
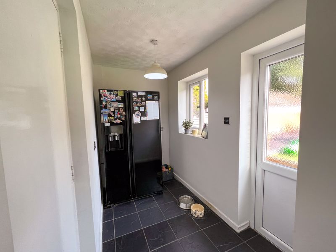
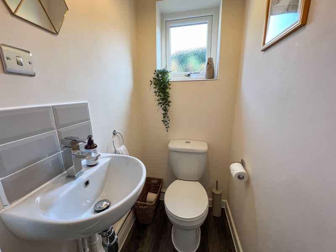
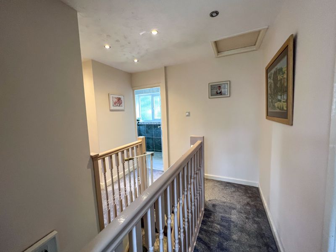
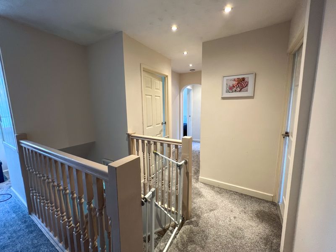
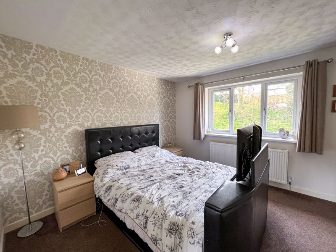
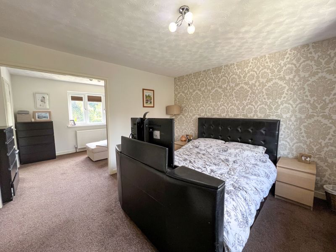
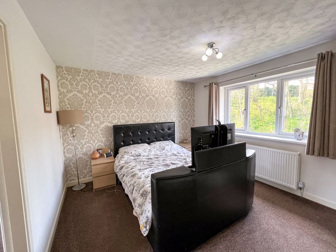
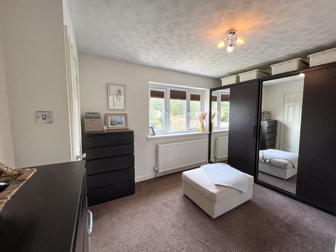
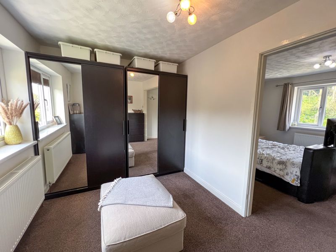
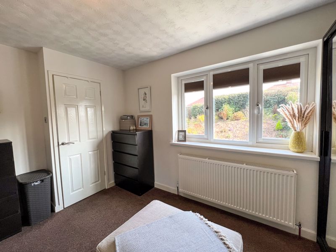
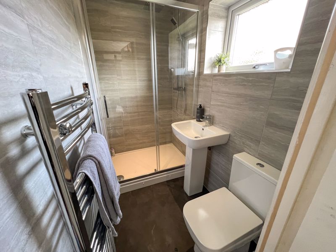
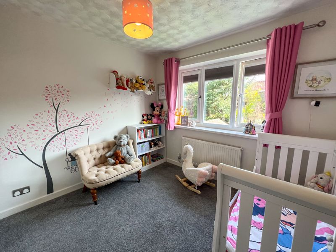
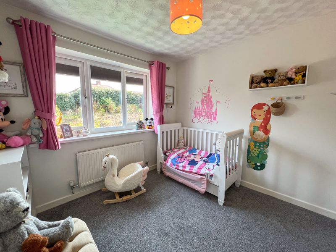
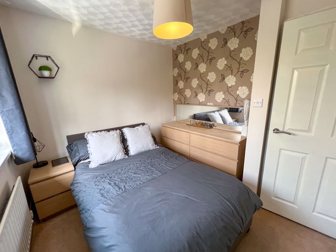
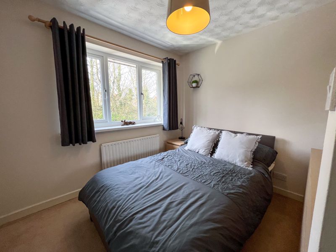
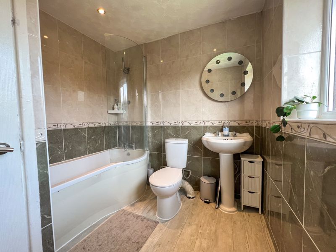
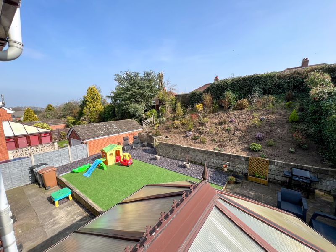
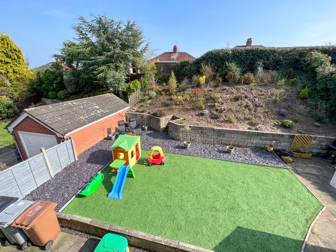
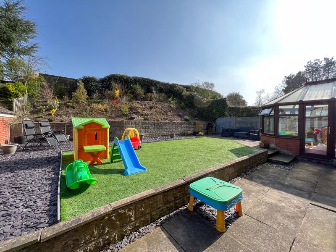
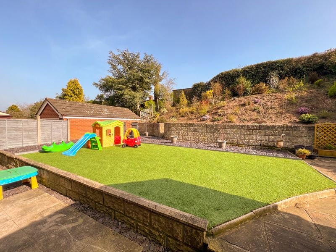
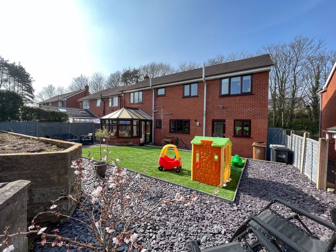
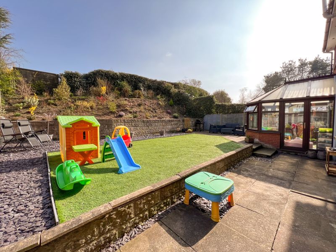
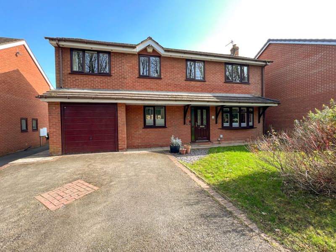
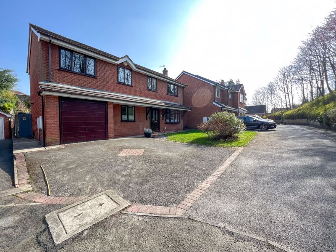
 Mortgage Calculator
Mortgage Calculator



Leek: 01538 372006 | Macclesfield: 01625 430044 | Auction Room: 01260 279858