Clayton Avenue, Congleton £150,000
 3
3  1
1  1
1- Three Bedroomed Mid Terrace
- Lounge and defined Dinning Area
- Kitchen With Integral Appliances
- Substantial Rear Garden
- No Upward chain
- EPC Rating To Be Confirmed
- Close To Local Amenities And Schools
- Residential Parking At The Rear
A well-presented and attractively priced three bedroomed mid terraced family home complete with full uPVC double glazing and gas central heating. Clayton Avenue is situated within the ever-popular Buglawton area, with great access to the local schools, amenities and the stunning countryside right on your doorstep, with Bosley cloud and Macclesfield Canal being a short distance away. The accommodation briefly comprises of an entrance hallway, lounge, defined dining area and kitchen which overlooks the rear garden. To the first floor there are three generously sized bedrooms a family bathroom and separate WC. Externally, the rear of the property has an extensive easily maintainable fully enclosed rear garden mainly laid to lawn with a patio area, perfect for children to play and family outdoor activities, whilst also benefiting from off-road parking at the rear of the property. The front of the property is laid to lawn with a paved pathway leading to the front door. An early viewing comes highly recommended to fully appreciate what this property has to offer.
Congleton CW12 2AY
Entrance Hall
Having uPVC double glazed front entrance door, having obscured glass to side wood effect laminate flooring, Radiator.
Lounge
12' 5'' x 9' 9'' (3.78m x 2.96m)
Having a uPVC double glazed window to front aspect, having a feature gas fire with granite inset and wood effect mantle over, Wood effect laminate flooring. Radiator, coving to ceiling.
Kitchen
9' 5'' x 9' 0'' (2.87m x 2.75m)
Having a uPVC double glazed window and uPVC double glazed obscured glass door to the rear aspect, With a range of wood effect wall and base units with work surfaces over incorporating a stainless steel 1 1/2 bowl sink and drainer, integrated single oven and four ring gas hob with stainless steel extractor hood over, Integrated fridge and separate freezer, dishwasher, space and plumbing for washing machine, tile splashbacks, vinyl flooring Single radiator.
Dining Area
8' 11'' x 8' 6'' (2.73m x 2.58m)
Having e a uPVC double glazed window to rear aspect overlooking the garden, Wood effect laminate flooring, double radiator, coving to ceiling.
First Floor Landing
Having access to the loft
Bedroom One
11' 1'' x 11' 6'' (3.38m x 3.51m)
Having Two uPVC double glazed window to front aspect, Wood effect laminate flooring, radiator.
Bedroom Two
12' 10'' x 8' 6'' (3.91m x 2.58m)
Having uPVC double glazed window to rear aspect, wood affect laminate flooring, radiator.
Bedroom Three
8' 10'' x 8' 1'' (2.68m x 2.46m)
Having a uPVC double glazed window to front aspect, wood effect laminate flooring, radiator.
Bathroom
5' 6'' x 6' 9'' (1.67m x 2.07m)
Having a uPVC obscure double glazed window to rear aspect, Two piece white suite comprising of a bath with chrome mixer taps over incorporating a mains fed shower over, Countertop basin With chrome separate mixer taps, and storage underneath. Fully tiled walls, wood effect laminate flooring, double radiator.
Separate WC
203' 5'' x 5' 6'' (62m x 1.67m)
Having a new uPVC double glazed window to rear aspect, a back to wall toilet, wood effect laminate flooring.
Externally
Easily maintainable rear garden, mainly laid to lawn, Patio area
Congleton CW12 2AY
| Name | Location | Type | Distance |
|---|---|---|---|




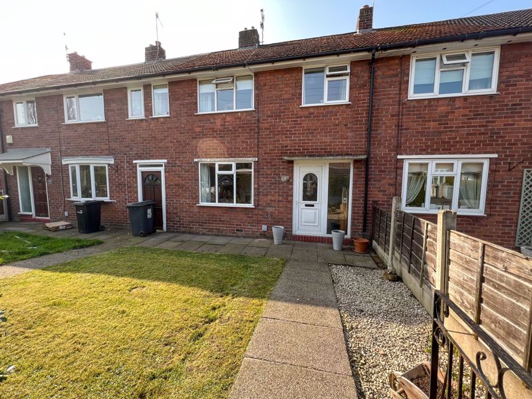
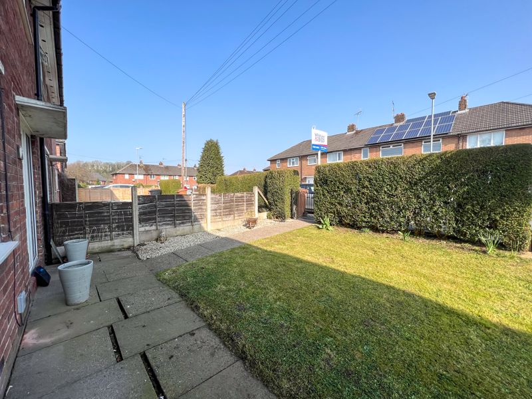
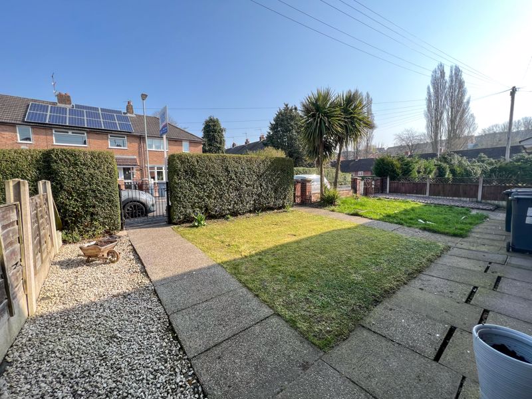
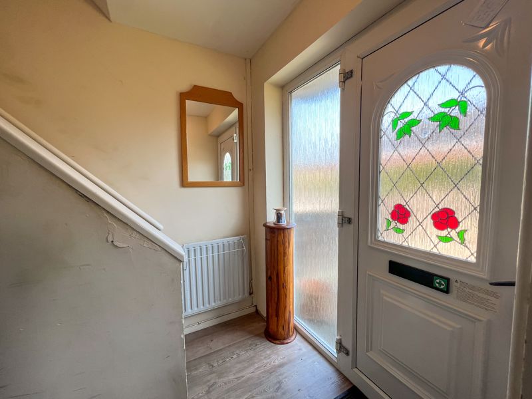
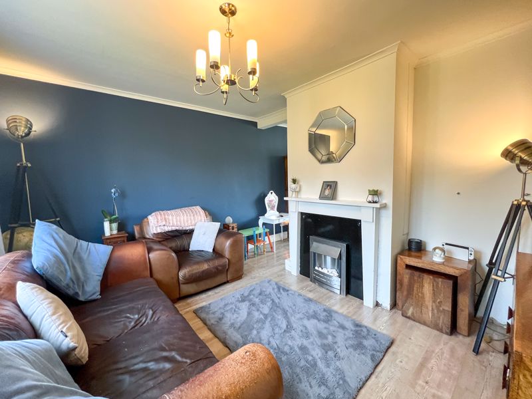
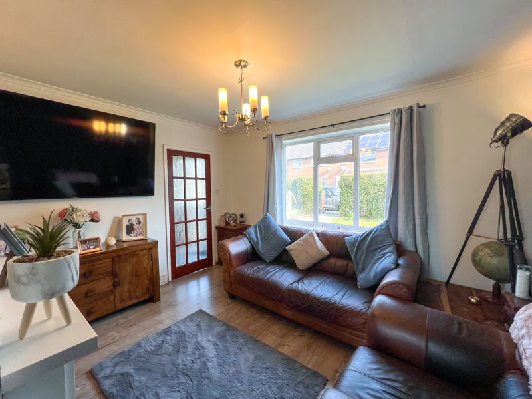
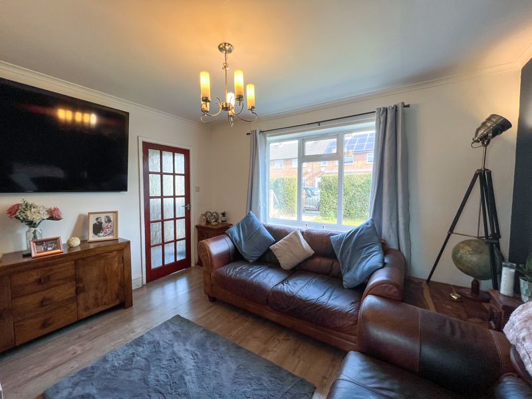

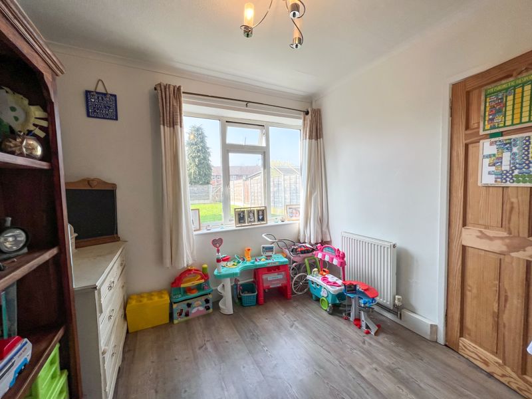


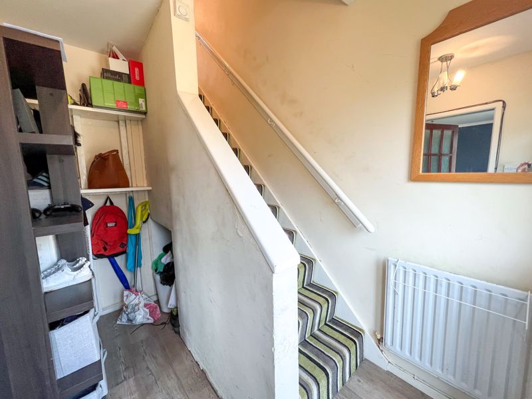
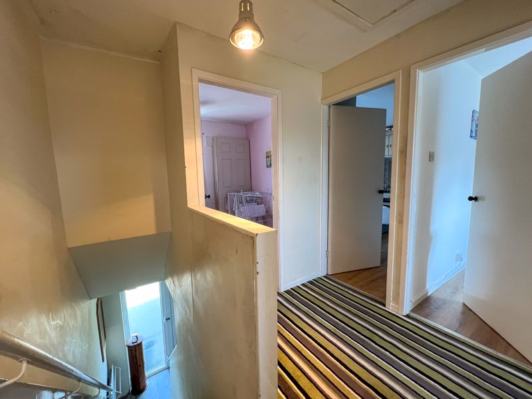
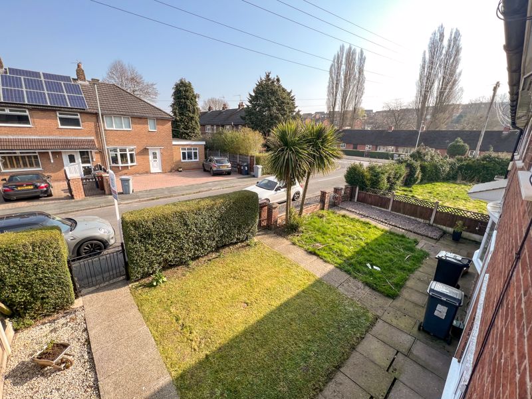
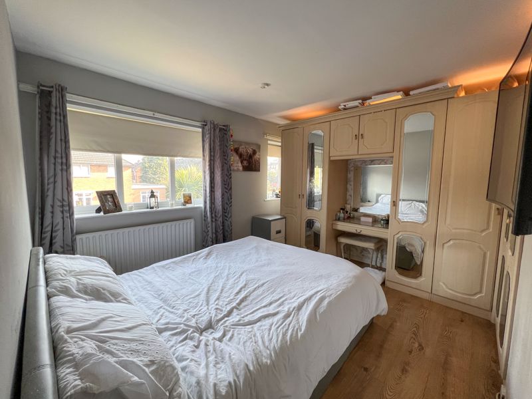
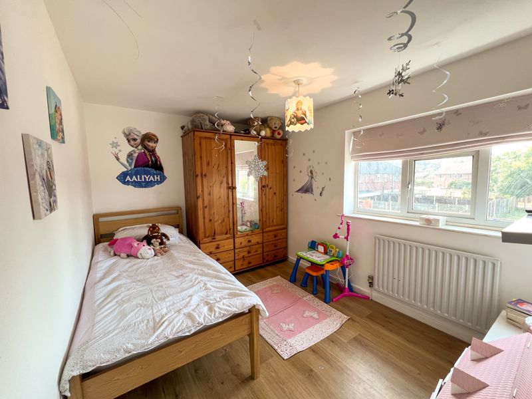
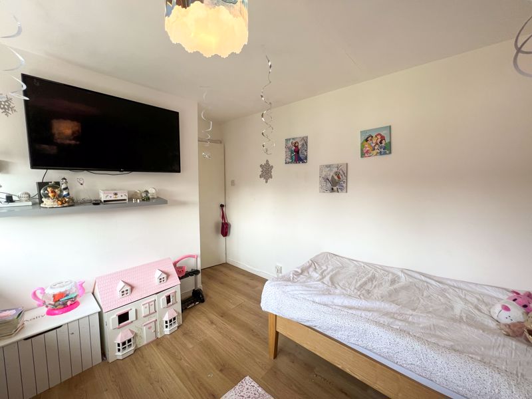
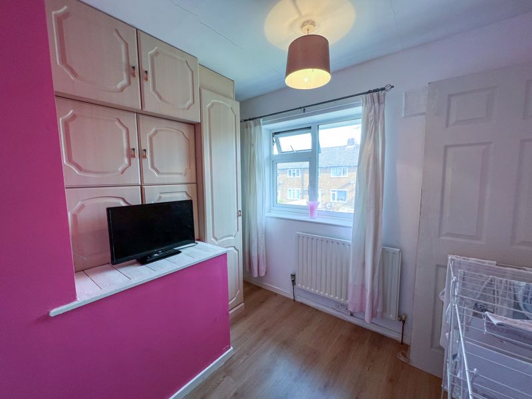

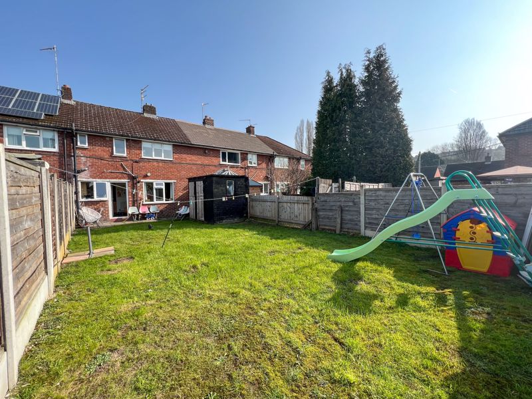
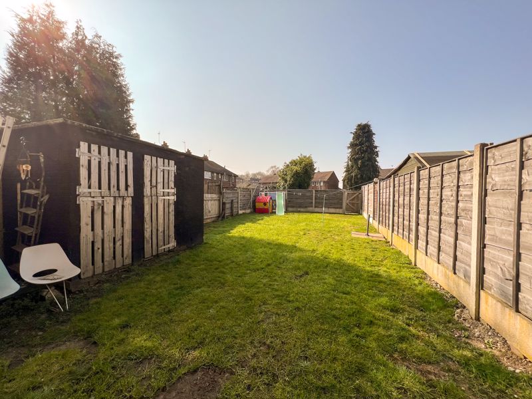
 Mortgage Calculator
Mortgage Calculator


Leek: 01538 372006 | Macclesfield: 01625 430044 | Auction Room: 01260 279858