South Street Mow Cop, Stoke-On-Trent Offers in Excess of £285,000
 3
3  1
1  1
1- Three Bedroomed Detached Home
- Open Plan Lounge & Diner
- Newly Refurbished Dining Kitchen & Separate Pantry/Utility
- Luxurious First Floor Bathroom
- Furnishings And Contents Available Under Separate Negotiation
- Integral Garage Offering Potential For Conversion
- Attractive Rear Garden & Ample Off -Road Parking
- Semi- Rural Location
- No Upward Chain
- EPC Rating D
You’ll be amazed and delighted by this beautifully styled detached home. Very seldom does a property of such on trend styling and attention to detail come to the market within this price bracket which includes a luxurious first floor bathroom, refurbished dining kitchen and three double bedrooms. This detached home is positioned upon a private road within a non estate semi rural location of Mount Pleasant, Mow Cop, home to the historical folly of Mow Cop Castle with many countryside walks and far-reaching picturesque scenery. Internally the venders have applied a non-expense spared approach to the recent modernisation and refurbishment of the property with the inclusion of an open plan layout. At present there is a combined lounge diner, refurbished on trend breakfast kitchen and adjoining utility/panty store. Offering further potential is the integral garage which could be converted into additional accommodation such as a family room or home office, if required. To the first floor there are three double bedrooms with the master bedroom displaying a boutique hotel styling. The fabulous family bathroom offers a luxurious suite including a free standing modern slipper bath plus an on trend walk in shower cubicle with black dual rainfall shower and flexible shower. This bathroom is completely indulgent as well as being of a generous size. Externally the property doesn’t disappoint having a fully enclosed rear garden, predominantly laid to lawn with an adjoining patio. To the front of the property there is a side driveway providing off road parking as well as the integral garage. Offer improvements include a newly installed front entrance door, gas central heating boiler and electric consumer unit. Offered for sale with no upward chain.
Stoke-On-Trent ST7 4NR
Entrance Hall
Newly installed composite front entrance door with clear glazed panel and matching side panel. Minton style tiled effect flooring. Access into:-
Open plan lounge /Diner
23' 2'' x 14' 5'' (7.05m x 4.39m) reducing to 2.88
Having oak effect laminate flooring. Half panelled walls. uPVC bow shaped window to front aspect. Radiator, feature fireplace with tiled inset. Wall mounted T.V point. Coving to ceiling. Wall light points.
Dinning Area
Radiator, continuous oak effect flooring, uPVC window to rear aspect. Defining dining area.
Open Understairs Store
Raised plinth with double store cupboard, leading off to the first floor landing.
Dinning Kitchen
10' 4'' x 10' 4'' (3.16m x 3.15m)
Having a range of newly installed on trend wall mounted cupboard and base units with fitted worksurface over incorporating a black composite one and a half bowl single drainer sink unit with iridescent sparkle & gold effect mixer tap over. Range of quality integral appliances including a electric combination oven and grill, separate microwave oven and combination grill, four ring ceramic hob. Built in bin, uPVC double glazed window to rear aspect. Part tiled walls including subway & exposed brick. Grey cushion tiled effect flooring. Coving to ceiling. Space for table.
Utility room
8' 5'' x 6' 5'' (2.56m x 1.95m)
Upvc double glazed window to side aspect, radiator, Upvc double glazed obscured door to rear aspect. Valiant recently installed gas fired central heating boiler in 2021. Ornate vinyl tiled floor.
Garage
17' 7'' x 8' 6'' (5.37m x 2.59m)
Having metal up and over door, newly installed consumer unit 2021. Electric light and power, radiator, obscured Upvc double glazed window to side aspect.
First Floor Landing
Upvc window to side aspect, wall light points, access to loft space. Table storage cupboard with linen store and fitted shelving.
Bedroom One
14' 5'' x 10' 3'' (4.40m x 3.13m) plus fitted wardrobes
Having 3 Upvc windows to front aspect, radiator, built in wardrobes with overhead storage. Wall light points.
Bedroom Two
14' 4'' x 8' 5'' (4.38m x 2.56m)
Having wall lights to ceiling, radiator, Upvc bow shaped window to front aspect.
Bedroom Three
10' 4'' x 10' 5'' (3.16m x 3.17m)
Having Upvc double glazed window to rear aspect, radiator, coving to ceiling.
Bathroom
7' 10'' x 9' 11'' (2.4m x 3.02m)
Having a luxurious suite plus separate walk-in modern open shower cubicle having a black thermostatically controlled shower with rain fall head and detachable shower, black on trend glazed shower screen and black composite shower tray. Luxurious double ended freestanding bath with chrome central mixer tap having telephone style shower attachment. Bespoke wash hand basin set upon a marble countertop with chrome mixer tap, storage cupboard below with obscured glazed doors. Low level WC. Part Panelled walls, fully tiled area to shower, modern black tall standing radiator, vintage style vinyl flooring. Upvc obscured window to rear aspect.
Externally
Fully enclosed rear garden predominantly laid to lawn with floral borders and adjoining patio. Gated access to both sides leading to the front of the property. Historic Well feature with feature water tap. Off road parking to the front aspect via a side driveway, in addition to the integral garage.
Stoke-On-Trent ST7 4NR
| Name | Location | Type | Distance |
|---|---|---|---|




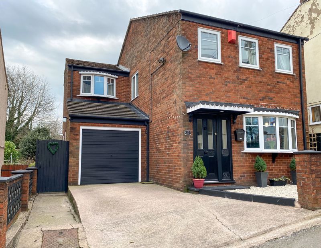
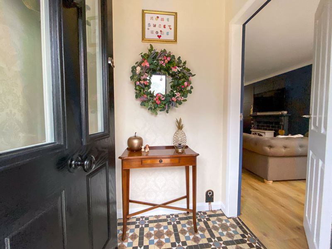
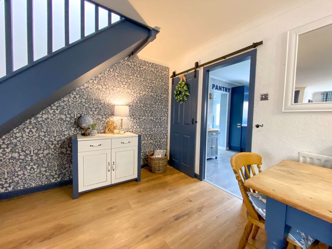
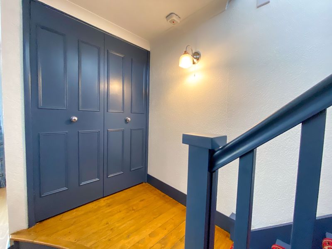
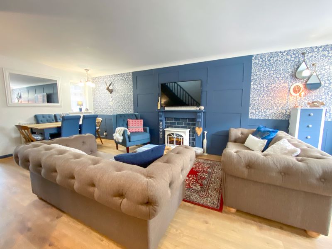
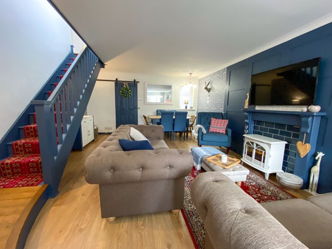
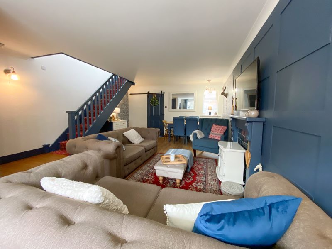
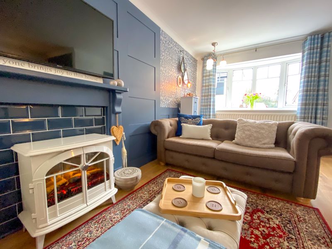
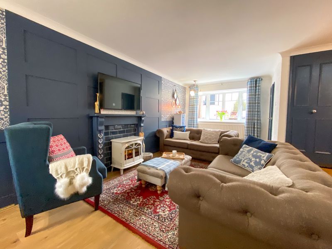
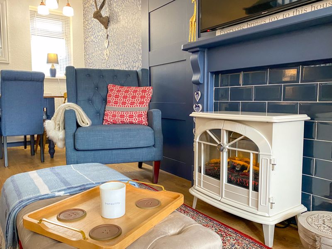
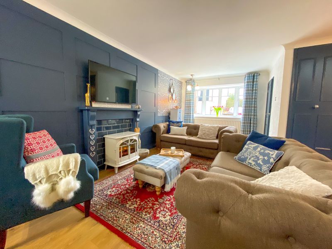
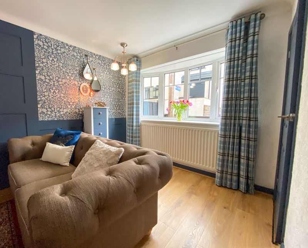
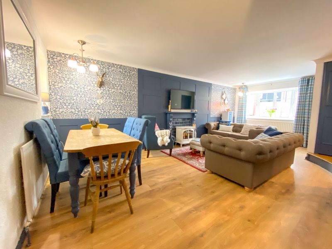
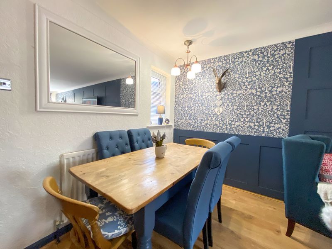
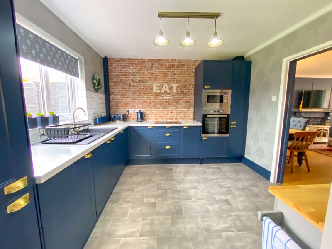
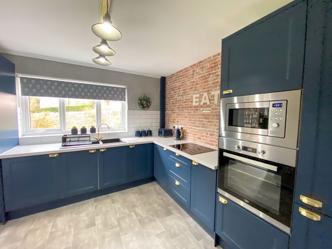
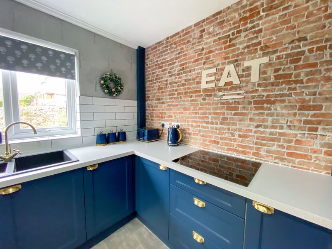

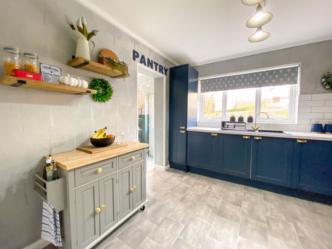
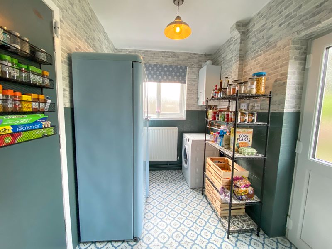
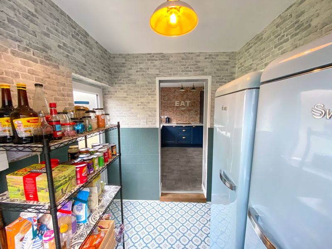
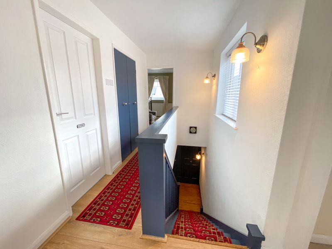
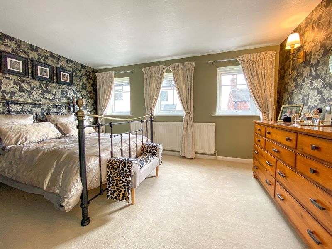
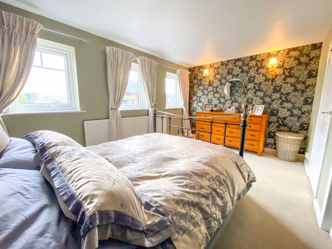
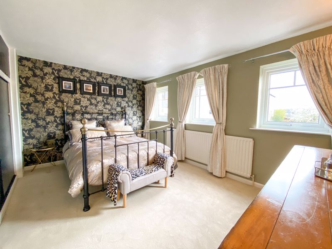
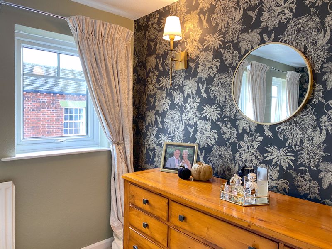
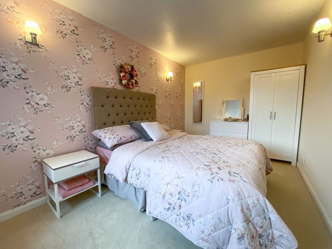
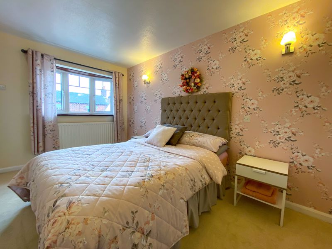
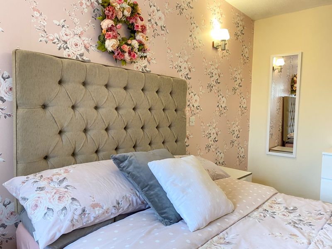
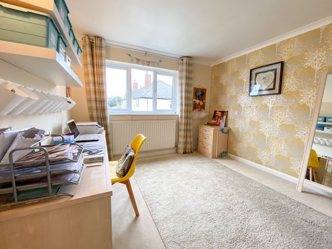
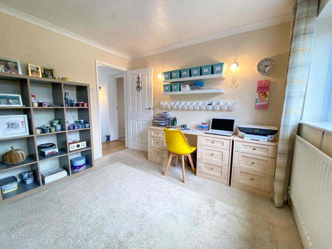
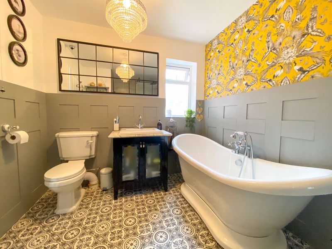
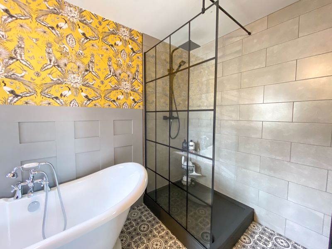
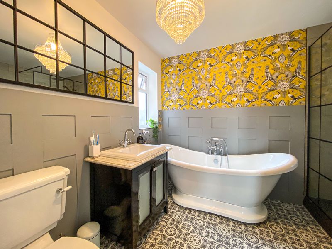
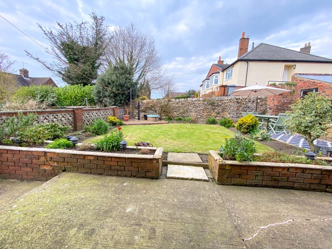
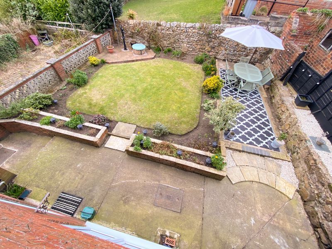
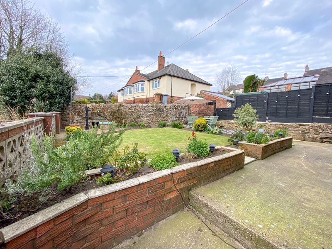
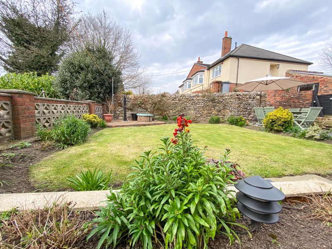
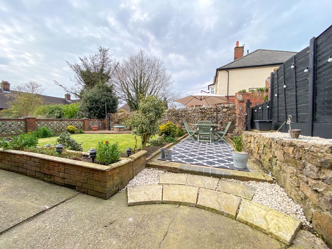
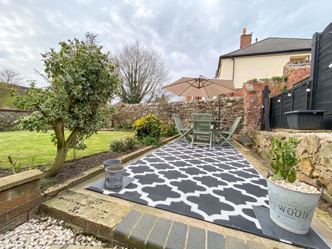
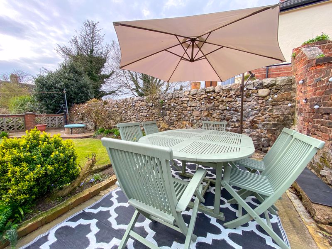
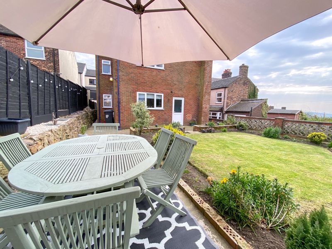
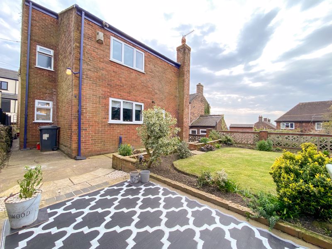
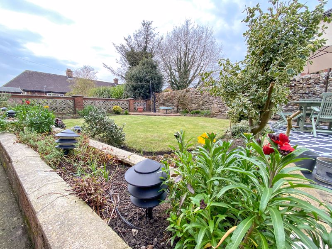
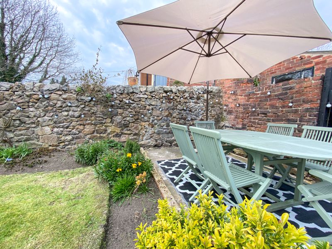
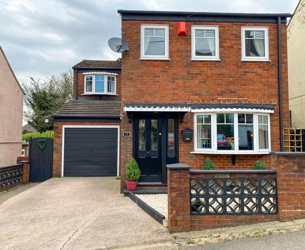
 Mortgage Calculator
Mortgage Calculator


Leek: 01538 372006 | Macclesfield: 01625 430044 | Auction Room: 01260 279858