Walgrave Close, Congleton £265,000
 3
3  1
1  1
1- Three Bedroomed Extended Semi-Detached Bungalow
- Open Plan Lounge/ Dining Room
- Modern Fitted Kitchen
- Detached Garage
- Spacious Driveway Providing Ample Off- Road Parking
- Generous Sized South Facing Rear Garden
- Popular Location
- EPC Rating To Be Confirmed
Located in the highly sought after location and well established residential area of West Heath, this beautifully presented and extended semi-detached bungalow offers well proportioned accommodation throughout which briefly comprises of : entrance hall,spacious lounge,defined dining area, modern kitchen, three bedrooms with the main bedroom benefitting from bespoke wardrobes and a quality modern shower room. The location of the bungalow is conveniently located for local schools as well as access to the M6 motorway and easy access to the local shopping precinct and Congleton town centre as well neighbouring Holmes Chapel and Sandbach. The bungalow is approached via a block paved driveway allowing ample off road parking and access to the detached garage. There is an attractive frontage with lawned gardens with an array of mature shrubs, whilst the south facing mainly laid to lawn rear garden benefits from a good degree of privacy whilst also benefitting from a spacious patio area for alfresco dining in those summer months. An ideal opportunity for those looking for a bungalow located with fantastic transport links and the newly constructed link road being on your doorstep. An Early viewing is highly recommended to fully appreciate what this delightful home has to offer.
Congleton CW12 4TS
Hallway
9' 7'' x 2' 1'' (2.92m x 0.629m)
Having Upvc double glazed entrance door, double radiator, loft hatch access into partially boarded loft, access to-
Lounge
14' 6'' x 11' 0'' (4.41m x 3.36m)
Having Upvc double glazed window to rear elevation, featuring an inset electric coal effect fire ,with a mahogany wood surround and mantle set on a marble effect hearth. Archway opening straight through to-
Dining Room
9' 10'' x 8' 8'' (3.00m x 2.63m)
Having Upvc double glazed French doors leading to rear garden, double radiator and wood effect laminate flooring, open plan with wood effect beams and doorway leading directly into
Kitchen
9' 11'' x 9' 10'' (3.03m x 2.99m)
Having Upvc double glazed window to rear elevation, Upvc double glazed door to side elevation having direct access to the garden, Modern Cream wood effect wall and base units with complimentary worktops over incorporating a stainless steel sink with drainer and chrome mixer tap over, four ring gas hob with extractor canopy hood over, space for fridge/freezer and plumbing for washing machine, partially tiled walls and complementary tiled floors.
Bedroom One
12' 11'' x 11' 1'' (3.93m x 3.37m)
Having Upvc double glazed window to front elevation, double radiator. Three double bespoke fitted wardrobes.
Bedroom Two
10' 6'' x 8' 10'' (3.20m x 2.68m)
Having Upvc double glazed window to side elevation, single radiator, enclosed Airing cupboard.
Bedroom Three
9' 0'' x 8' 2'' (2.74m x 2.48m)
Upvc double glazed window to front elevation, Double radiator
Shower Room
5' 9'' x 5' 3'' (1.74m x 1.59m)
Having a modern three piece white bathroom suite comprising of shower with a separate rainfall shower head, chrome mixer tap, encased with glass screen doors, low level WC with push flush, vanity unit with useful storage underneath, incorporating a wash hand basin with a chrome mixer tap,fully tiled walls and complimentary floor tiles, Upvc double glazed window to side elevation and double radiator.
Garage
17' 5'' x 9' 5'' (5.32m x 2.86m)
Having an up and over door with an electric supply internally.
Externally
Having a substantial driveway for ample cars plus a lawned area with an array of mature plants and shrubs complimenting the front garden. Having an enclosed south facing rear garden having a good degree of privacy, with mature hedges, raised beds and an array of mature bushes and shrubs,spacious patio area with another positioned at the rear of the garden ideal for alfresco dining whilst also benefitting from a low maintenance mainly laid to lawn garden.
Front garden
Having a substantial driveway for ample cars plus a lawned area with an array of mature bushes and shrubs, complimenting the front garden.
Congleton CW12 4TS
| Name | Location | Type | Distance |
|---|---|---|---|




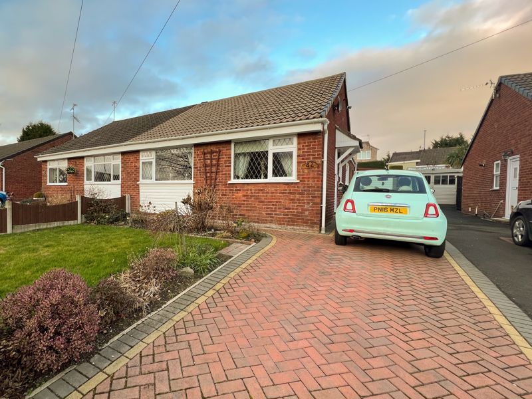
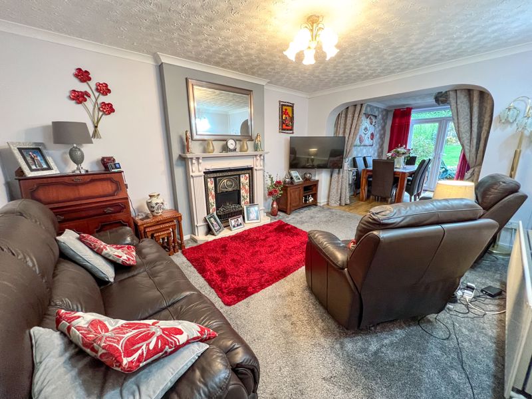
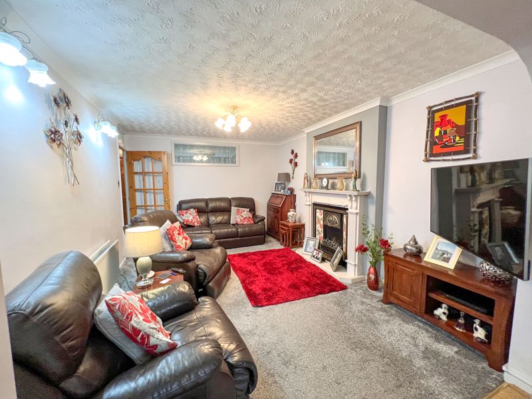
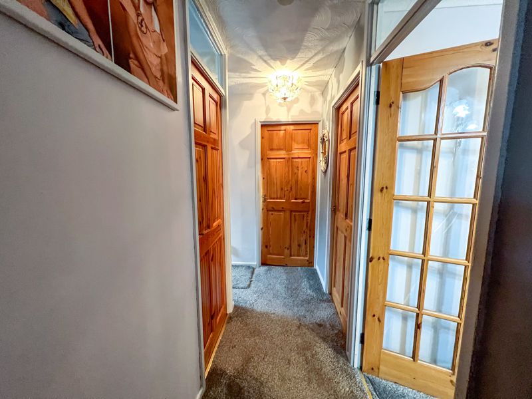
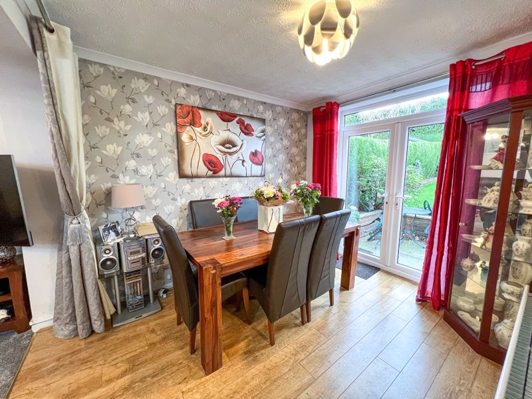
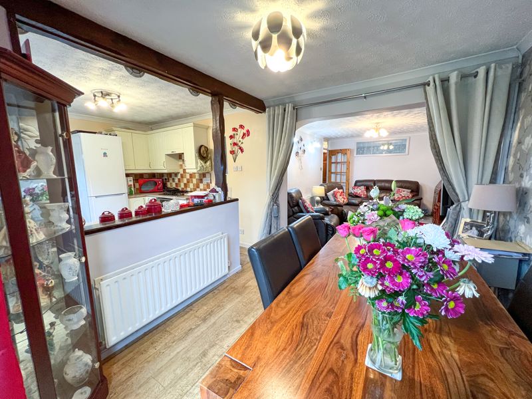
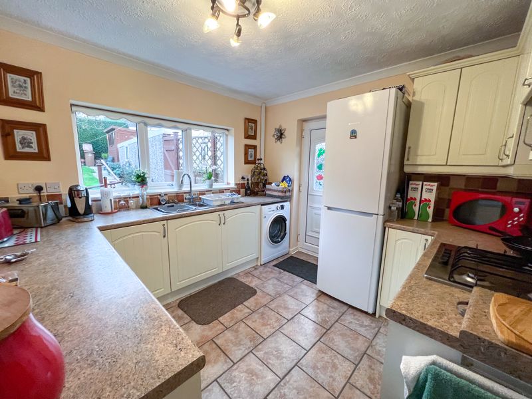
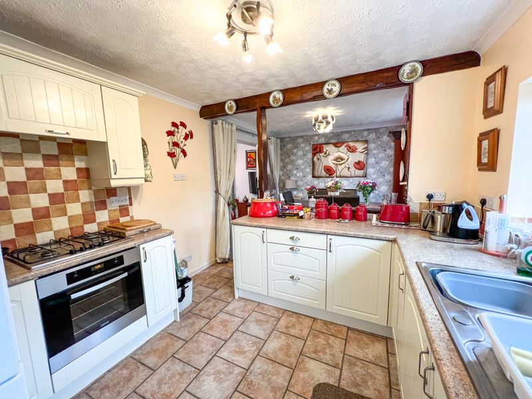
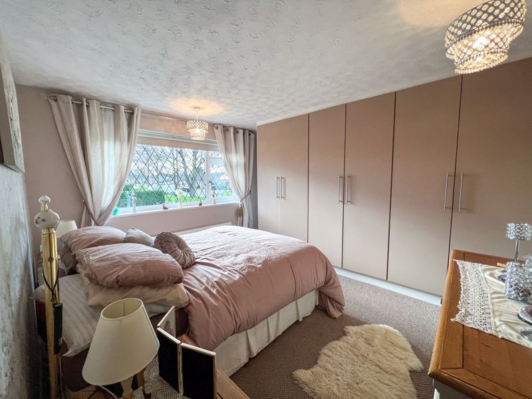
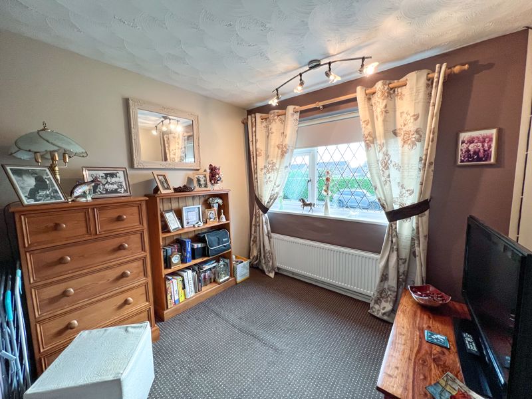
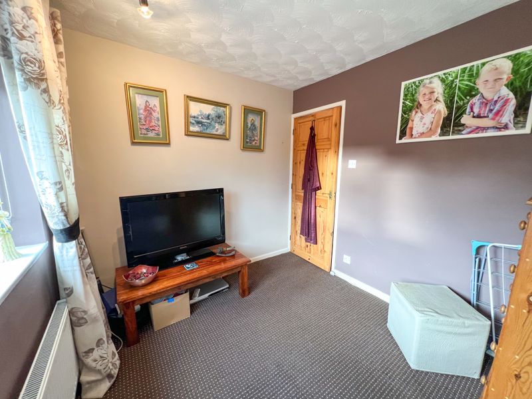
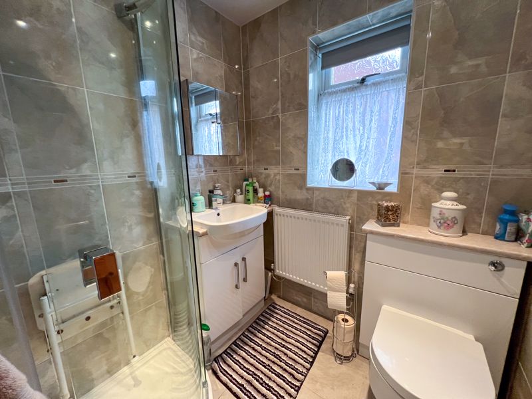

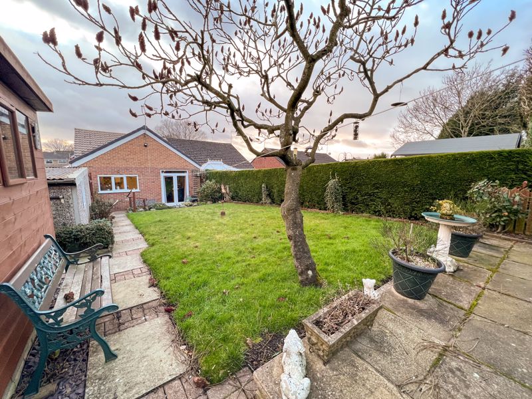
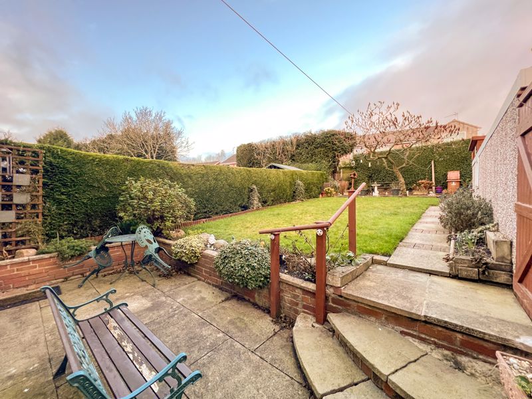
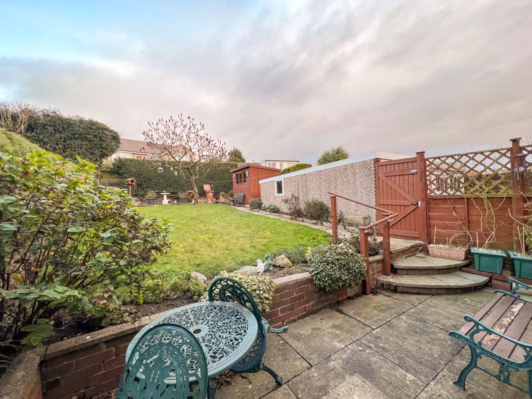


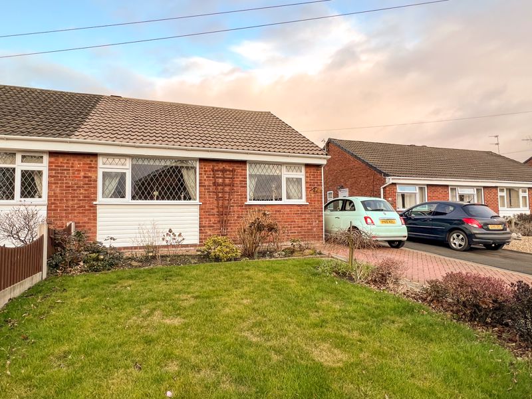
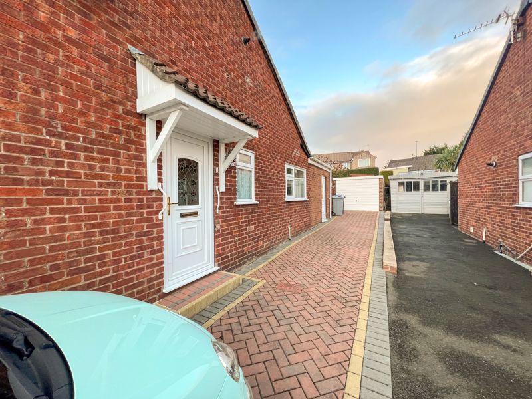

 Mortgage Calculator
Mortgage Calculator


Leek: 01538 372006 | Macclesfield: 01625 430044 | Auction Room: 01260 279858