Thames Close, Congleton Offers in the Region Of £190,000
 2
2  1
1  1
1- Two Double Bedrooms
- Spacious lounge
- Rear Conservatory
- First Floor Bathroom
- Enclosed Rear Gardens
- Driveway & Attached Carport
- Much sought after location
- No upward chain
- Lots of potential
- Awaiting EPC
We are pleased to offer for sale this fantastic two bedroomed semi detached home located in a prime Cul-De-Sac position in the highly desirable area of Mossley close to local schools, amenities and transport links with easy access to Congleton, Macclesfield, south Manchester and the M6. The internal accommodation briefly comprises: Entrance porch, lounge, Dinning kitchen and rear conservatory. To the first floor two well-proportioned bedrooms and a Shower room. Externally the property benefits from gardens to the front and rear, double ornamental gates leading to the Carport and a driveway providing ample off road parking. To the rear is a fully enclosed tiered garden, flagged patio areas, timber shed. Concrete and timber fencing, security lighting & water tap, patio area with raised flower beds. Viewing is highly recommended to appreciate the full potential this property has to offer.
Congleton CW12 3RL
Entrance Porch
Upvc double glazed front entrance door. Frosted PVC double glazed windows to the front and side aspects. Part glazed stripped and polished front door giving access to the lounge.
Lounge
13' 6'' x 13' 0'' (4.11m x 3.96m)
Having Upvc double glazed window to the front aspect. Feature fire comprising gas fire with polished marble style back and hearth with natural stone effect mantle piece and surround. Spindle staircase to the first floor with built in under stairs cloak/storage cupboard, radiator.
Dinning Kitchen
13' 5'' x 8' 0'' (4.10m x 2.44m)
Having two Upvc double glazed windows to the rear aspect. PVC double glazed external door giving access to the rear conservatory. Having a range of wall mounted cupboard & base units with fitted work surface over incorporating a single drainer stainless steel sink unit with mixer tap over space for fridge freezer. Wall mounted gas combi boiler.
Rear Conservatory
7' 0'' x 10' 11'' (2.13m x 3.33m)
Having PVC double glazed windows to three sides. PVC double glazed external door to side. Internally plastered and decorated walling. Wall mounted gas heater. Space for a washing machine and tumble dryer. Natural stone effect tiled floor. . Plumbing for washing machine & space for tumble dryer. Wall light points.
First Floor Landing
Having smoke alarm. Oak wood style doors to both bedrooms and shower room.
Bedroom One
11' 7'' x 10' 2'' (3.53m x 3.11m)
Having Upvc double glazed window to the front aspect with far reaching views on the horizon. Custom built in oak wood style fitted wardrobes with double and single hanging rails. Oak wood style doors leading to recessed built in over stairs shelved cupboard. Full height deep over stairs walk in store, radiator
Bedroom Two
7' 8'' x 9' 4'' (2.34m x 2.84m)
Having Upvc double glazed window to the rear aspect. Radiator, access to the loft.
Shower Room
Having obscured double glazed window to the rear aspect. suite comprising: large feature walk in shower with polished chrome modern style thermostatic mixer shower, pedestal sink, low level W.C. White splash back tiled walling. Natural stone effect vinyl floor, radiator.
Externally
The property offers gardens to the front and rear with driveway running from the front down the side of the property into and under the car port.
Front
Having open plan lawned garden laid to artificial grass . Double ornamental wrought iron gates leading to the car port at the side. The car port measures 2.51m x 6.70m. Two wall light points. Open to rear.
Rear Garden
Having fully enclosed tiered rear garden offering a good degree of privacy with flagged patio seating areas plus a well stocked rockery border. Timber shed. The rear garden is fully enclosed with concrete and timber fencing. External rear security lighting & water tap.
Congleton CW12 3RL
| Name | Location | Type | Distance |
|---|---|---|---|




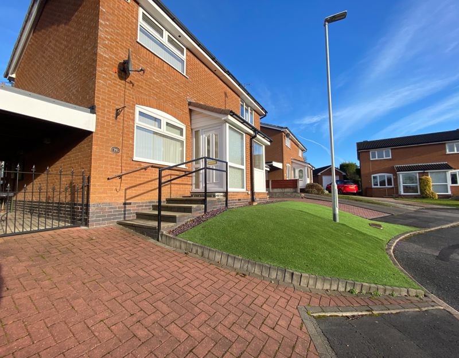
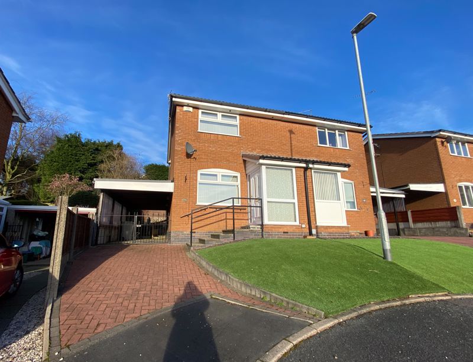
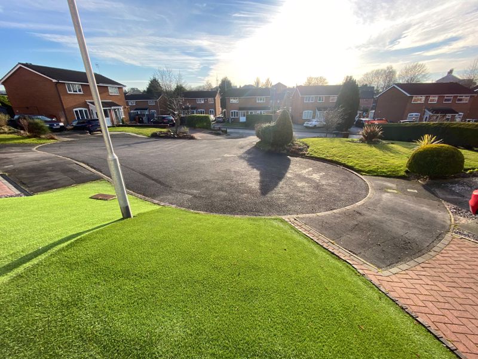
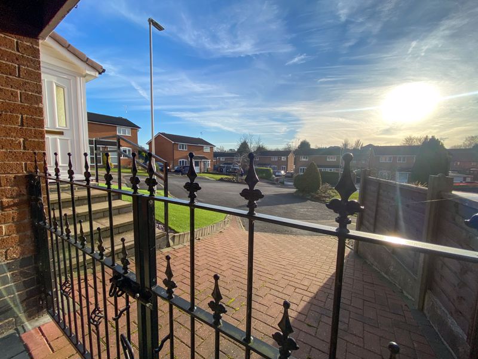

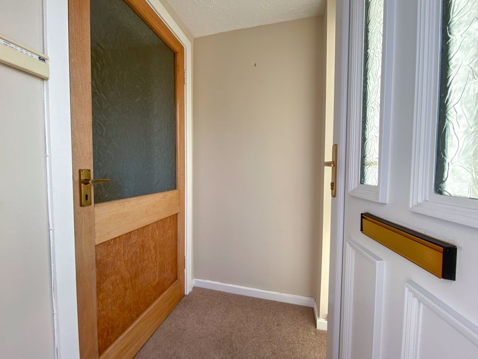
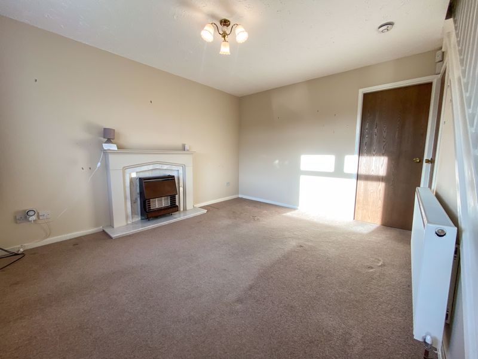


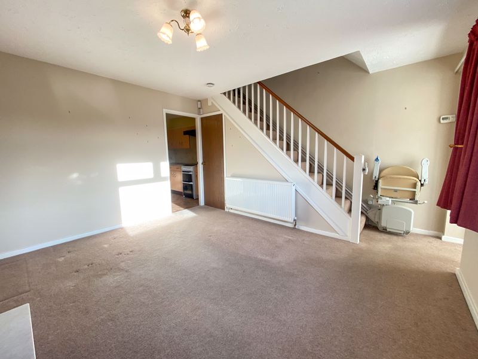
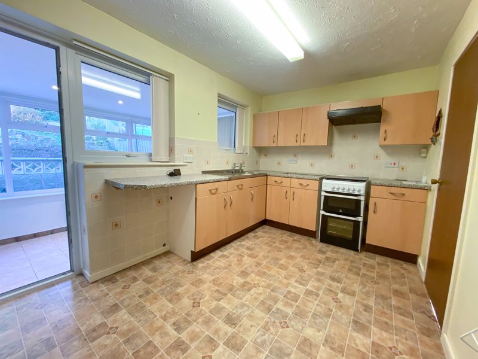
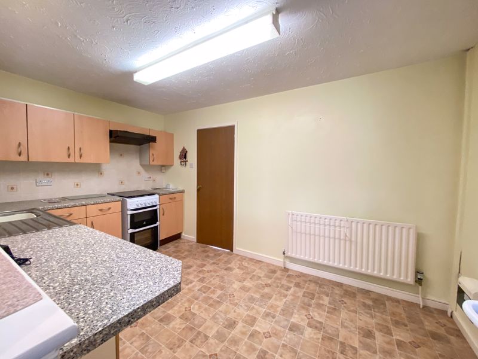
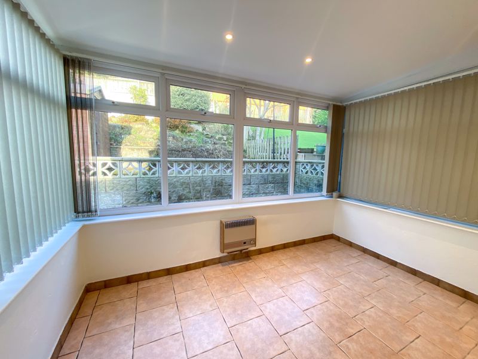
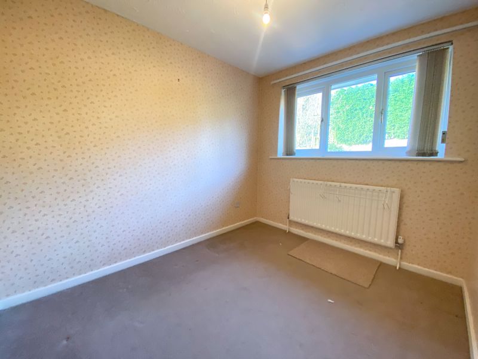
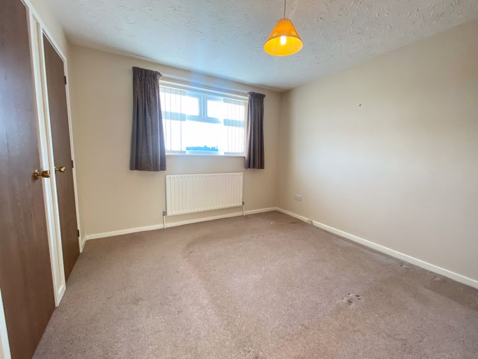
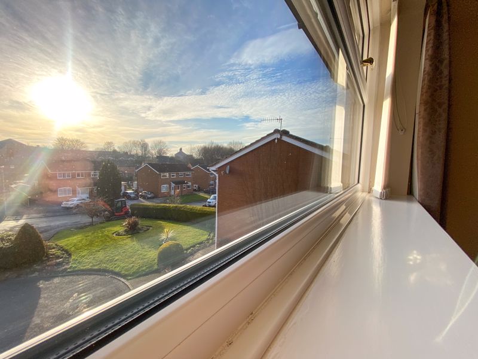
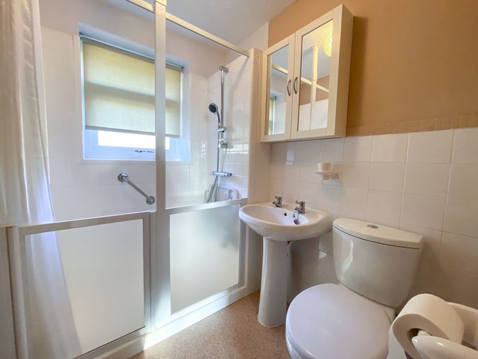
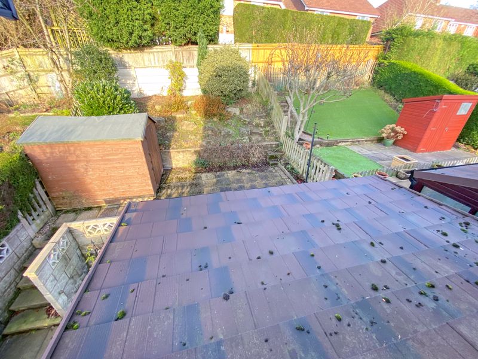
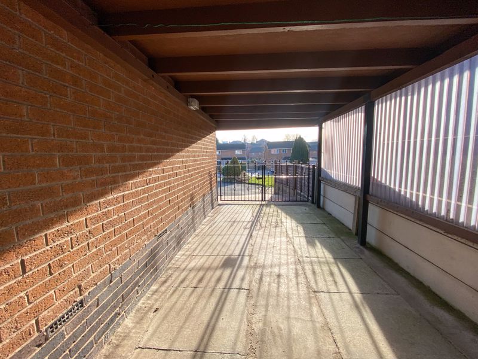
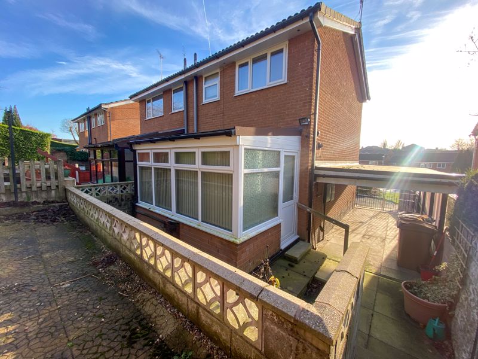
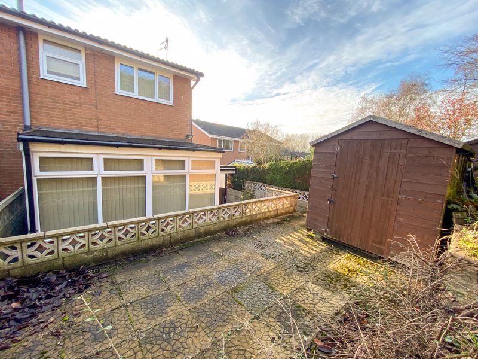
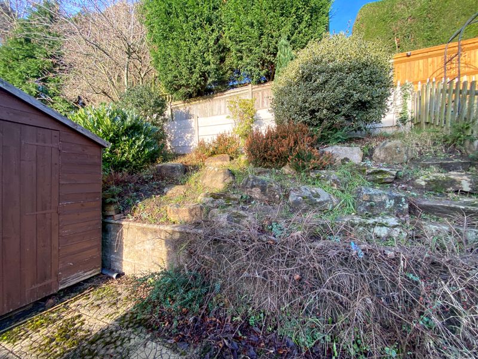
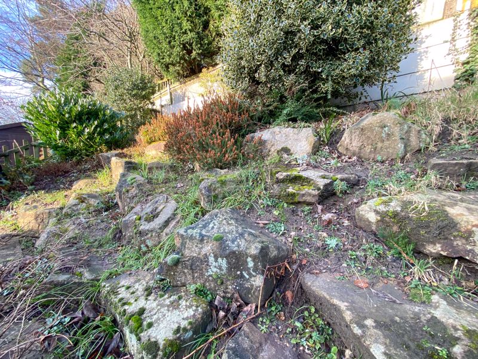

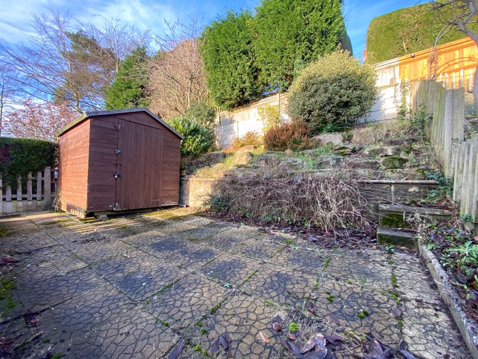
 Mortgage Calculator
Mortgage Calculator


Leek: 01538 372006 | Macclesfield: 01625 430044 | Auction Room: 01260 279858