Compton, Leek Offers in the Region Of £695,000
 6
6  1
1  4
4- Six bedroom detached family home
- Four reception rooms
- Large plot
- Close to the town centre
- Accommodation over four floors
- Cellar
- Garage
- Built in 1873
“Built in 1873, Broombank was the Presbytery for St Marys Church and has character and charm in abundance.” This vast home is ideally located just a short walk from the town centre and is nestled on a substantial private plot. The property boasts a spacious layout over four floors, with four reception rooms, six bedrooms, study, cellar, utility, cloakroom, garage and family bathroom. “You're welcomed into the property via the main hallway which features a grand staircase, original victorian stained glass fanlight above a feature glazed front door, access to the cellar, modern cloakroom and cupboard/serving hatch into the dining room.” The dining room is one of the rooms located to the front, having feature bay window, original wood flooring and floor mounted radiator. The study is also located to the front of the property and has a fitted bookcase, original wood flooring and feature bay window. The 21ft drawing room is located to the rear and has an array of features, such as cornicing, large skirting boards, high ceiling, feature bay window and porch. The breakfast room is an ideal space throughout those winter months, located just off the kitchen with feature fire and built in cupboards. A good range of units are fitted within the kitchen, with built in storage cupboards, hob, electric oven, space for a dishwasher and room for a breakfast table. The rear porch links the kitchen to the utility, with plumbing for a washing machine, dryer and space for a free-standing fridge/freezer. To the first floor is a spectacular landing, having decorative wood panelling, feature window, four bedrooms, bathroom and WC. Four well proportioned bedrooms with bedroom one spanning an impressive 18ft and can accommodate large bedroom furniture, or even an ensuite if desired, subject to the necessary approval. Also, within the first floor is a nursery/study room and a contemporary family bathroom, having large corner shower with power shower pump, panel bath, vanity unit, store, airing cupboard and separate WC. To the second floor are two further bedrooms with ornamental cast iron fireplaces and a useful storage room. Externally to the frontage is a walled boundary, tarmacadam driveway to the front and side and access to the garage. The garage is brick constructed, has bi-fold doors, power, light and pedestrian door to the rear garden. The rear garden is in two parts, firstly laid to patio, lawn, well stocked borders and via stepped access another lawn area, with well stocked boundaries. A viewing is highly recommended to appreciate this special home, its vast accommodation, plot size, convenience to town and character.
Leek ST13 5PT
Hallway
Wood feature glazed door and window to the front elevation, cast iron radiator, laid to carpet with Minton tiles underneath, skirting boards, stairs to the first floor, under stair access to cellar, storage cupboard with shelving and fitted drawers, serving hatch, wood glazed door to the side elevation.
Dining Room
14' 6'' x 15' 0'' (4.43m x 4.56m)
Bay window to the front elevation with glazed sash windows, floor mounted cast iron radiator, original wood flooring, serving hatch with fitted draws, traditional style cornicing and skirting boards.
Study
13' 2'' x 12' 0'' (4.01m x 3.66m)
Sash wood glazed bay window to the front elevation, floor mounted cast iron radiator, traditional cornicing and skirting boards, built in bookcase, original wood flooring.
Drawing Room
21' 0'' x 17' 9'' (6.41m x 5.42m)
Sash bay window to the rear elevation with secondary glazing, two cast iron radiators, two sash windows to the side elevation, wood glazed patio doors leading to a further wood glazed patio door out to the garden, traditional cornicing and skirting boards, open fire sat on tiled hearth, surround and wood mantle.
Breakfast Room
13' 5'' x 12' 3'' (4.10m x 3.73m)
Sash wood glazed windows to the rear with secondary glazing, cast iron radiator, built in housekeepers cupboards.
Kitchen
14' 2'' x 11' 3'' (4.31m x 3.44m)
Range of fitted units to the base and eye level, stainless steel sink with drainer, space and plumbing for a free standing dishwasher, electric SMEG oven, fitted cupboards, inglenook, wood sash windows to the side elevation, wood windows to the rear, fully tiled, rear porch off.
Rear Porch
Wood glazed door to the rear elevation, door through to utility.
Utility Room
6' 11'' x 6' 0'' (2.10m x 1.84m)
Plumbing for a washing machine, space for a dryer, space for free standing fridge-freezer, door leading to driveway.
WC
3' 9'' x 7' 5'' (1.14m x 2.27m)
Low level WC, wall mounted sink, fully tiled, wood glazed window to the front and side elevation.
Half Landing
Wood featured sash windows with carved windowsill to the side elevation.
Landing
7' 5'' x 0' 0'' (2.25m x 0m)
Cast iron wall mounted radiator, stairs to the loft room.
Bedroom One
18' 6'' x 13' 11'' (5.65m x 4.25m)
Two sash wood double glazed windows to the side elevation, sash glazed window to the rear elevation, cast iron radiator, sink unit.
Bedroom Two
11' 11'' x 15' 0'' (3.63m x 4.56m)
Cast iron radiator, wood glazed sash windows to the front, sink unit.
Bedroom Three
12' 9'' x 11' 6'' (3.89m x 3.50m)
Cast iron radiator, wood sash glazed window to the rear, vanity sink unit with storage underneath, tiled splashback.
Bedroom Four
10' 11'' x 12' 0'' (3.34m x 3.65m)
Sash glazed windows to the front elevation, vanity sink unit with storage, tiled splashback, cast iron radiator.
Nursery/Study
7' 10'' x 2' 6'' (2.39m x 0.76m)
Wood sash window to the front elevation.
Bathroom
9' 11'' x 8' 4'' (3.02m x 2.54m)
Panel bath with shower attachment, vanity sink unit with storage underneath, low level WC, corner shower cubicle with chrome fitment and power shower pump, chrome heated ladder radiator, tiled splashbacks, under stair storage, wood window to the rear elevation, airing cupboard housing with immersion heated tank.
WC
0' 0'' x 0' 0'' (0m x 0m)
Window to the rear elevation, low level WC.
First Floor
Landing
0' 0'' x 0' 0'' (0m x 0m)
Cast iron wall mounted radiator, stairs to the second floor.
Storage
16' 2'' x 5' 11'' (4.94m x 1.81m)
Houses the water tank, wood glazed window to the front elevation.
Bedroom Five
10' 7'' x 12' 4'' (3.23m x 3.75m)
Wood feature glazed window to the rear elevation, ornamental cast iron fireplace.
Bedroom Six
10' 6'' x 11' 0'' (3.21m x 3.36m)
Ornamental cast iron fireplace, wood window to the rear and side elevation.
Lower Ground Floor
Cellar
12' 0'' x 14' 11'' (3.66m x 4.55m)
Light and power connected, window to the side elevation.
Garage
17' 6'' x 12' 2'' (5.34m x 3.72m)
Brick constructed, window to the rear elevation, bifold wooden doors, power and light connected, pedestrian wood doo to the side elevation through to rear garden.
Externally
To the front: tarmacadam driveway, walled boundary, well stocked, access to the garage. To the side: wall boundary, access to the rear. To the rear: block pathed patio, well stocked borders, area laid to lawn, further garden via steps, area laid to lawn, wall boundary with mature plants, trees and shrubs.
Services
Electric: Mains Gas: Mains Sewerage: Septic Tank Water: Mains
Leek ST13 5PT
Please complete the form below to request a viewing for this property. We will review your request and respond to you as soon as possible. Please add any additional notes or comments that we will need to know about your request.
Leek ST13 5PT
| Name | Location | Type | Distance |
|---|---|---|---|


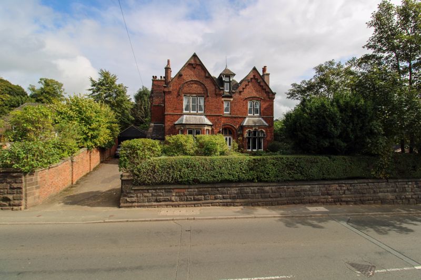
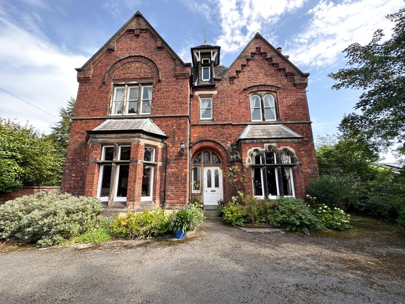
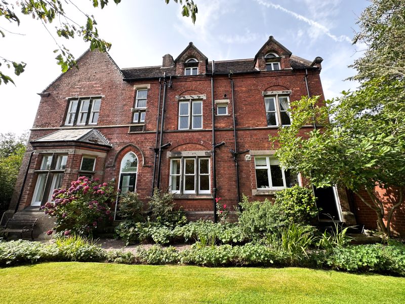
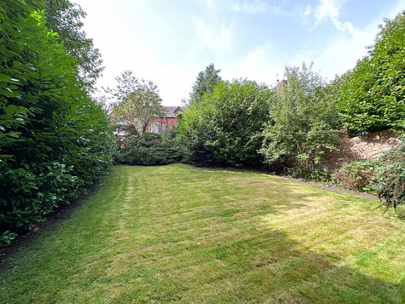
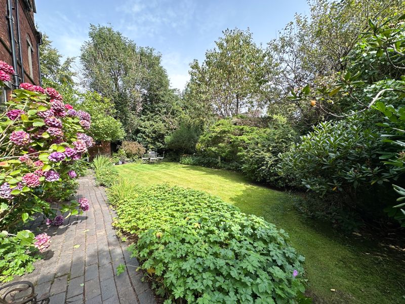
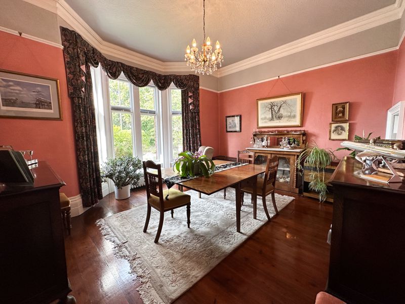
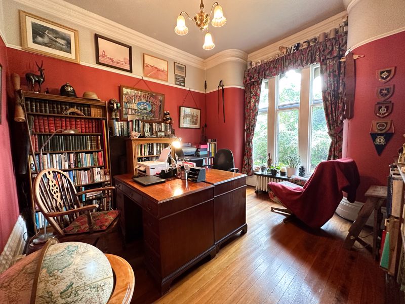
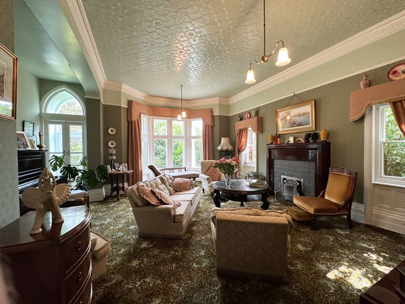
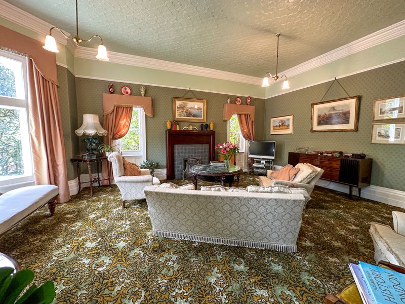
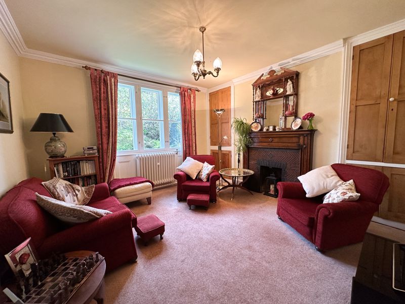
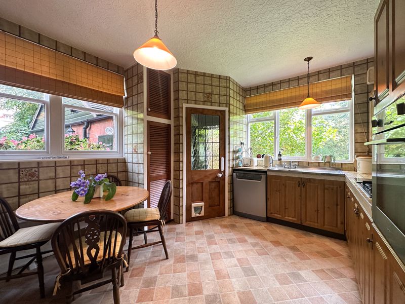
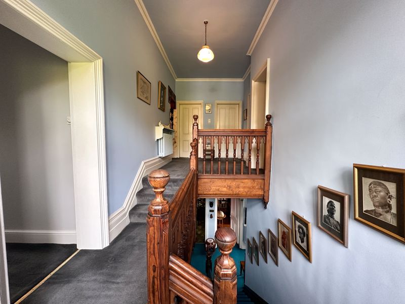
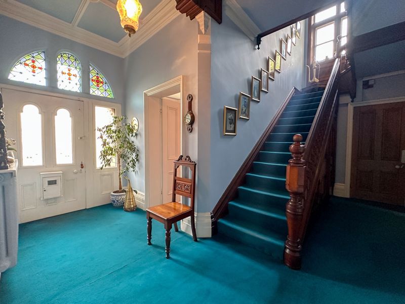
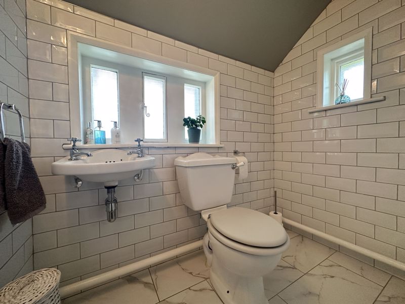
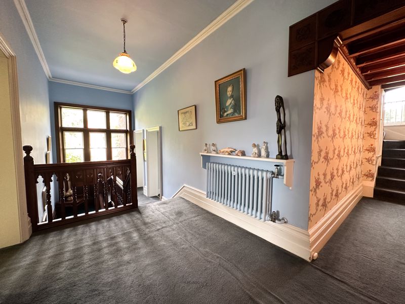
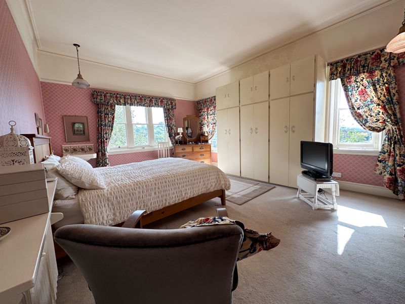
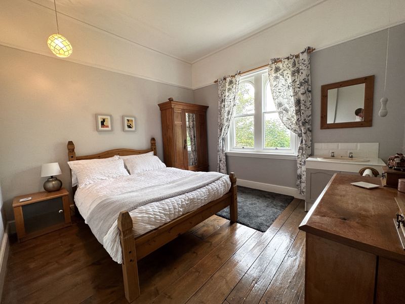
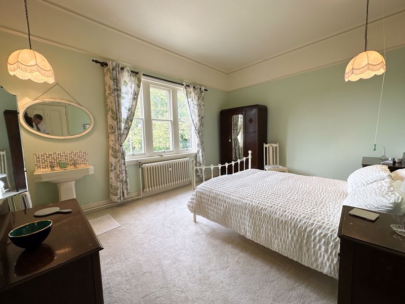
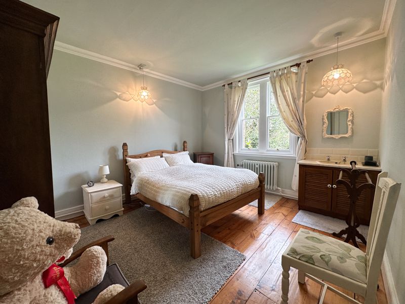
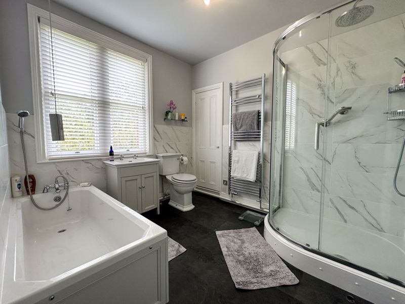
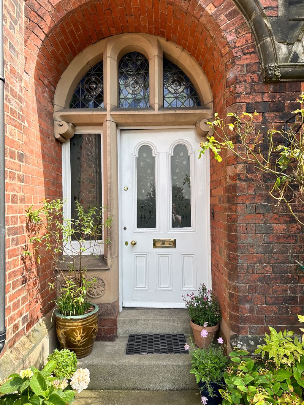
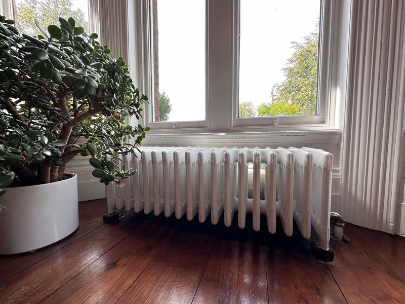
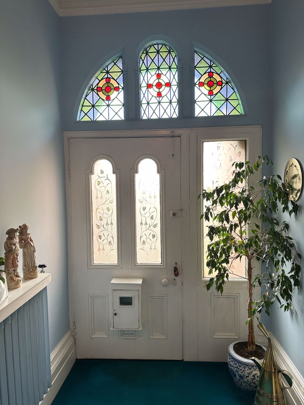
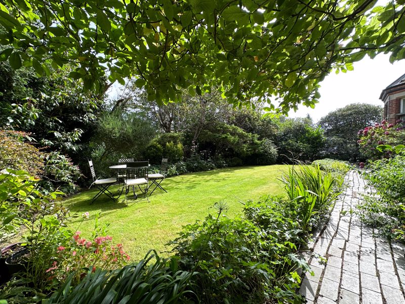
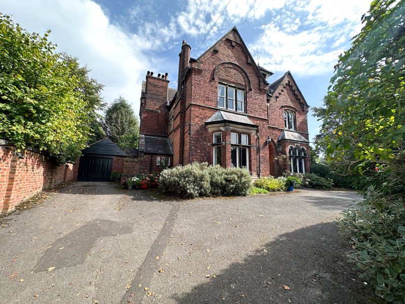
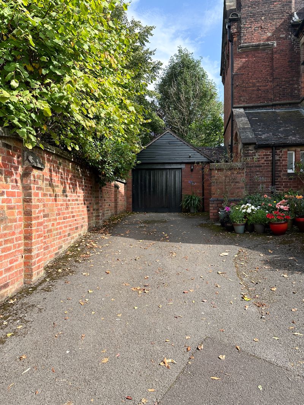
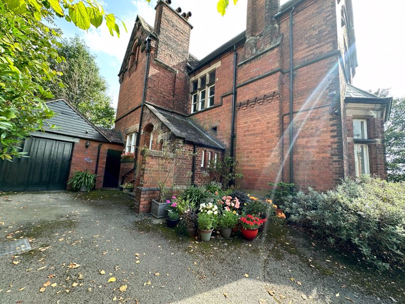
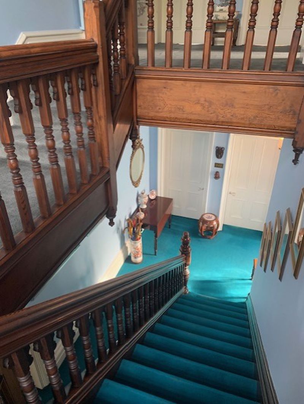
 Mortgage Calculator
Mortgage Calculator


Leek: 01538 372006 | Macclesfield: 01625 430044 | Auction Room: 01260 279858