Laurel Drive, Harriseahead £284,950
 4
4  1
1  1
1- This Is No Ordinary Detached Bungalow!!
- Extended Having 4 BEDROOMS Plus Separate Study Room, Modern Open Plan Kitchen & Living Area!
- Fantastic Modern Built Studio To The Rear Ideal For Working From Home Or Summer House
- Finish Is Impeccable As Is The Styling
- Landscaped Gardens & Off Road Parking
- A Fantastic Location Within The Sought After Location Of Harriseahead
Reduced For Quick Sale To Complete Chain - One Not To Be Missed This is no ordinary detached bungalow!! Take a look at this extended home having 4 bedrooms plus separate study room, modern open plan kitchen & living area! Then there’s more!! There’s even a fantastic modern built studio to the rear which can be utilised as a beautiful summer house, family room, playroom or office for those now working from home. The finish is impeccable as is the styling. The master bedroom is devine with its roof lantern having electric remote-controlled blinds, enabling you to look up & see the stars all from your bed, as does bedroom two!! Bedroom one also has a fantastic sized walk-in wardrobe which could be converted to an en suite. The other 3 bedrooms offer versatile use & there’s a beautifully styled bathroom too. All the bedrooms have underfloor heating which can also be App controlled! The open plan living room provides plenty full living space & adjoins the kitchen to create a modern & functional layout which aids both family living & is great for entertaining. The adjoining study room is another welcomed addition which combined with the four other bedrooms, provides versatile living according to the purchaser’s requirements. The gardens have been professionally landscaped to be used all year round with a low maintenance approach having an Indian stone patio & adjoining artificial lawned garden. To the front there is off road parking via a slate chip drive which extends to the side of the property. Located near the head of the development the property also offers a good degree of privacy. It’s difficult to capture from an external photograph, just how spacious this home is. It will certainly appeal to a variety of purchasers, due to its flexible living access. A fantastic location within the sought-after location of Harriseahead with good road links to Congleton, Biddulph, Kidsgrove & The Potteries with local amenities & nearby Mow Cop castle, all within easy reach.
Harriseahead ST7 4LP
Entrance Hall
Having a UPVC double glazed side entrance door with arched obscured glazed panel, recess LED lighting to ceiling, wall mounted electric storage heater.
Bathroom
8' 8'' x 5' 3'' (2.65m x 1.60m)
Having a modern suite comprising of panelled bath with central mixer tap and shower, electric shower with chrome waterfall style shower over and glazed shower screen. Wall mounted wash hand basin with waterfall mixer tap, Low level WC. Wood effect vinyl flooring, extractor fan to ceiling. Linen storage cupboard with built-in shelving.
Lounge
19' 11'' x 11' 11'' (6.08m x 3.63m)
Having a UPVC double glazed window to front aspect, grey wood wash effect laminate flooring, to ceiling light points, wall mounted electric storage heater. Coving to ceiling, niche for a wall mounted TV. Siding double doors into:-
Study
9' 0'' x 5' 2'' (2.74m x 1.58m)
Having recess LED lighting to ceiling, oak effect laminate flooring.
Open Plan Dining kitchen
9' 2'' x 10' 2'' (2.79m x 3.11m)
Having a range of on trend Wall mounted cupboard and base units with fitted solid oak worksurface over, incorporating a Belfast sink with deck mounted mixer tap over. Integral electric oven with separate four ring ceramic hob over and extractor hood. Integral dishwasher, space for fridge freezer, tall larder slimline unit. Recessed LED lighting to ceiling, UPVC double glazed window to front aspect, part tiled walls, continuous grey wood wash effect laminate flooring. Plumbing for washing machine.
Inner Hallway
Grey wood wash effect laminate flooring, access to loft space. Loft half boarded with electric & power point.
Bedroom One
12' 9'' x 9' 3'' (3.89m x 2.82m)
Having UPVC double glazed French doors giving access to the rear garden with full length window to side, grey wood wash effect laminate flooring with underfloor heating, recessed LED lighting and roof lantern with electric Remote controlled blinds. Door to walk in wardrobe. Walk in Wardrobe 2.75 m x 1.57 m having a range of fitted rails and shelving. Grey wood wash effect laminate flooring, recess LED lighting to ceiling, underfloor heating. Also having the potential for an en-suite if desired.
Bedroom Two
12' 0'' x 8' 8'' (3.67m x 2.65m)
Having Upvc double glazed window to rear aspect, recessed LED lighting and roof lantern with electric remote control blinds to ceiling. Grey wood wash effect laminate flooring, underfloor heating.
Bedroom Three
9' 0'' x 9' 0'' (2.75m x 2.75m)
UPVC double glazed window to side aspect, under floor heating.
Bedroom Four
8' 11'' x 5' 9'' (2.73m x 1.74m)
Having UPVC double glazed window to side aspect, plumbing for washing machine. Currently used as a utility room.
Summer House/ Office
22' 2'' x 10' 8'' (6.75m x 3.25m) plus additional store
Recessed lighting to ceiling, grey wood wash effect flooring. Under floor heating app controlled. Power points. Instillation. Sliding doors & Upvc opening into an Storage room. External useful attached store.
Externally
There is a chipped slate driveway providing off road parking for several vehicles extending to the side of the property. The professionally low maintenance gardens offer a good degree of privacy & enable usage all year around.
Harriseahead ST7 4LP
| Name | Location | Type | Distance |
|---|---|---|---|



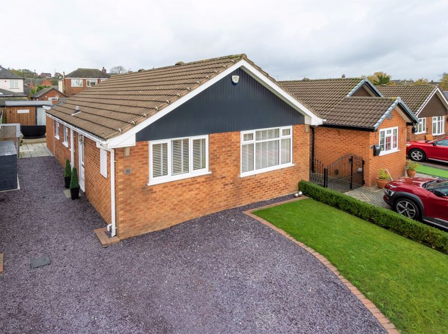
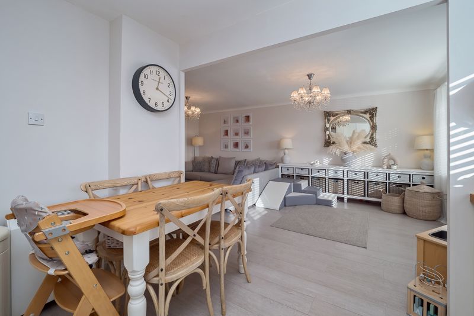
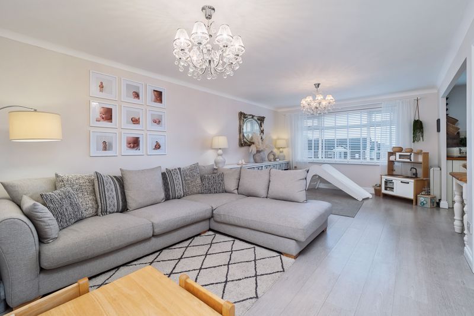
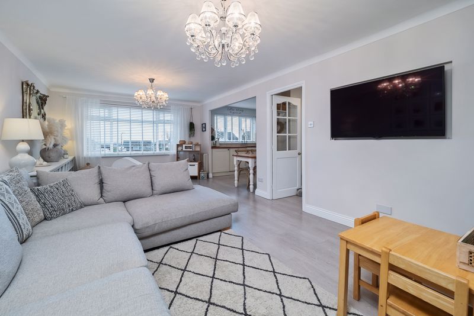
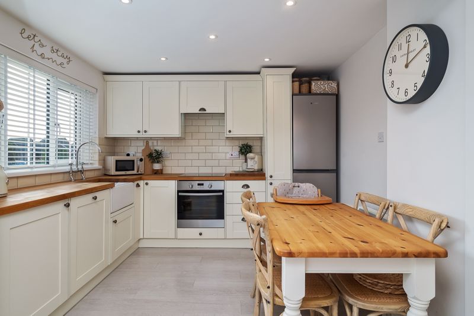
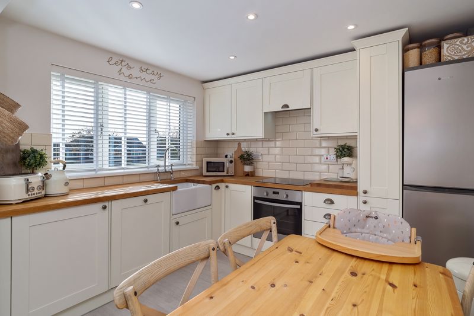

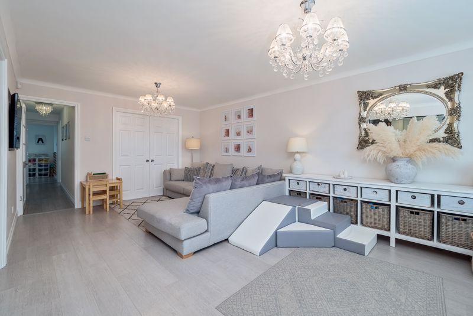

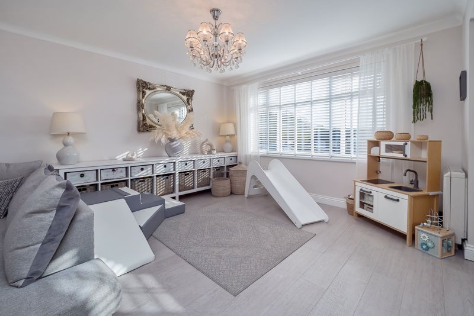

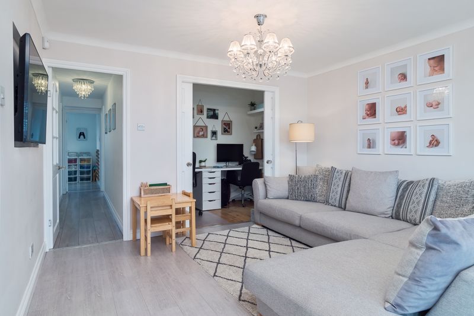
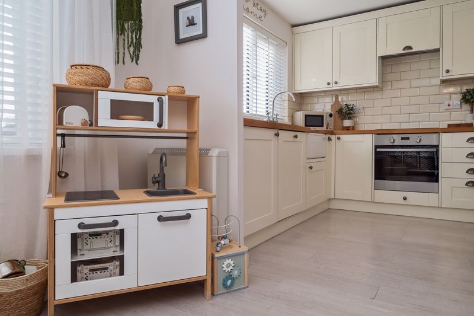
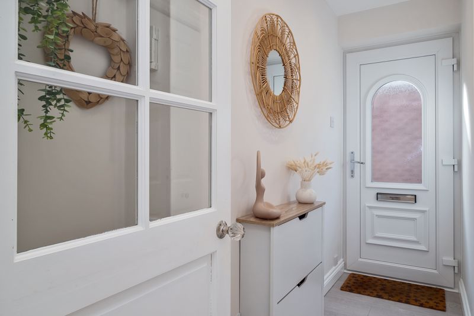
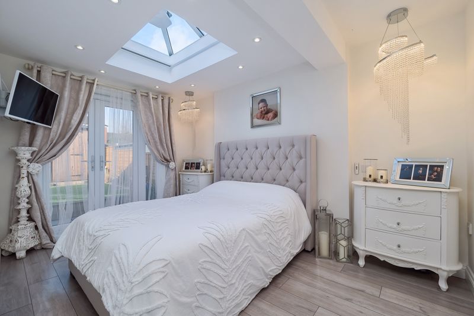
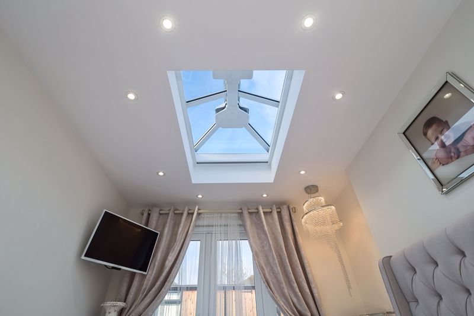
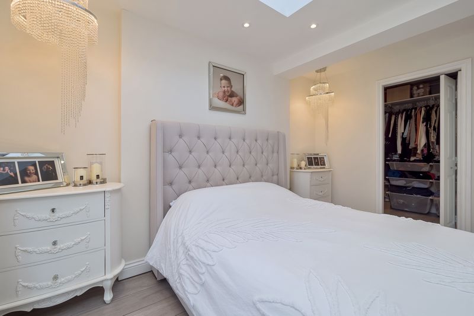
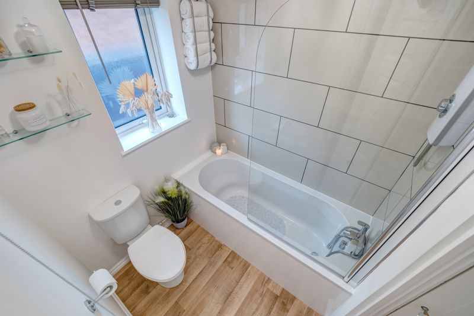
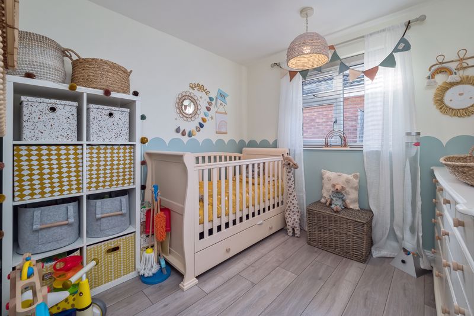
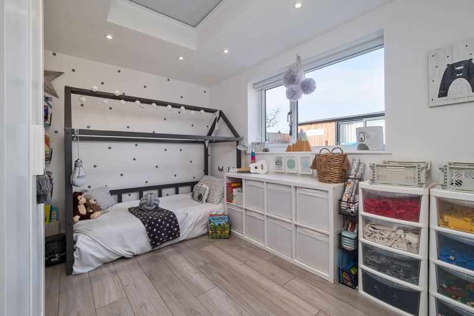
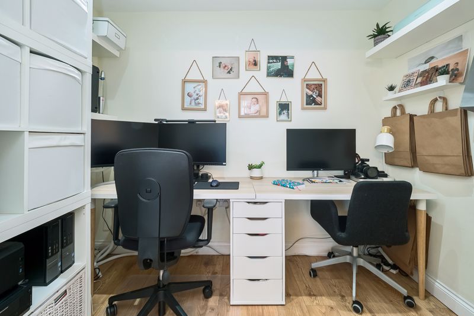
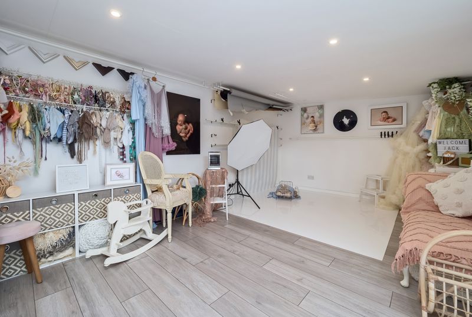
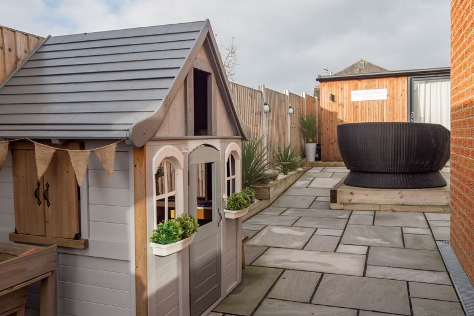
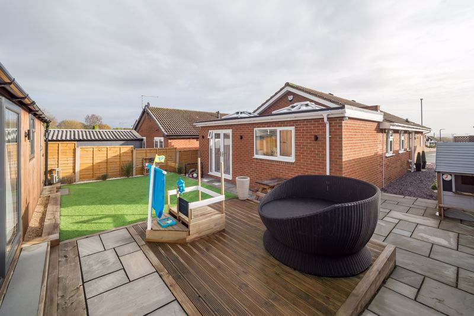
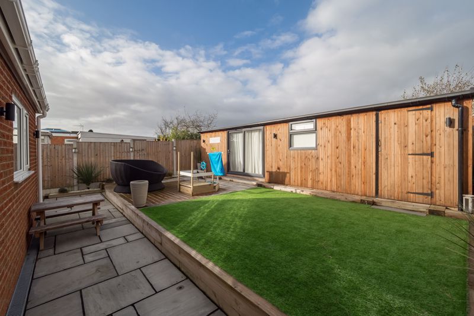
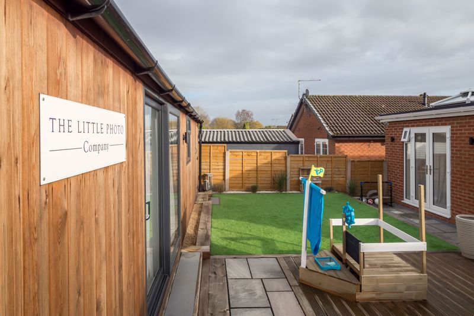
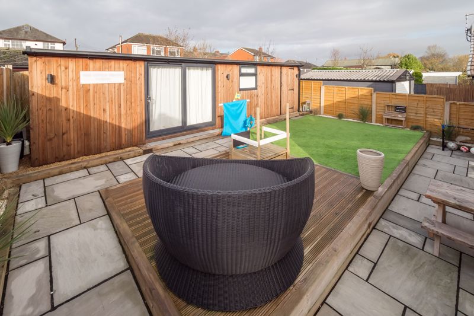

 Mortgage Calculator
Mortgage Calculator


Leek: 01538 372006 | Macclesfield: 01625 430044 | Auction Room: 01260 279858