Eagland Place, Congleton Offers in Excess of £190,000
 3
3  1
1  1
1- Three Bedroomed Semi-Detached Home
- Superb Sized Open Plan Family Dining Kitchen
- Lounge With Beautiful Real Open Fire
- Fantastic Sized Utility Offering Further Potential
- Modern Shower Room With Double Walk in Shower
- Close to Congleton Park Local Schools And Amenities
- Ample Off- Road Parking
- Corner Plot With An Enclosed Rear Garden
- EPC Rating D
This is a fantastic opportunity to acquire a spacious family home with extended accommodation, located with nearby access to Congleton Park. Just imagine those seasonal strolls with this local treasure on your doorstep. This traditional three bedroom semi is also conveniently located close to local schools, shops & amenities as well as good road links to Macclesfield. Internally you’ll be surprised by the size of the accommodation which includes a generous sized lounge with a real open fire & a superb sized family dining kitchen incorporating a breakfast bar plus a defined dining area. In addition there is a utility room which is an exceptional size and offers further potential. To the first floor there are three bedrooms including two doubles there’s also the possibility of converting the loft space. The bathroom has been converted into a modern shower room complete with double width walk in shower. The property sits proudly upon a corner position aside a grassed verge offering privacy, whilst the front offers off road parking. To the rear there is a fully enclosed garden offering a good degree of privacy. A spacious home suitable for a variety of purchasers, an internal viewing is highly recommended to fully appreciate.
Congleton CW12 1NQ
Entrance Hall
Having stairs to the first floor landing. Under stairs storage, radiator, light oak effect laminate flooring. Modern uPVC double glazed front entrance door with obscured glazed panels, uPVC double glazed window to side aspect.
Lounge
14' 8'' x 11' 4'' (4.48m x 3.45m)
Having uPVC double glazed window to front aspect, coving to ceiling, radiator. Feature traditional open fireplace with white timber surround and black cast-iron contrasting inset with black granite hearth.
Kitchen/Diner
21' 5'' x 9' 7'' (6.54m x 2.93m)
Kitchen area having a range of white gloss wall mounted cupboard & base units with wood effect worksurfaces over incorporating a ceramic 1 1/2 bowl single drainer sink unit with mixer tap over. Range of integral appliances including stainless steel electric combination oven with four ring gas hob and extractor above. Glazed display cabinets with incorporating breakfast bar. uPVC double glazed window to rear aspect, tiled flooring, plumbing for washing machine, recessed LED lighting to ceiling, under cupboard lighting.
Dining area
Dining Area having uPVC double glazed window to rear aspect, radiator, tiled flooring, fitted base units with further breakfast bar.
Utility room
15' 8'' x 6' 7'' (4.77m x 2.00m)
Fantastic size room offering multi use. Having uPVC double glazed window to rear aspect, uPVC double glazed door to side having an obscured glazed panel. Wood effect cushion flooring. Radiator.
First Floor Landing
Having you uPVC double glazed window to side aspect, access to loft space.
Bedroom One
12' 8'' x 12' 0'' (3.85m x 3.65m)
Having uPVC double glazed window to front aspect, coving to ceiling, radiator, wood effect laminate flooring. Recess having overhead fitted storage pine cupboards.
Bedroom Two
11' 9'' x 11' 4'' (3.59m x 3.45m)
Having uPVC double glazed window to rear aspect, radiator.
Bedroom Three
8' 1'' x 9' 3'' (2.47m x 2.81m)
Having uPVC double glazed window to front aspect, radiator. Wood effect laminate flooring, built in bedframe to bulkhead.
Shower Room
9' 9'' x 5' 6'' (2.97m x 1.68m)
Modern shower room having a double width walk-in shower cubicle with chrome waterfall effect showerhead & additional Flexi shower. Glazed shower screen. Recess lighting and extractor to ceiling, shaver point. Pedestal wash hand basin, low-level WC, chrome heated towel radiator, uPVC double glazed obscured window to rear aspect, tiled flooring.
Congleton CW12 1NQ
| Name | Location | Type | Distance |
|---|---|---|---|
.png)



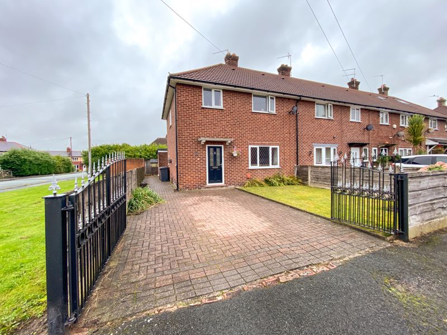
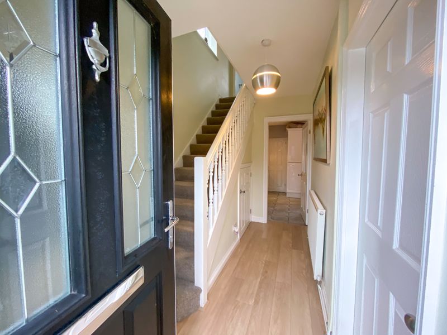
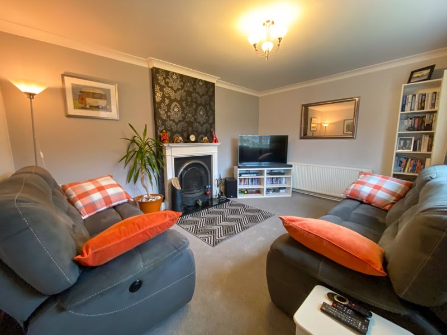
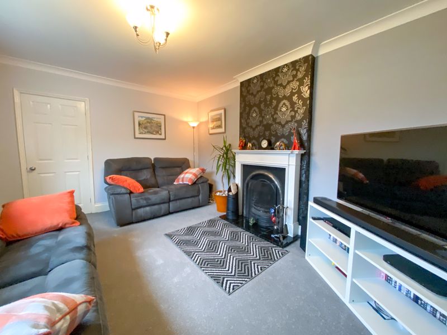
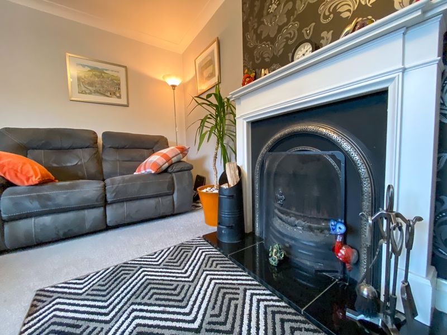
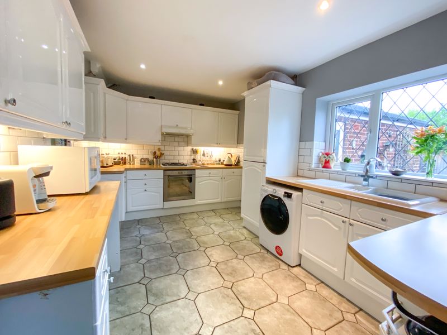
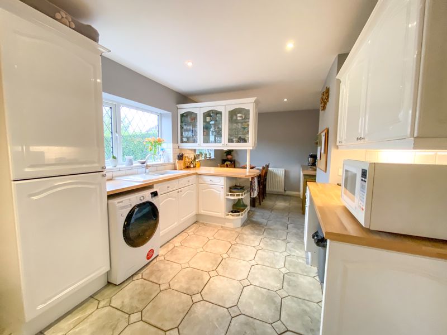
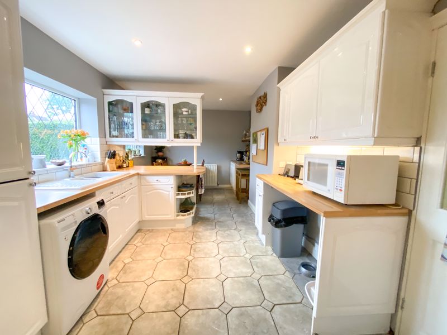
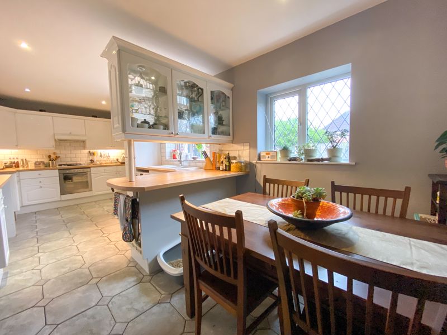
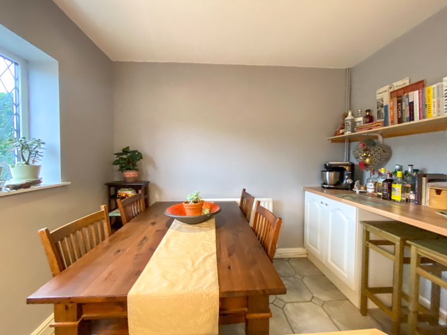
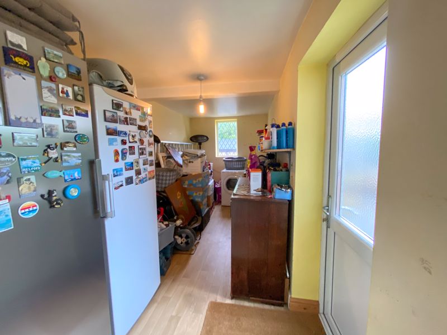
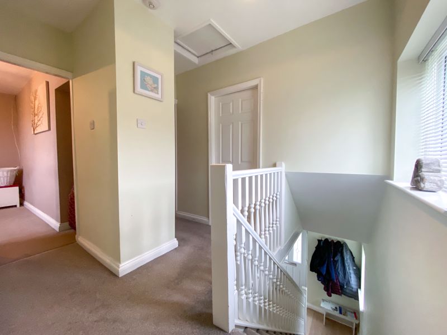
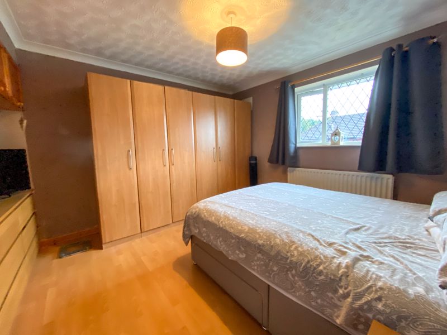
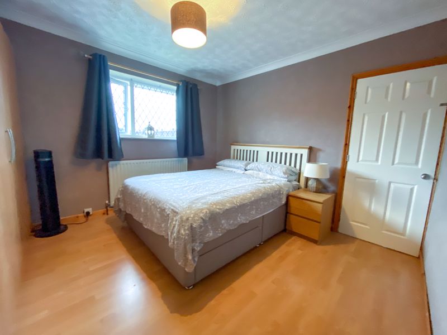
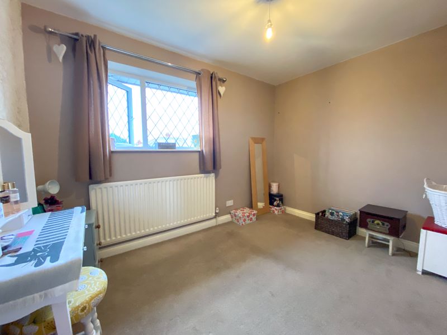
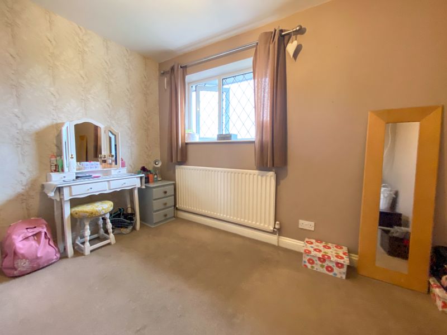



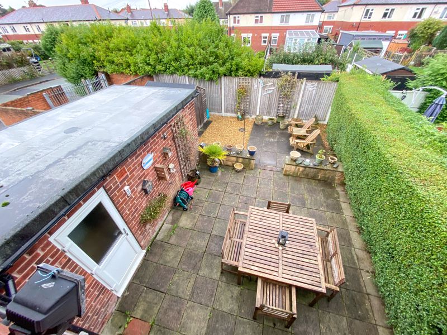

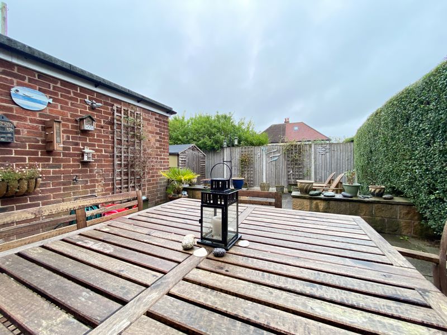
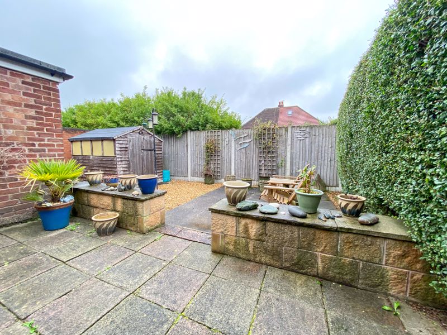
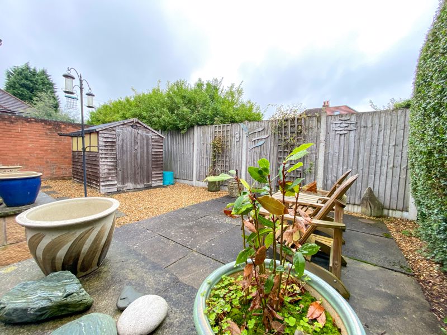

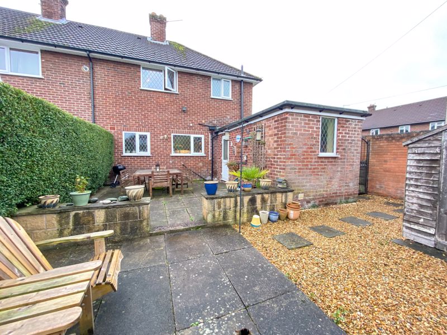

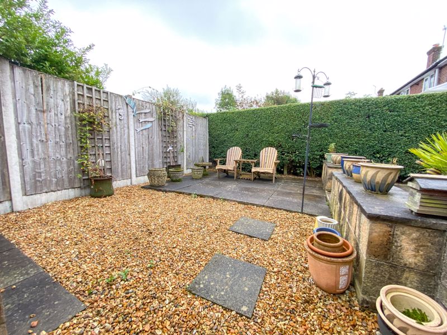
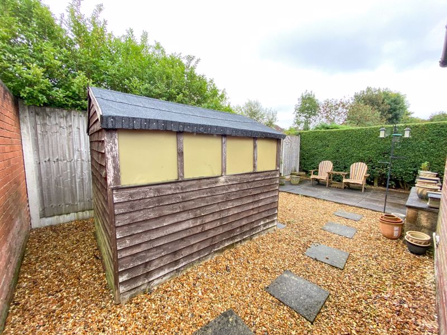
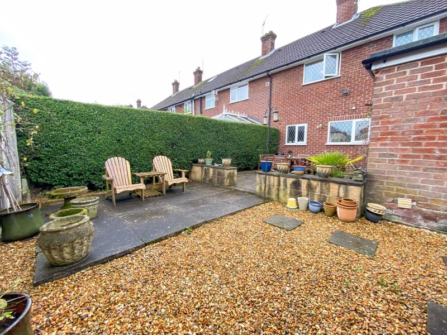
 Mortgage Calculator
Mortgage Calculator



Leek: 01538 372006 | Macclesfield: 01625 430044 | Auction Room: 01260 279858