Forge Lane, Congleton £295,000
 3
3  2
2  1
1- Three Storey Semi-Detached Home
- Modern Open Plan Kitchen/Diner With Integral Appliances
- Downstairs Cloak Room
- Three Bedrooms With Master Having En-Suite Shower Room
- Private Enclosed Rear Garden With Paved Patio Area
- Close to Local Amenities
- Single Integral Garage With ample Off- Road Parking
- EPC Rating B
You’ll be truly surprised by the size of this spacious home having accommodation over three floors. Recently constructed in 2020, this family home offers a perfect balance of modern & economic living together with all the benefits you’d expect from a newly built home. At present there are 3 good sized bedrooms with the main bedroom having a modern en suite shower room in addition to a fantastic sized family bathroom which has both a double width shower & a separate bath. There’s also the possibility of utilising the first floor lounge to create an additional bedroom. One of the outstanding features of this lovely home has to be the impressive sized open plan living kitchen with central island having incorporating seating as well as a defined & generous living/dining area. From the kitchen there are Upvc Patio doors giving access to the rear gardens which from the rear aspect give the impression of a two storey home as the garden adjoins the second floor where the main living accommodation is situated. There is additional garden which has the potential to be further landscaped according to preference. The ground floor offers a spacious hall with immediate access to the integral garage & separate utility room which will be of great benefit for families. There’s also a walk in store which offers ground Floor Cloaks potential whilst there is a first floor cloaks which could be made into a shower room. Unexpected for a Newbuild there is a driveway for 2 plus cars in addition to the integral garage. A home with versatile accommodation with modern conveniences & on trend kitchens & bathrooms, all within a fantastic location close to Congleton town centre & local schools, making this a superb choice for those looking for a turn key opportunity with the piece of mind you’d expect from a new build home including an NHBC warranty.
Congleton CW12 4HF
Entrance Hall
having composite front entrance door with obscure glazed panels, radiator, stairs to 1st floor landing. Door to Integral garage.
Store Cupboard
having the potential to create a ground floor WC if required. UPVC obscured window to front aspect, electricity consumer unit.
Utility room
8' 2'' x 6' 3'' (2.50m x 1.91m)
having fitted base units with wood effect worksurfaces over incorporating a single drainer sink unit with mixer tap over. Plumbing for washing machine, space for tumble dryer. Radiator, tiled flooring.
Integral Garage
15' 5'' x 9' 2'' (4.71m x 2.80m)
having metal up and over door, electric light and power.
First floor landing.
having radiator. Stairs to 2nd floor.
Lounge
15' 11'' x 11' 7'' (4.84m x 3.54m)
having UPVC window to front aspect, radiator. TV point.
Cloaks
7' 1'' x 5' 6'' (2.17m x 1.68m)
having the potential to convert into a shower room if required. Having a modern white suite comprising of WC, Wall mounted wash hand basin with chrome mixer tap. Chrome heated towel radiator, UPVC obscure window to front aspect. LED lighting to ceiling and extractor fan. Part tiled walls with ledge. Complimentary grey tiled floor.
Open Plan kitchen/Diner
18' 2'' x 15' 11'' (5.53m x 4.86m)
having a range of wall mounted grey shaker style cupboard and base units with fitted worksurface over incorporating 1 1/2 bowl single drainer sink unit with mixer tap over. Integral dishwasher, fridge freezer. Integral electric double oven and combination grill, four ring gas hob with chimney style stainless steel extractor over with grey glass splashback. Cupboard concealing Worcester boiler. UPVC double glazed window to rear aspect having views over the rear garden. Matching kitchen island with incorporating seating for three, storage and drawers. LED recess lighting to ceiling, mains fitted smoke alarm, radiator, tiled flooring. Defined open plan dining area having space for tables and chairs. Radiator, Over table ceiling lighting points, UPVC double glazed French doors giving access to the rear gardens. Wall mounted TV point.
Second Floor Landing
having access to loft space. Airing cupboard housing Worcester Hot water cylinder.
Bedroom One
14' 11'' x 11' 10'' (4.54m x 3.60m)
having a uPVC window to front aspect, radiator.
En-suite Shower Room
7' 1'' x 5' 5'' (2.17m x 1.66m)
having UPVC obscure window to front aspect, chrome heated towel radiator. Suite comprising of WC, Wall mounted wash hand basin with chrome mixer tap, spacious walk-in shower with bifold screen doors & thermostatically controlled shower. LED recess lighting and extractor fan to ceiling, half tiled walls with built in ledge, tiled floor.
Family Bathroom
6' 5'' x 11' 0'' (1.96m x 3.35m)
. Superb size family bathroom having a separate panelled bath and double width shower with glazed sliding shower door and thermostatically controlled shower. Modern wall mounted wash hand basin and WC. Obscured UPVC double glazed window to side aspect, recessed lighting and extractor fan to ceiling, chrome heated towel radiator. Half tiled walls, tiled floor.
Bedroom Two
9' 0'' x 13' 4'' (2.74m x 4.07m)
(2.74m plus door x 4.07 m) having a UPVC window to rear aspect, radiator.
Bedroom Three
9' 11'' x 8' 11'' (3.03m x 2.71m)
having UPVC window to rear aspect, radiator.
Congleton CW12 4HF
| Name | Location | Type | Distance |
|---|---|---|---|




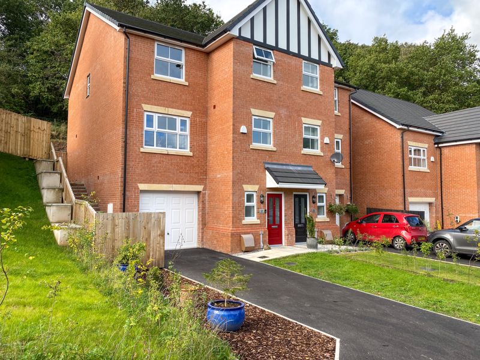
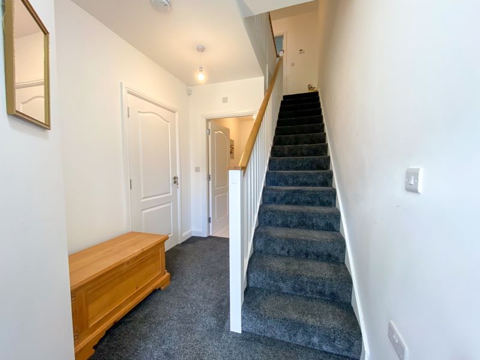
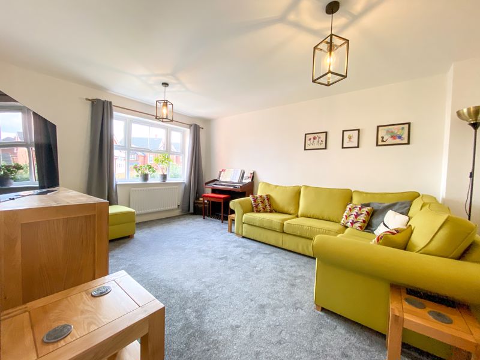
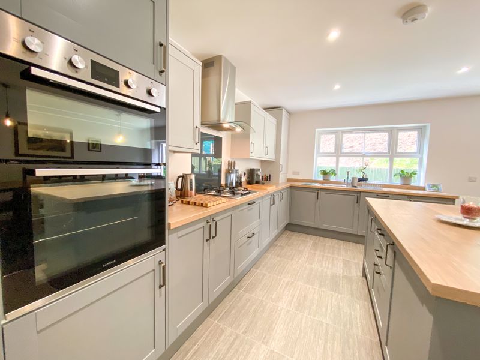
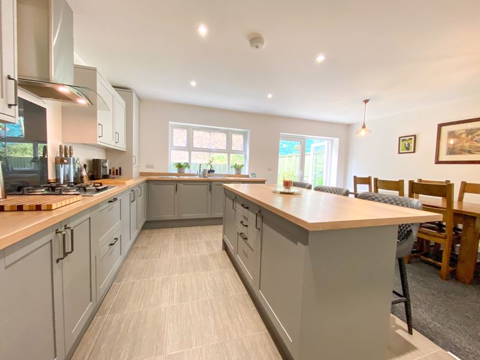

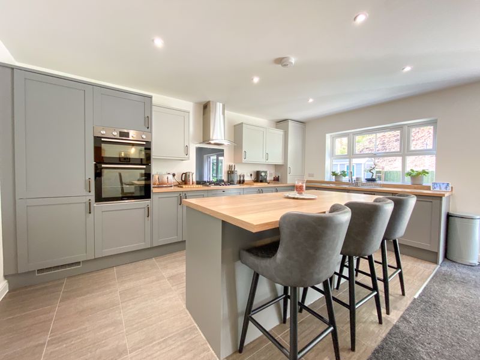
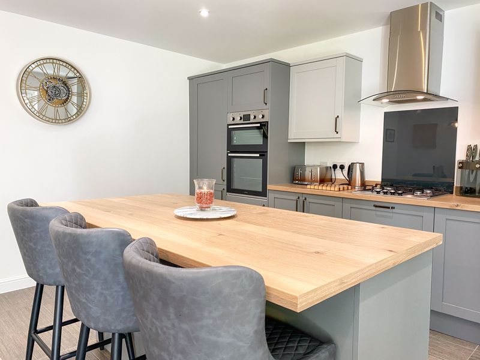

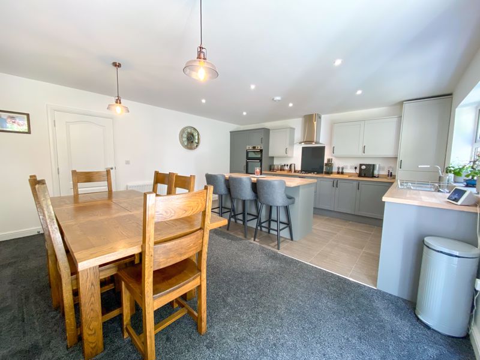
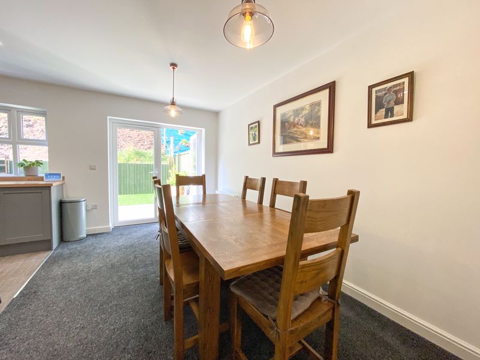
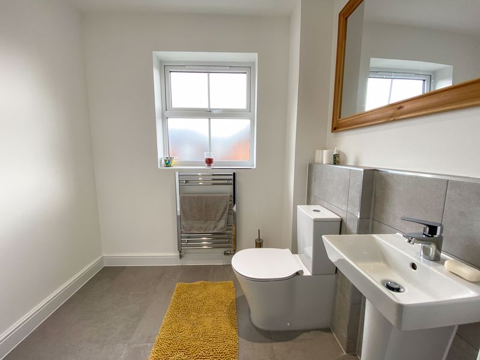

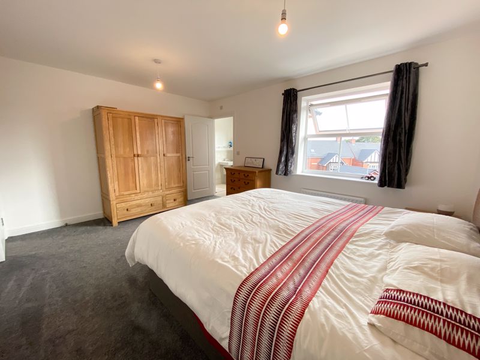

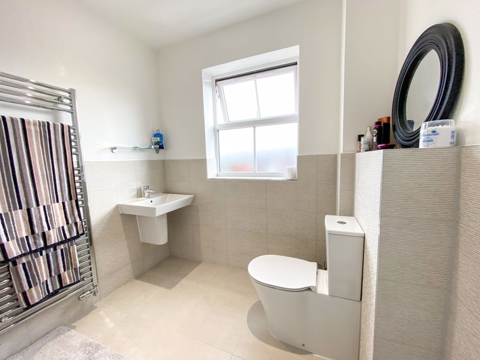
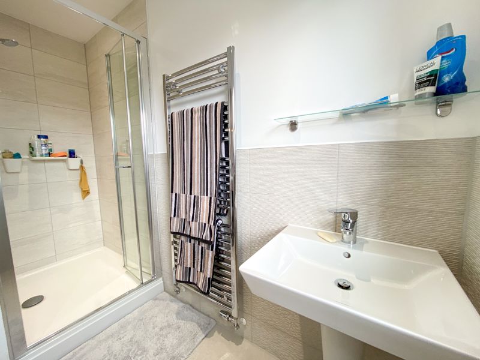
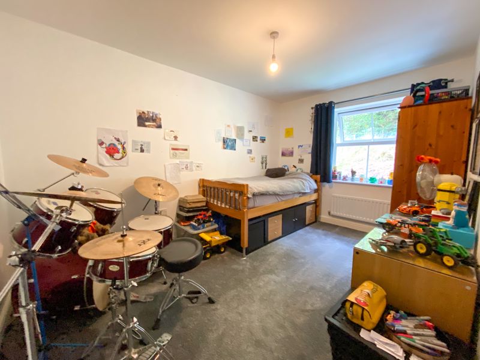
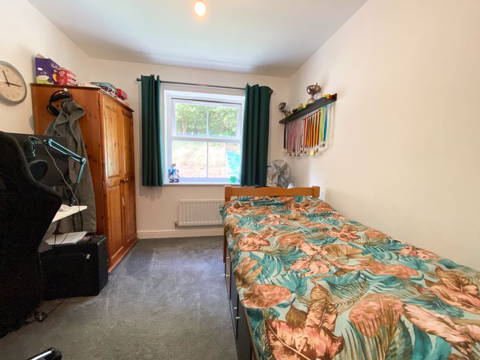

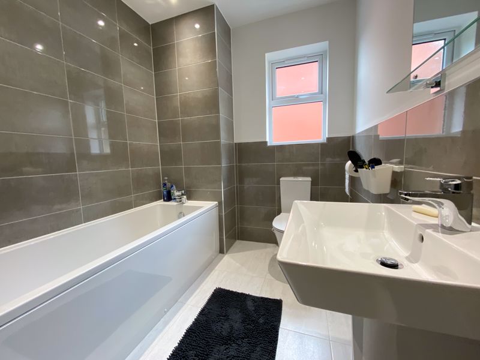
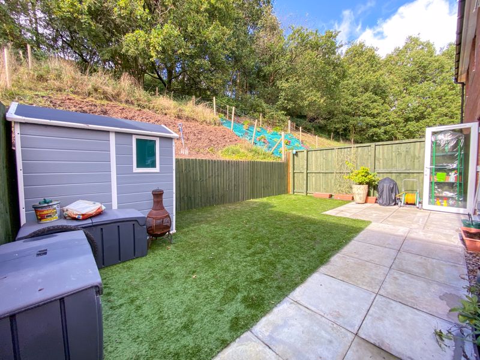
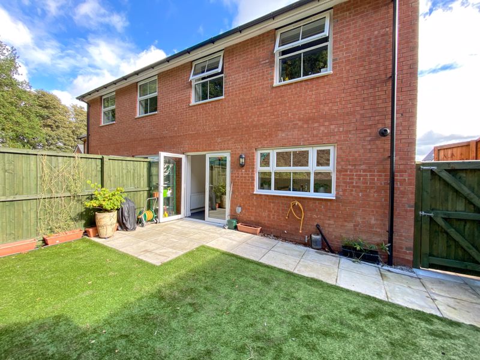

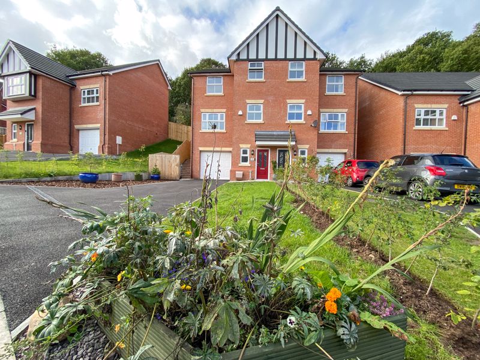
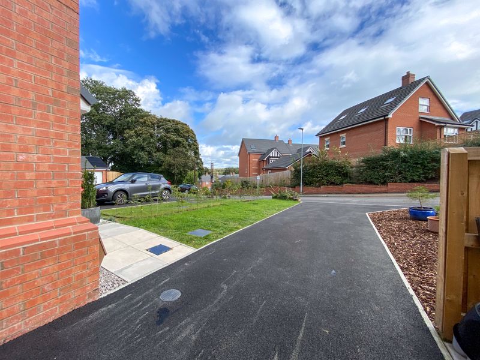
 Mortgage Calculator
Mortgage Calculator



Leek: 01538 372006 | Macclesfield: 01625 430044 | Auction Room: 01260 279858