15-17 Newcastle Road, Congleton Offers in the Region Of £240,000
- Two Bedroomed Duplex Apartment
- Spacious Lounge And Separate Dining Area
- Breakfast Kitchen With Integral Appliances And Granite Worktops
- Two Bedrooms Both with En-Suites With Potential To Create a Third Bedroom
- Bespoke Private Roof Terrace And Seating Area
- Private Secure Gated Entry
- Allocated Parking For Two Cars And Guest Parking
- A Stone's Throw From The Beautiful Astbury Mere Country Park And Close To Local Amenities
- No Upward Chain
- EPC Rating D
***NO CHAIN*** Be prepared to fall in love with this luxurious two bedroom converted clocktower apartment. This individual duplex apartment sits proudly within established grounds & well-maintained communal gardens all with the added benefit of secure barrier vehicle entry, intercom system and two designated parking spaces, as well as additional parking for guests. Westbourne house is a magnificent period property which contains only a handful of select apartments, situated in the popular West Heath location being just a stone’s throw from the picturesque Astbury Mere country park, close to local amenities and Congleton town center. On entering the property, the communal entrance hallway showcases many original features including original Minton tiled flooring and feature flowing staircase which leads you to your residence on the first floor. The current owners have tastefully styled the property with many enhancements and the inclusion of a converted 2nd floor balcony, which takes in the surrounding views & location whilst providing a private haven, perfect for escaping everyday life. Unusual for an apartment of this type, there is accommodation over three floors with period features such as high ceilings, ornate coving and deep skirting boards which all add to the charm & character of this beautiful home. The accommodation is sizable & versatile including a spacious lounge with a high window which lets the natural light flood through. The breakfast kitchen is well equipped with integral appliances and solid granite worktops, the two ground floor bedrooms each enjoy the added benefit of En-suite shower rooms and for your convenience there is also a ground floor cloakroom located off the hallway. The first floor is just as impressive incorporating a dining area, loft room/snug which has the potential to be used as a third bedroom and an additional storage to the eaves, this floor offers versatility with immediate access to the private balcony. To the second floor the bespoke staircase takes you up to the clock tower where there is private and secluded seating with views of the surrounding area. We strongly recommend a viewing to fully appreciate this stunning property.
Congleton CW12 4HN
Entrance Hall
Having stairs off to 1st floor, recess lighting and ornate coving to ceiling.
Lounge
16' 6'' x 16' 6'' (5.02m x 5.02m)
Having a Feature polished marble Art Deco fire with granite hearth, X 2 column radiators ,wall light points, recess LED lighting to ceiling, original coving to ceiling, uPVC double glazed window to front elevation.
Breakfast Kitchen
13' 11'' x 5' 11'' (4.24m x 1.80m)
Having a modern well equipped kitchen comprising of wall mounted cupboards and base units with tall cabinets and glazed display cabinets with inset lighting, Granite worktop incorporating a single drainer sink unit with drainer and mixer tap over, with a range of quality integral appliances including Bosch four ring ceramic hob with chimney style stainless steel extractor hood over with Belling double combination oven below. Integral dishwasher, side by side fridge freezer, Bosch slimline dishwasher. Fitted breakfast bar with seating for three, feature arched window to front elevation, under cupboard lighting, inset lighting to kickboard and recess lighting to ceiling.
Bedroom One
12' 8'' x 11' 0'' (3.87m x 3.36m)
Having uPVC double glazed window to front elevation, traditional column style radiator, TV point.
En-suite
9' 8'' x 5' 11'' (2.94m x 1.81m)
Having a modern suite comprising of a level WC, pedestal wash hand basin, compact bath with thermostatically controlled chrome shower over and bifold glazed shower screen. Fully tiled walls, recess lighting to ceiling, shaver point and illuminated mirror. Black gloss porcelain tiled floor, uPVC double glazed obscured window to side elevation.
Bedroom Two
8' 10'' x 8' 6'' (2.69m x 2.59m)
Having double glazed window to the side elevation, recess lighting to ceiling, radiator, wall mounted TV Point bespoke built-in grey high-gloss tall wardrobes with recess pelmet lighting, Having incorporating drawers.
En-suite
5' 11'' x 2' 8'' (1.80m x 0.82m)
Having a fully enclosed shower with glass doors, chrome thermostatically controlled shower, White pedestal wash hand basin, shaver point, recessed lighting to ceiling, wall light points, chrome heated towel radiator. Fully tiled walls.
Cloakroom
Having a modern white WC with matching pedestal wash hand basin, wall light, chrome heated towel radiator. Half tiled walls, recessed lighting to ceiling, built in store cupboard, high-gloss porcelain tiled floor.
Second Floor
Dining area
16' 11'' x 6' 4'' (5.16m x 1.93m)
Having a separate staircase to the clock tower and access to the private roof terrace, recess spot lighting, x2 uPVC double glazed arched window to the front elevation, column radiator.
Loft room/Snug
15' 6'' x 7' 7'' (4.72m x 2.31m)
Having recess lightening to ceiling, skylight and spacious storage cupboard.
Congleton CW12 4HN
| Name | Location | Type | Distance |
|---|---|---|---|




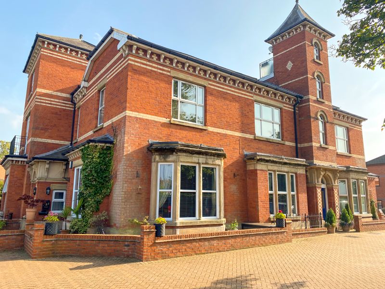
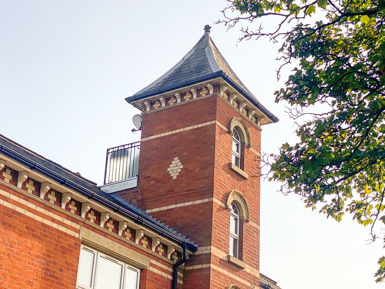
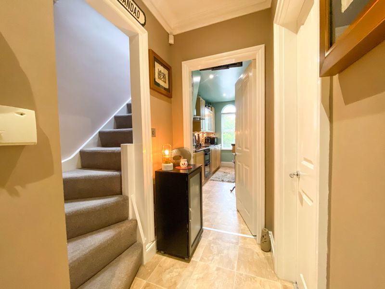
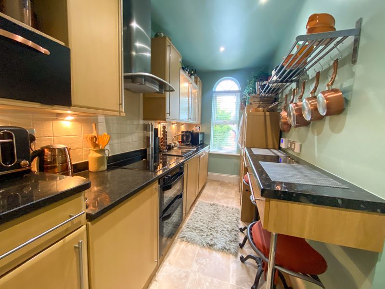
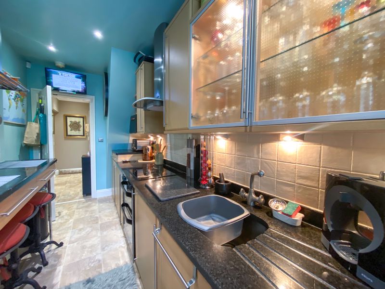
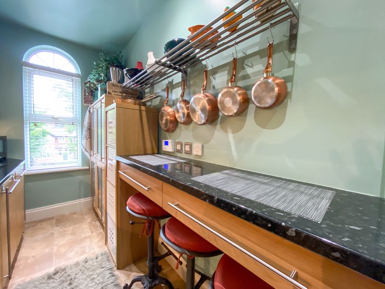
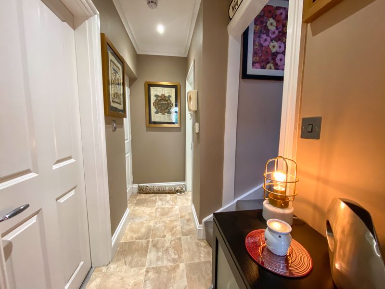
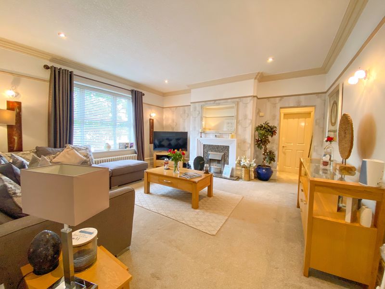
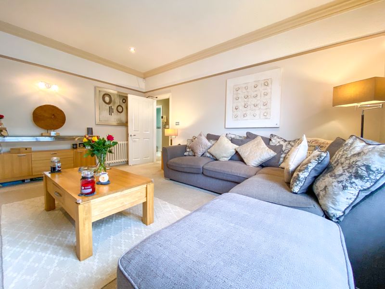

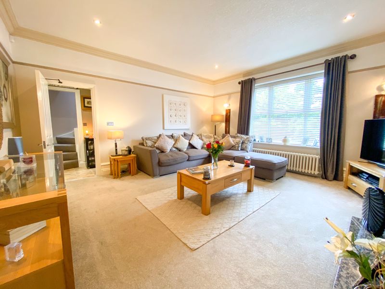
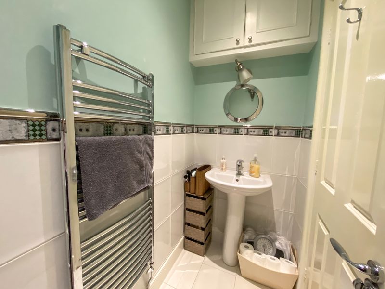
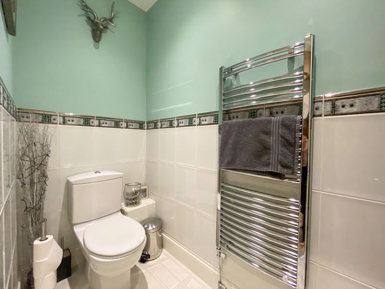
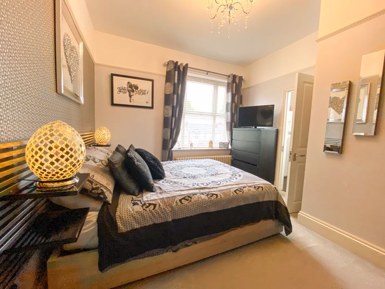
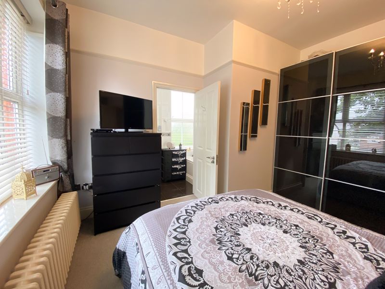
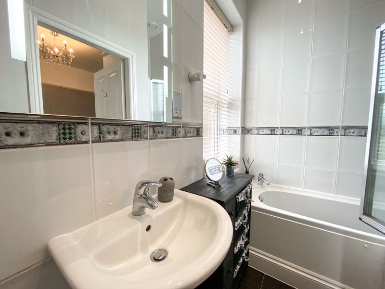
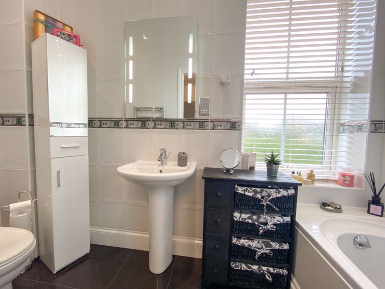
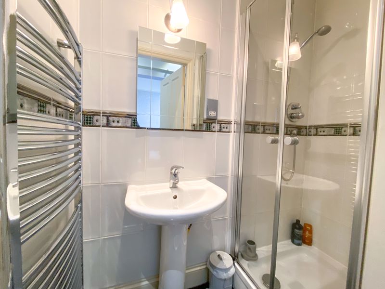
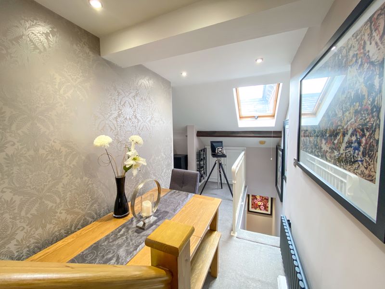
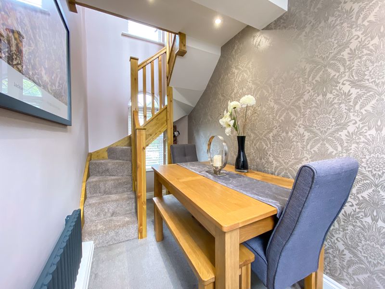
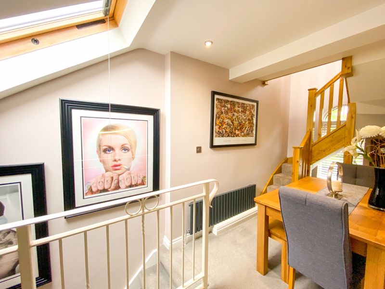
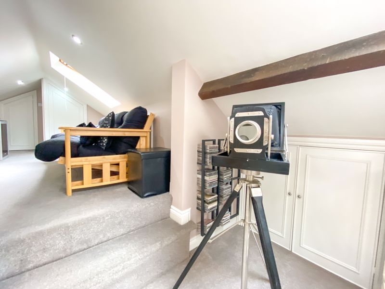
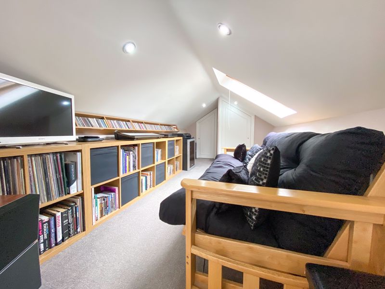
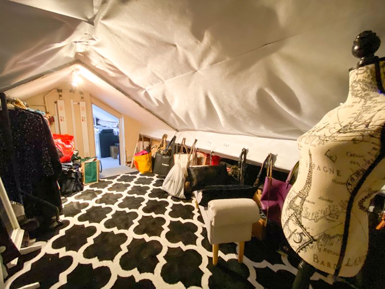
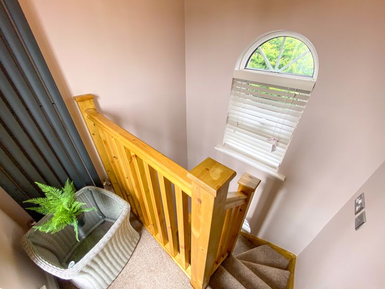
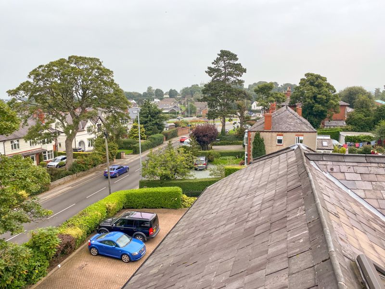
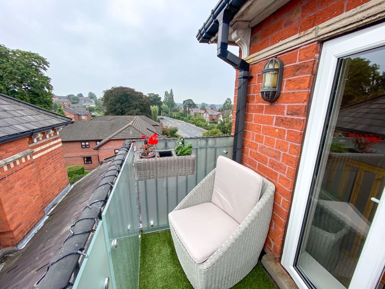
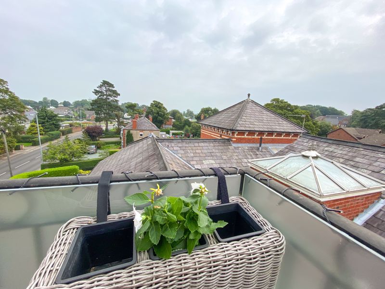
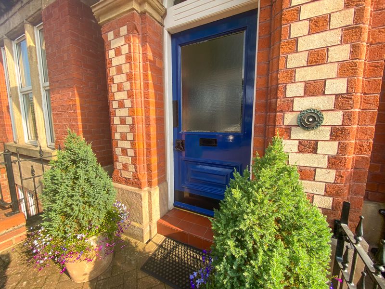
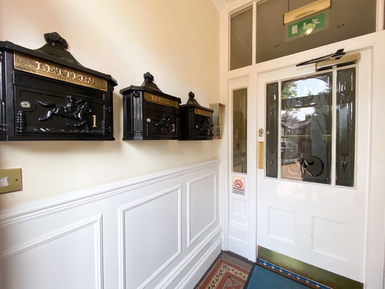
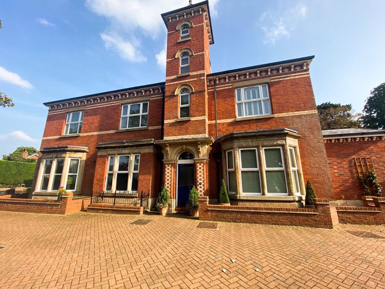

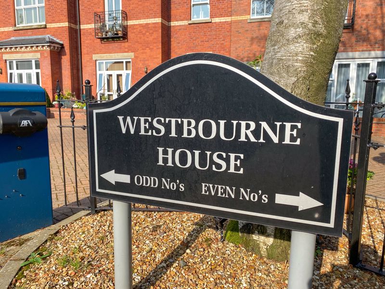
 2
2  2
2  1
1 Mortgage Calculator
Mortgage Calculator


Leek: 01538 372006 | Macclesfield: 01625 430044 | Auction Room: 01260 279858