Swaledale Avenue, Congleton £320,000
 4
4  1
1  1
1- Four Bedroomed Detached Family Home
- Spacious Lounge
- Family Kitchen/diner
- Integral single Garage with potential to create accommodation subject to planning approvals
- Fully Enclosed rear Private Garden
- Close to local amenities and good access to both Congleton town centre and Macclesfield
- EPC E
Occupying a generous sized plot this four-bedroom detached family home offers well-proportioned accommodation throughout with potential to also convert the integral garage into further living accommodation if required. (subject to planning approval) The property benefits from being situated in a convenient location being close to local amenities and having good access to both Congleton town center and Macclesfield further afield. Internally the property comprises a generously sized 25ft dual aspect lounge, spacious dining kitchen and ground floor cloakroom for convenience. To the first floor you will find four good sized bedrooms and a family bathroom. To the front of the property there is a front garden being laid mainly to lawn with a variety of mature trees, plants and shrubs and driveway providing ample off-road parking leading to the integral single garage. To the rear of the property there is a larger than average well-maintained rear garden being laid mainly to lawn with a paved patio area ideal for alfresco dining in the summer months and a range of established plants, shrubs and evergreens. The rear garden also benefits from a good degree of privacy and gated side access. An internal viewing of this property is highly recommended to fully appreciate the space this property has to offer its new owner.
Congleton CW12 2BY
Entrance Hallway
uPVC double glazed external door with uPVC double glazed window to the side elevation, double radiator.
Cloakroom
4' 11'' x 3' 6'' (1.51m x 1.07m)
Having a white suite comprising of a low level WC and pedestal sink with chrome taps, uPVC double glazed frosted window to the front elevation.
Lounge
25' 4'' x 11' 7'' (7.72m x 3.54m)
Having uPVC double glazed window to the front elevation, and single uPVC French door to the rear elevation, coving to the ceiling ,fireplace with a tiled surround and wood effect mantel with an inset gas log effect fire, double radiator.
Kitchen/Diner
14' 11'' x 10' 10'' (4.55m x 3.30m)
Having a range of wood effect wall and base units with worktop over incorporating a stainless steel Franke 1.5 bowl sink and drainer with chrome mixer taps over, integrated dishwasher ,four ring gas hob and electric double oven with extractor hood, space and plumbing for washing machine and American fridge freezer, laminate flooring, uPVC double glazed window and uPVC external door and window to the side to the rear elevation.
Under stairs Storage Cupboard
6' 4'' x 2' 5'' (1.93m x 0.74m)
Bedroom One
15' 0'' x 11' 6'' (4.57m x 3.51m)
Having a uPVC double glazed window to the front elevation, storage cupboard and double radiator.
Bedroom Two
15' 0'' x 8' 6'' (4.58m x 2.59m)
Having uPVC double glazed windows to the front elevation and side elevation, storage cupboard, double radiator.
Bedroom Three
13' 3'' x 10' 0'' (4.03m x 3.05m)
Having uPVC double glazed window to the rear elevation ,radiator.
Bedroom Four
8' 11'' x 7' 11'' (2.73m x 2.42m)
Having uPVC double glazed window to the rear elevation, radiator.
Bathroom
8' 8'' x 5' 5'' (2.63m x 1.65m)
Having a three piece suite comprising of low level WC, pedestal wash hand basin with chrome taps ,panelled bath with chrome taps, half tiled, wood effect laminate flooring ,radiator , uPVC double glazed window to the rear elevation.
First Floor Landing
Airing cupboard housing hot water tank.
Garage
16' 7'' x 8' 0'' (5.06m x 2.44m)
Up and over door, housing wall mounted Glow worm boiler.
Externally
The front of the property benefits from a driveway offering off-road parking, lawned garden with shrubs and mature trees. The rear of the property offers a good degree of privacy and benefits from larger than average lawned garden with mature trees, shrubbery and a panelled wooden fence.
Congleton CW12 2BY
| Name | Location | Type | Distance |
|---|---|---|---|




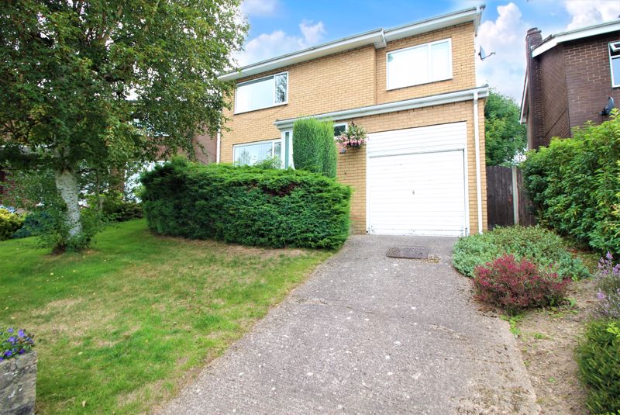
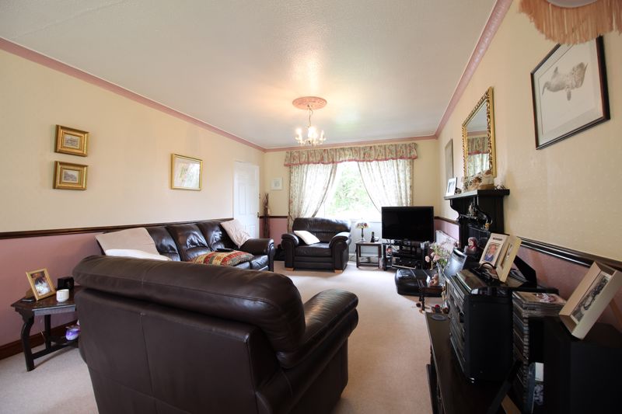
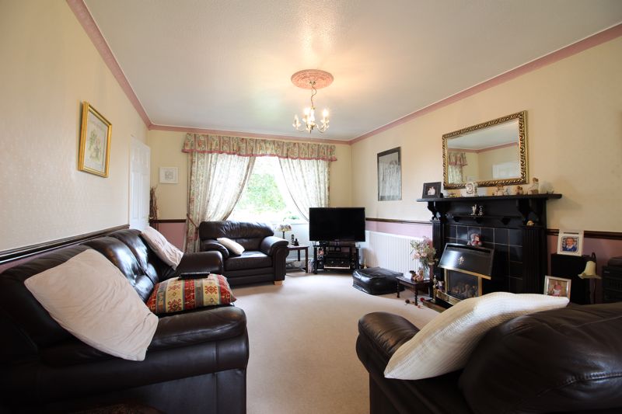
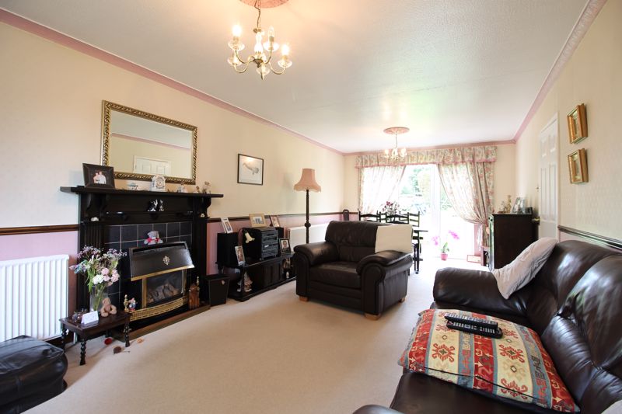
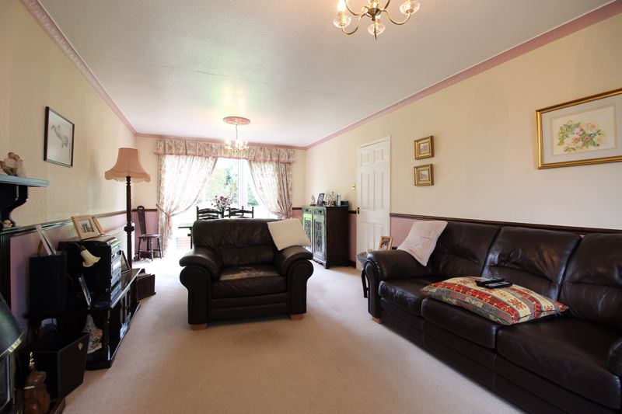
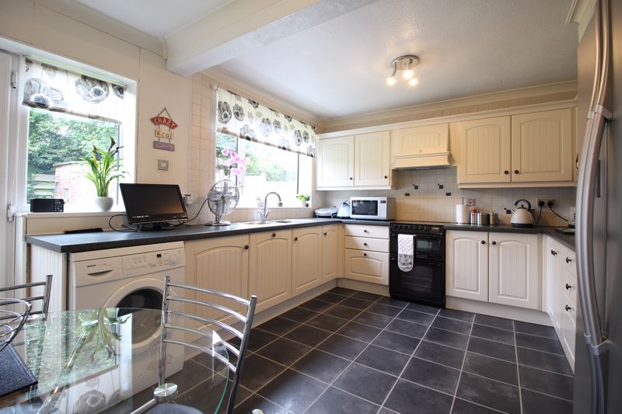
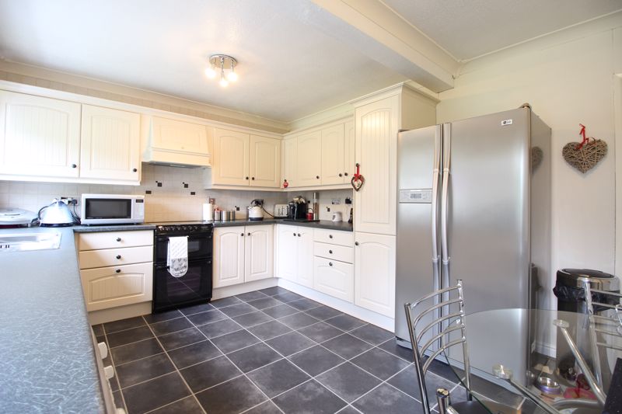
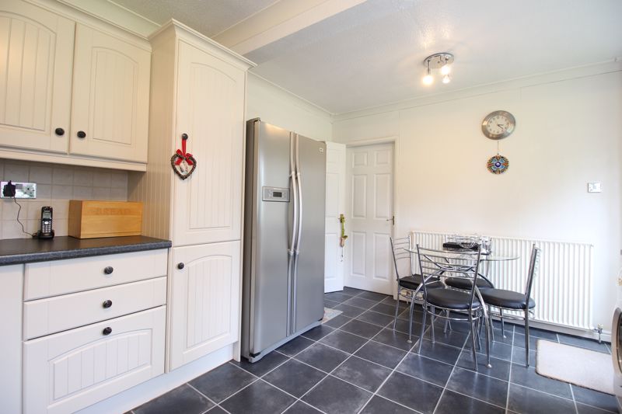
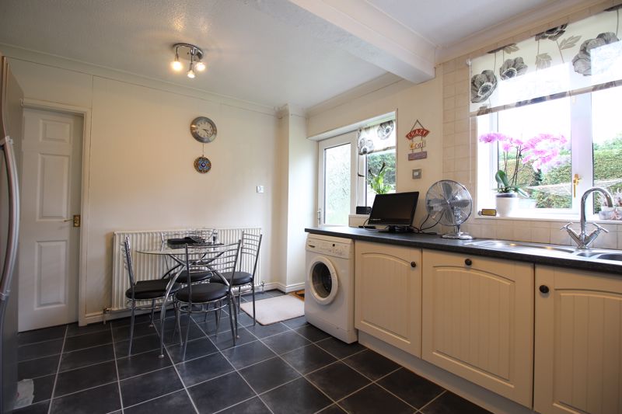
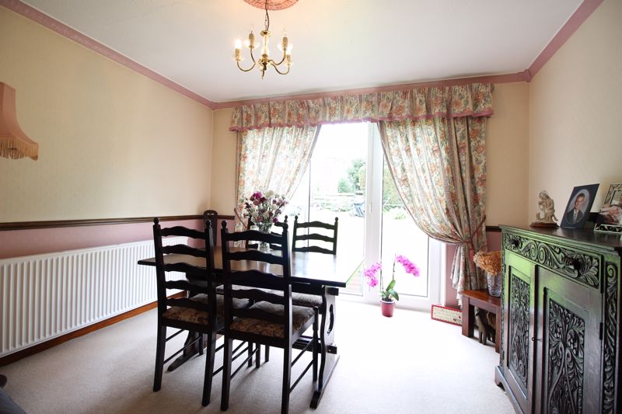
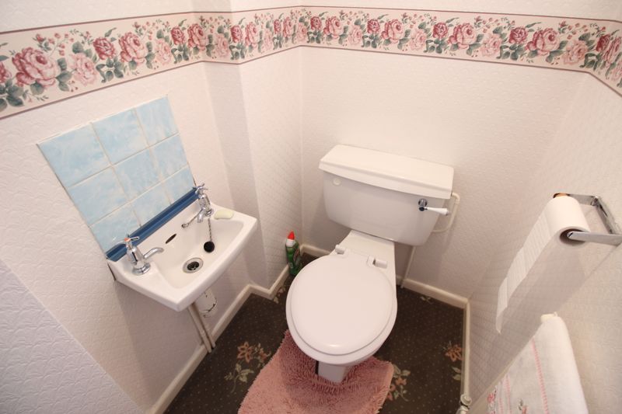
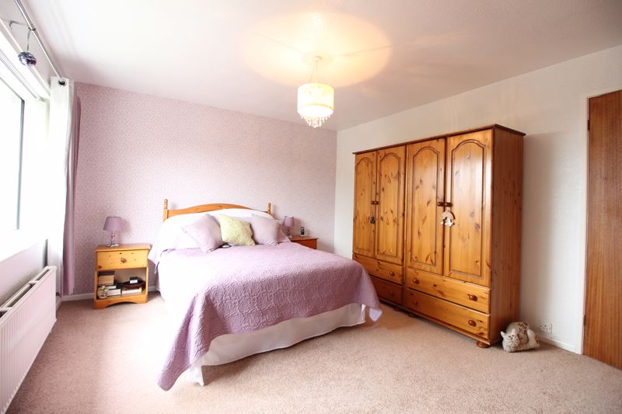




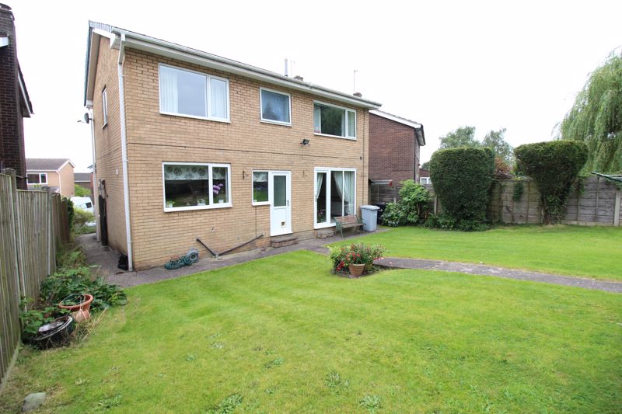
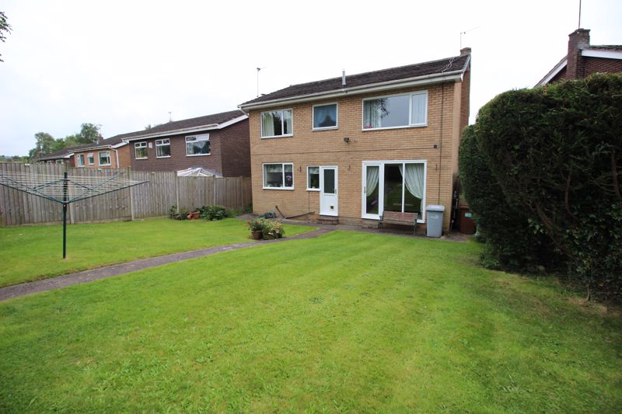
 Mortgage Calculator
Mortgage Calculator



Leek: 01538 372006 | Macclesfield: 01625 430044 | Auction Room: 01260 279858