Midfield Close Gillow Heath, Stoke-On-Trent £249,950
 2
2  1
1  2
2- Spacious & Extended Detached Bungalow
- Two/ Three Bedroom Accommodation With Lots Of Potential
- Extensive Dining Kitchen & Separate Utility Room
- Wrap Around Gardens To Three Sides
- Detached Garage With Electric Door & Off Road Parking For Multiple Vehicles
- Popular Cul de Sac Location
- No Upward Chain
NEW INSTRUCTION! This detached bungalow will truly surprise you with its extended accommodation. This individual home is located at the head of the Cul De Sac, within the popular village of Gillow Heath having partial front views on the horizon over Biddulph Moor. This property is a blank canvass & could be reconfigured to create versatile accommodation including an impressive sized open plan dining kitchen. There have been recent works completed this year including a new Combi central heating boiler & a complete new roof, facials & soffits. Presently there are 2 double bedrooms & a spacious lounge. The current kitchen is already a fantastic size with a separate dining room & spacious utility. The double extension can be appreciated for its size from the rear aspect & will give purchasers an ideal opportunity for those looking for an alternative from the original types within this development, as well as the opportunity to create a home to their own requirements. Externally the property stands proud at the head of the cul De Sac offering a privileged spot. There are wrap around gardens to three sides which are laid to lawn & of a good size. There’s an extensive driveway allowing parking abundance with gated side access for security. In addition there is a detached garage with electric remote controlled roller shutter door, for easy access. The location itself is fantastic offering semi rural living with good access to neighbouring town Congleton as well as Biddulph Town & its amenities. You’re also in close proximity to Halls Road Recreational Grounds with its tennis court facilities & access to popular Biddulph Valley Walk. Offered with no upward chain, this is a rare opportunity to acquire an already extended & spacious home.
Stoke-On-Trent ST8 6RD
Entrance Porch
Covered entrance porch having courtesy light & timber part glazed door.
Hall
Having radiator, built in store cupboard with overhead storage above, additional separate cupboard with storage above.
Lounge
15' 8'' x 10' 11'' (4.77m x 3.32m)
Having UPVC double glazed bay window to front aspect having far-reaching partial views on the horizon over Biddulph Moor. Hardwood double glazed window to side aspect overlooking side garden, feature arched fireplace with tiled inset. Coving to ceiling, radiator, ornate ceiling rose, TV point.
Extended Open Plan Dining Kitchen
18' 11'' x 9' 3'' (5.76m x 2.81m)
Having a range of oak style base units with fitted worksurface over, incorporating a single drainer stainless steel sink unit. Space for an electric cooker. Two radiators, coving to ceiling, double glazed hardwood window to side aspect overlooking the side garden. Wall mounted extractor fan
Utility Room
9' 11'' x 7' 1'' (3.03m x 2.15m)
Having fitted base cupboard with Worksurface over, plumbing for washing machine. Double glazed hardwood window to side aspect overlooking the side garden. Newly installed (June 2021) Main combination gas fired central heating boiler. Tiled floor, radiator.
Rear Dining Room
11' 4'' x 9' 5'' (3.46m x 2.86m)
Having UPVC double glazed window to rear aspect, radiator, coving to ceiling, internal Hardwood double glazed window to kitchen. UPVC double glaze side entrance door with obscure glazed panel.
Bedroom One
10' 4'' x 14' 2'' (3.14m x 4.31m) into doorway maximum.
Having UPVC double glazed window to front aspect with partial views on the horizon over Biddulph Moor. Radiator, coving to ceiling, built in store cupboard. Fitted wardrobes with matching drawers and display shelving.
Bedroom Two
11' 9'' x 10' 4'' (3.59m x 3.14m)
Having Hardwood double glazed window to rear aspect overlooking the gardens. Radiator, coving to ceiling, access to loft space which is partially boarded with electric light & metal pull down ladder.
Bathroom
6' 5'' x 7' 4'' (1.95m x 2.24m)
Having a three-piece suite comprising of panelled bath with newly installed Triton electric shower over, pedestal wash and basin, low-level WC. Radiator, part tiled walls, extractor fan, hardwood double glazed obscured window to side aspect.
Externally
Detached Garage
Having electric remote controlled roller shutter door. Light & power, windows to side.
Gardens
There is an extensive block paved driveway with gated side access leading to the garage. There are wrap around gardens to three sides, laid to lawn with partial newly erected timber fencing. Feature floral borders.
Stoke-On-Trent ST8 6RD
| Name | Location | Type | Distance |
|---|---|---|---|



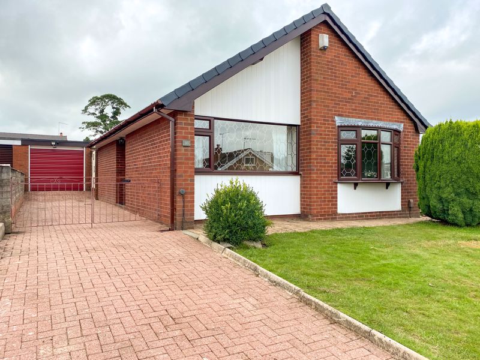
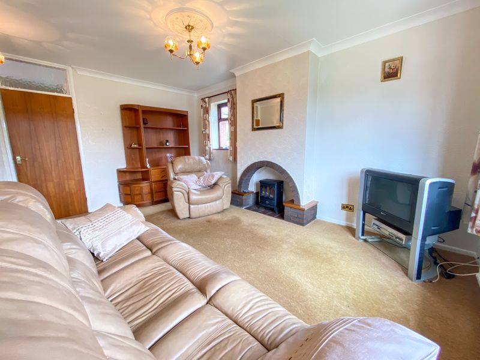
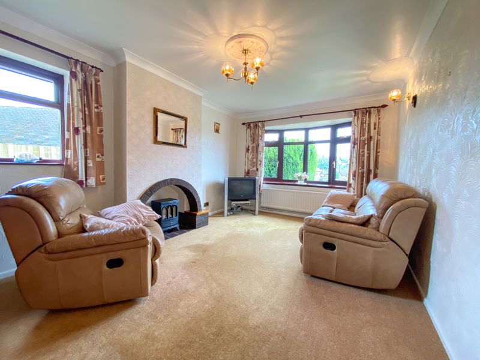
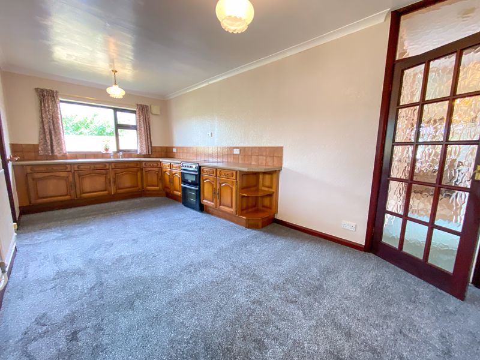
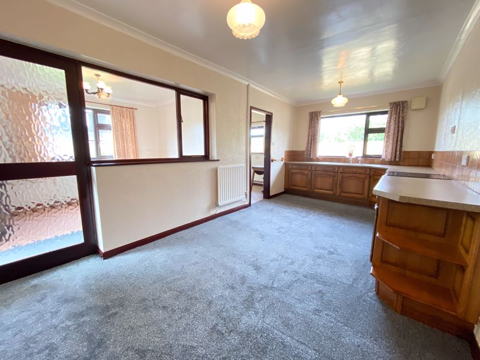
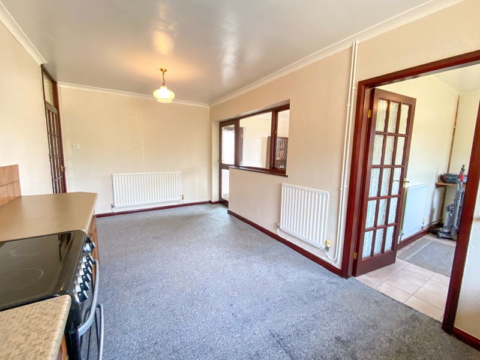
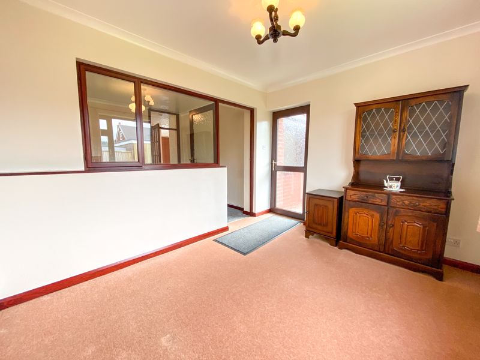
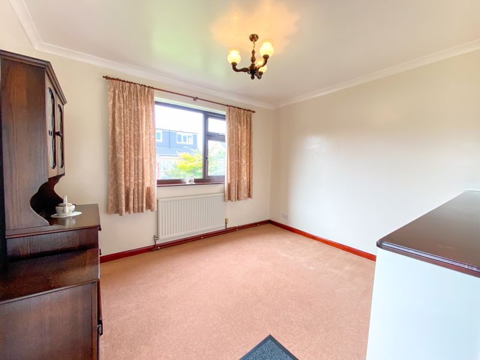
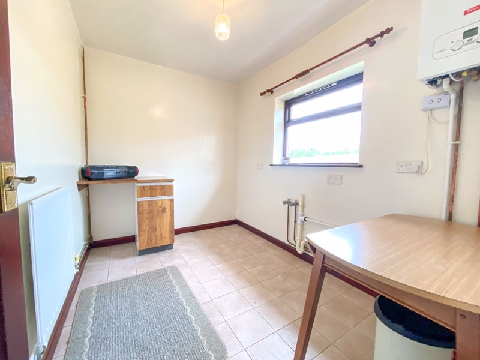
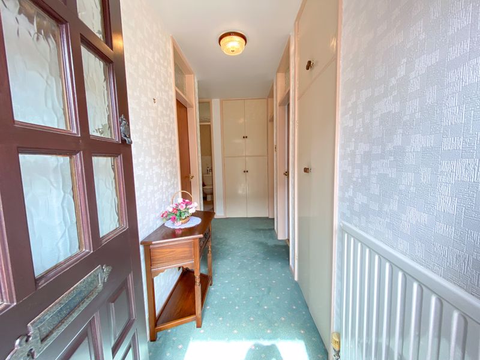
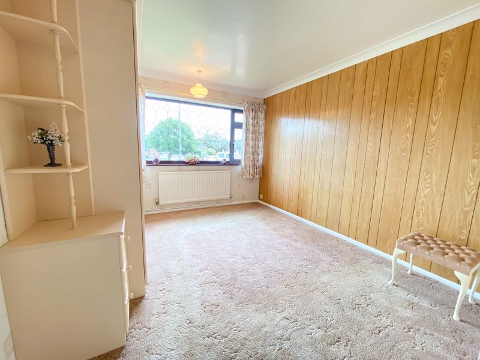
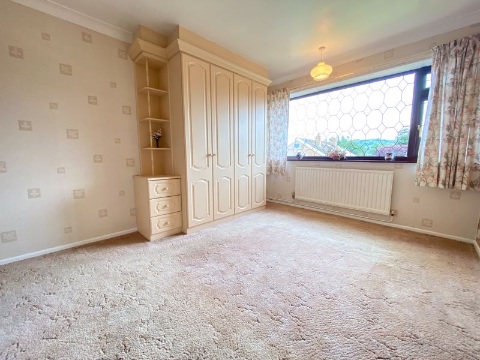
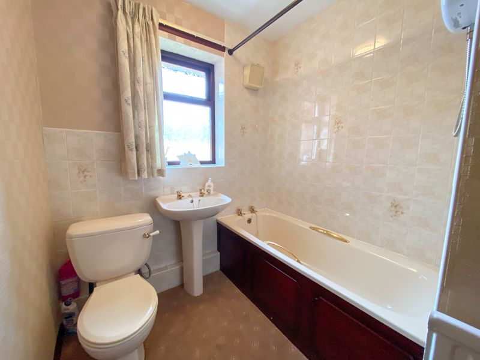
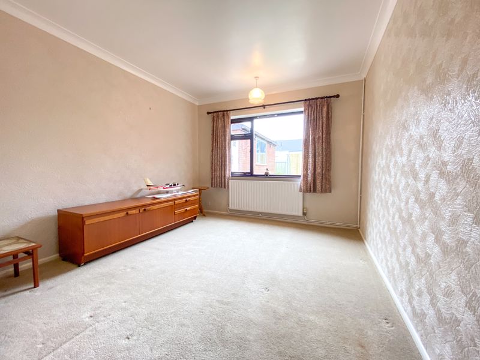
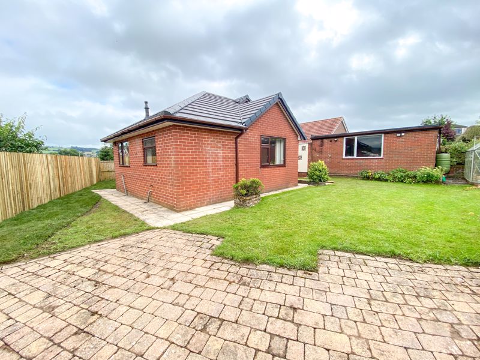
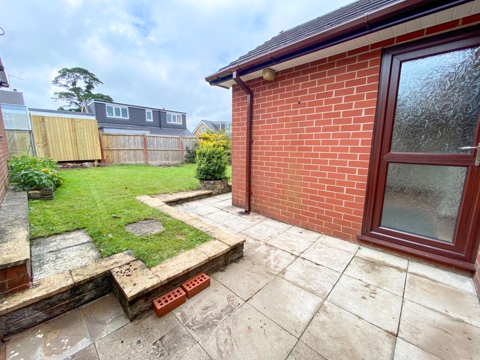
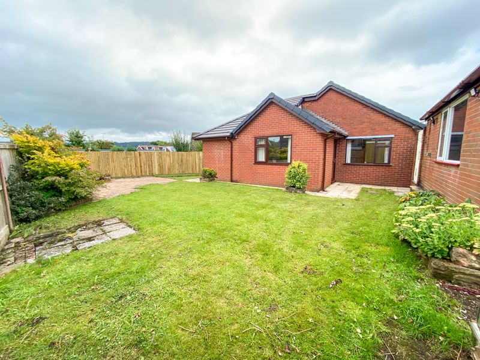
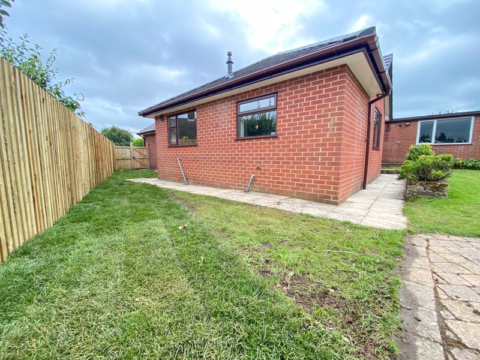
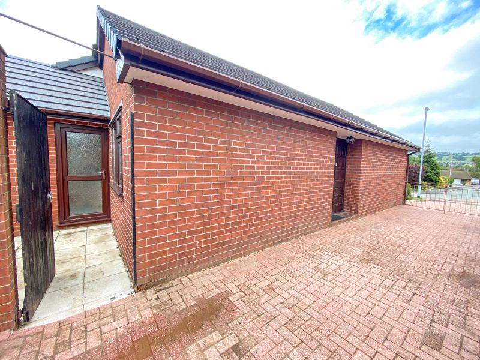
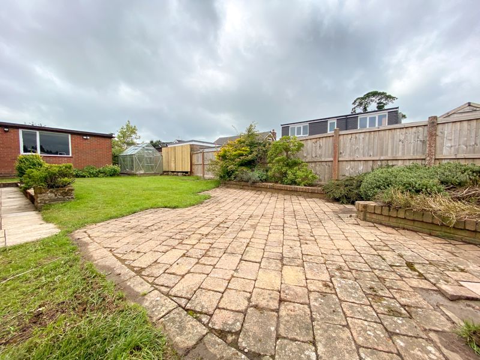
 Mortgage Calculator
Mortgage Calculator

Leek: 01538 372006 | Macclesfield: 01625 430044 | Auction Room: 01260 279858