Bath Vale, Congleton £199,995
 3
3  2
2  1
1- Three Bedroomed End Terraced Home
- Entrance Hall and Cloakroom
- Dining Kitchen
- Master Bedroom With En- Suite
- EPC Rating C
- Garage & Off Road Parking
- Beautiful Woodland Location
- Close To Local Amenities and Countryside
*** NEW INSTRUCTION***We are pleased to offer for sale this three bedroomed end terrace home, situated on this highly sought after modern development. The property stands close to open countryside and woodland as well as being convenient for the town centre, Congleton park and other local amenities. To the ground floor this well appointed family home briefly comprises: entrance hallway, ground floor cloakroom, lounge and a spacious modern dining kitchen. To the first floor there are three bedrooms including an En-suite shower room to the master bedroom and a family bathroom serving the other two bedrooms. The property also benefits from a good sized front and rear gardens, off road parking and a detached single garage. An internal viewing of this property is highly recommended to fully appreciate what this lovely home has to offer it’s lucky new owners.
Congleton CW12 2HY
Entrance Hallway
Front door leading through to the entrance hall and downstairs cloakroom.
Cloakroom
5' 1'' x 3' 4'' (1.54m x 1.01m)
Having a low level WC with push flush, pedestal wash hand basin with chrome taps , tiled splash back and flooring, radiator.
Lounge
17' 11'' x 10' 3'' (5.47m x 3.13m)
Having a uPVC double glazed window to the front elevation, storage cupboard housing hot water cylinder, double radiator.
Kitchen/Diner
13' 11'' x 9' 5'' (4.25m x 2.87m)
Having a range of fitted white hi-gloss wall and base units with work surface over incorporating 1.5 bowl sink and drainer with chrome mixer tap, single oven and four ring gas hob with extractor hood over, integrated dishwasher, washing machine and fridge & freezer, double radiator, uPVC double glazed window and French doors to the rear elevation leading to the garden and patio area.
First Floor Landing
Having access to the bedrooms and family bathroom.
Bedroom One
11' 7'' x 8' 7'' (3.54m x 2.61m)
Having uPVC double glazed window to the front elevation, fitted wardrobes, radiator.
En-suite
7' 9'' x 5' 7'' (2.35m x 1.70m)
Having a Shower cubicle with a chrome shower head and mixer tap, low level WC with push flush, pedestal wash hand basin with chrome mixer taps, tiled splash back and floor, chrome heated towel rail, uPVC frosted double glazed window to the front elevation.
Bedroom Two
11' 3'' x 7' 9'' (3.42m x 2.36m)
Having uPVC double glazed window to the rear elevation, radiator, loft access.
Bedroom Three
8' 1'' x 5' 11'' (2.47m x 1.81m)
Having uPVC double glazed window to the rear elevation, bespoke fitted wardrobe, radiator.
Bathroom
Having a three piece suite comprising of a bath with chrome separate shower attachment and mixer taps, low level WC with push flush, pedestal wash hand basin with chrome mixer taps, tiled floor and splash back,, chrome heated towel rail.
Garage
17' 7'' x 9' 1'' (5.35m x 2.76m)
Up and over door.
Externally
Front- Having off road parking, lawned garden and a secure gate to the rear. Rear- Having a low maintenance fenced area garden with a paved patio, decking area and artificial lawn, outside tap , gate through to the front of the property.
Congleton CW12 2HY
| Name | Location | Type | Distance |
|---|---|---|---|




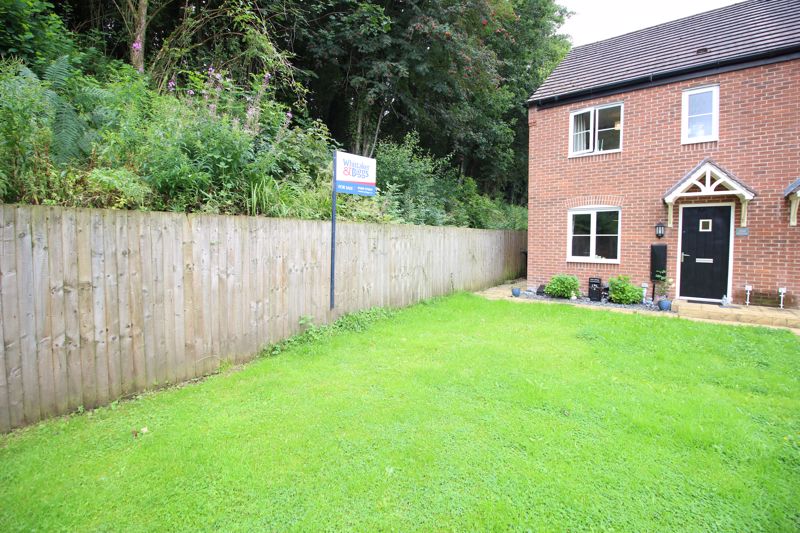
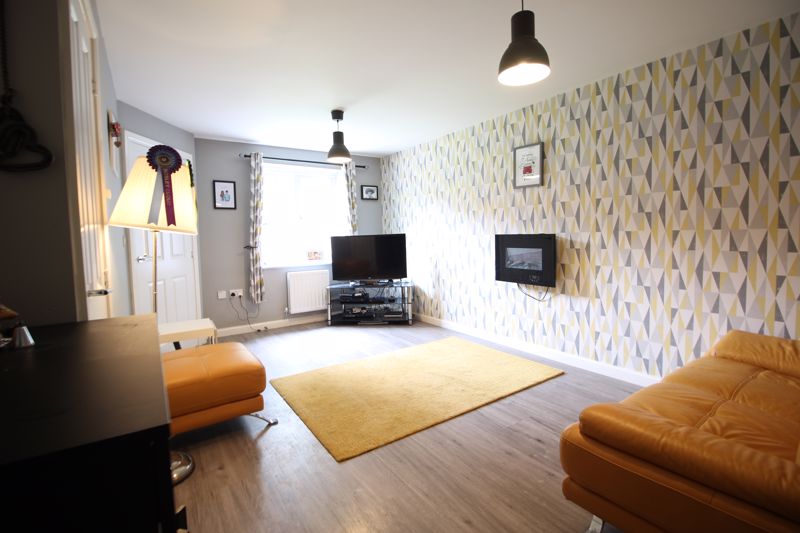

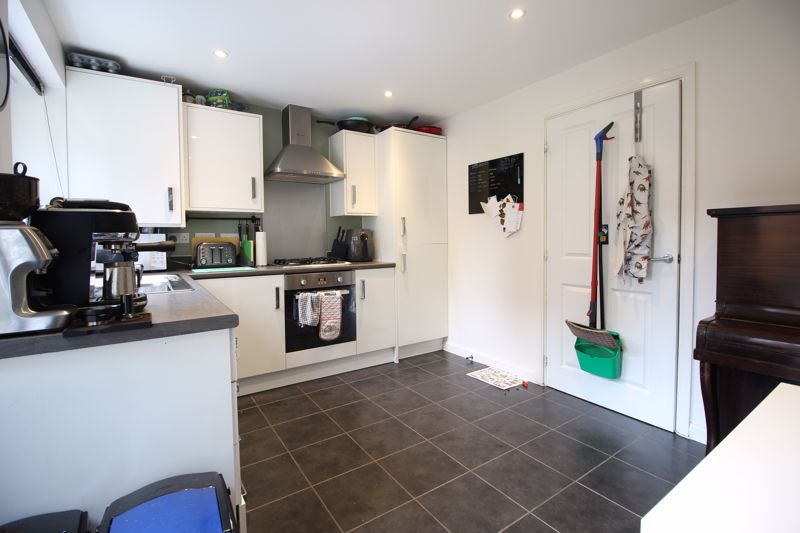
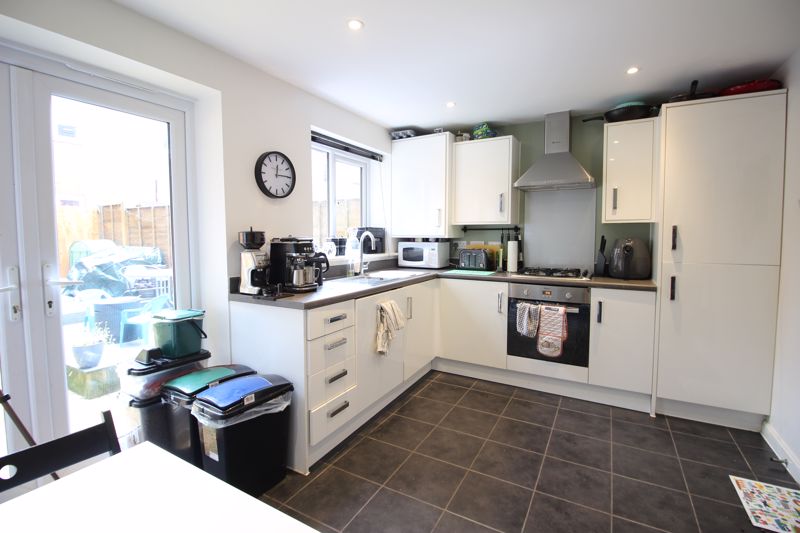
.jpg)
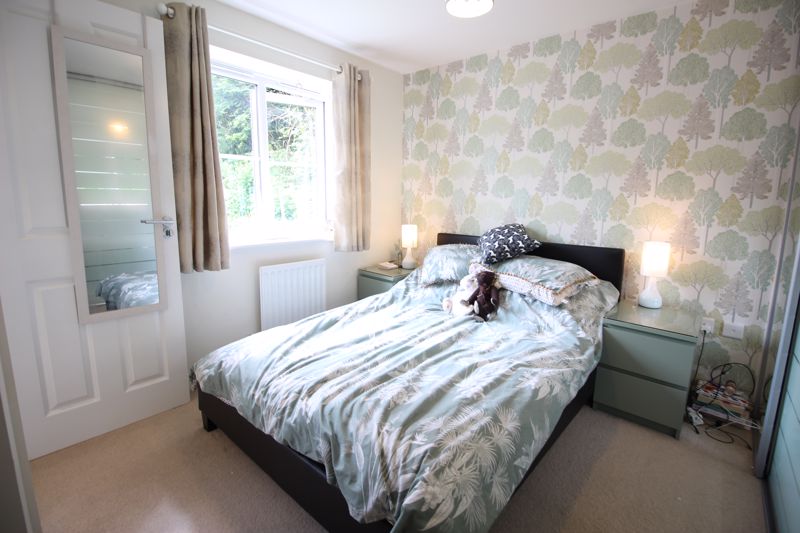

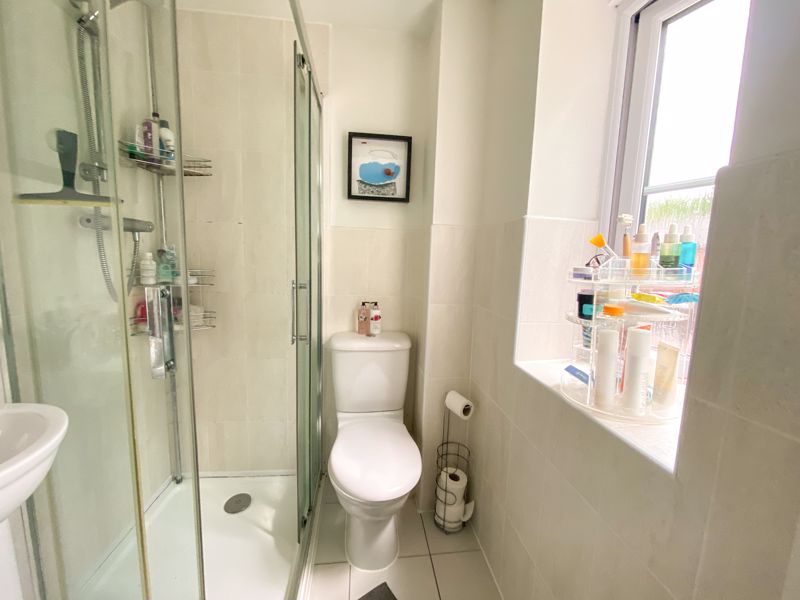
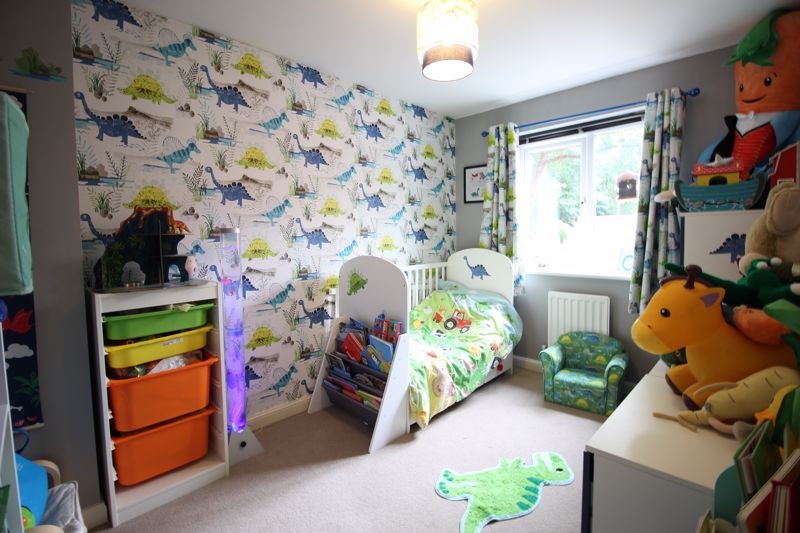
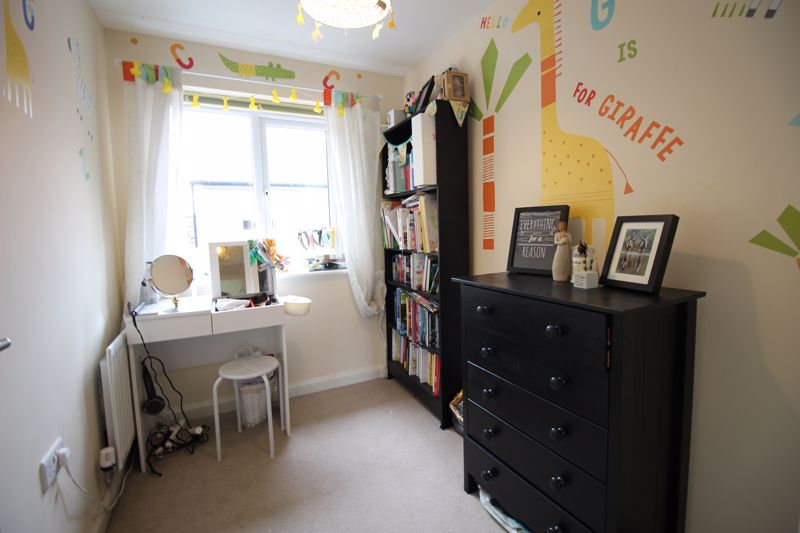
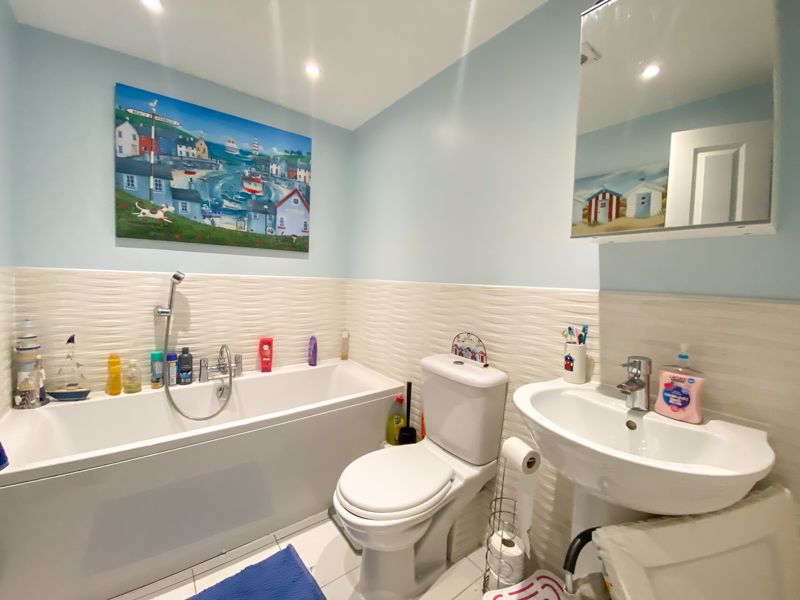

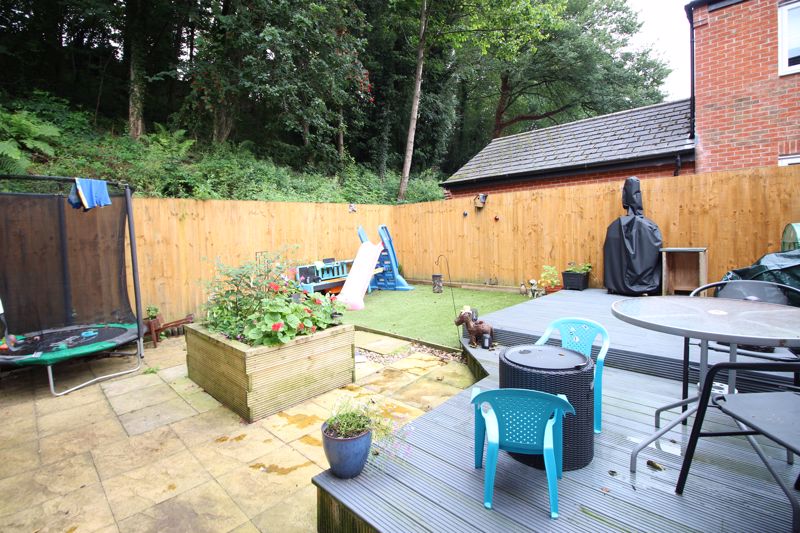
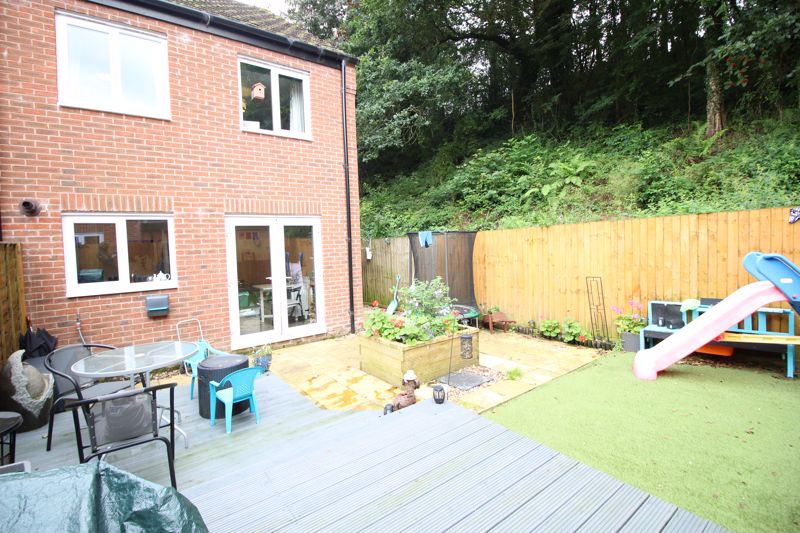
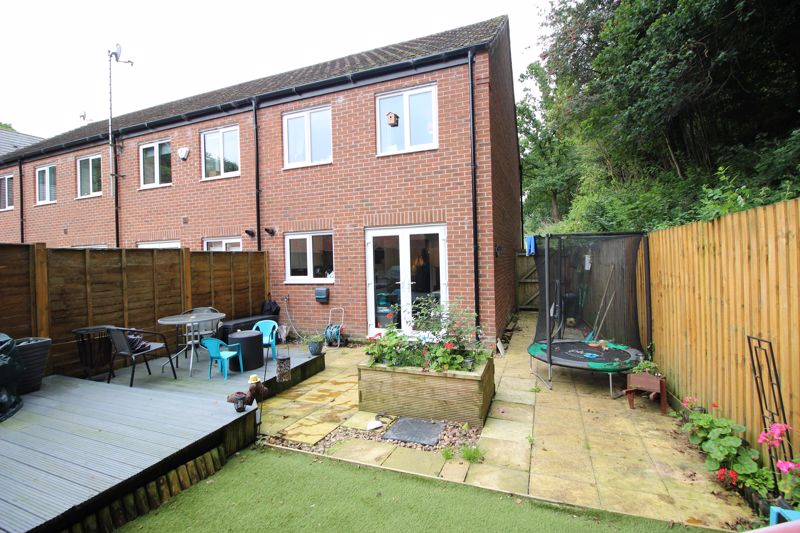
.jpg)
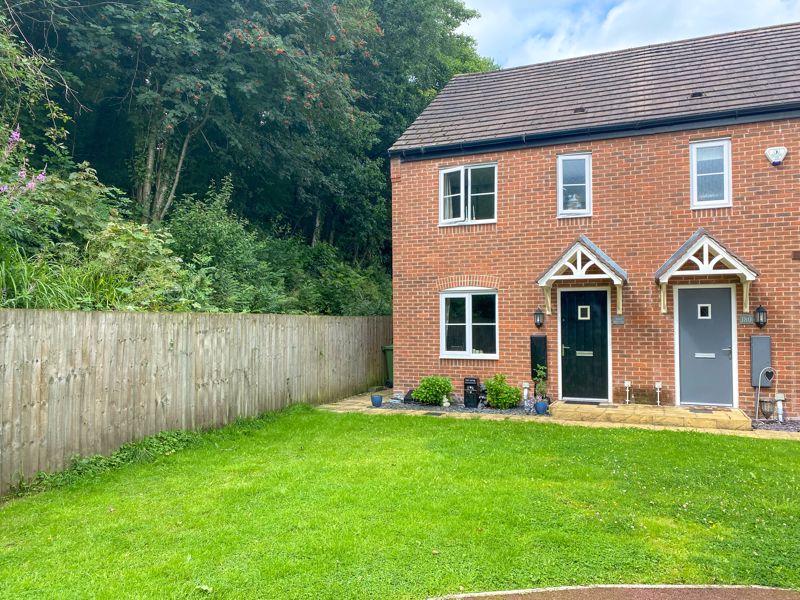
 Mortgage Calculator
Mortgage Calculator



Leek: 01538 372006 | Macclesfield: 01625 430044 | Auction Room: 01260 279858