Dane Court Mill Green, Congleton £225,000
 2
2  1
1  1
1- Two Bedroomed Retirement Apartment
- Lounge/Diner
- Beautifully Presented Throughout
- Stunning Spacious Balcony Perfect For Alfresco Dining
- CCTV- 24 Hour Response and Intercom System
- Communal Lounge and Laundry Room
- Serviced Lift For Easy Access
- EPC Rating B
***NEW INSTRUCTION***STAR BUY***MORE DETAILS TO FOLLOW****** NEW INSTRUCTION *** Two bedroomed first floor retirement apartment built by reputable builders, McCarthy Stone renowned for their luxury living, this purpose built apartment block represents a secure & independent living for the over 60’s. Purposely & conveniently located for local amenities of Congleton, as well as being set by the River Dane, with attractive views available from the communal patio gardens.
Congleton CW12 1FS
Entrance Hall
Timber Fireproof front entrance door, modern wall mounted electric economy 10 heater.
Boiler Room
Walk in room housing Gledhill boiler installed April 2021 with linen storage.
Cloaks Room
4' 2'' x 4' 5'' (1.27m x 1.34m)
Heated towel radiator, WC & pedestal wash hand basin. Tiled floor & half tiled walls. Extractor fan.
Shower Room
7' 1'' x 6' 9'' (2.17m x 2.07m)
Luxurious shower room having a walk in shower cubicle with glazed shower screen and chrome Thermostatically controlled shower. Low-level WC, wash hand basin set in oak style vanity unit with storage below. Fully tiled walls and floor, recessed LED lighting to ceiling, extractor fan, shaver light point.
Bedroom One
15' 2'' x 9' 5'' (4.63m x 2.87m)
Having UPVC double glazed window to rear aspect, Wall mounted electric dim Plex heater.
Walk in Wardrobe
Having fitted shelving and hanging rails.
Bedroom Two
13' 2'' x 8' 0'' (4.02m x 2.43m)
Having UPVC double glazed window to rear aspect overlooking the private balcony. Dimplex Wall mounted electric heater.
Lounge
17' 1'' x 12' 7'' (5.20m x 3.83m)
Having feature fireplace with electric fire, wall mounted electric Dimplex heater. Upvc double glazed window to rear aspect. UPVC double glazed French doors giving access to the private balcony.
Lounge
17' 1'' x 12' 7'' (5.20m x 3.83m)
Having feature fireplace with electric fire, wall mounted electric Dimplex heater. Upvc double glazed window to rear aspect. UPVC double glazed French doors giving access to the private balcony.
Balcony
Walk out double width modern balcony brick built & partially glazed, providing a seating area plus space for a patio table perfect for alfresco dining.
Kitchen
12' 0'' x 5' 7'' (3.66m x 1.69m)
Having a range of wall mounted cupboard & base units with fitted work surface . A chimney style stainless steel extractor oven fan. Plumbing for washing machine plumbing for compact dishwasher, space for fridge freezer. Hotpoint electric combination oven and grill. Ceramic Sink with chrome mixer tap over. UPVC double glazed window to side aspect, part tiled walls.
Congleton CW12 1FS
| Name | Location | Type | Distance |
|---|---|---|---|




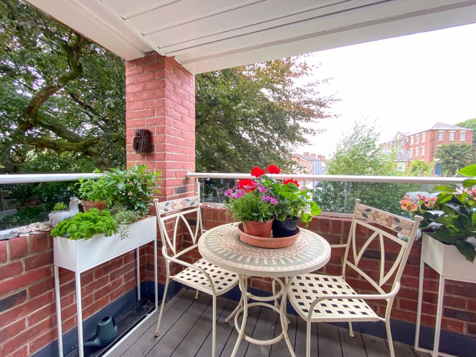
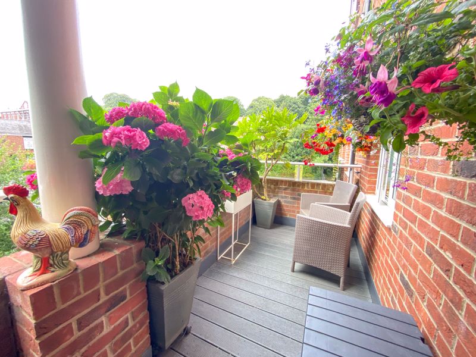
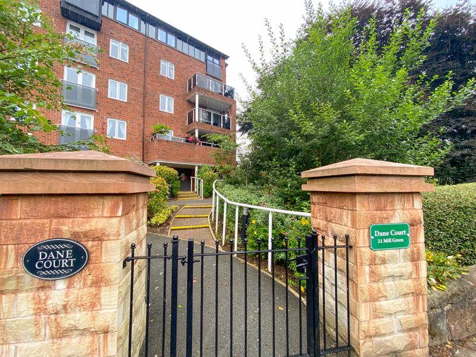
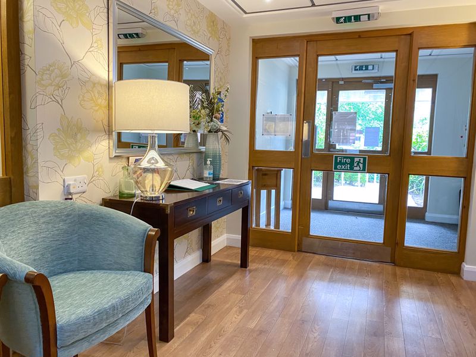
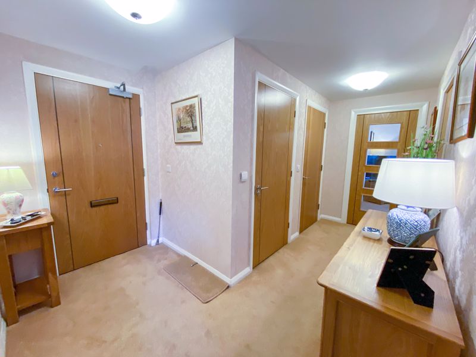
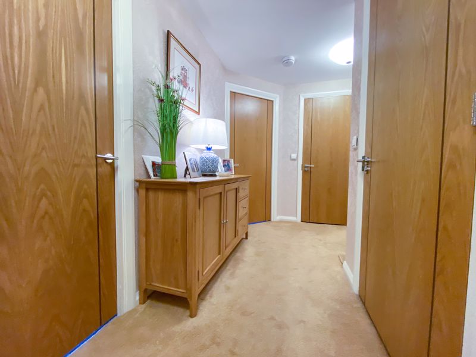
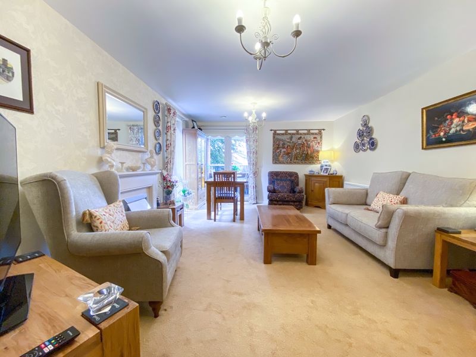

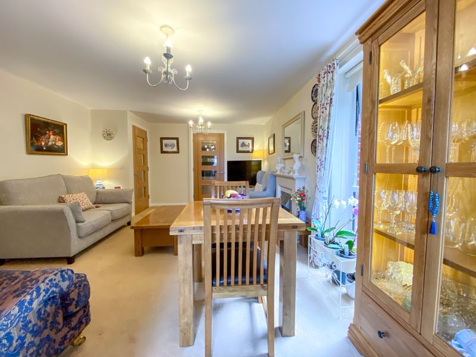
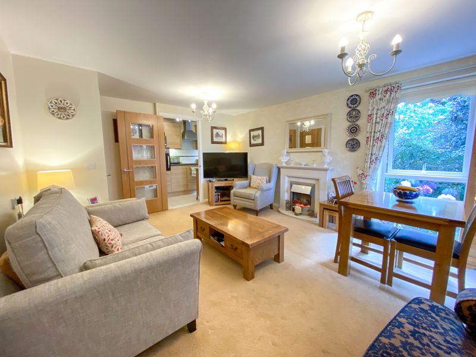

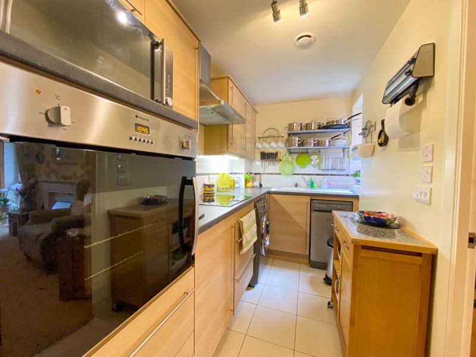
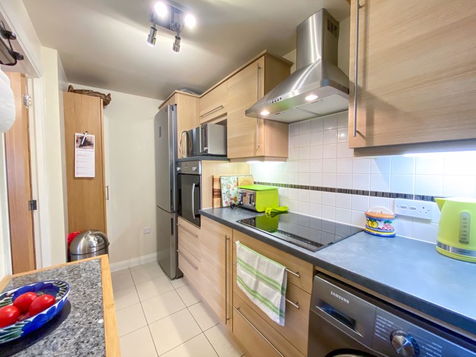
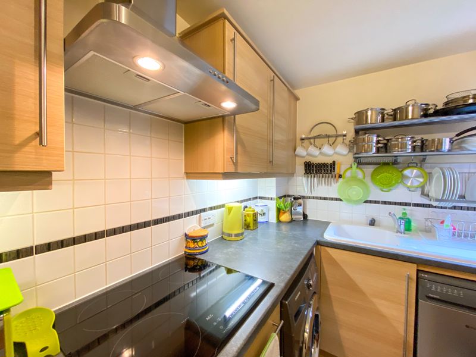
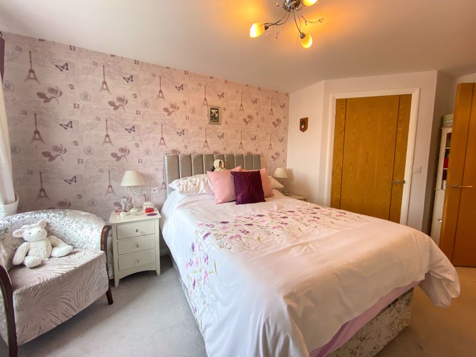
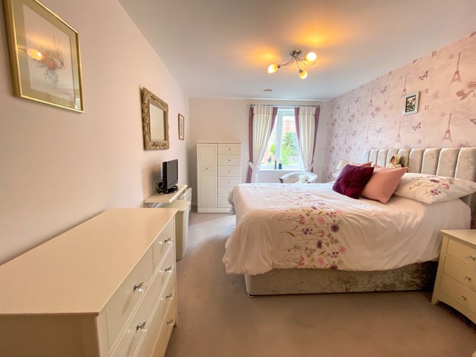

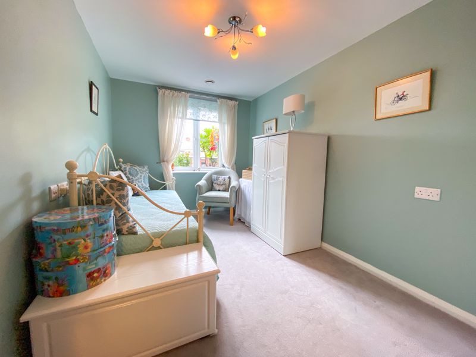
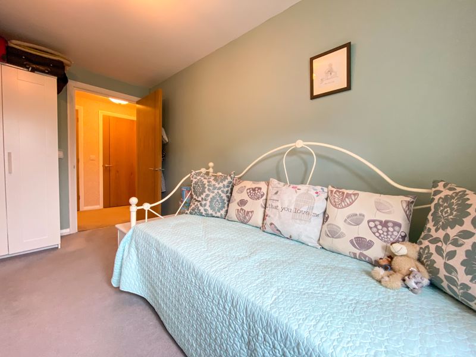
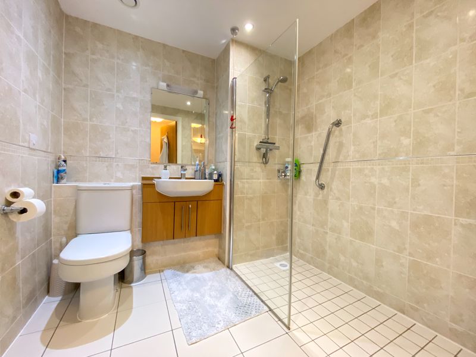
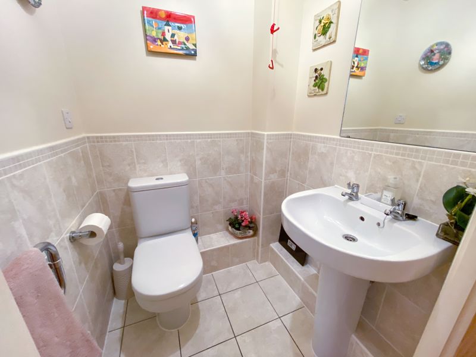
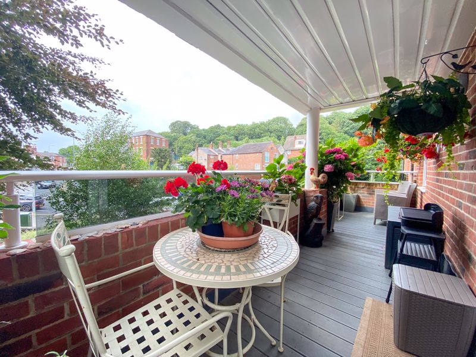
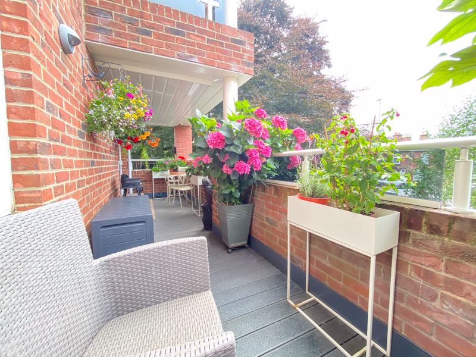
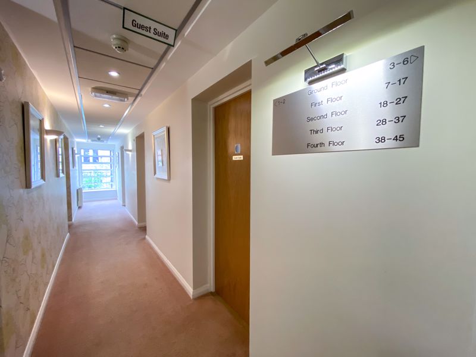
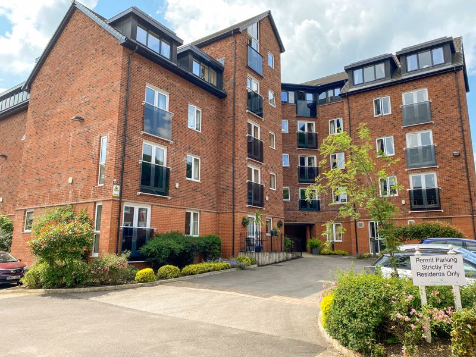
 Mortgage Calculator
Mortgage Calculator

Leek: 01538 372006 | Macclesfield: 01625 430044 | Auction Room: 01260 279858