Mill Green, Congleton £260,000
 2
2  2
2  1
1- Fantastic Location Close to Congleton Park & the Town Centre
- Two Bedroomed Ground Floor Retirement Apartment
- Modern Kitchen & Two Bathrooms
- Serviced Lift For Easy Access
- Communal Patio Area Overlooking The River Dane
- Communal Lounge & Laundry Room
- Guest Suite Availability For Friends & Family To Stay
- EPC Band B
Two bedroomed ground floor retirement apartment built by reputable builders, McCarthy Stone renowned for their luxury living, this purpose built apartment block represents a secure & independent living for the over 60’s. Purposely & conveniently located for local amenities of Congleton, as well as being set by the River Dane, with attractive views available from the communal patio gardens. Congleton park is also on the doorstep, with easy & direct access. This lifestyle apartment has communal facilities & benefits which set them far apart from other over 60’s apartments, including a communal suite available to hire for family & friends visit(for a nominal fee & availability). This luxury is also extended to home owners when travelling, with apartments up & down the country, this is a fantastic addition to explore. Other welcome facilities include a communal laundry & lounge, which is available at your disposal as well as for friends & family. Security is paramount at McCarthy & Stone & these apartments have intercom entry system, manned reception desk, 24 hour direct call maintenance & security line for total piece of mind. There’s also a serviced lift giving easy access to the apartments & communal areas. The apartment itself is beautifully styled & presented including a modern fitted kitchen with luxury integrated appliances including a Miele Cooker & hob. The master bedroom is delightful with a fantastic sized walk in wardrobe. The open plan lounge diner has a feature fireplace & Juliet balcony allowing views over the development. There’s also a luxurious shower room complete with walk in shower. The entrance hall is spacious & has a super sized walk in storage cupboard. The communal areas are extremely well maintained & cleaned as part of the service charge agreement. For those seeking secure, luxurious living within a development of like minded people, this is the ideal living environment. We therefore recommend an internal viewing of this fantastic opportunity.
Congleton CW12 1FS
Entrance Hallway
Front door with spy hole which leads to the entrance hall – having a 24 hour emergency response pull cord system, including security door entry, intercom, smoke detector and illuminated light switches. Leading to a walk in storage cupboard/airing cupboard Having doors leading off to;
Lounge/Diner
11' 6'' x 12' 11'' (3.50m x 3.93m)
Having an electric wall mounted pebble effect fire, Dimplex storage heater, single uPVC door to the rear elevation with uPVC windows to each side leading out to the patio area.
Kitchen
7' 5'' x 8' 2'' (2.27m x 2.49m)
Fitted with a range of wood effect wall and base mounted with work surfaces over incorporating a stainless steel sink and drainer with chrome mixer tap over. Hotpoint 4 ring induction hob, Hotpoint single oven and grill, integrated fridge freezer. space for dishwasher. Tiled flooring, part tiled walls and a uPVC double glazed window to the rear elevation.
Bedroom One
17' 2'' x 9' 11'' (5.24m x 3.01m)
Having a double glazed uPVC window to the rear elevation and a Dimplex storage heater, with a walk-in wardrobe with fitted shelving and clothes rails.
En Suite
6' 9'' x 7' 0'' (2.06m x 2.13m)
Fitted with a white suite comprising low level WC, vanity wash hand basin and double width shower cubicle with handle and shower over. Chrome heated towel rail, inset spotlighting, fully tiled walls and flooring.
Bedroom Two
8' 9'' x 16' 1'' (2.66m x 4.90m)
Having a double glazed uPVC window to the rear elevation and a Dimplex storage heater, with walk-in wardrobe with fitted shelving and clothes rails.
Bathroom
5' 7'' x 8' 10'' (1.71m x 2.69m)
Fitted with a white suite comprising low level WC, vanity wash hand basin and bath with hand rail and shower over. Chrome Heated towel rail, inset spotlighting, fully tiled walls and flooring.
Communal Patio Area
Communal patio area.
Communal Lounge
Ground floor communal lounge.
Communal Guest Suite
Communal guest suite.
Communal Laundry Room
Communal laundry room.
Congleton CW12 1FS
| Name | Location | Type | Distance |
|---|---|---|---|




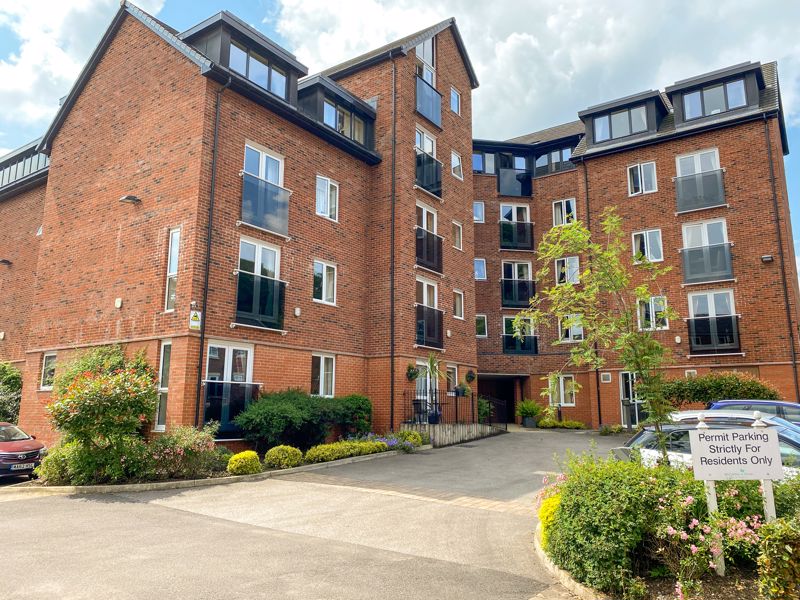
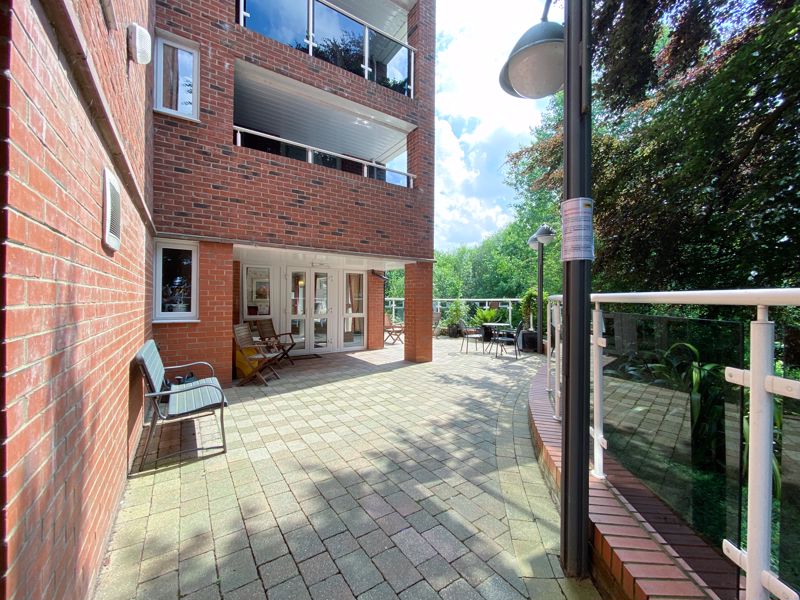
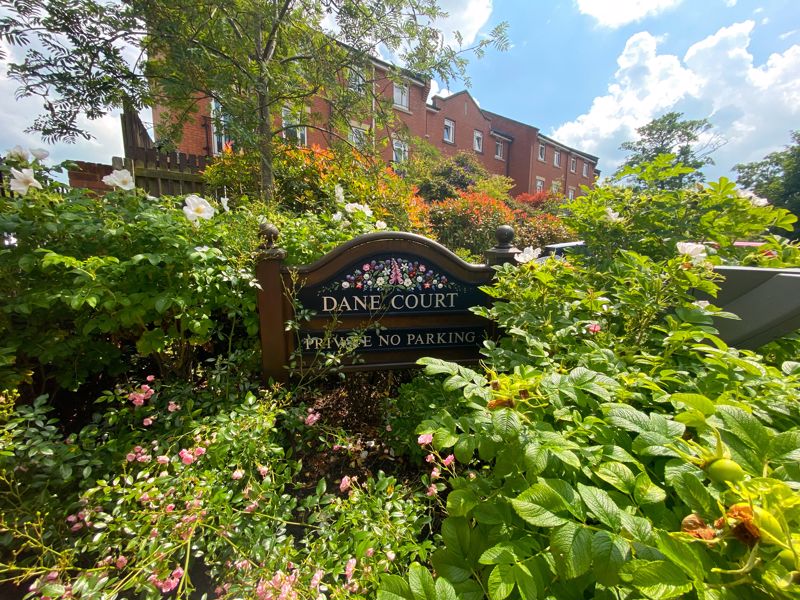
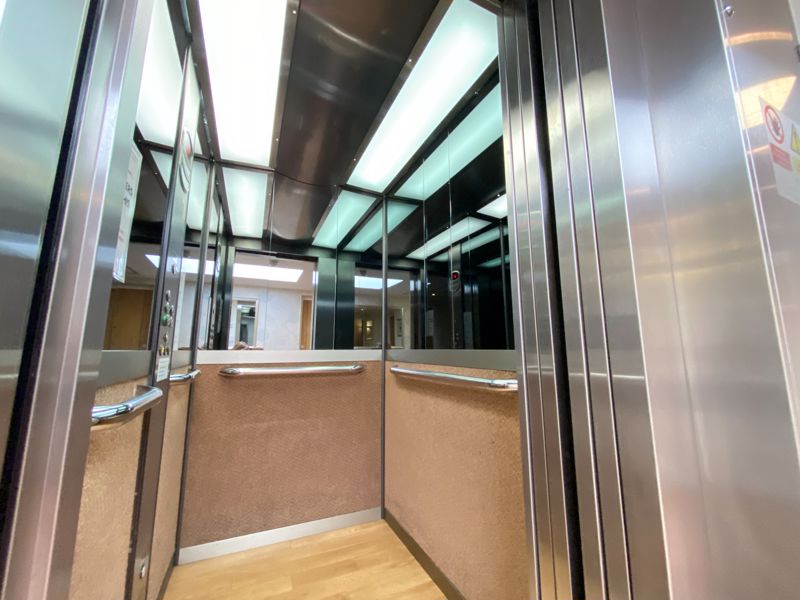

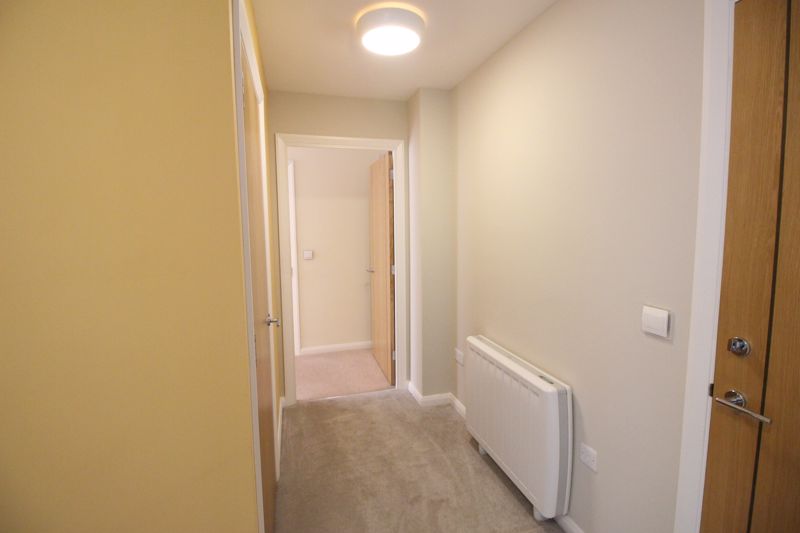
.jpg)
.jpg)

.jpg)
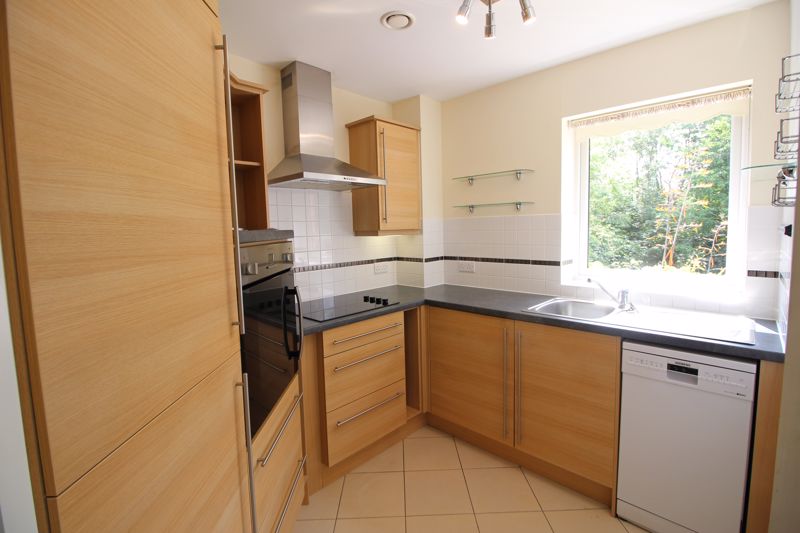
.jpg)

.jpg)
.jpg)
.jpg)

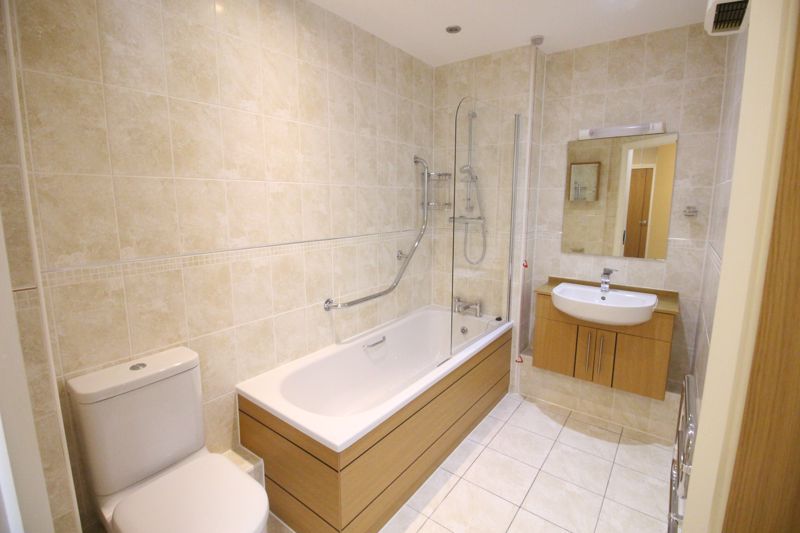
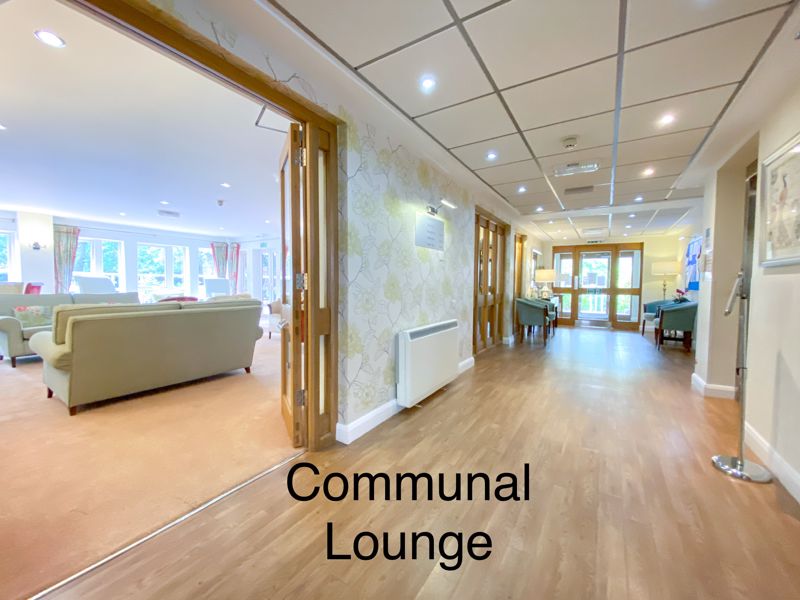
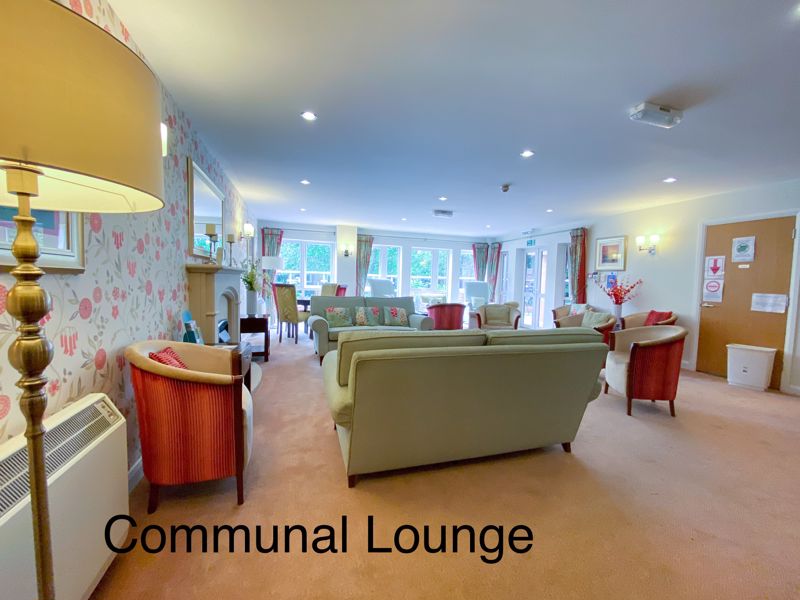
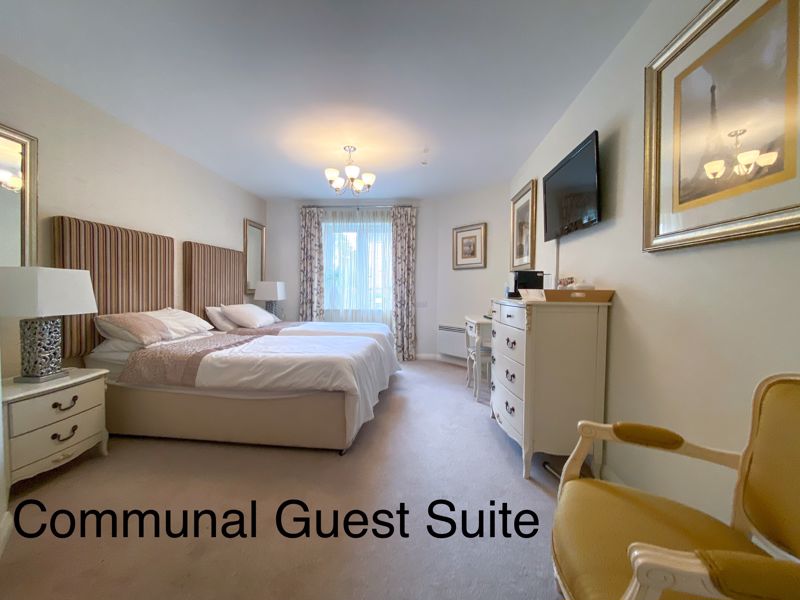
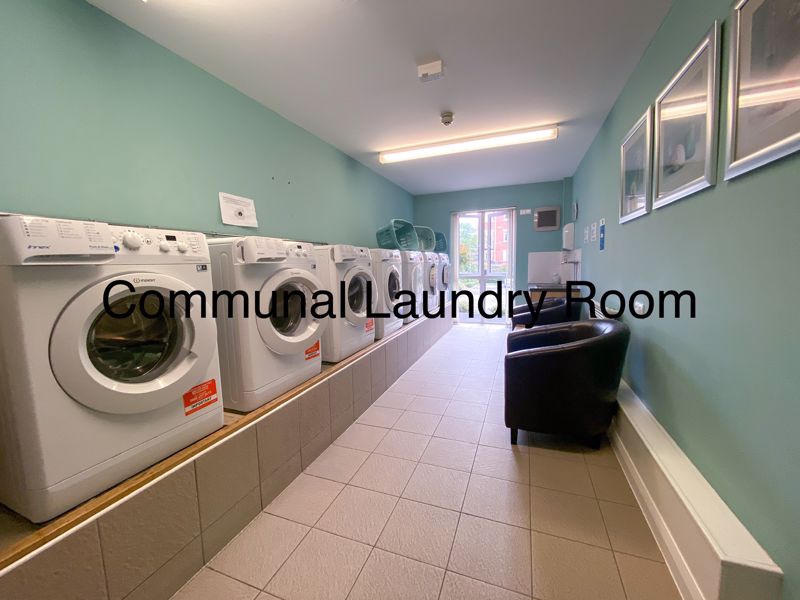
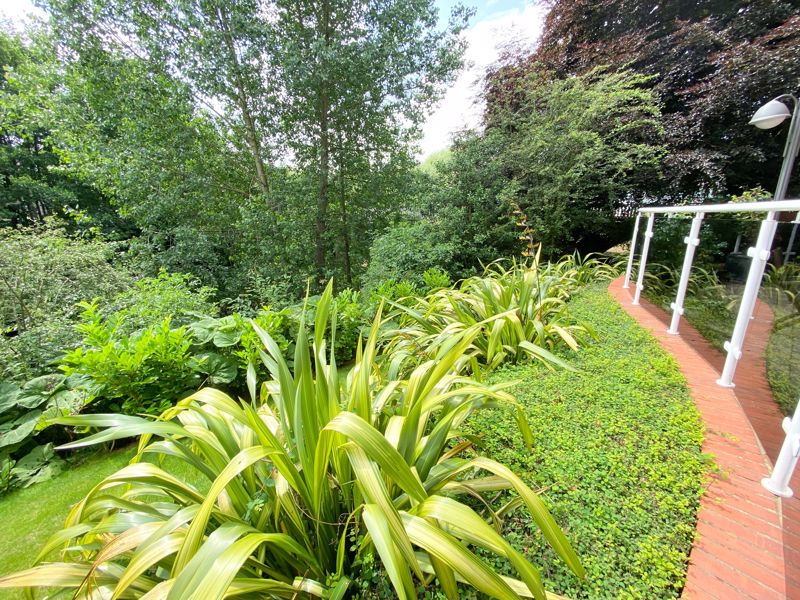
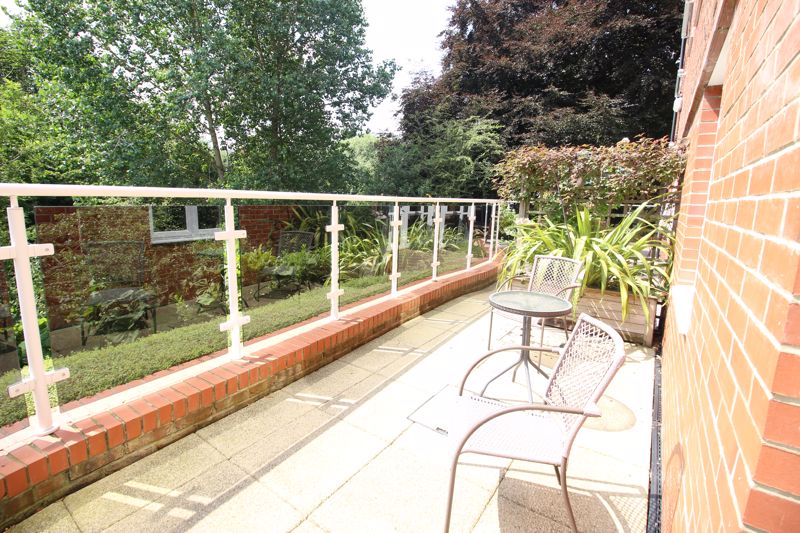

 Mortgage Calculator
Mortgage Calculator


Leek: 01538 372006 | Macclesfield: 01625 430044 | Auction Room: 01260 279858