Westbury Drive, Macclesfield £368,500
 4
4  2
2  1
1This attractive extended semi detached home is well-presented and has many features that will suit the family market, including; four bedrooms (one with en-suite) a conservatory extension and a large rear garden. The property also benefits from a stunning contemporary re-fitted kitchen with quality integral appliances. In brief the full accommodation comprises; entrance porch, hallway, living room/dining room, good sized fitted kitchen, conservatory over looking the garden, garage, split level landing, principle bedroom measuring an impressive 23ft in total length including the wardrobe space and en-suite, three further bedrooms and the family bathroom with a shower bath. The rear garden is beautifully manicured having a long lawn with a patio area just outside the house and a second patio to the rear end of the garden. There is also a garden shed. To the front of the house is an attractive stone driveway leading to the garage and a hedged lawn. A great all-round package and located in a popular area being handy for local shops and schools. Viewing highly recommended.
Macclesfield SK11 8LR
Entrance Porch
Double glazed windows and door. Tiled floor.
Entrance Hall
Radiator. Under stairs storage cupboard. Cloaks cupboard.
Living/Dining Room
23' 5'' x 11' 0'' reducing to 8'8 (7.15m x 3.36m reducing to 2.66m)
Living room with double glazed window to front. T.V point. Living flame effect fire with marble hearth and surround. Radiator. Dining area with double glazed patio doors. Radiator.
Kitchen
17' 4'' x 7' 8 (5.28m x 2.34m maximum)
Modern high gloss kitchen units to base and eye level. Integrated AEG gas hob with AEG extractor fan. Electrolux integrated dishwasher. Integrated AEG electric oven and microwave oven. Integrated Zanussi fridge and freezer. Plumbing for washing machine. Stainless steel sink unit with drainer and mixer taps. Quartz work tops and upstands. Two double glazed windows to two elevations. Radiator. Double glazed door to conservatory. Karndean flooring. Integrated wine cooler.
Conservatory
15' 8'' x 8' 4'' maximum (4.77m x 2.55m)
Karndean flooring. Radiator. Double glazed windows and doors.
Garage
18' 4'' x 8' 1'' (5.58m x 2.46m)
Roller shutter door. Light and power. Gas central heating boiler.
Landing
Split level landing. Loft hatch with pull down ladder - loft has lighting and is part boarded.
Bedroom One
13' 2'' increasing into dressing area to 23" x 8' 1'' max (4.02m increasing to 7.01 x 2.47m)
Double glazed window. Radiator. T.V point for wall mounted T.V. Dressing area having fitted wardrobes with sliding doors.
En-suite
Large shower enclosure with over head rainmaker style shower head and body shower. Pedestal wash basin. Push button w.c. Ladder towel rail. Electric charging point. Double glazed window. Tiled walls and flooring.
Bedroom Two
13' 8'' into wardrobes x 10' 4'' (4.17m into wards x 3.16m)
Double glazed window. Radiator. Fitted wardrobes with sliding doors.
Bedroom Three
9' 2'' x 9' 5'' increasing to 10'4" (2.79m x 2.87m increasing to 3.16m)
Double glazed window. Radiator.
Bedroom Four
8' 3'' x 6' 7'' into wardrobes (2.52m x 2.01m)
Double glazed window. Radiator. Fitted wardrobes with shelving doors and a fitted shelved cupboard. Currently used as a study (wardrobes would need removing to accommodate a bed)
Bathroom
Shower bath with electric shower over. W.C with push button flush. Wash basin. Electric charging point. Airing cupboard. Tiled walls and flooring. Double glazed window.
Garden
There is a good sized rear garden, which is mainly laid to lawn with two patio areas, a garden shed, pathways and fencing. The front garden has a stone flagged driveway, lawn and hedging.
Macclesfield SK11 8LR
| Name | Location | Type | Distance |
|---|---|---|---|



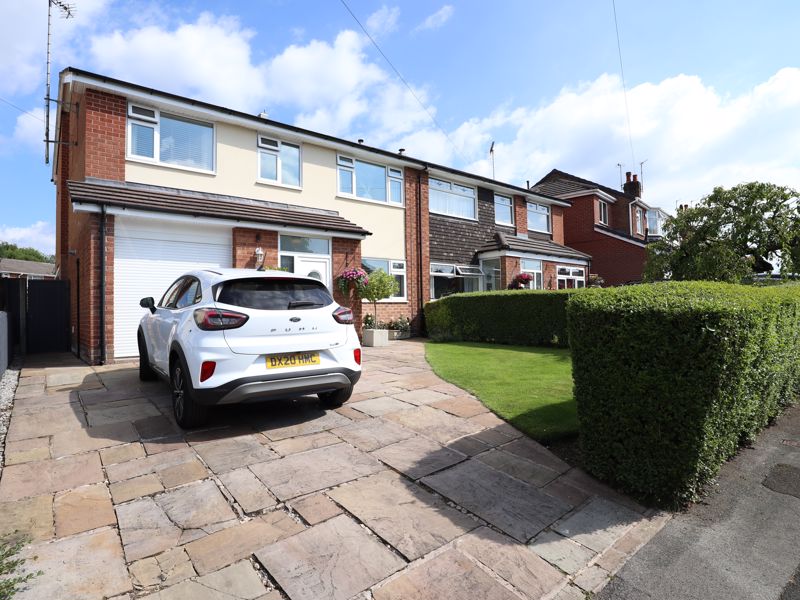
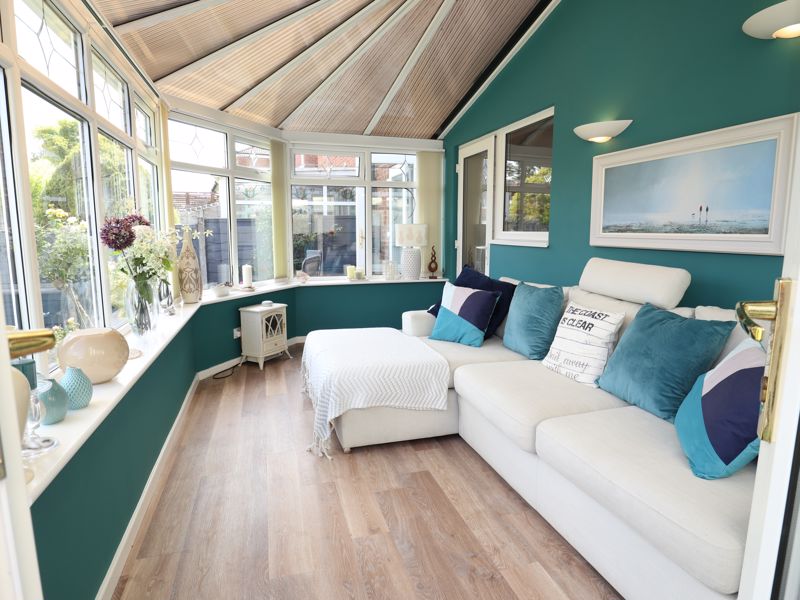
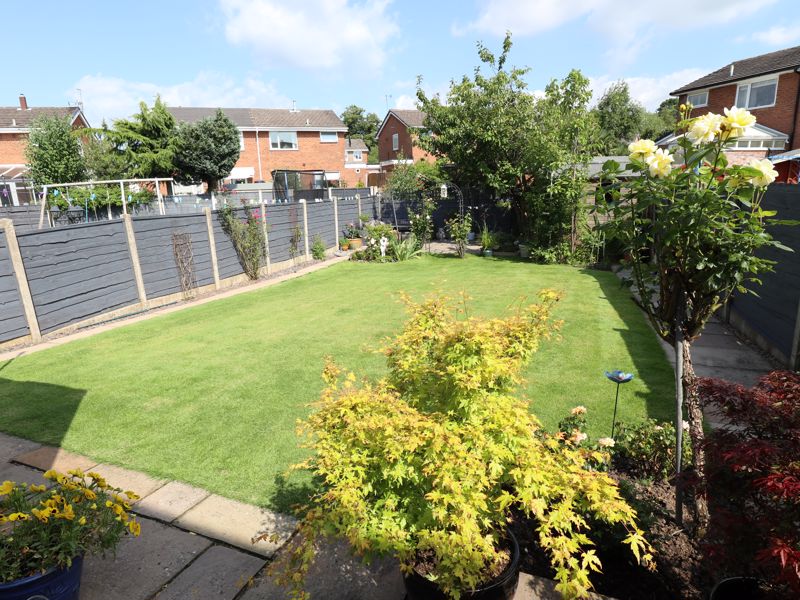
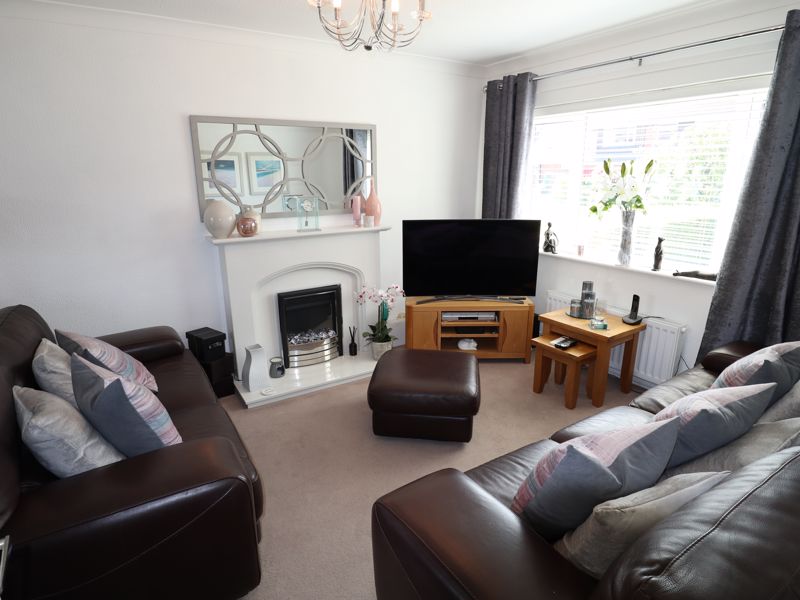
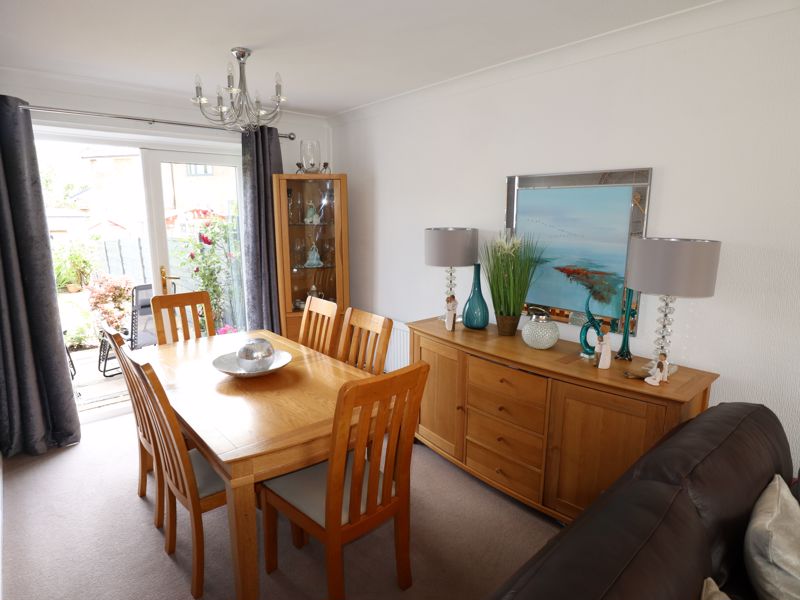
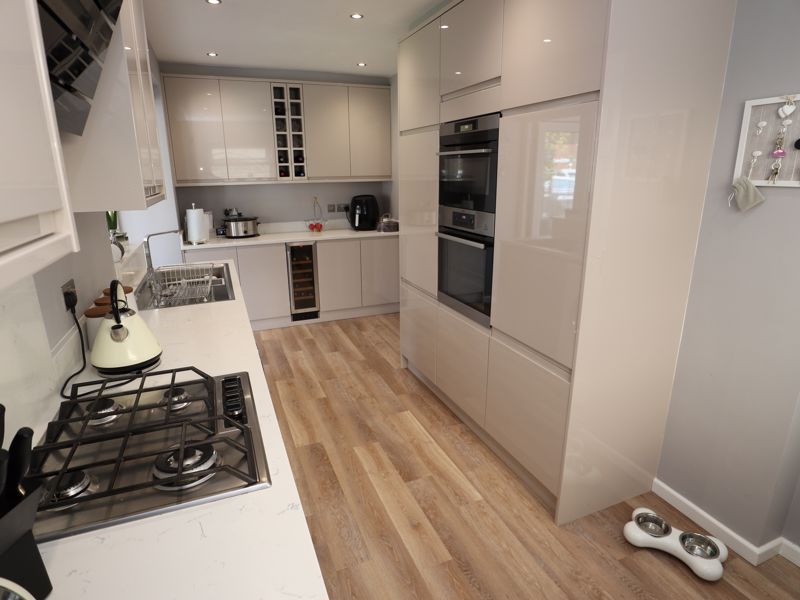
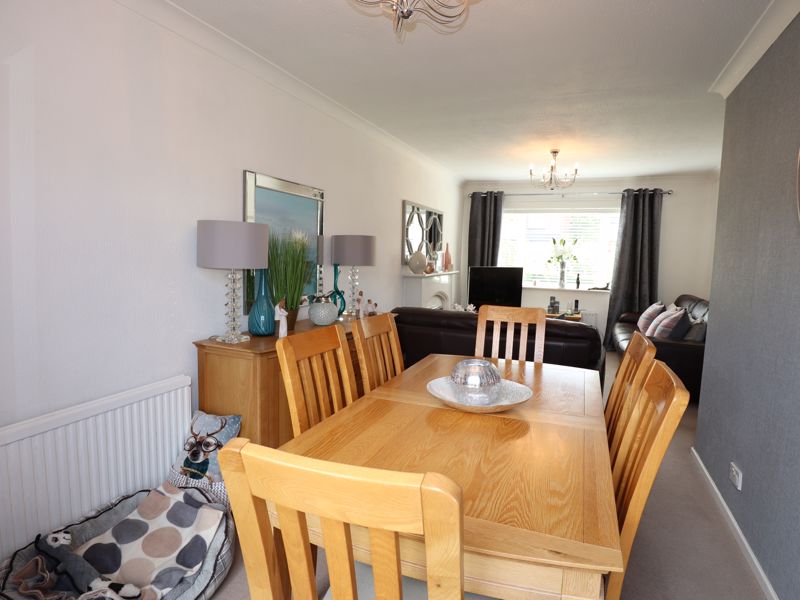
.jpg)
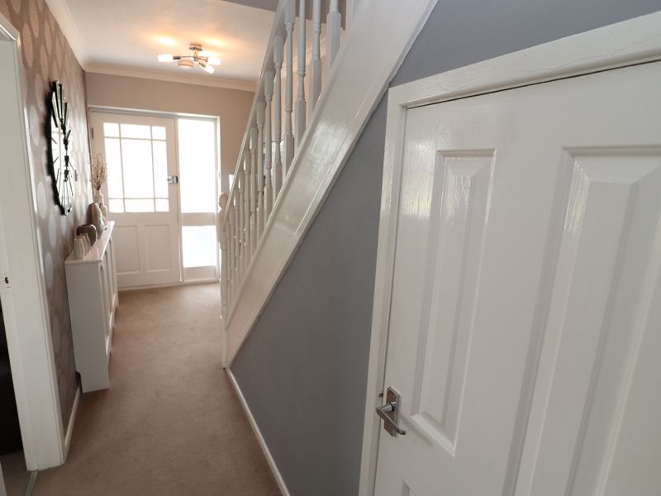
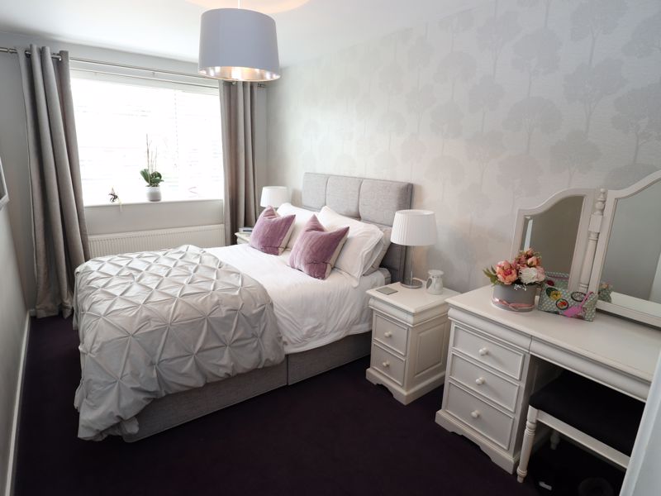

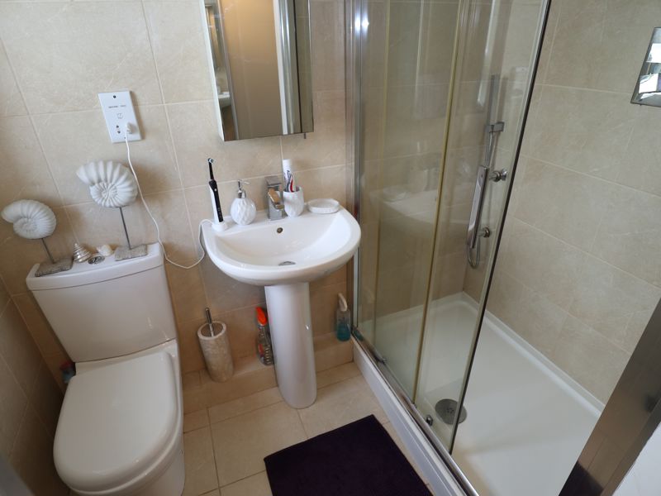


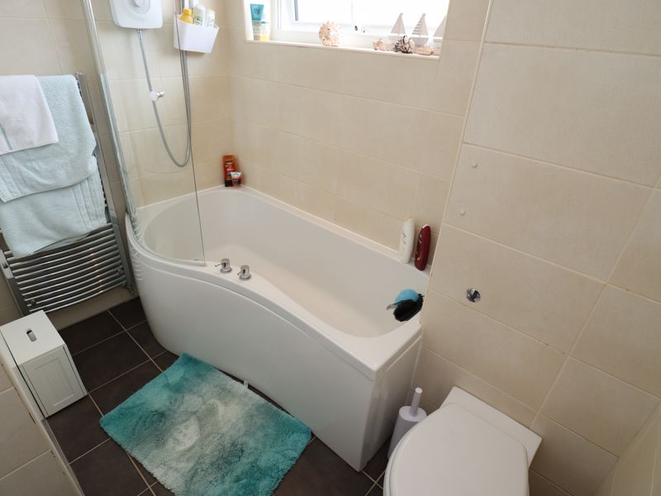
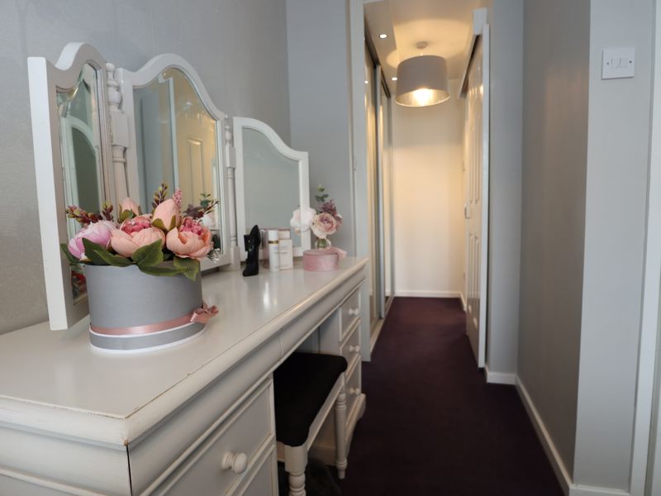
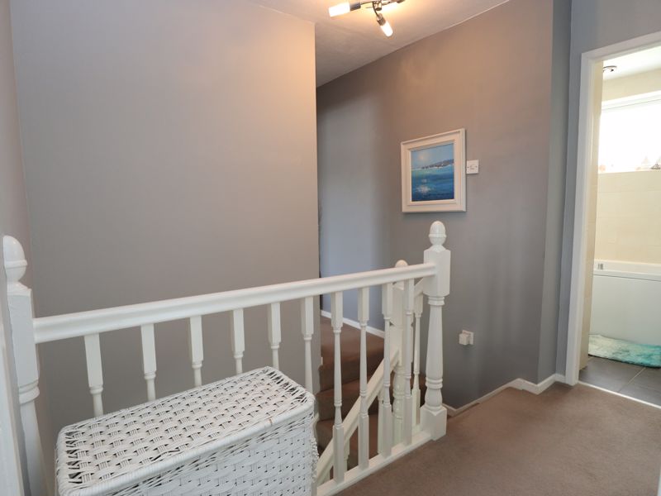
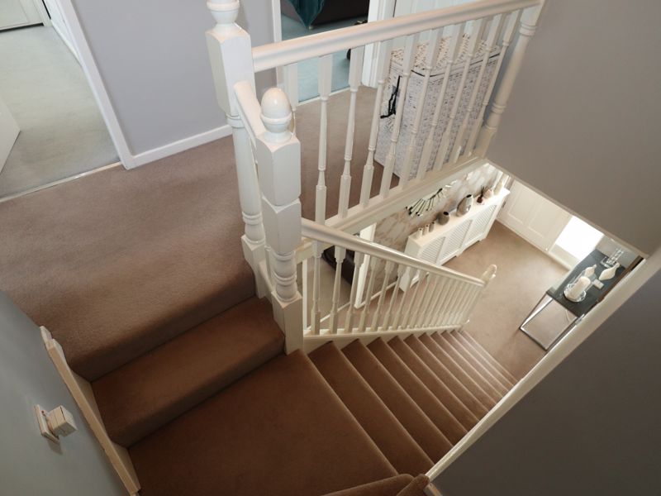
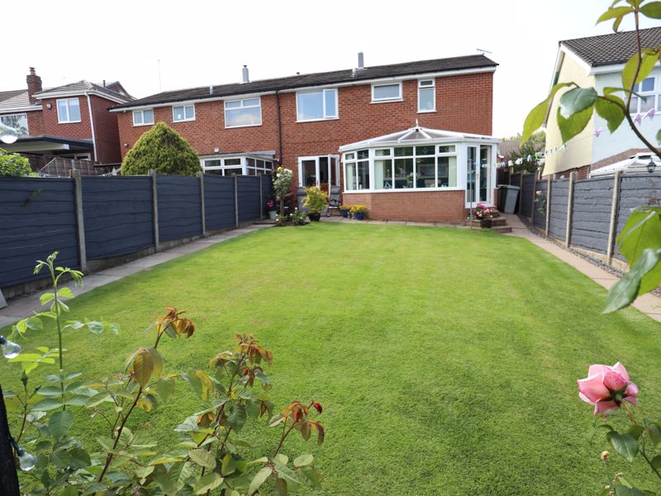
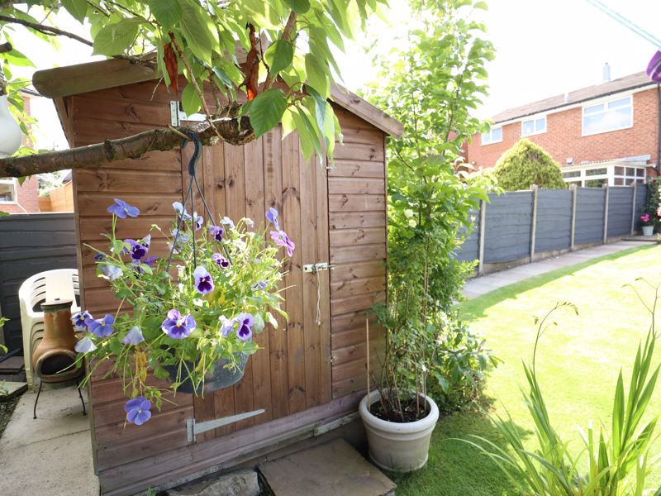
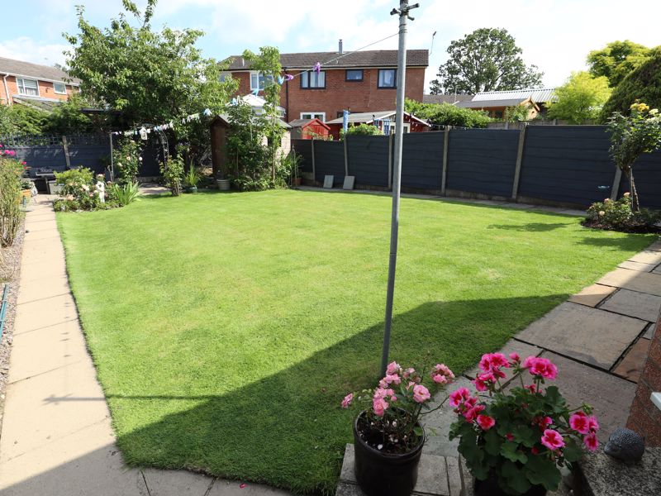
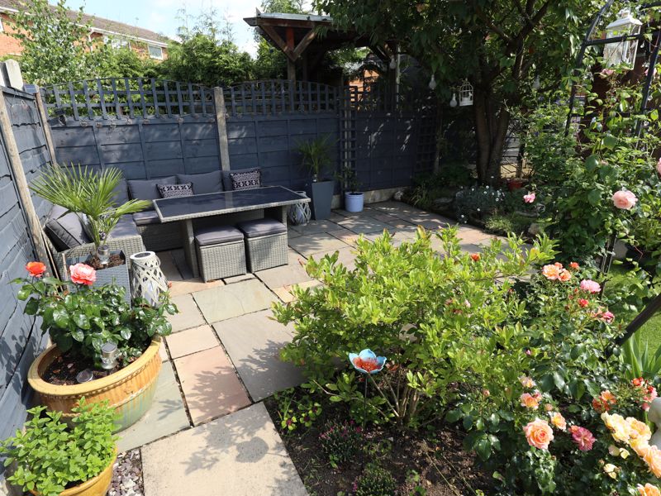
 Mortgage Calculator
Mortgage Calculator


Leek: 01538 372006 | Macclesfield: 01625 430044 | Auction Room: 01260 279858