School Lane Biddulph Moor, Stoke-On-Trent £149,950
- Delightful Two Bedroom Stone Cottage
- Dining Kitchen With Rayburn Cooker & Wood Burning Stove
- Two Double Bedrooms
- Fantastic Semi Rural Location
- No Upward Chain
Watch The Video Tour Fall in love with this attractive two-bedroom stone cottage. with its semi-rural location, horse & riders passing your windows, country walks & delightful afternoon strolls to the local pubs. This is the kind of lifestyle this delightful home represents. Its rustic charm combined with cosy comforts & country living including a Rayburn cooker which also serves as the property’s heating system. Through the front entrance porch, you are lead into a cosy lounge with charming wood burning stove which is just some of the appeals of this country cottage. There is a dining kitchen with quarry tiled floor & space for a dining table with deep set windows, expected of a stone cottage of this era. To the first floor there are 2 good sized double bedrooms & the benefit of a first floor Bathroom with over bath shower. Externally there is a small, enclosed courtyard which could be utilised as an outdoor patio. Although the property does not have private parking, there is available on street parking directly opposite the property. Located in the semi-rural area of Biddulph Moor, with local amenities on your doorstep, as well as having National Trust grounds of Biddulph Grange close by. There is also easy access to Biddulph town & neighbouring Congleton, Macclesfield & Leek. This affordable stone cottage is available with no upward chain.
Stoke-On-Trent ST8 7HT
Entrance Porch
5' 6'' x 3' 9'' (1.67m x 1.15m)
Having Upvc front entrance door. Upvc window to front aspect, quarry tiled floor, coat rail & storage. Wooden latched door to:-
Lounge
15' 0'' x 11' 4'' (4.56m x 3.46m)
Having Upvc windows to front & rear, radiator. Feature fireplace with exposed stone housing a wood burning stove set upon a tiled hearth. Wall light points.
Kitchen
12' 7'' x 11' 7'' (3.84m x 3.54m)
Having a range of bespoke wall mounted wooden cupboard & base units with fitted work surface over. Incorporating white ceramic sink with mixer tap over. Inglenook with exposed timber beam housing the Rayburn cooker, also providing the property’s central heating (please note there is also an Immersion heater) . Upvc window to front aspect, quarry tiled floor. Stairs to first floor landing. Upvc front entrance door.
First floor landing giving access to:-
Bedroom One
12' 6'' x 12' 0'' (3.81m x 3.67m)
Having two Upvc windows to front aspect, exposed stripped wooden flooring, built in wardrobes & over bed storage with olive doors. Defined area for dressing table. Radiator.
Bedroom Two
11' 9'' x 11' 5'' (3.57m x 3.48m)
Upvc window to front aspect, radiator.
Bathroom
Having a three-piece suite comprising panelled bath with thermostatically controlled shower & glazed shower screen, low level W.C & pedestal wash hand basin. Upvc window to front aspect. Exposed wooden flooring, part tiled walls, radiator.
Externally
There is a small enclosed front courtyard with dry stone wall & paved patio area with raised feature border stocked with seasonal shrubs.
Stoke-On-Trent ST8 7HT
| Name | Location | Type | Distance |
|---|---|---|---|
.png)



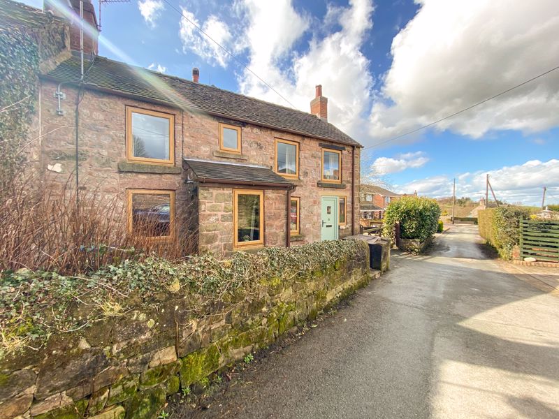
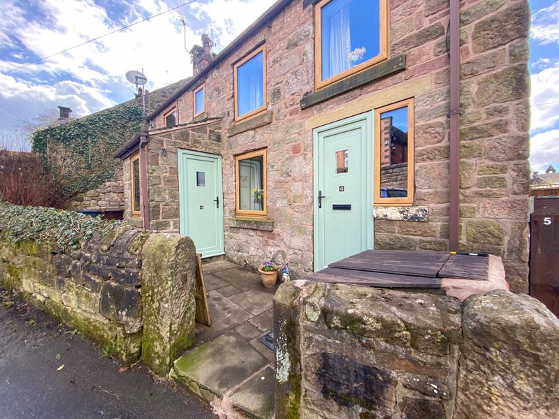
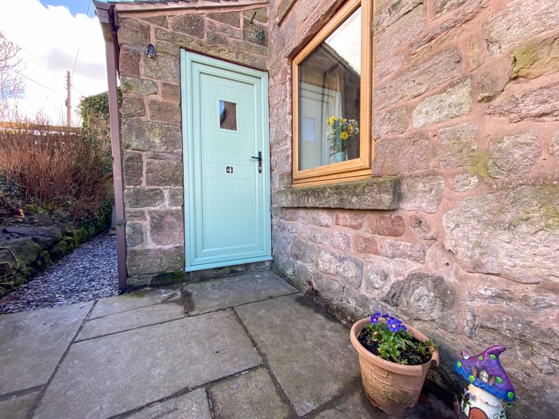
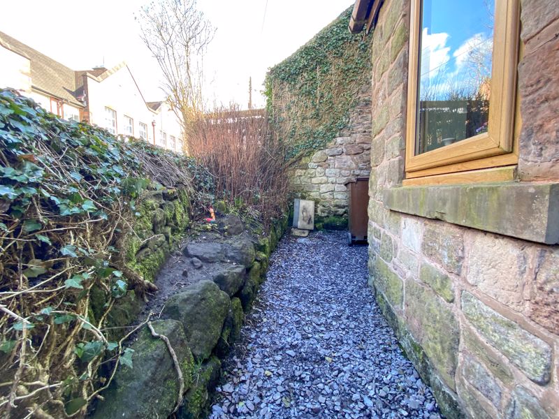
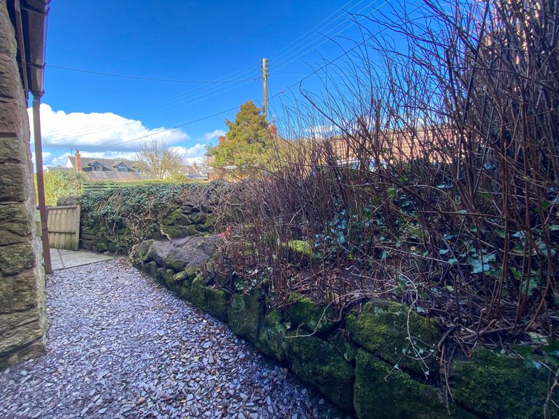

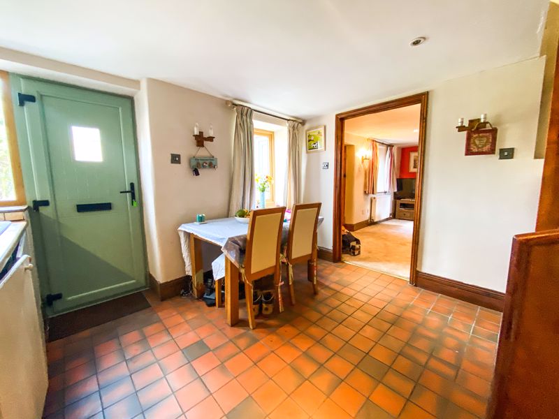

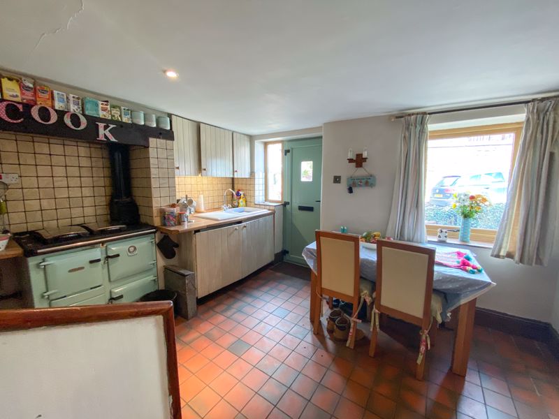
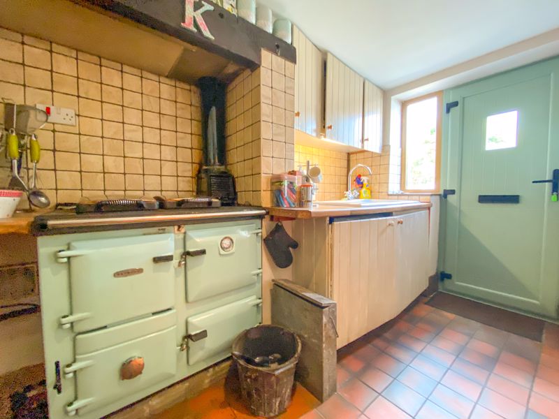
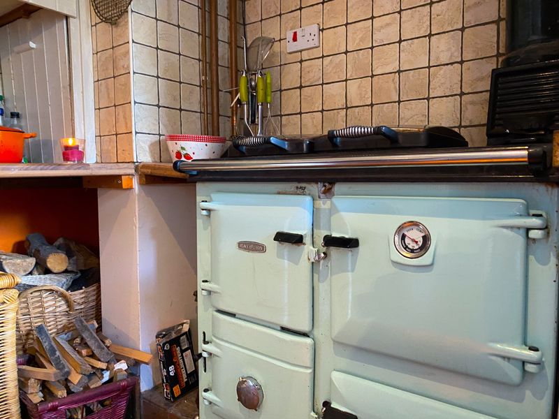



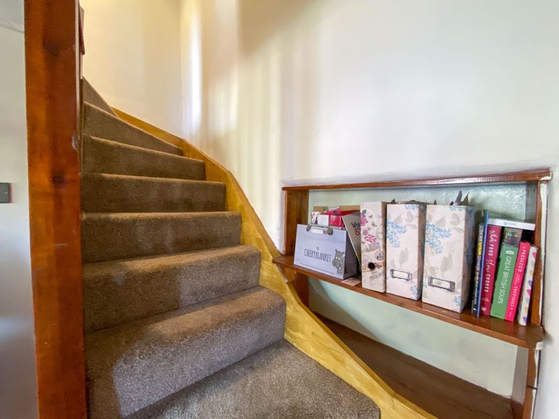
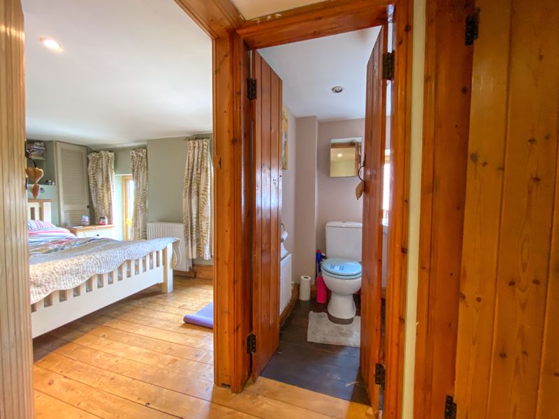

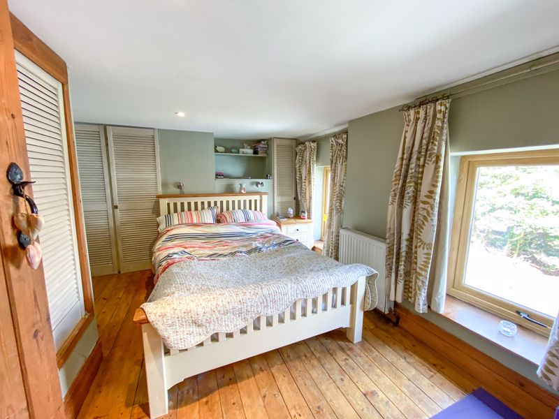
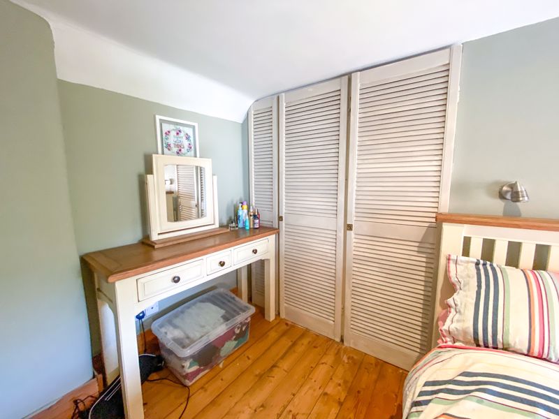
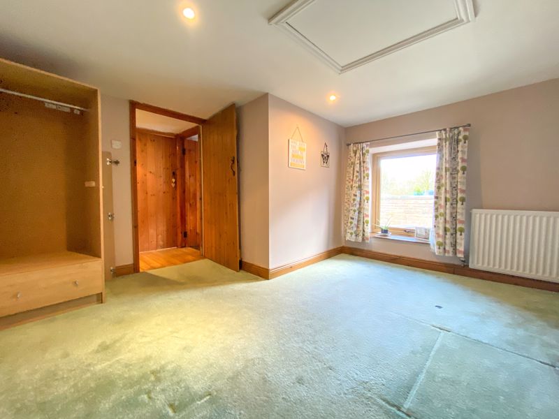
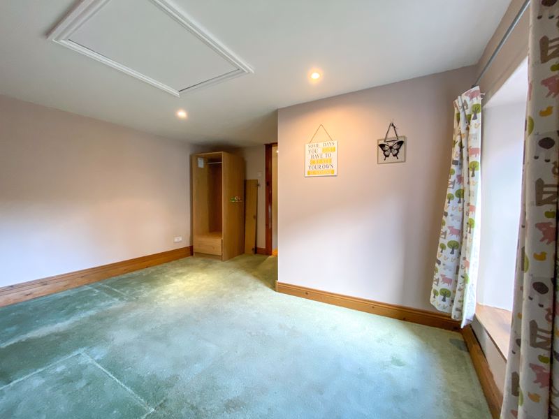
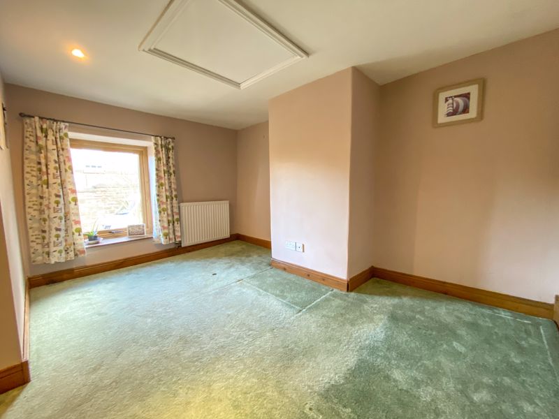

 2
2  1
1  2
2 Mortgage Calculator
Mortgage Calculator


Leek: 01538 372006 | Macclesfield: 01625 430044 | Auction Room: 01260 279858