Well Street Biddulph, Biddulph £125,000
 2
2  1
1  2
2- Traditional Sem-Detached
- Two Bedrooms And Two Reception Rooms
- Two Bathrooms
- Modern High Gloss Kitchen
- Vehicular Access To The Rear Leading To A Detached Garage
- South Facing Enclosed Rear Garden
- Conveniently Placed With Easy Access To Biddulph Town And Its Amenities
- No Upward Chain
This traditional semi-detached property, offers truly spacious accommodation with 2 bedrooms and 1 bathroom. Conveniently placed with easy access to Biddulph town with its shopping amenities all close at hand, as well as local schools and nursery. Internally, this extremely spacious home offers two fantastic sized reception rooms with many original features on offer including coved ceilings. There is a modern high gloss kitchen and ground floor bathroom. Worthy of partial mention, has to be the first floor Jack and Jill shower room which provides access to both double bedrooms. There is also a 1st floor staircase giving access to the loft, which offers further potential. Externally, this property offers vehicular access to the rear leading to a detached garage. There is also a South facing, fully enclosed rear garden laid to lawn with adjoining paving. Offered for sale at an attractive selling price and with no upward chain.
Biddulph ST8 6HX
Covered Entrance Porch
Having original Minton tiled floor. Gated side access leading to the rear garden.
Dining Room
12' 5'' x 11' 7'' (3.78m x 3.52m)
Having wood effect laminate flooring, radiator, coving to ceiling. UPVC window to rear aspect, under stairs storage cupboard. Double doors opening into:-
Lounge
12' 4'' x 11' 5'' (3.77m x 3.48m)
having UPVC window to front aspect, original coved ceiling. Wood effect laminate flooring, TV point. Feature ornate fireplace with cast iron surround set upon a black granite hearth.
Kitchen
10' 4'' x 8' 3'' (3.16m x 2.51m)
Having a range of white gloss wall mounted cupboard and base units with fitted worksurface over having Incorporating breakfast bar with seating for two people. Single drainer stainless steel sink unit with mixer tap over, plumbing for washing machine. Integral electric oven with four ring gas hob over and extractor fan. Coving to ceiling, space for under cupboard fridge and separate freezer, recess lighting to ceiling.
Rear Vestibule
having UPVC side entrance door with obscure glazed panel, cushion flooring.
Bathroom
8' 0'' x 7' 4'' (2.45m x 2.23m Maximum)
Having a white three-piece suite comprising of panelled bath with over bath thermostatically controlled shower over, low-level WC, pedestal wash and basin. UPVC windows to rear and side aspect with obscured glazed panels. Chrome heated towel radiator, recess lighting to ceiling, part tiled walls. Cupboard concealing gas fired central heating boiler.
First Floor Landing
Having UPVC window to rear aspect
Bedroom One
14' 10'' x 11' 7'' (4.52m x 3.52m)
Having UPVC windows to front aspect, radiator.
Jack & Jill Shower Room
7' 1'' x 4' 11'' (2.16m x 1.49m)
Having a modern enclosed shower cubicle with electric Gainsborough shower. Chrome heated towel radiator, Wall mounted wash hand basin, low-level WC, cushion flooring. Recess lighting and extractor to ceiling. The shower room is accessible from both bedrooms.
Bedroom Two
12' 5'' x 9' 2'' (3.79m maximum x 2.80m)
Having UPVC window to rear aspect, radiator, coving to ceiling.
Second Floor Landing
Giving access to loft space
Loft Space
15' 2'' x 12' 0'' (4.63m x 3.67m)
Fully boarded loft space. Please note these are wall-to-wall measurements. Electric light.
Externally
Fully enclosed rear garden laid to Indian stone paving with adjoining launch area and feature border. Rear access gate to communal area also allowing access to detached garage.
Biddulph ST8 6HX
| Name | Location | Type | Distance |
|---|---|---|---|



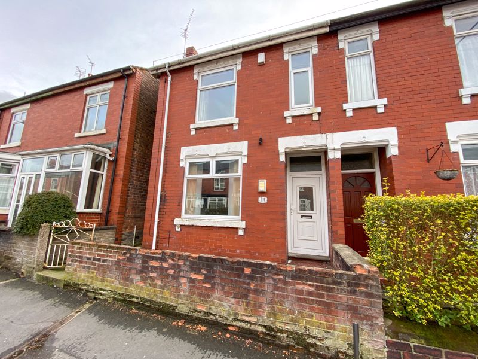
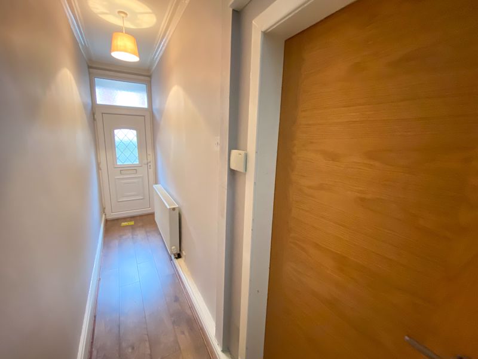

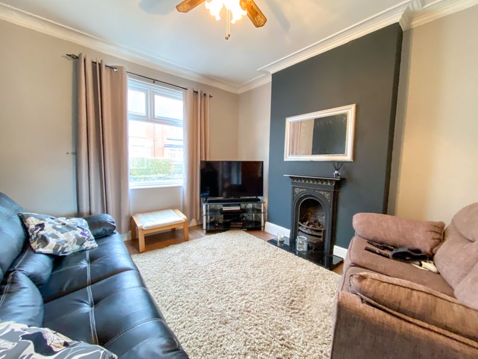
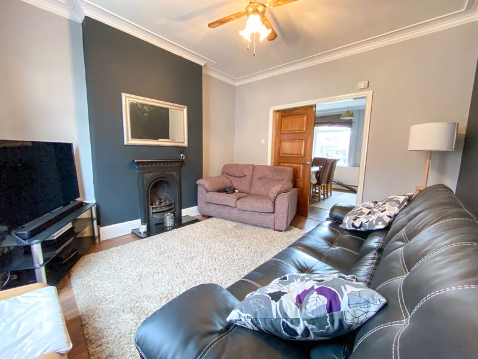
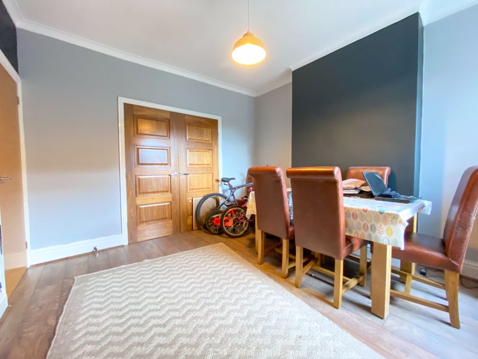
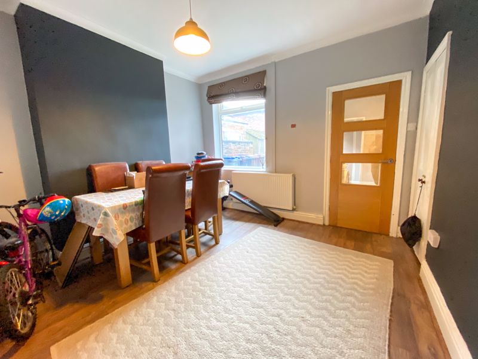
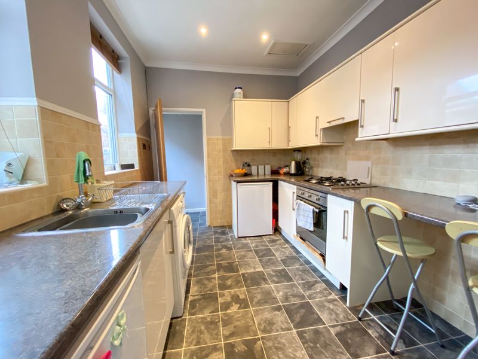
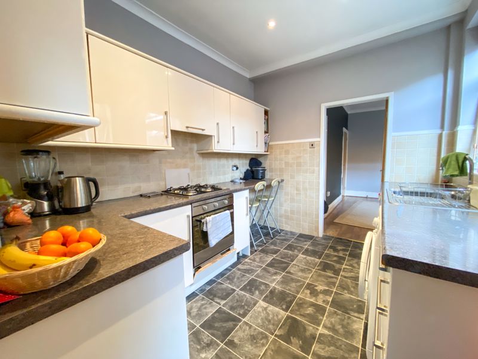
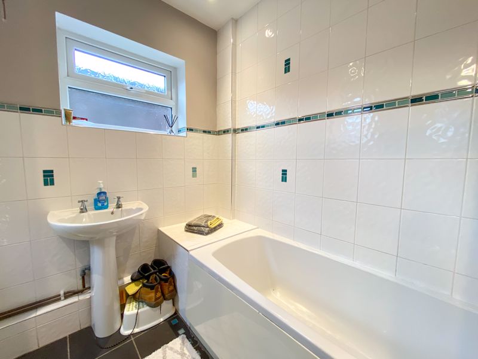
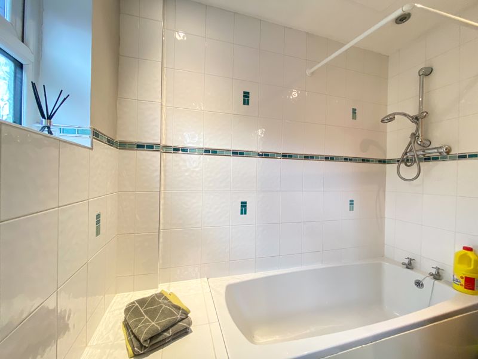
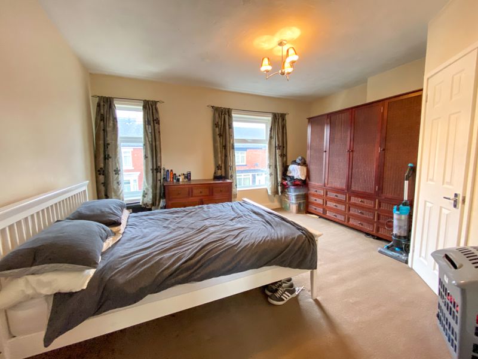

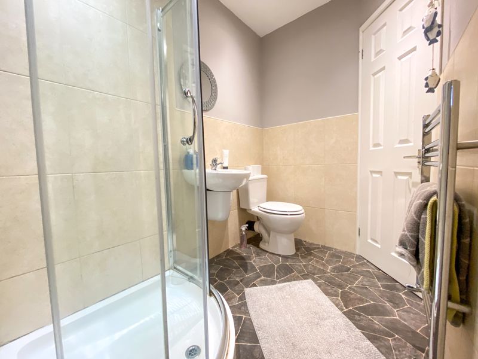
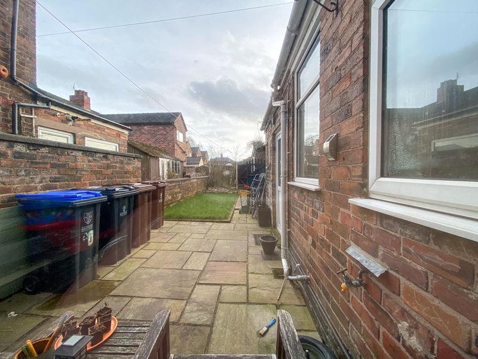
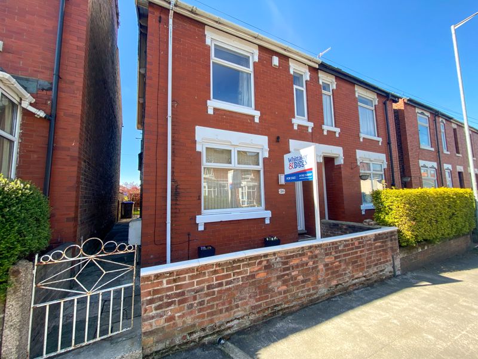


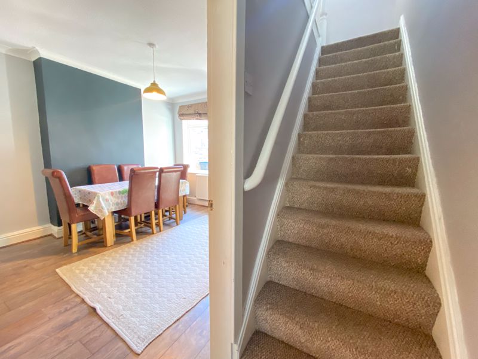



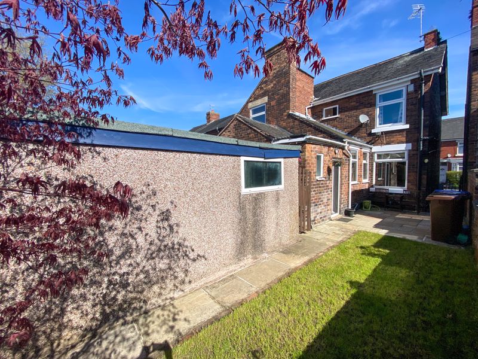
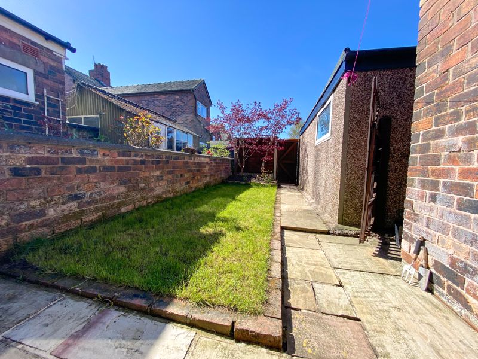
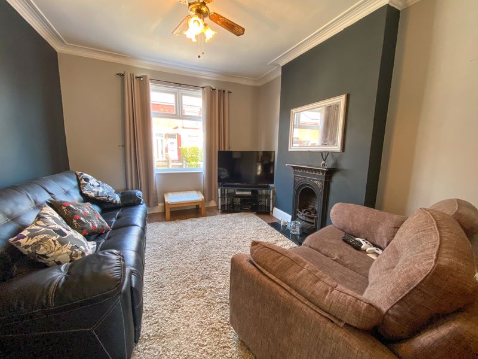

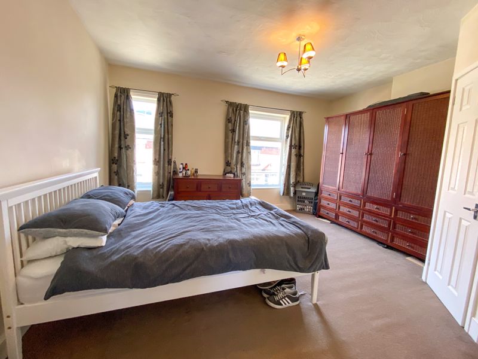
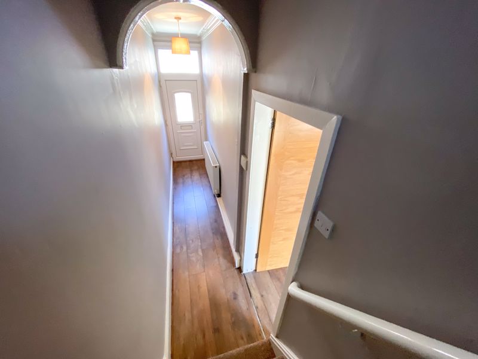
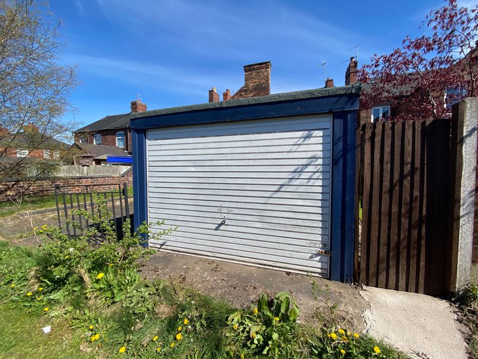

 Mortgage Calculator
Mortgage Calculator

Leek: 01538 372006 | Macclesfield: 01625 430044 | Auction Room: 01260 279858