Woburn Drive, Congleton £430,000
 4
4  2
2  3
3- Four/Five Bedroomed Detached Family Home
- Privileged Position on the cusp of this prestigious Development
- Three Reception Rooms Plus Ground Floor WC
- Good Sized Kitchen/Diner With Separate Utility Room
- En-Suite to Master Bedroom Plus Family Bathroom
- Driveway And Double Garage
- Fully Enclosed Rear Garden
- EPC Rating D
***New Instruction!! Available To View Now*** This attractive Seddon home is perfectly located within a privileged position, separate from the main development enjoying a leafy outlook overlooking the extensive front garden & adjacent golf course with partial rear views on the horizon to Bosley Cloud. This splendid home offers perfectly balanced accommodation including four bedrooms & two reception rooms plus a fantastic open plan living kitchen with adjoining conservatory offering versatile accommodation. The design of this home offers an ideal layout for those with families or a perfect entertaining environment courtesy of its open plan kitchen. There is also further potential to extend over the attached double garage or convert the existing garages to create further living accommodation, if required. Upon entering the home you are greeted by a spacious hallway with double access doors into the bay fronted lounge, which also has the added benefit of a multi fuel stove providing the rooms main focal point in cohesion to the pleasant front outlook. Other additional welcomed extras include a separate utility room, internal garage access & a modern ground floor cloak room. The first floor of this property is just as impressive with its galleried landing & four double bedrooms. The master suite offers views across the gardens & has a stylish refurbished en suite shower room, this is in addition to the family bathroom with its luxurious whirlpool bath. Externally the property occupies a generous sized plot with an attractive rear garden which is low maintenance being laid to lawn with artificial lawns & attractive feature timber sleeper borders. There is also an extensive patio & BBQ area. This affluent location of Mossley offers privileges such as easy access to the local Primary school, Congleton train station & the Macclesfield canal as well a mix of local shops at Hightown there is also easy access to Congleton town centre with its range of shopping facilities & independent restaurants & bars. This property must be viewed internally to appreciate the location, generous grounds & spacious accommodation. This attractive Seddon home is perfectly located within a privileged position, separate from the main development enjoying with a leafy outlook over the extensive front garden & adjacent golf course with partial rear views on the horizon to Bosley Cloud. This splendid home offers perfectly balanced accommodation including four bedrooms & two reception rooms plus a fantastic open plan living kitchen with adjoining conservatory offering versatile accommodation. The design of this home offers an ideal layout for those with families or a perfect entertaining environment courtesy of its open plan kitchen. There’s also further potential to extend over the attached double garage or convert the existing garages to create further living accommodation, if required. Upon entering the home you are greeted by a spacious hallway with double access doors into the bay fronted lounge, which also has the added benefit of a multi fuel stove providing the rooms main focal point in cohesion to the pleasant front outlook. Other additional welcomed extras include a separate utility room, internal garage access & a modern ground floor cloak room. The first floor of this property is just as impressive with its galleried landing & four double bedrooms. The master suite offers views across the gardens & has a stylish refurbished en suite shower room, this is in addition to the family bathroom with its luxurious whirlpool bath. Externally the property occupies a generous sized plot with an attractive rear garden which are of low maintenance being laid to lawn with artificial lawns & attractive feature timber sleeper borders. There is also an extensive patio & BBQ area. This affluent location of Mossley offer privileges such as easy access to local school Mossley Primary, Congleton Train station & the Macclesfield canal as well a mix of local shops at Hightown there is easy access to Congleton town centre with its range of shopping facilities & independent restaurants & bars. This property must be viewed internally to appreciate the location, generous grounds & spacious accommodation. Full Details To Follow When approved by Vendor)
Congleton CW12 3SS
Entrance Canopy
Tiled mono pitch entrance canopy with PVC soffits and fascia boarding. Decorative double glazed composite style door.
Entrance Hallway
Entrance Hall L shaped hallway laid with oak wood style flooring. Attractive spindled staircase leading to the first floor with built in under stairs storage cupboard. Further storage cupboard, Two central heating radiators.
Ground Floor WC
Obscured Upvc double glazed window to the side aspect. Contemporary white suite comprising WC and wash hand sink basin with polished chrome mixer tap. Limestone effect tiled floor and splash back tiled walls. Ceiling coving and radiator.
Lounge
15' 2'' x 11' 11'' (4.62m x 3.63m)
Having double timber doors leading from the hall. Walk in Upvc double glazed bay window to the front aspect overlooking the front gardens. Feature fireplace with multi fuel stove. Two wall light points plus pendant light point. Oak wood effect flooring and ceiling coving.
Study
10' 2'' x 6' 11'' (3.10m x 2.11m)
Feature Upvc double glazed box bay window to the front aspect overlooking the front gardens. Ceiling coving and radiator.
Open Plan Dining Kitchen
23' 4'' x 9' 4'' (7.11m x 2.84m)
Superb open plan room which is also open plan to the conservatory from the dining room.
Kitchen Area
Contemporary cream Shaker style fitted kitchen suite, well equipped with integral appliances and wood block effect work surfaces with incorporating to breakfast bar. Under cupboard lighting, stone effect tiling to walls. Integrated sink and drainer unit with mixer tap. Integrated appliances include: gas hob with feature glass splash back and stainless steel extractor canopy over; double oven; fridge; freezer; dishwasher. Radiator and ceiling coving, door to the utility room.
Dining Area
Ceiling coving and oak wood style floor. Internal window to the conservatory affording natural light. radiator.
Conservatory
15' 0'' x 10' 5'' (4.57m max x 3.17m max)
Great sized conservatory which serves as another generous reception room. PVC double glazed windows to three sides plus PVC double glazed French doors opening to the garden. Tall standing mirrored & polished chrome radiator. Natural stone effect tiled floor. Polypropylene atrium pitched roof.
Utility Room
6' 11'' x 6' 3'' (2.11m max x 1.90m max)
Oak wood style utility storage units with work surfaces incorporating single drainer sink and drainer unit. Space for a washing machine and tumble dryer. Door opening to the garage.
First Floor Galleried Landing
UPvc double glazed window to the side aspect. Attractive spindle balustrade, ceiling coving, radiator. Access to the loft space. Panel style doors to the bedrooms, family bathroom. Storage cupboard.
Master Bedroom
15' 1'' x 11' 11'' (4.59m max x 3.63m max)
Upvc double glazed window to the front with views over the front garden. Recessed ceiling spotlights, radiator and ceiling coving, door to the en suite.
En-Suite
Refurbished Shower room with walk in shower cubicle with thermostatically controlled shower, contemporary tiling to walls and glazed shower screen. White WC and pedestal sink. Splash back tiling, extractor fan, heated towel rail. Upvc obscured glazed window to front aspect.
Bedroom Two
12' 6'' x 9' 8'' (3.81m x 2.94m)
Upvc double glazed window to the rear aspect, radiator. Ceiling coving. Partial views on the horizon to The Cloud.
Bedroom Three
10' 6'' x 9' 8'' (3.20m x 2.94m)
Upvc double glazed window to the rear aspect, radiator. Ceiling coving. Partial views on the horizon to the Cloud.
Bedroom Four
10' 1'' x 6' 11'' (3.07m x 2.11m)
Bedroom Four 10' 1'' x 6' 11'' (3.07m x 2.12m) Upvc double glazed window to the front aspect with views over the front garden, radiator. Ceiling coving.
Family Bathroom
Obscured Upvc double glazed window to the rear aspect. Luxury white contemporary bathroom suite comprising: 'P' shaped 6 jet whirlpool style bath; shower over the bath with polished chrome modern mixer valve; white vanity storage unit with contrasting black granite effect vanity tops, unit housing concealed cistern WC and wash hand sink basin; chrome ladder heated towel radiator; natural slate effect tiled floor and splash back tiled walling; feature glass mosaic tiled wall corner; chrome effect recessed ceiling down lighting; fan.
Attached Double Garage
18' 0'' x 11' 6'' (5.48m x 3.50m)
Brick built double garage attached to the property with internal access via the utility room. Twin up and over garage doors plus external access door to the side. Fixed work surfaces with space under for utilities; fixed wall shelving. Generous loft storage area with boarded floor. Power and light.
Externally
Shaped lawned front garden with tarmac driveway in front of the double garage. Flagged pathway and gated access to a side path leading to the rear. Infront of the property there is an attractive lawned area with a bank of trees lining Reades Lane and the golf course beyond. All of which combine to create a most pleasant and open outlook to the front. The rear garden is 'L' shaped and is currently divided in to an artificial lawned family garden area with timber sleeper borders to the perimeter. There are perimeter pathways and a flagged patio which is a perfect BBQ & entertaining area. The rear garden is enclosed with timber fencing.
Congleton CW12 3SS
| Name | Location | Type | Distance |
|---|---|---|---|



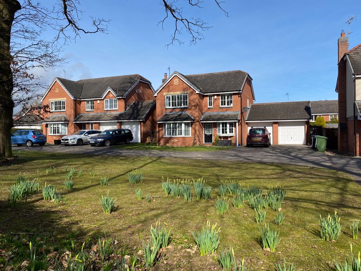
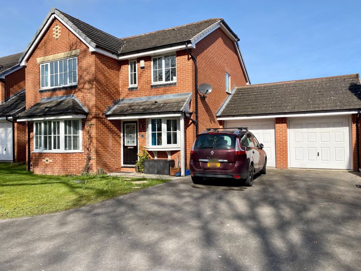
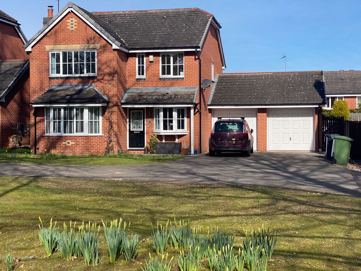
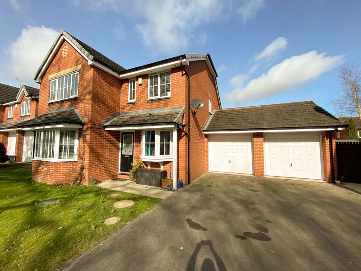
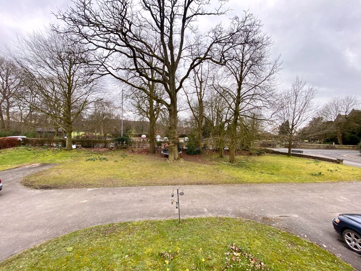
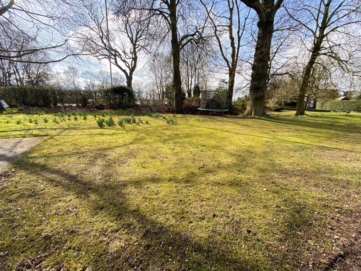
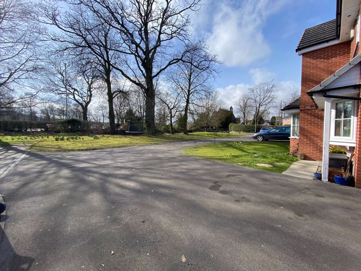
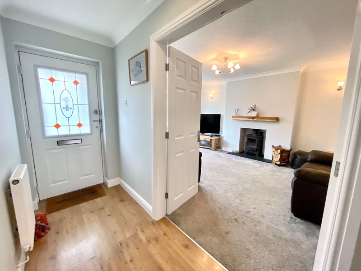
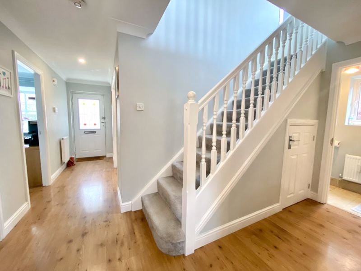
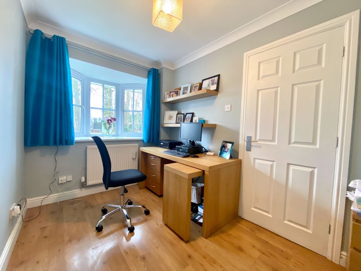
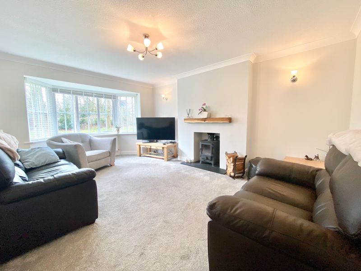
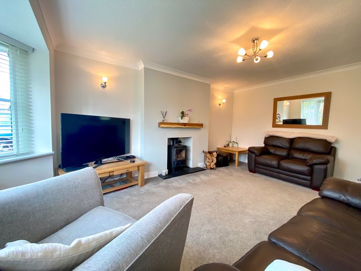
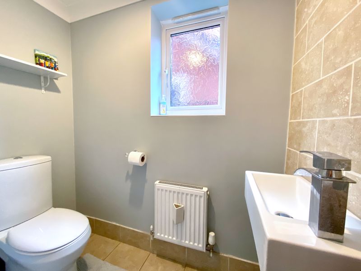
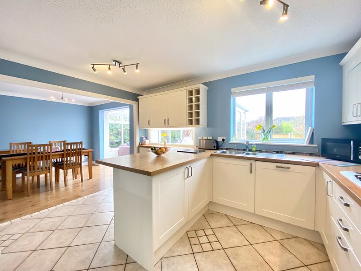

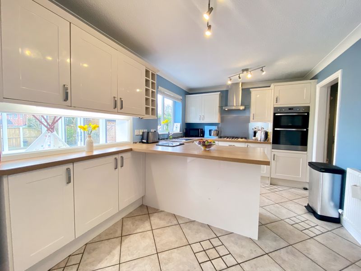
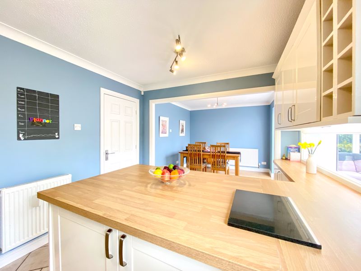

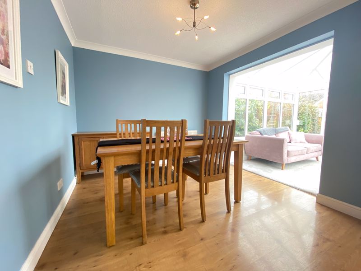

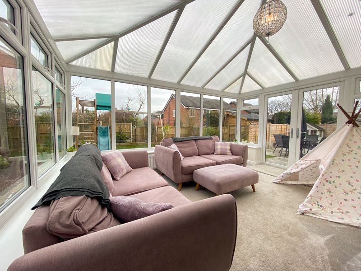

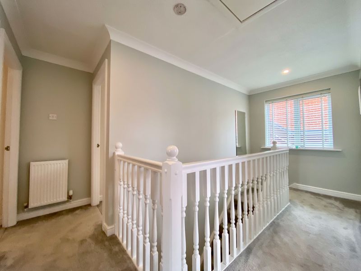
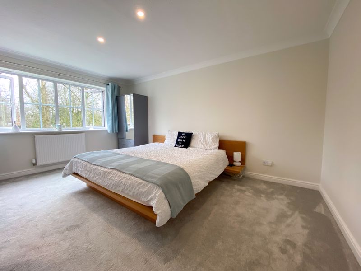
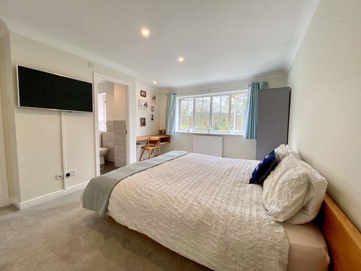
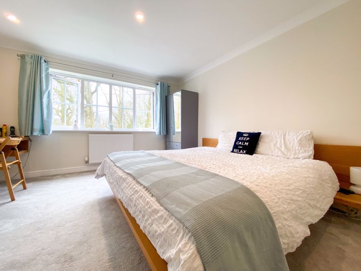

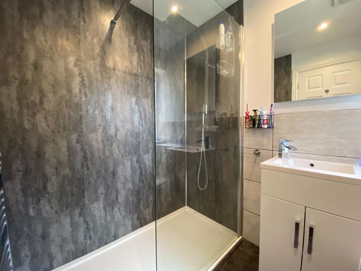
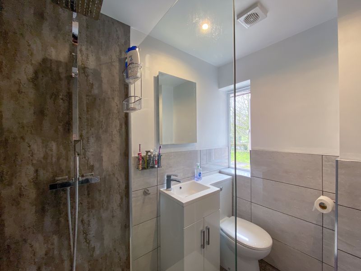
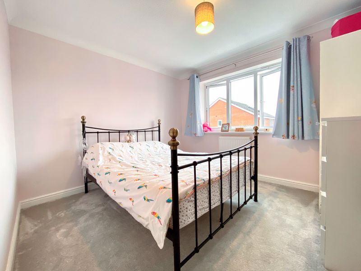
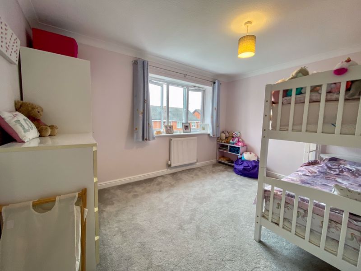
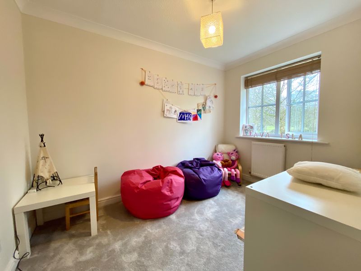
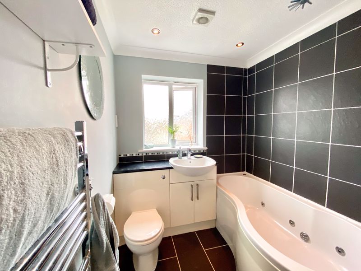
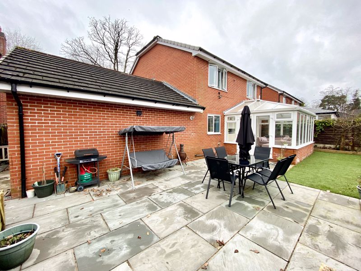
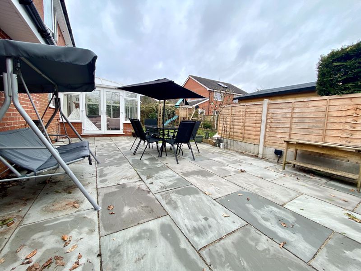
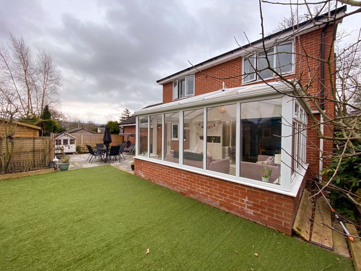
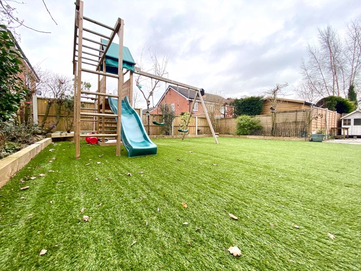
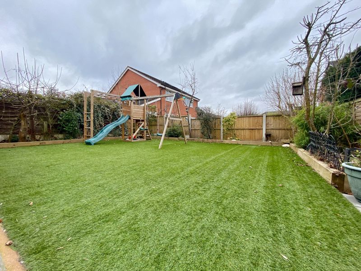
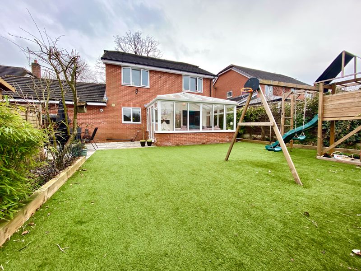
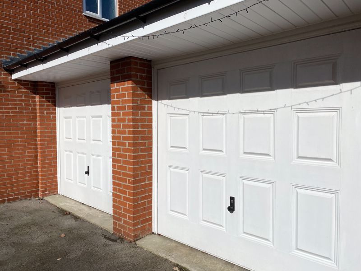
 Mortgage Calculator
Mortgage Calculator



Leek: 01538 372006 | Macclesfield: 01625 430044 | Auction Room: 01260 279858