Portland Drive Biddulph, Stoke-On-Trent Offers in the Region Of £200,000
 2
2  1
1  1
1- Two Bedroom Detached Bungalow
- Sat Upon An Enormous Sized Plot
- Adjoining Open Field Allowing A Lovely Outlook
- Cul-De-Sac Location
- Popular Gillow Heath Location
- Potential To Extend
- Driveway & Detached Garage
- No Upward Chain
This is no ordinary bungalow! This detached bungalow is set upon a superb sized plot which gives so much potential to extend, creating a property of your own requirements & specification. The location is fantastic, sited at the head of a cul de sac, within a tucked away position, all within the extremely popular location of Gillow Heath. The extensive lawned gardens are spectacular & further enhanced by the post & rail fencing allowing uninterrupted views over the adjoining fields, another highlight of this property. Internally the property is in need of general updating, however there is a modern gas boiler & Upvc double glazing, where stated. At present there are 2 double bedrooms, a spacious lounge diner with full length picture window that takes full advantage of the spectacular views. Externally there is a driveway allowing ample off road parking in addition to the detached garage. This is truly a property with potential & a rarity indeed to find a dwelling with such a generous sized plot. Offered for sale with no upward chain, a quick sale may see you take advantage of the stamp duty holiday ending on the 31st March.
Stoke-On-Trent ST8 6RY
Entrance Hall
having a glazed front entrance door, radiator, access to loft.
Lounge Diner
17' 6'' x 10' 7'' (5.34m x 3.23m)
Having a full-sized UPVC double glaze window to rear aspect overlooking the gardens and adjoining fields. Feature fireplace having gas fire set upon a marble tiled hearth. Radiator, TV aerial point. Storage cupboard.
Kitchen
12' 7'' x 11' 1'' (3.83m x 3.38m)
Having a range of fitted base units with Fitted worksurface over incorporating a single drainer stainless steel sink unit. Plumbing for washing machine, electric cooker point, modern ideal combination gas fired central heating boiler. UPVC double glazed window to rear aspect with views over the gardens and adjoining fields, UPVC half glazed rear entrance door. Built in storage cupboards recess for fridge freezer, radiator.
Bedroom One
12' 2'' x 10' 8'' (3.72m x 3.24m)
having UPVC window to front aspect, built in fitted wardrobes, radiator.
Bedroom Two
10' 0'' x 8' 2'' (3.04m x 2.50m)
Having UPVC window to front aspect, radiator. Fitted wardrobes with sliding doors incorporating drawer and dressing table.
Bathroom
6' 1'' x 5' 5'' (1.85m x 1.66m)
having a white three-piece suite comprising of panelled bath, pedestal wash and basin, low-level WC. Half tiled walls, radiator, single glazed obscured window to side aspect.
Externally
The property is located upon a generous size plot adjoining open fields to the rear aspect. Front driveway allowing ample off-road parking in addition to a detached single garage. Lawned front garden, Open access to the side of the property and rear gardens. Rear garden is enclosed by post and rail fencing to maximise the view over the adjoining fields. Majority laid to lawn with established Conifers. Raised patio with dwarf wall with steps leading onto the lawned gardens.
Stoke-On-Trent ST8 6RY
| Name | Location | Type | Distance |
|---|---|---|---|




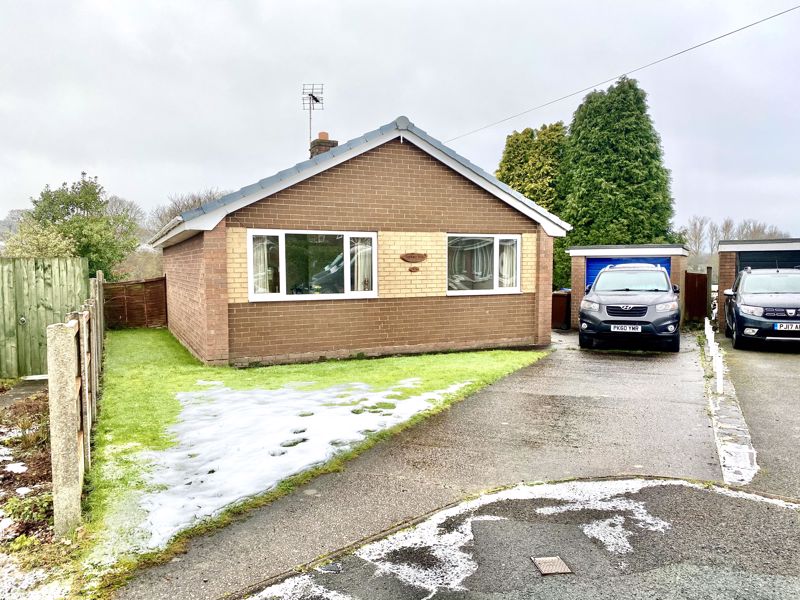



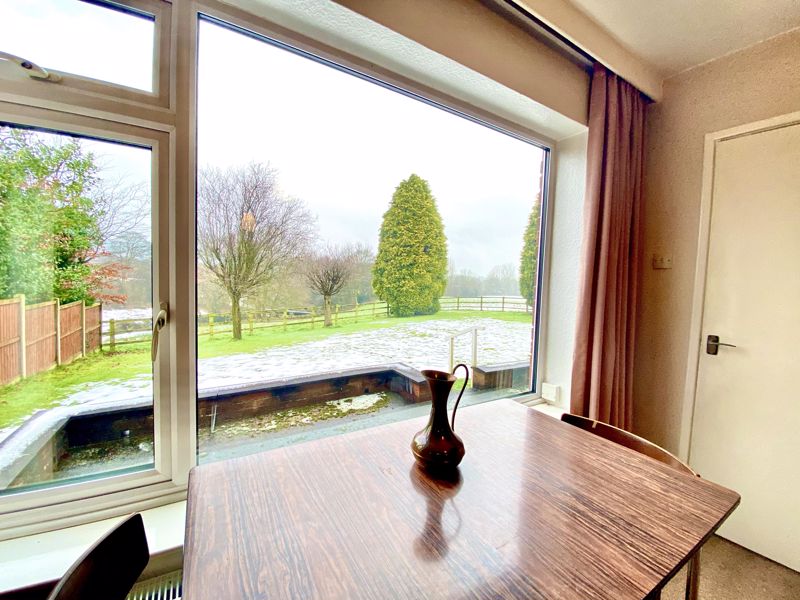

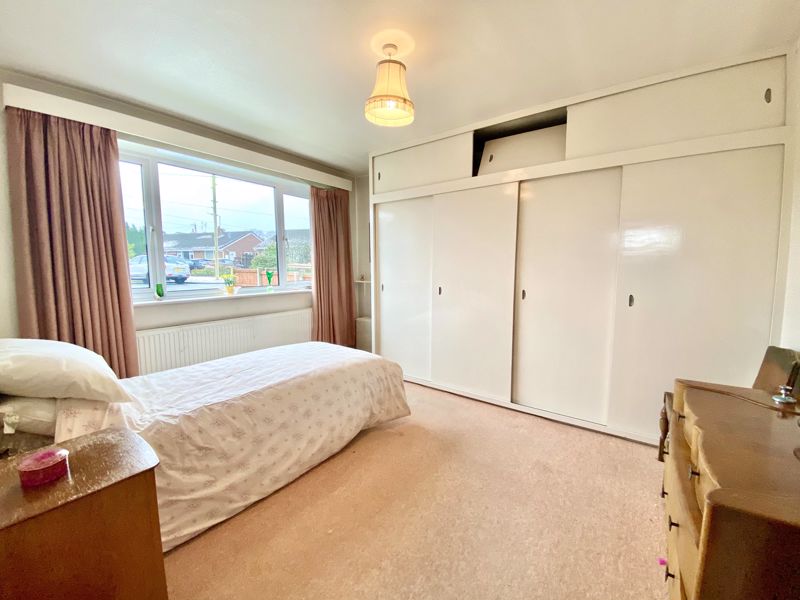
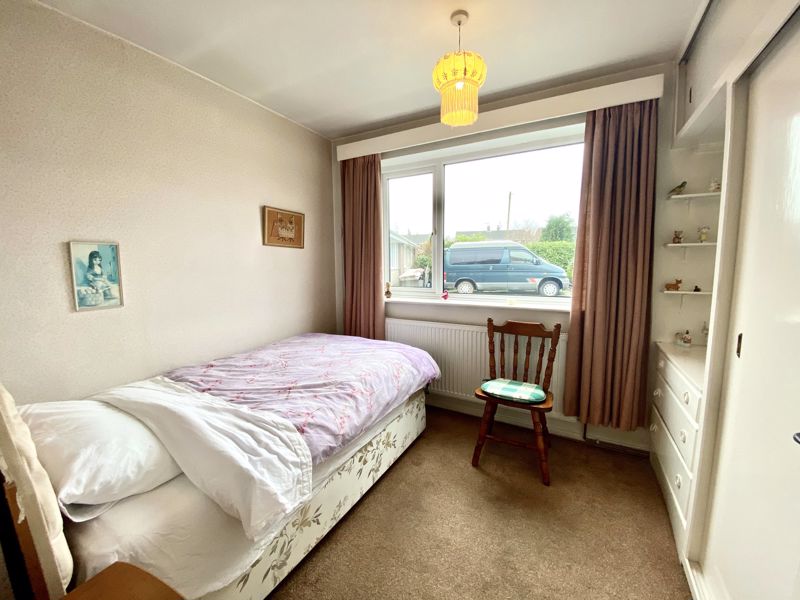
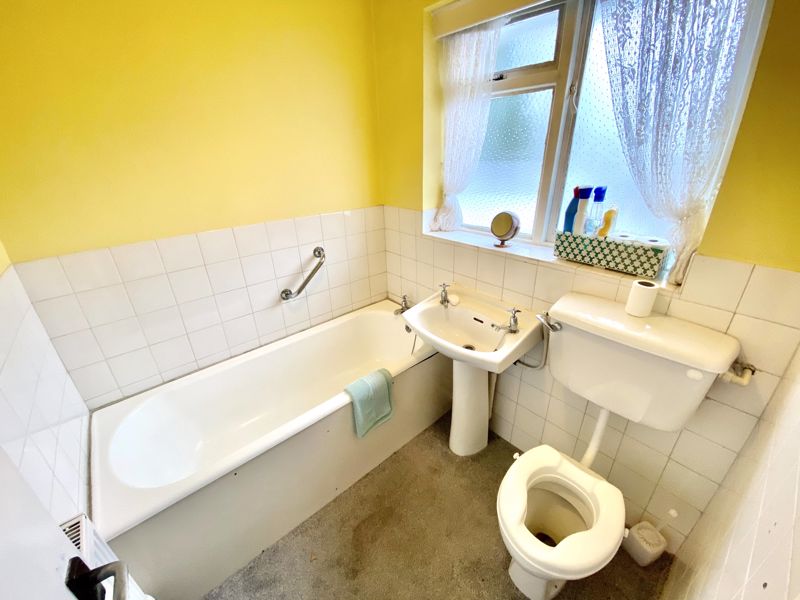




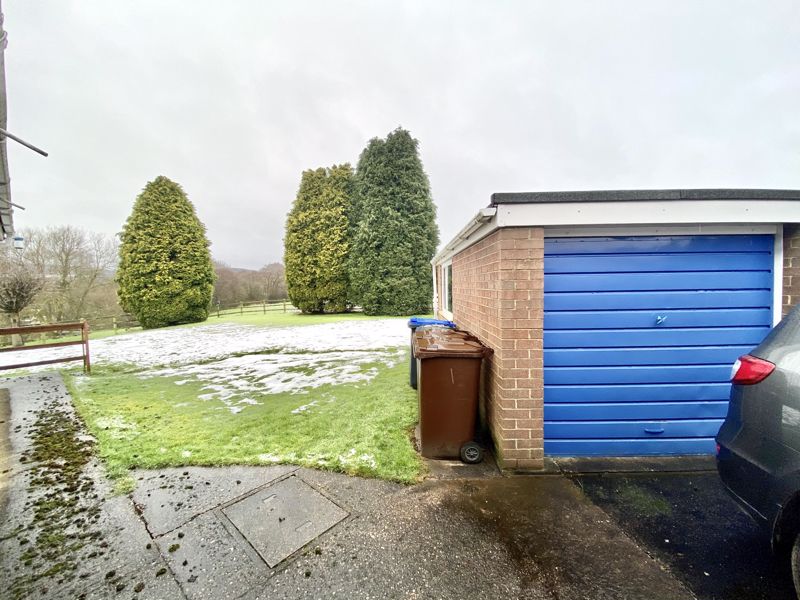
 Mortgage Calculator
Mortgage Calculator

Leek: 01538 372006 | Macclesfield: 01625 430044 | Auction Room: 01260 279858